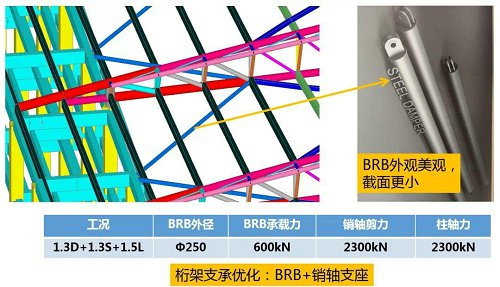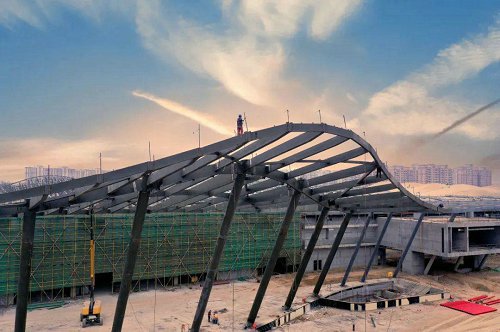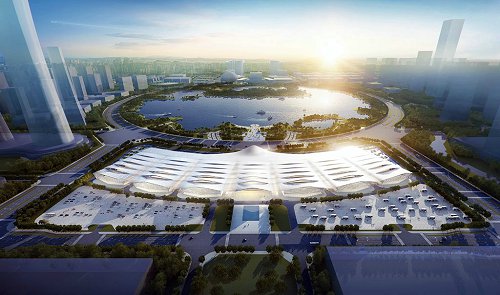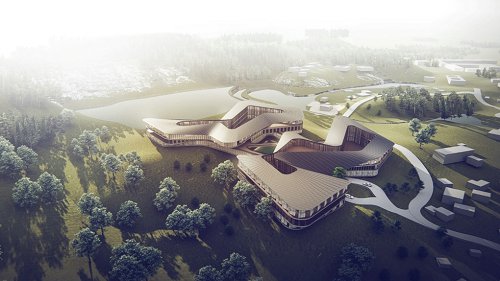Shangqiu International Convention and Exhibition Center Curtain Wall and Metal Roof Project
Location: Shangqiu, Henan Province
Curtain Wall Types: Framed Glass Curtain Wall, Perforated Aluminum Panel Curtain Wall, Honeycomb Panel Curtain Wall, and Louvers
Project Overview: The project spans from Jiangyin Riverside to Wuxi Huishan District, with a total length of 30.4 km. The Company undertakes curtain wall work at four stations including Qingyang Station, Jiangyin South Station, Nanzha Station and Xuxiake Station. As a landmark and core project for the coordinated development of Wuxi and Jiangyin, it will effectively create a "Half-hour Commuting Circle" between the two cities upon completion.
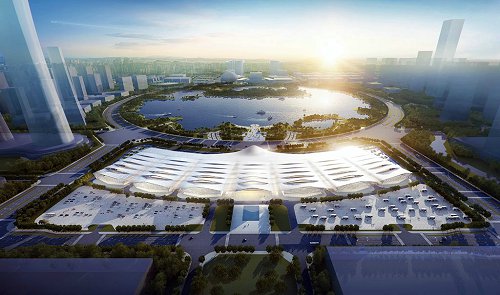
Project 3D perspective View
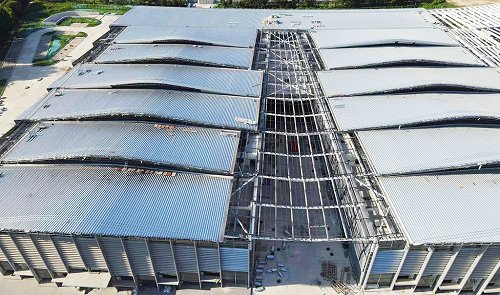
Roof Arch Steel Structure Under Installation
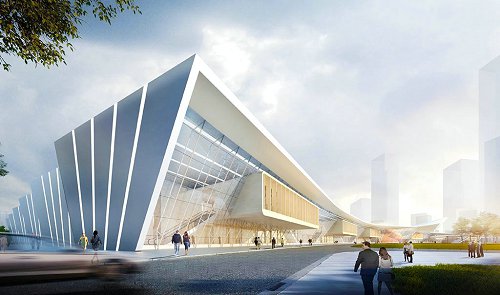
Wall Facade 3D Perspective View
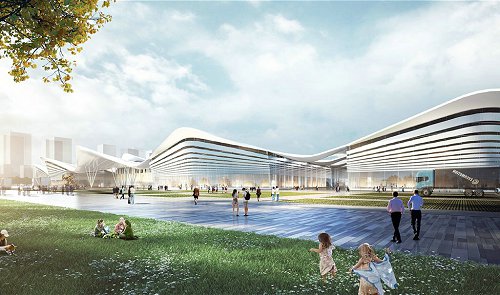
Wall Facade 3D Perspective View
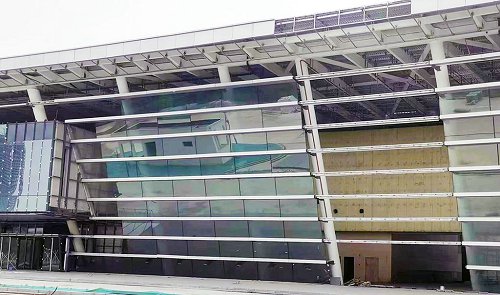
Wall Facade Framework and Glass Facade Under Installation
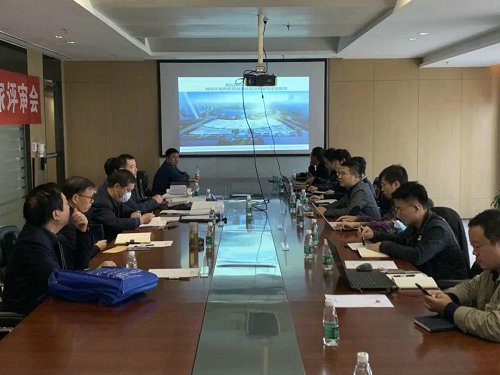
Construction meeting
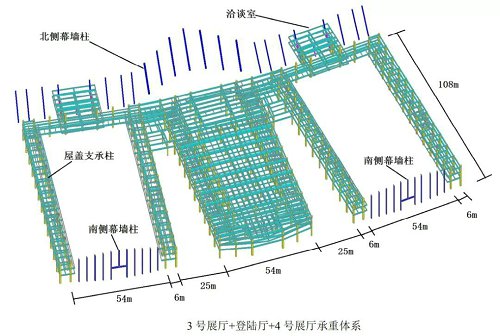
No 3 Exhibition Hall, Landing Hall Load Bearing Main Steel Structure System
Roof Supporting Column, Facade Wall Mullion Column, Meeting Conference Room,etc.
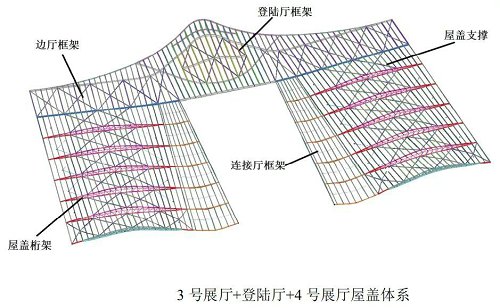
No 3 Exhibition Hall, Landing Hall Load Bearing Roof Steel Structure System
Roof Truss, Brace and Tie beams Frameworks,etc.
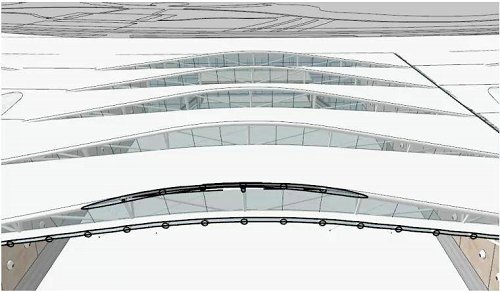
Roof Truss, Brace and Tie beams Frameworks,etc.
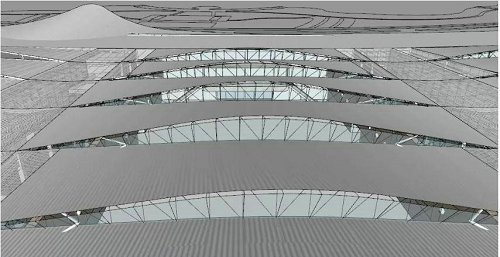
Facade of Roof Truss, Brace and Tie beams Frameworks,etc.
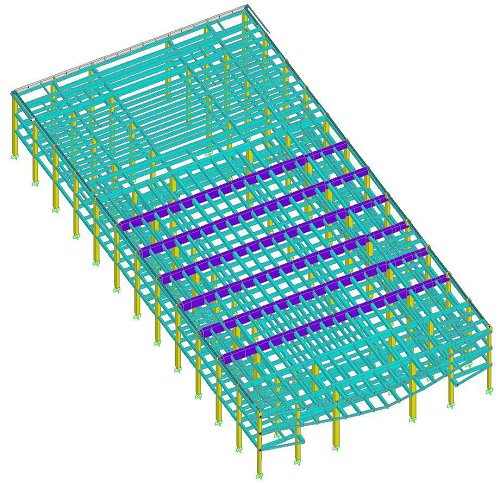
No 3 Exhibition Hall, Landing Hall Load Bearing Main Steel Structure System
Roof Supporting Column, Facade Wall Mullion Column, Meeting Conference Room,etc.
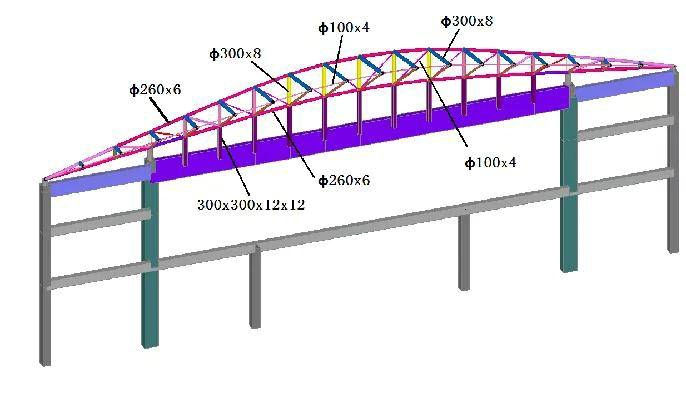
Facade of Roof Truss, Brace and Tie beams Frameworks,etc.
Pipe Truss/Lattice Truss Frameworks
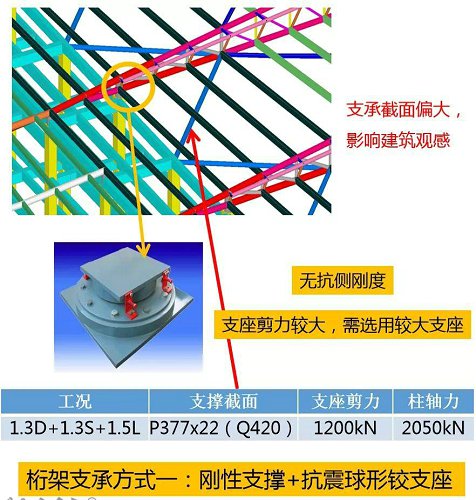
Roof truss supporting Type 1: Rigid Support and Anti-seismic Ball Type Hinged Type Support without lateral Resistance Rgid under large shear force, so need to select large bearing support.
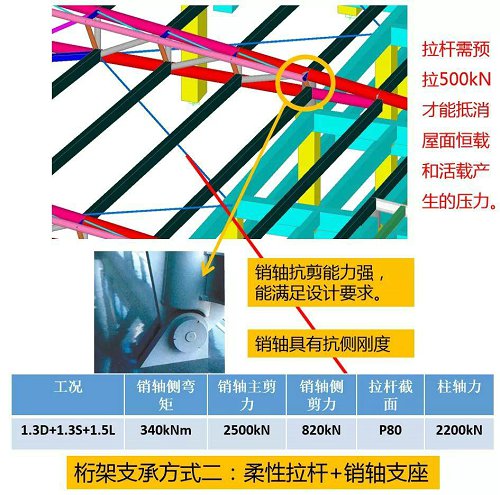
Roof truss supporting Type 1: Soft Tie Bar+Pin Bearing Support
