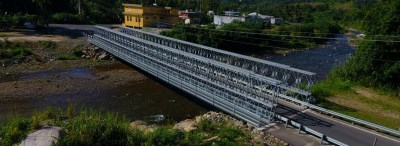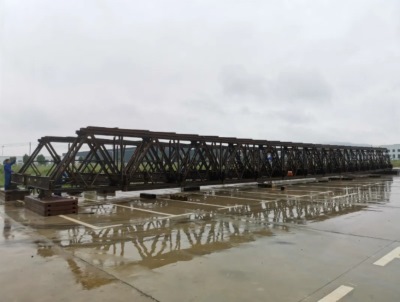Building kits using prefabricated solid steel components are more cost-effective and faster to construct than traditional wood or concrete methods. A 60x100 metal building (6,000 square feet) is an ideal solution for storage barns, office warehouses, and modern homes and shop houses.
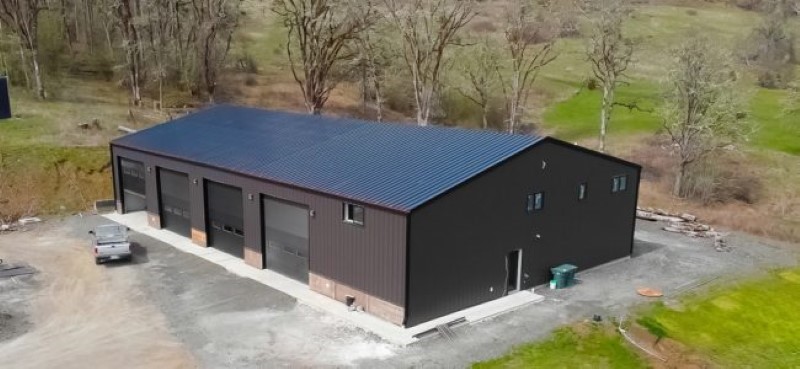
Great Western Buildings
| Made in China | Steel I-Beam | 30 Yr Warranty | Custom Engineered |
Top Selling 60x100 Metal Buildings
|
60x100 Shop
Shop building with three bays and inventory storage and mezzanine office space
|
60x100 Shop house (Shouse)
Shop with living quarters complete with 3000 sf of workspace and apartment
|
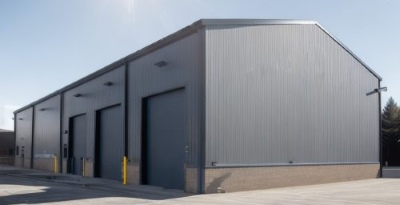 |
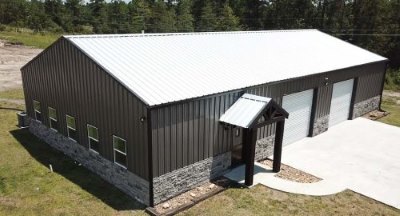 |
|
Specifications Dimensions 60x100x12 Roof style/pitch 2:12 Overhead doors Two 12x10 Overhead Entry doors Three 3x7 (3070) Windows Eight 6x3 |
Specifications Dimensions 60x100x12 Roof style/pitch 2:12 Overhead doors Two overhead Entry doors Two Windows 15 |
|
|
|
|
60x100 Barndominium
Modern barndominium with 5 bedrooms and large open-concept living spaces
|
60x100 Garage / Shop
Auto mechanic shop with 4,000 sf shop space and 2,000 sf of retail space
|
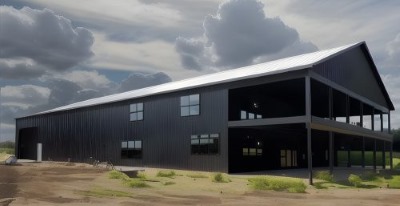 |
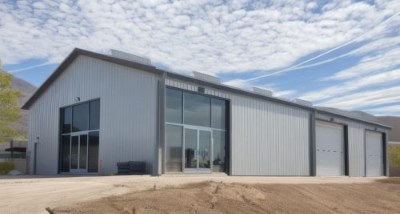 |
|
Specifications Dimensions 60x100x18 Roof style/pitch 3:12 Overhead doors 3 overhead Entry doors Three Windows 14 |
Specifications Dimensions 60x100x12 Roof style/pitch 2;12 Overhead doors 2 overhead Entry doors 2 double doors Windows 4 |
|
|
|
|
Building with living quarters
With 4,000 sq ft of workshop space & three bedroom (2,000 sq ft) living quarters
|
60x100 Auto shop
Auto repair shop with seven bays and seven overhead service doors
|
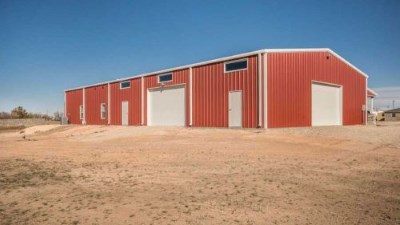 |
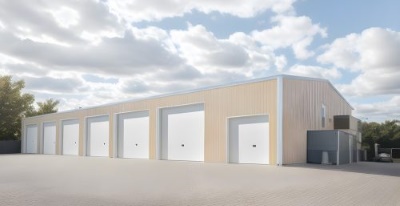 |
|
Specifications Dimensions 60x100x12 Roof style/pitch 1.5:12 Overhead doors 2 overhead Entry doors 4 Windows 12 |
Specifications Dimensions 60x100x14 Roof style/pitch 1.5:12 Overhead doors Seven garage doors Entry doors 2 Windows 4 |
|
|
|
|
60x100 Barn
Farm storage barn with sliding doors on both the front and end walls
|
60x100 Office warehouse
Modern office warehouse facility with 5,000 sq ft of storage and five offices
|
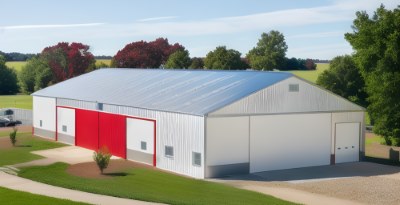 |
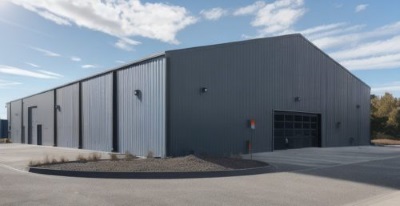 |
|
Specifications Dimensions 60x100x12 Roof style/pitch 3:12 Overhead doors 2 sliding, 1 overhead Entry doors 2 Windows 8 |
Specifications Dimensions 60x100x16 Roof style/pitch 2:12 Overhead doors 4 roll-up doors Entry doors 4 Windows 8 |
|
|
|
|
60x100 Riding arena
Semi-enclosed dressage riding arena with small viewing area
|
60x100 Church
Metal church building with multiple study rooms and seating for 150-200
|
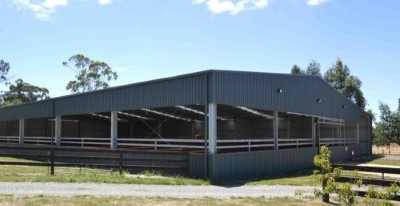 |
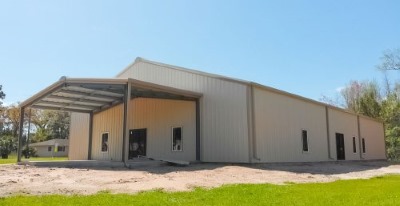 |
|
Specifications Dimensions 60x100x16 Roof style/pitch 1.5:12 Overhead doors Entry doors Windows |
Specifications Dimensions Roof style/pitch 3:12 Overhead doors Entry doors 4 Windows 10 |
|
Red iron building features Commercial-grade components Engineered to meet all codes Solid steel I-beam frames Clearspan widths to 300 ft Heights to 30 ft |
Red iron building benefits Low construction cost Fast assembly Flexible design Energy-efficient Fire resistant |
How much does a 60x100 metal building cost?
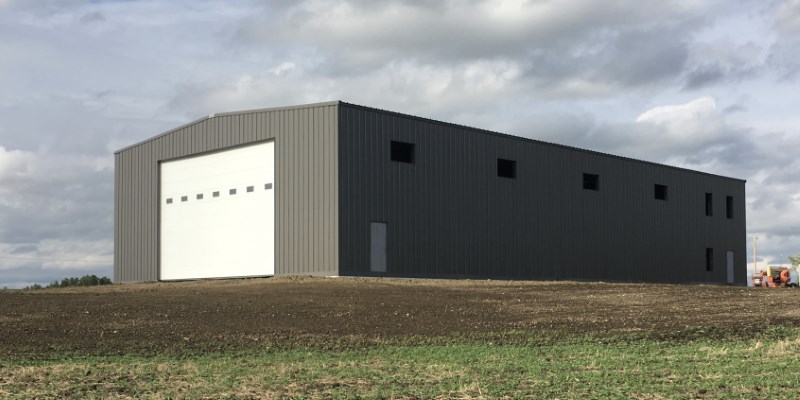
60 x 100 steel building
Cost breakdown for a 60x100 metal building
| Cost factor | Total cost (Avg.) | Cost / square foot (Avg.) |
| Metal building kit | $96,000 | $16 |
| Site prep & foundation | $48,000 | $8 |
| Construction | $42,000 | $7 |
| Accessories | $12,000 | $2 |
| TOTAL | $198,000 | $33 |
Costs associated with each stage of construction are explored in the sections below.
Land cost estimates
For a 6,000-square-foot building, you'll need a minimum of approximately 0.5 acres (22,000 sq ft) of suitable land. This will allow adequate access, parking, and setbacks (or yard space for residential builds).
Based on current nationwide averages, here are some typical costs for a half-acre building plot.
| Land type | Price range (0.5 acre) |
| Agricultural / Farm | $725 to $4,050 |
| Industrial / Commercia | l $25,000 to $200,000 |
| Residential | $110,000 to $440,000 |
On average, industrial land in the United States costs $117,951/acre, with prices ranging from $25,000 to $200,000 for a half-acre industrial plot.
According to the most recent USDA figures, the natonal average for agricultural and farmland ranges from $1,450 to $8,100 per acre.
Building design costs
For most projects, the design services of your chosen building supplier will enable you to customize the structure without requiring an architect.
Alternatively, if a more elaborate design is required, you should budget for one or more of the following:
Architect fees at 7% to 15% of the construction cost.
Interior designer fees from $700 to $5,000.
For residential shop houses and barndominiums, floor plans can run from $750 for a stock plan to $2,000 for a fully customized one.
Cost of a 60x100 building kit
The average cost for a pre-engineered 60 x 100 steel building kit package is $96,000.
This will vary depending on where the building will be erected, as the frame must be engineered to meet local codes for wind, snow, and seismic activity. It will also fluctuate depending on the structure's required height.
Our building kit packages sold by our suppliers are shipped with all the necessary components to construct your building, including:
- Primary framing components (columns, beams, and rafters).
- Secondary framing components (roof purlins, wall girts, struts, and bracing).
- Metal wall and roof sheeting panels.
- Fasteners, sealants, and an erection manual.
Roof-only steel buildings are also an option and are typically used as large hay barns, outdoor gymnasiums, carport parking structures, and horse riding arenas.
Such structures can be 25-35% less costly than a fully enclosed building because they don't require wall girts or wall panels. The average cost for a roof-only 6,000-square-foot building is $138,000.
Site prep and foundation costs
Before a foundation can be installed, the site must be cleared and prepared for construction.
Site prep costs vary widely. A 6,000-square-foot site can range from $3,800 to $26,000, broken out as follows:
- Soil testing and analysis $700 to $1,800.
- Site clearing $780 to $12,000 ($0.13 - $2/sq ft).
- Land leveling and grading $2,400 to $12,000 ($0.4 - $2/sq ft).
Costs will be dictated by:
- The condition of the site (removal of existing structures, trees, etc.).
- The amount of grading required.
- Soil quality.
-
A concrete foundation for a 60x100 metal building costs from $6,000 to $68,000.
Depending on the end use of your 60x100 steel building, you may require a concrete slab foundation.
If you plan to store heavy machinery or equipment, then a six-inch foundation is required to handle the additional load. A four-inch foundation will suffice for everything else.
However, most dirt-floor agricultural buildings only require concrete piers to support the structure. The size of those depends on soil type and the weight of your building.
The number of piers required for a typical 60x100 building (with 25-foot bay spacing) is 12 to 16.
All new builds (irrespective of end use) require concrete piers to anchor the steel columns to the ground.
The cost of an engineer-designed and stamped foundation plan must also be factored in. These typically run anywhere from $3,000 to $6,000, depending on complexity and type.
| Foundation Type | Cost per Square Foot | Total Cost |
| Slab foundation (4”) | $5 - $7 | $30,000 - $42,000 |
| Slab foundation(6”) | $8 - $10 | $48,000 - $60,000 |
| Concrete piers (min. 12) * | Min $500 (per pier) | $6,000 - $8,000 |
* This is a rough estimate. A structural engineer will advise on the required number of piers based on calculations specific to your building and location.
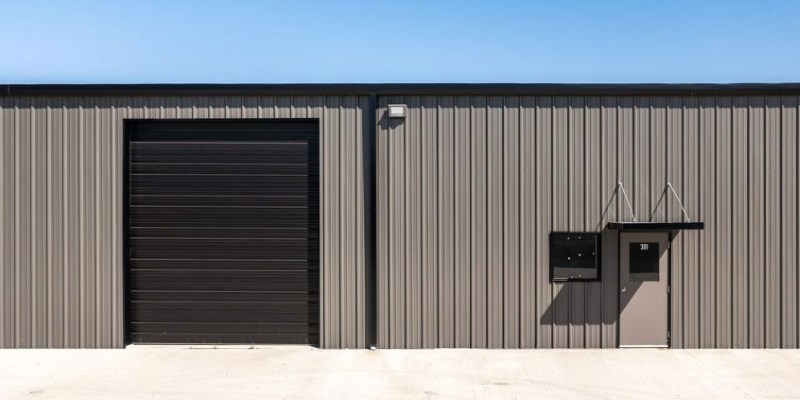
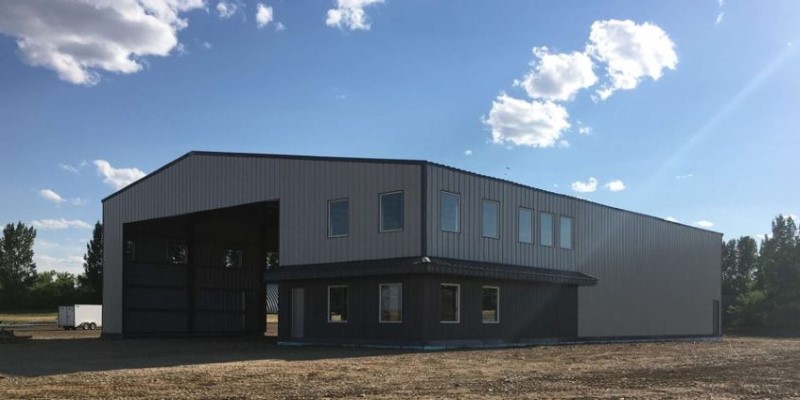
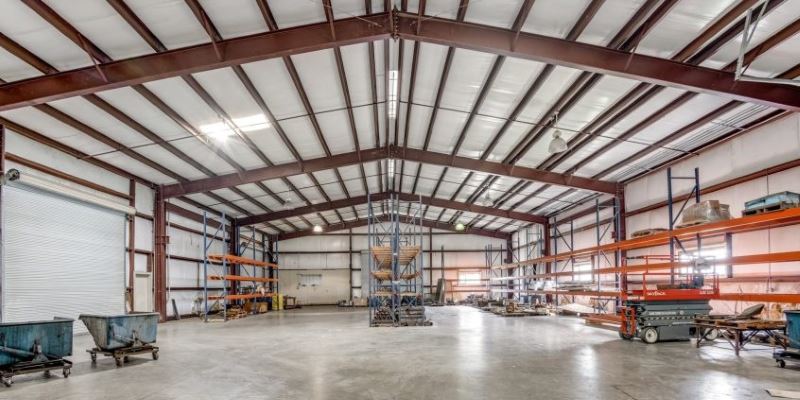
Why ZHM Huawu Metal 60x100 Metal Buildings | Custom Steel Kits | Steel Structures ?
 |
 |
 |
 |
| Reliable and Customized Designs | Cutting Edge Designing Process | Free Online Price System | Easy Bolt-by-number Assembly |
 |
 |
 |
 |
| Over Two Decades of Experience | Value For Money | Unmatched in Quality and Craftmanship | Excellent Customer Service |
Would you like to see more information and images of ZHM Huawu Steel's Metal 60x100 Metal Buildings | Custom Steel Kits | Steel Structures ? Visit our Photo Gallery.
HOW CAN WE HELP YOU?
ZHM’s world-class team — together with our raw material suppliers and subcontractors — works to solve your most challenging design, engineering, farbrication or construction issues.
Contact ZHM by telephone at +86 135-8815-1981 (wechat and whatsapp) or send us your questions via email to info@zhmsteelworks.com





