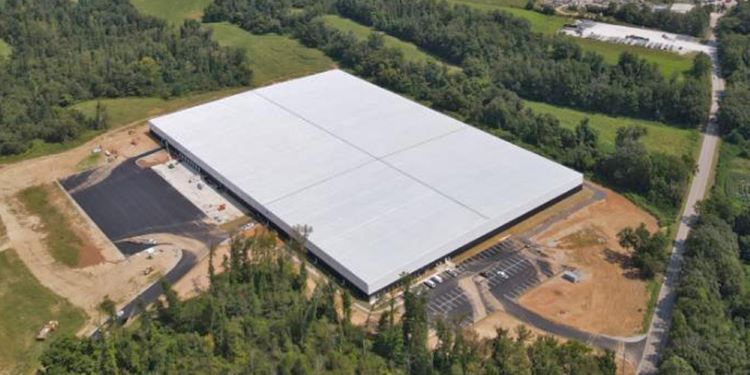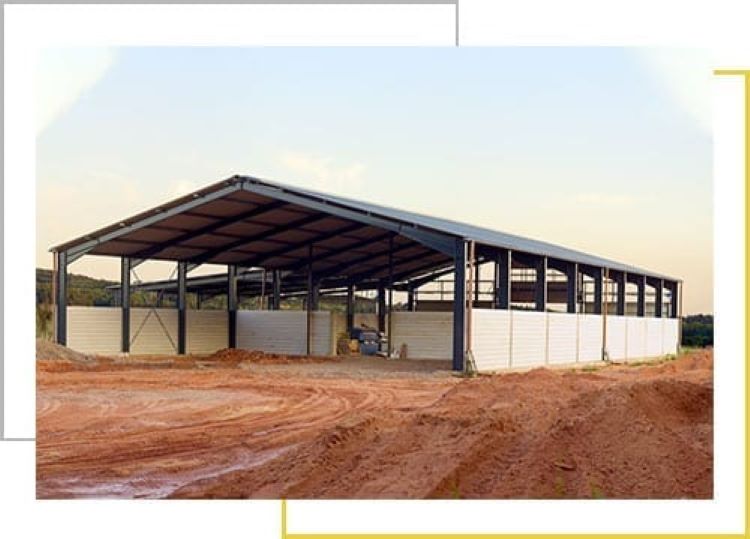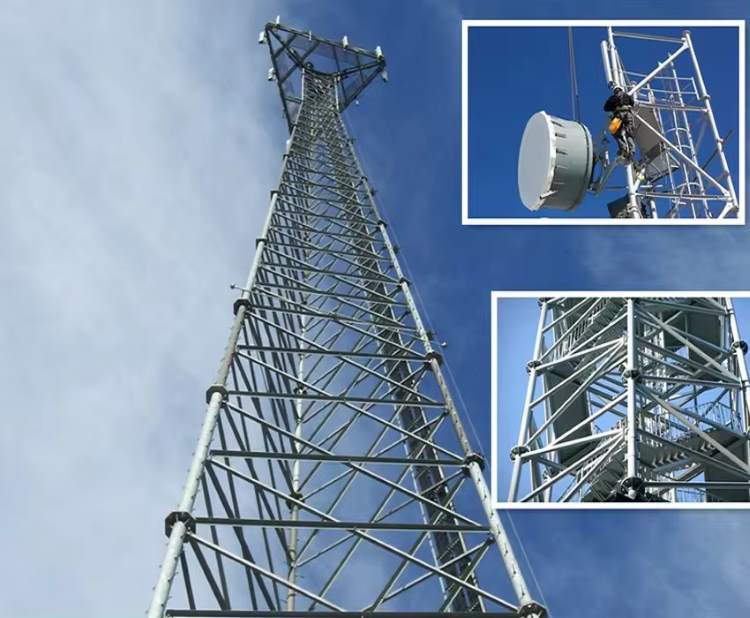Size: 19,700m2
Wall System: Sandwich Panel
Wall Color: Polar White & Midnight Black
Roof System: Al-Mg-Mn Standing Seam
Roof Color: Galvalume
End Use: National Regulation Ice Arena Steel Building
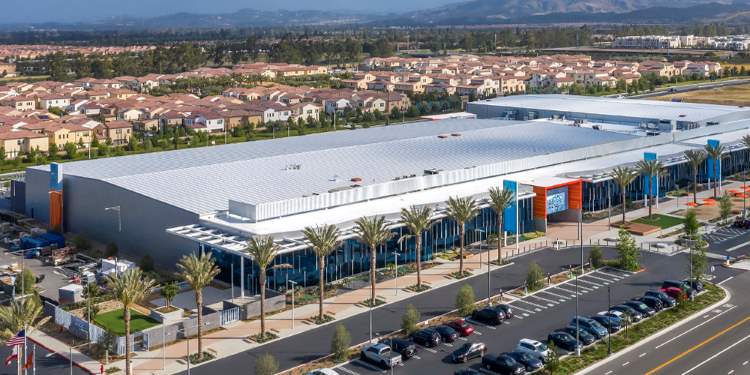
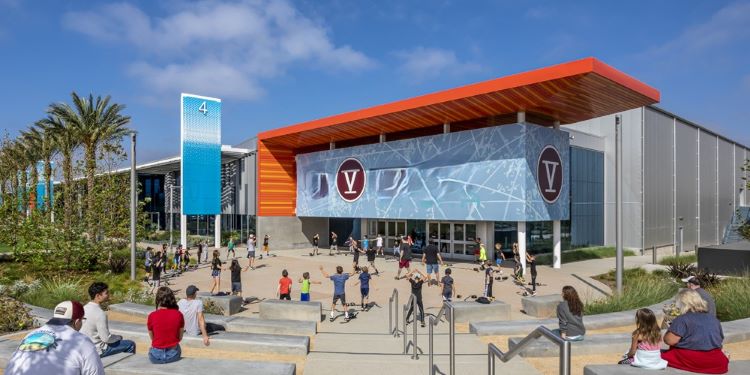
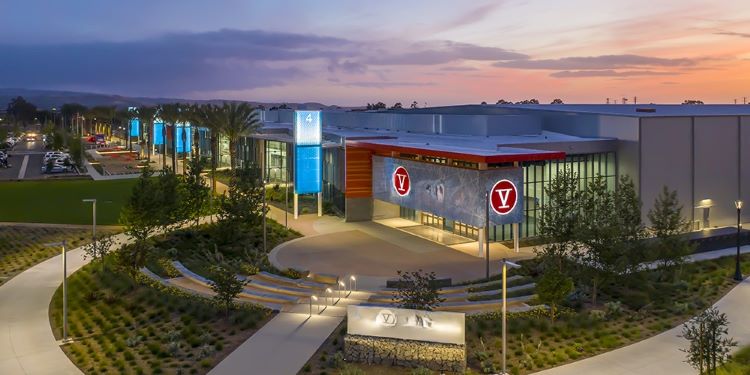
This incredible steel building facility features three indoor regulation ice rinks and one Olympic regulation rink. The rinks serve as the training facility for the professional team, and offer public skating, skate lessons, curling, youth and adult hockey. Additionally, there is an in-house pro shop, indoor gym, restaurant, and bar and café within the facility.
It consists of two ZHM Huawu pre-engineered metal buildings, with a full mezzanine. One of the buildings, housing the Olympic-size rink and two international standard rinks, is a 67m x 129m x 10.7m clear span structure. The other, an arena with an international standard rink and 2,500 seat capacity, is also a clear span building measuring 51m x 86m x 11.6m . Due to housing four ice rinks and keeping the building at a constant 55 degrees in Southern, the facility was designed similar to a cold storage facility by utilizing ZHM Huawu Insulated Metal Wall Panels to keep the interior temperature at that temperature. In addition, a steel buckling restrained brace system was utilized for this large of a facility. The braces are steel tubes that have a bar inside encased in concrete that create the brace.
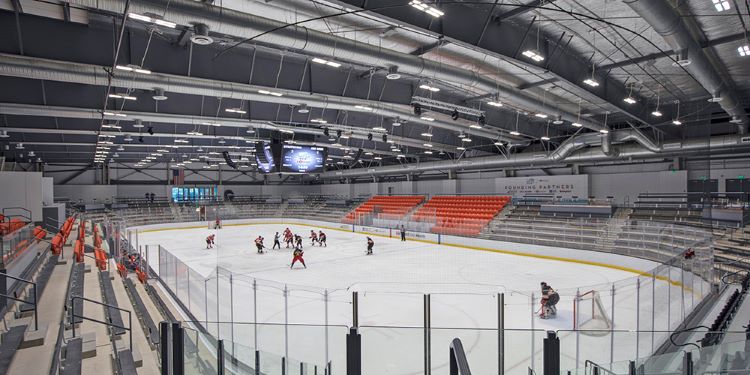
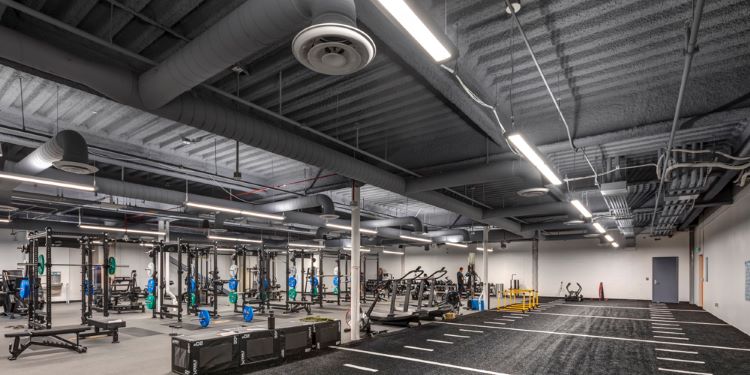
 |
 |
 |
 |
| Reliable and Customized Designs | Cutting Edge Designing Process | Free Online Price System | Easy Bolt-by-number Assembly |
 |
 |
 |
 |
| Over Two Decades of Experience | Value For Money | Unmatched in Quality and Craftmanship | Excellent Customer Service |
Would you like to see more information and images of ZHM’s Metal Steel Structure Olympic Regulation Rink Ice Arena Steel Building ? Visit our Photo Gallery.
HOW CAN WE HELP YOU?
ZHM’s world-class team — together with our raw material suppliers and subcontractors — works to solve your most challenging design, engineering, farbrication or construction issues.
Contact ZHM by telephone at +86 135-8815-1981 (wechat and whatsapp) or send us your questions via email to info@zhmsteelworks.com
Hot Tags:
Olympic Regulation Rink Ice Arena Steel Building, China, manufacturers, suppliers, factory, wholesale, quotation, customized, pre-engineered metal buildings,clear span building



