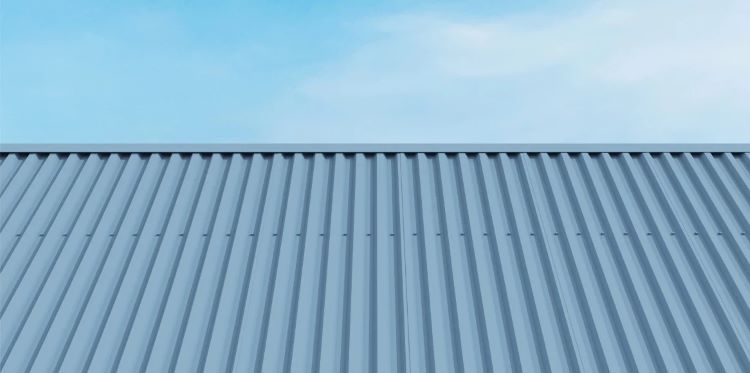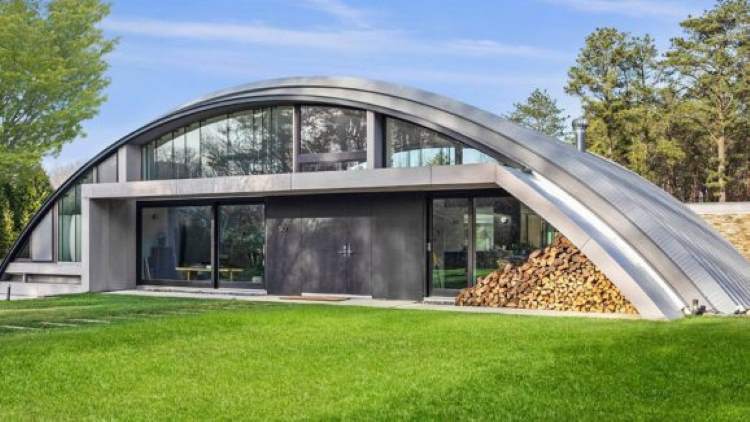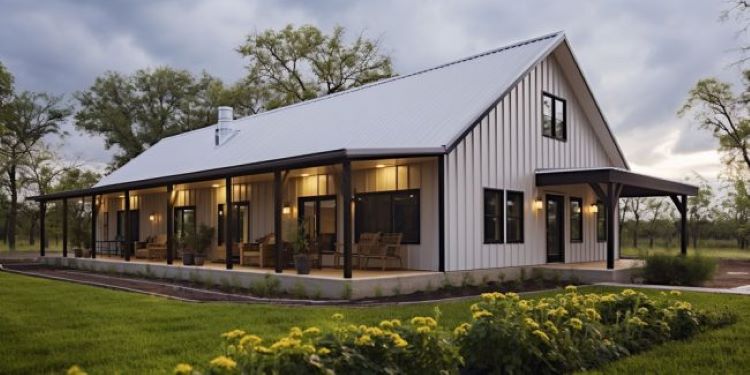Cleaspan Industries Manufacturing Building
Description of Project
Size: 10820m2
Wall System: Reverse Rock Wool Insulated Sandwich Panel
Wall Color: Polar White
Roof System: Al-Mg-Mn Standing Seam
Roof Color: Galvalume
End Use: Utility Pole Manufacturing
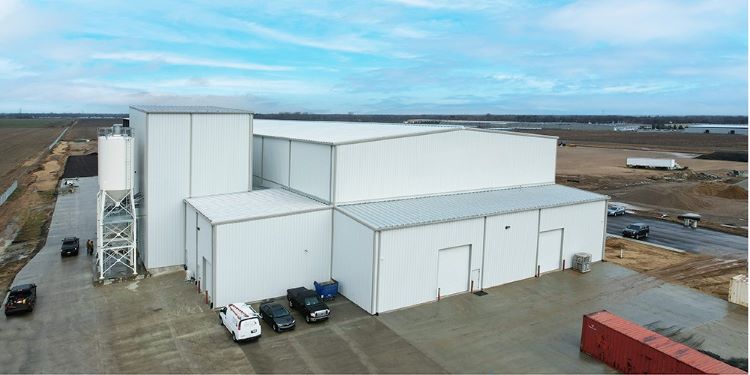
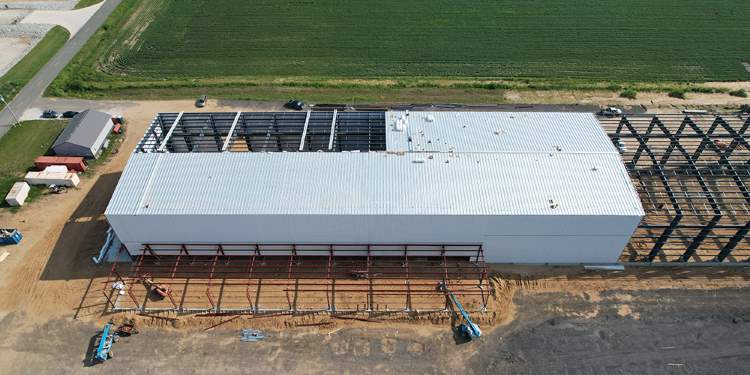
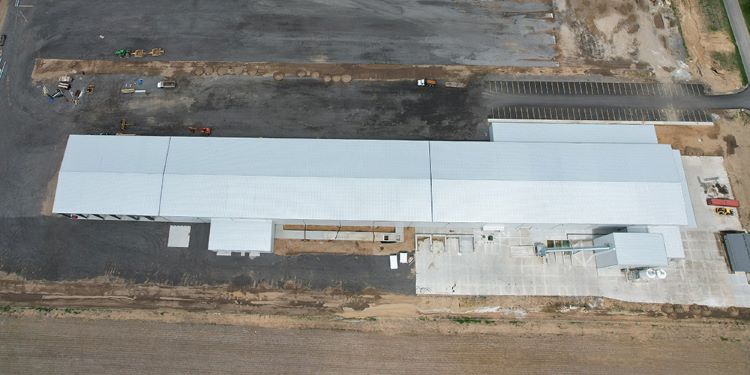
Seven-Building Manufacturing Complex
This Industries Manufacturing Building workshop serves as the manufacturing plant for concrete utility pole manufacturer providing innovative electrical infrastructures. The construction of their manufacturing facility was a very fast track project with just over a year to complete two pre-engineered clearspan gable symmetrical buildings and five attached clearspan single slope buildings. The 270meter long structure consists of a 216.4m x 34m crane building, a 46m open canopy, receiving building, office, break room, and two additional manufacturing buildings. The crane building contains four 40-ton overhead tandem cranes moving along 216meter runways with auxiliary column supports and one 10-ton crane.
The roof system features Al-Mg-Mn Standing Seam galvalume roof panels, each panel extending from eave to ridge, and fox gray sculptured rakes on the gable symmetrical buildings. Each attached building is adorned with parapet flash on the highsides to create a weathertight seal. The wall system features exterior polar white Reverse Rock Wool Insulated Sandwich Panel and matching Roof Panel interior wall liners on all outer walls in the manufacturing buildings. The open canopy utilizes portal frames with 9m clearings, and the crane building has 5m x 4m vertical lift framed openings around the building to conjoin other manufacturing buildings.
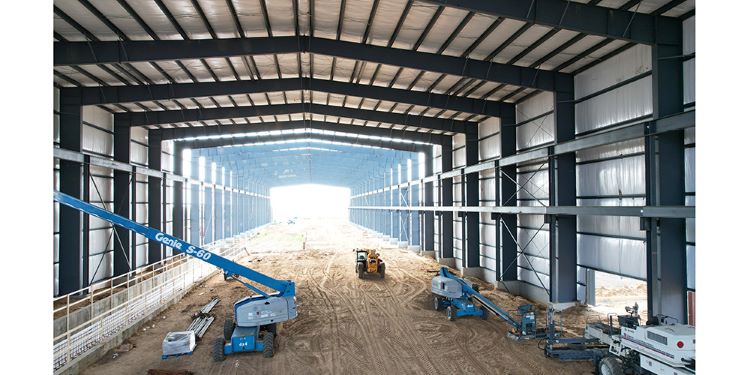
 |
 |
 |
 |
| Reliable and Customized Designs | Cutting Edge Designing Process | Free Online Price System | Easy Bolt-by-number Assembly |
 |
 |
 |
 |
| Over Two Decades of Experience | Value For Money | Unmatched in Quality and Craftmanship | Excellent Customer Service |
Would you like to see more information and images of ZHM’s Metal Steel Structure Industries Manufacturing Building workshop ? Visit our Photo Gallery.
HOW CAN WE HELP YOU?
ZHM’s world-class team — together with our raw material suppliers and subcontractors — works to solve your most challenging design, engineering, farbrication or construction issues.
Contact ZHM by telephone at +86 135-8815-1981 (wechat and whatsapp) or send us your questions via email to info@zhmsteelworks.com
Hot Tags:
Steel Building for Brewery, Bar & Restaurant, China, manufacturers, suppliers, factory, wholesale, quotation, customized,single slope structures,cost savings,pre-engineered building



