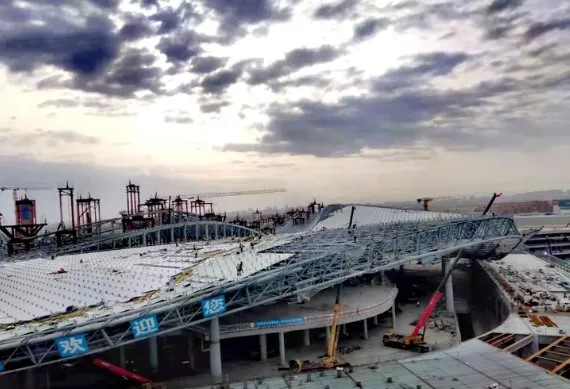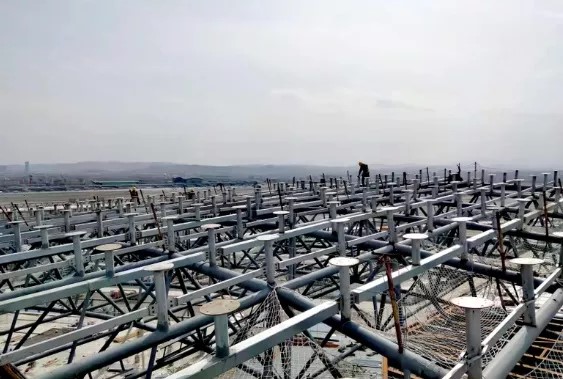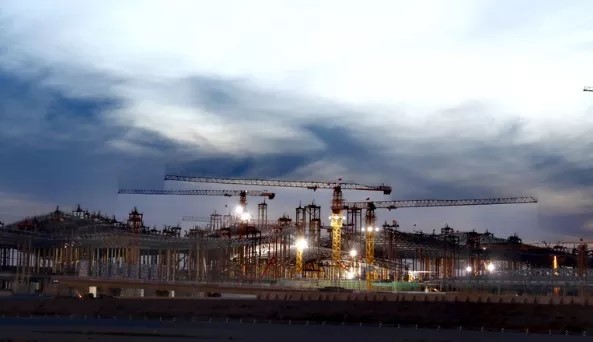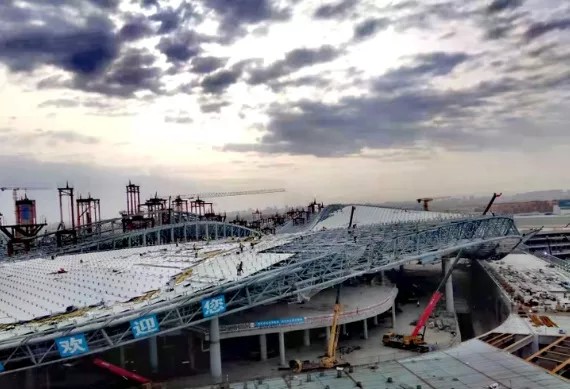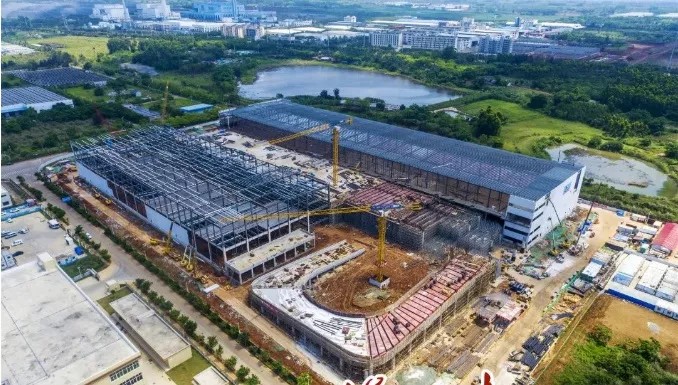On the morning of April 13th, with the completion of the lifting and splicing of the last roof truss steel grid in the core area of the terminal building, with the full cooperation of our steel structure installation team and the general contractor, the main building of the terminal of the Urumqi Airport Reconstruction and Expansion Project was completed. The steel structure was successfully capped, and the steel "phoenix" under the Tianshan Mountains spread its wings in the sky, showing a charming demeanor in the vast land of Xinjiang.
The terminal steel grid structure that has been capped this time is composed of a support system and a roof steel structure, forming an irregular "Tianshan" shaped free-form space with a total projected area of 126,000 square meters and a total weight of nearly 70,000 tons.
Introduce new technology to improve accuracy
In the construction process, BIM system simulation and smart construction technology were introduced. Through the "computer-controlled hydraulic synchronous lifting technology", the steel grid was smoothly lifted to the designated position, and the lifting accuracy difference was controlled within ±1 mm, achieving high standards and high standards. Precision construction.
Urumqi Airport Reconstruction and Expansion Project is a national key project in the 13th Five-Year Plan. As a national gateway hub, it radiates Central and West Asia and is an important aviation hub connecting Eurasia. After the project is completed, it can guarantee an annual passenger throughput of 48 million. Construction of the terminal building started in October 2019, with a construction area of 500,000 square meters and a height of 55 meters. After the steel structure is capped, the project has entered the stage of metal roofing, glass curtain wall construction and interior decoration. It is expected that the terminal building will be completed in June next year.
