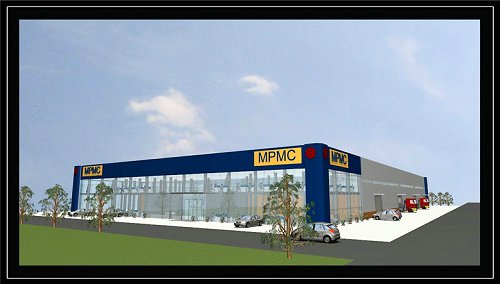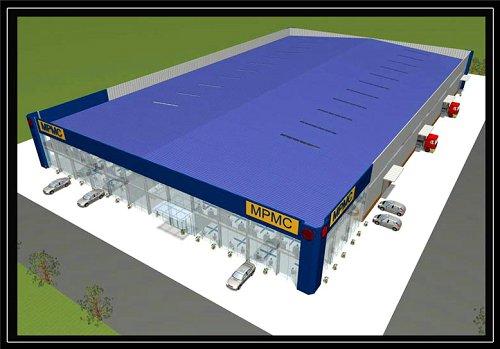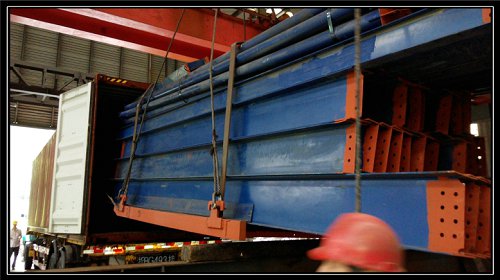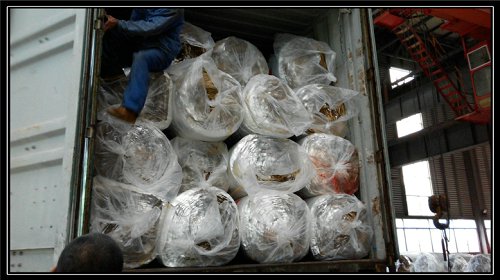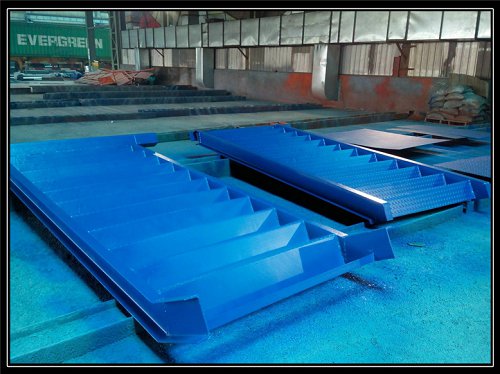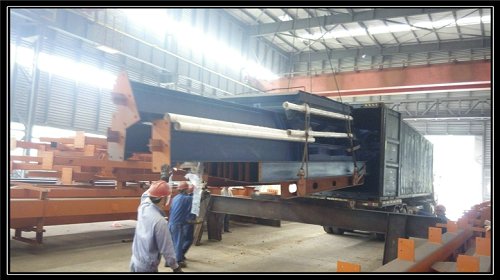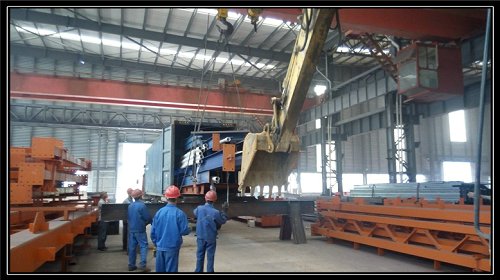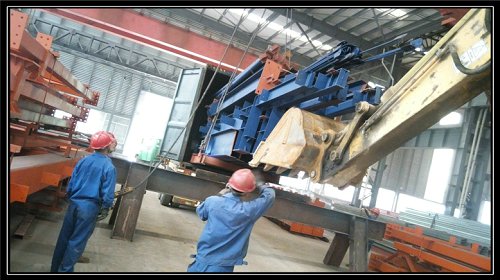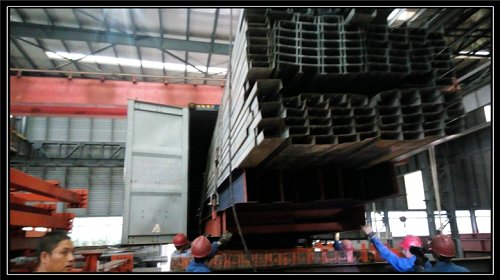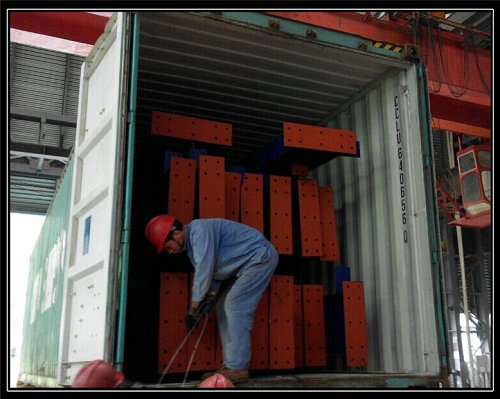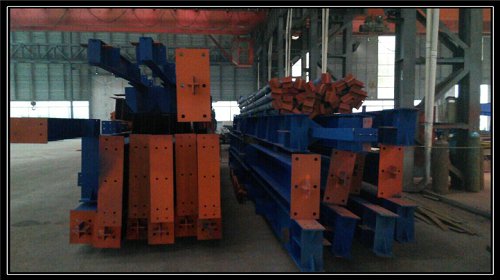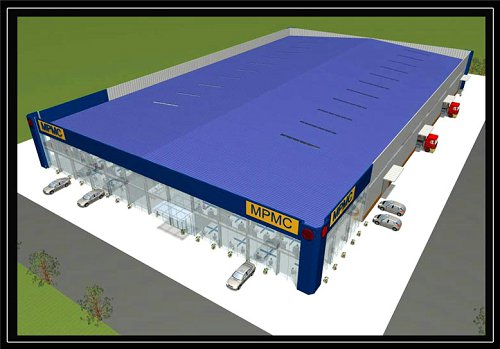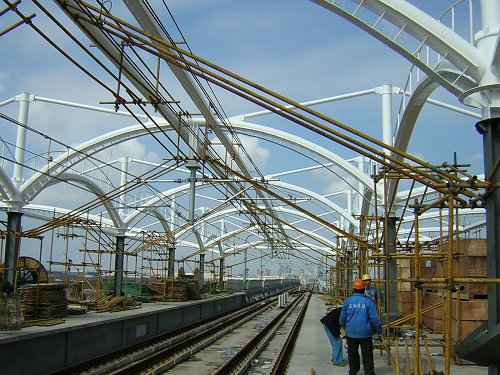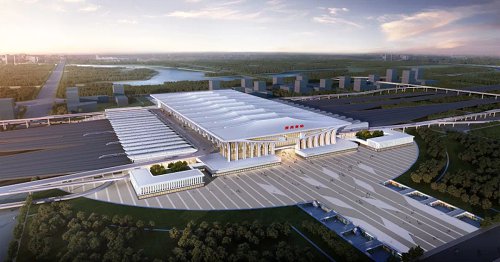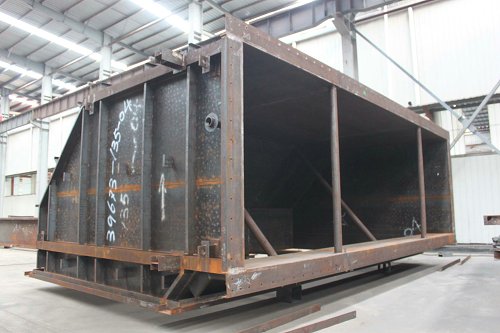加纳库马西Genesys生产车间办公楼综合钢结构 Ghana Genesys Office&workshop Complex Plot
Project Name: Ghana Genesys Office&workshop Complex Plot
Owner: Automotive&Power Company Ltd,Ghana
Project Introduction:
Area: Total 7080m2, 4920m2 For Warehouse System and 2160m2 for mezzinane office building
Usage: Workshop&Office Building
Width:2 spans @30m , Length:82m, Eave Height=8m, Slope: 10% , Every Span Single Ridge Double Slopes
Building With 1.2m Height Masonry(Brick/Block) Wall By Others
Office Building: Glass Facade External Wall and Alucobond external wall with tempered glass canopy 4.5x8m
Production Time: 30days for complete steel structure system and All office and workshop materials to be delivered in 60 days.
