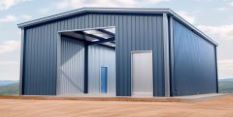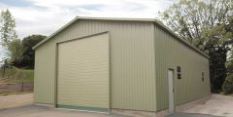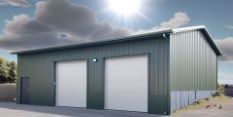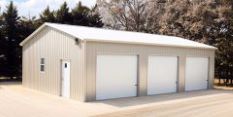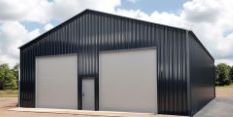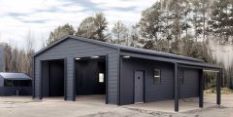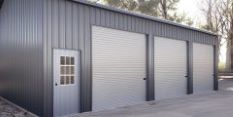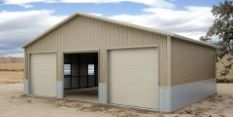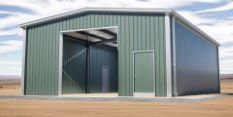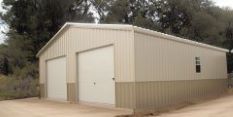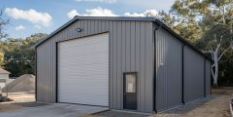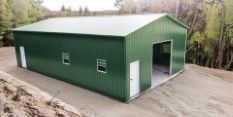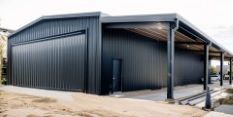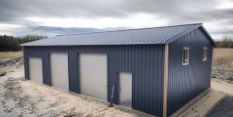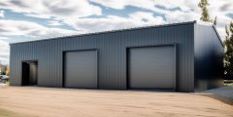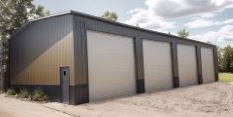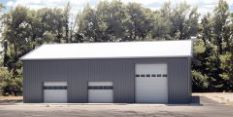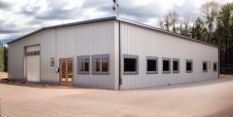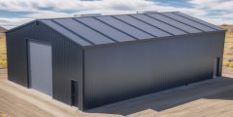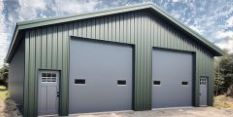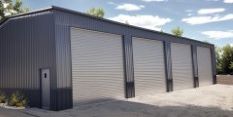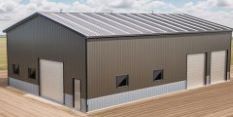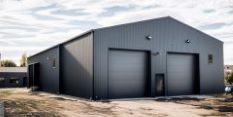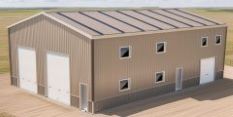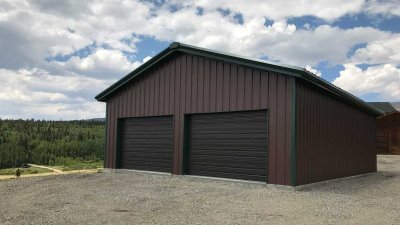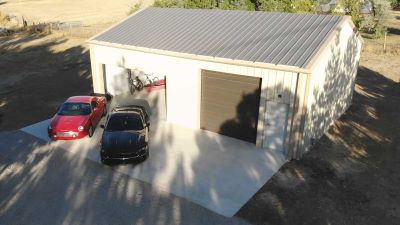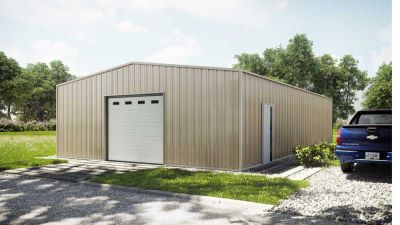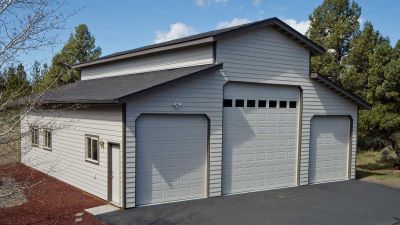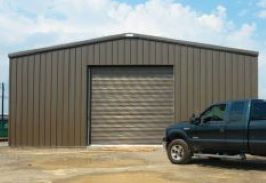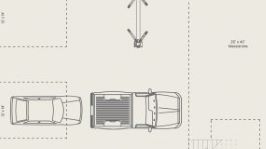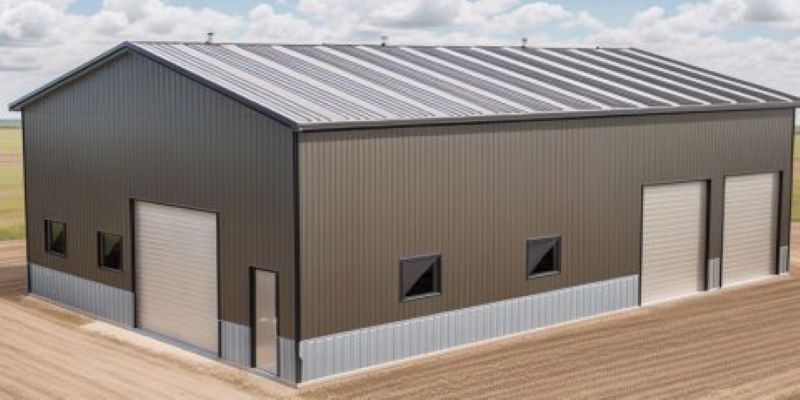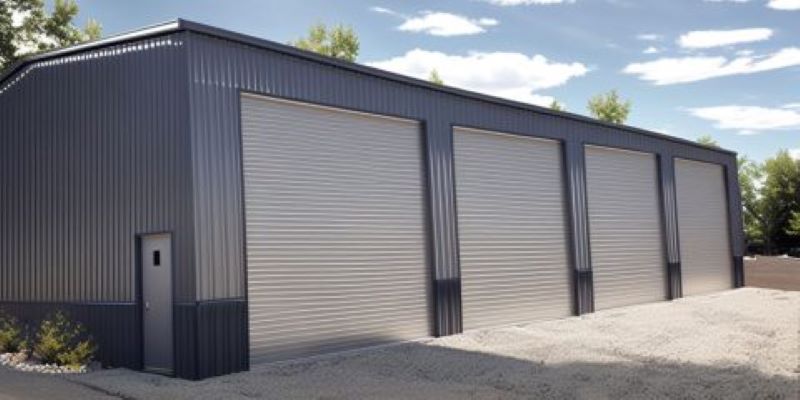40x60 Metal Garage Shop | Customize & Compare Quotes
This 40' x 60' x 16' metal garage offers 2,400 square feet of unobstructed clearspan floor space and can comfortably store six vehicles with an additional 400 square feet of storage/workspace. The building is fitted with (2) 14' x 14' overhead doors, (2) 3070 walk doors and (10) windows.
Dimensions: 40' (W) x 60' (L) x 16' (H)
Choose your custom options for this garage and get competing quotes from local suppliers.
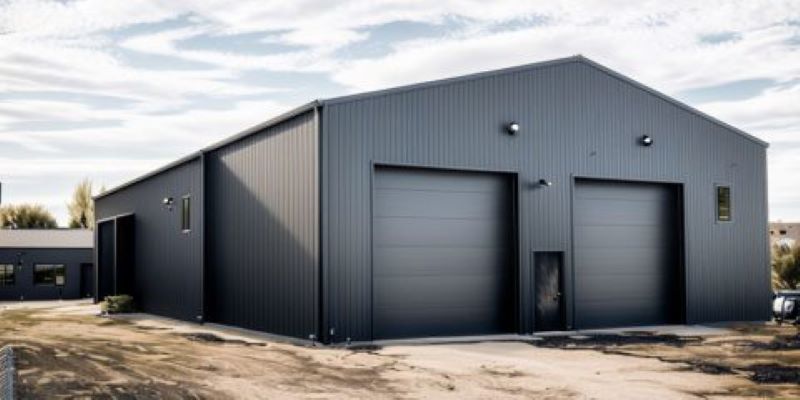
40x60 Metal Garage Shop | Customize & Compare Quotes
Mix and match siding, roof, trim and wainscot colors for a custom look or to complement your existing structures.

Garage features
Start your project by customizing the base 30x40 metal building kit package to create a garage that meets your needs for access and functionality.
Get exactly the 30x40 garage you need by specifying height, roof style and pitch, exterior finishes, color, door and window sizes, and types.
By configuring these options, you can create a garage that meets your storage or workshop needs and complements your existing structures.
Similar Top selling products
Below are some of our most popular garage designs, showing various door configurations for typical setups. You can customize any of these to meet your specific size, access, and style requirements.
Popular garage sizes include: 30x40, 30x50 and 40x60.
Unsure what size you need? See our sample garage plans for inspiration and layout ideas.
|
|
|
|
|
|
|
|
|
|
|
|
|
|
|
|
|
|
|
|
|
|
|
|
|
|
|
|
|
|
|
|
|
|
|
|
|
|
All metal building kits |
|
|
|
|
|
What is a 'Red Iron' garage?
Red iron buildings are a notch above your typical metal buildings. They are engineered with commercial-grade steel I-beams and securely bolted together on-site for lasting durability. Each one is custom-designed to meet local building codes, handling up to 160 MPH wind and 110 PSF snow loads. Unlike simpler tubular structures, these are made from high-quality steel, designed for long-term use with low maintenance, and have warranties of 30+ years.
Customer garage projects
|
30x40 Double Garage GT West |
30x40x12 3-Car Metal Garage GT West |
|
|
|
|
30x40-Detachedd Garage |
3-Bay-Detached Garage |
Why choose a metal garage kit?
|
Steel garage buildings are a durable, cost-effective, and low-maintenance alternative to traditional 'stick-built' buildings. Compared to a pole barn, you get to maximize your floor plan with 100% usable, column-free space.Their trussless roof design also provides loft space for additional storage, an office, or an apartment. The roof can easily be engineered to support a winch or crane for auto maintenance etc. Precision engineering ensures your building goes together without a hitch the first time. The easy bolt-together framing enables fast install times for both DIY and professional projects. Unlike tubular carport-style metal garages, 'Red Iron' buildings add value to your property, are engineered to meet all local codes, and can be certified for occupancy should you want to add living quarters. |
|
Garage features
Start your project by customizing a standard-size metal building kit package to create a space that meets your specifications for access and functionality.
You get exactly the garage you need by specifying height, roof style and pitch, exterior finishes, colors, door and window sizes, and types.
By configuring these options, you can create a space that meets your storage or workshop requirement and complements your existing buildings.
Garage packages include:
Steel I-Beam framing
Steel roof & wall panels (26ga)
Complete trim package
Two framed door openings
Foundation anchor bolt plans
Engineer stamped plans
Kit delivery
Installation instructions
All bolts, flashing & sealants
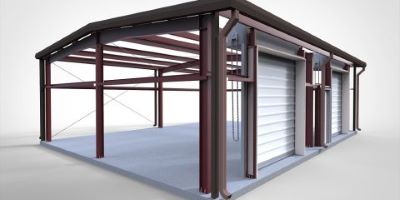
Metal building features
Bolt-up construction
Trussless roof design
Clearspan widths to 300'
Certified to 160 MPH wind
Certified to 110 PSF snow
30+ year warranty
Fast, free delivery
Fast build & times
Custom options:
Doors - Choose overhead garage doors, rollup, sliding or bifold door options.
Roof profile & pitch - Adjust the gable roof pitch or select a single-slope, gambrel, or monitor profile
Insulation - Opt for vinyl-faced fiberglass, spray foam, or insulated metal panels (IMPs).
Structural upgrades - Add porches, overhangs, a carport lean-to, or a mezzanine for loft storage.
Colors - Mix & match siding, roof, trim, and wainscot color options for a custom look.
Items not included:
Permits
Foundation
Installation
Insulation
Interior build out
How much do metal garages cost?
The average turnkey cost to erect a metal garage ranges from $25 to $45 per square foot. This includes the kit, foundation and installation costs. Our 2-car metal garages start at $26,100, 3-car at $34,800, and 4-car at $43,500.
Costs vary based on your location, the number and size of overhead doors, and the level of interior finishing required.
Nine ways to save on metal buildings
Based on conversations with our previous customers, contractors, and suppliers, here are some quick tips to help you save on your new steel building.
1. Shop around. With so many suppliers offering different deals, getting quotes from multiple suppliers is essential. Also, most suppliers offer free shipping, so you don’t need to buy locally if you don’t want to.
2. DIY. If manageable, erecting the structure yourself can lead to substantial savings. Most people can reduce the total cost by approximately 20% to 30% by taking on this task.
3. Simplify the design. Opt for a straightforward design. Complex designs necessitate extra steel and more engineering effort, increasing the final cost of your new build.
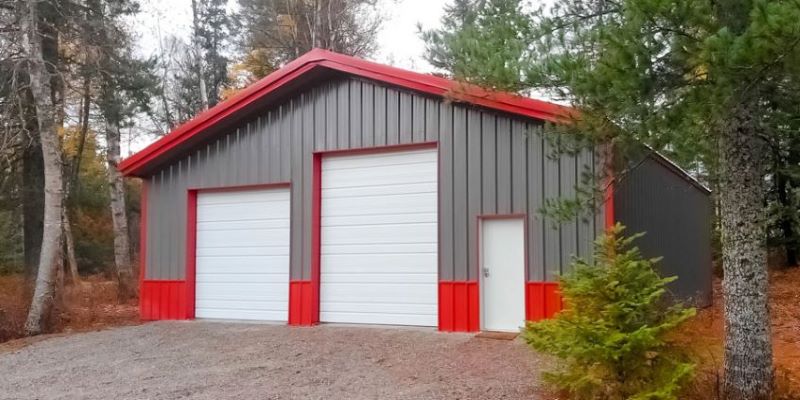
4. Minimize expensive design changes. As with any large project, careful planning is critical; overlooking current requirements can lead to unexpected future expenses. Once production starts, making changes can be costly.
5. Choose a basic roof style and low pitch. A single-slope roof with a 1:12 pitch is the most economical choice. Like the design aspect mentioned earlier, intricate roof styles like monitor and gambrel require additional materials and engineering time. A gable roof with a 2:12 pitch strikes the perfect balance for most buyers.
6. Minimize door and window openings. Framed openings should be kept to the bare minimum as their costs accumulate rapidly. Also, opt for standard-sized options wherever possible, preferably those that are easily obtainable in your local area.
7. Reduce the height. Try to be realistic about the height of your steel garage; the higher you go, the more materials are required, which will, in turn, increase the price. The additional space will also impact your heating, ventilation, and air-conditioning (HVAC) expenses.
8. Plan ahead for expansion. Red iron buildings can be expanded later if you specify ‘expandable end walls’ on your initial order. If you fail to do this, the expenditure of adding additional bays later will be significantly more expensive due to the additional engineering required.
9. Schedule off-season installation. Schedule construction in early spring or late autumn to save on contractor fees, especially in colder climates where these times are more cost-effective than summer.
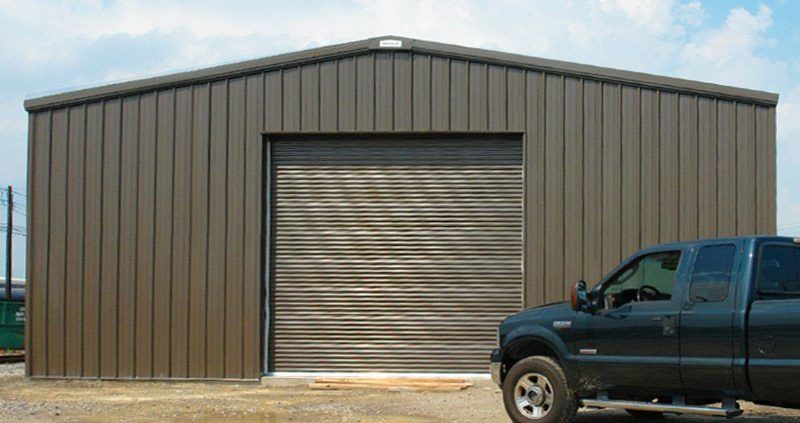
30' x 40' Shop/garage
TIP: Choose as large a garage as your budget and space will allow. The #1 complaint we hear is, ‘I wish I had opted for a slightly larger size.’
Pitfalls to avoid when buying a garage
Pre-engineered metal buildings are known for their affordability, durability, and fast install times. However, attention to specific details is essential for a successful project and a space that fulfills your requirements.
Not thoroughly planning the project. Avoid rushing the planning phase. Carefully consider all design elements to prevent costly modifications, budget overruns, and delays.
Ignoring local codes. Engage early with local authorities to prevent zoning or code violations, which could lead to legal issues.
Hiring the wrong contractors. Ensure the crew you hire has substantial experience installing pre-engineered buildings. Proper vetting is crucial.
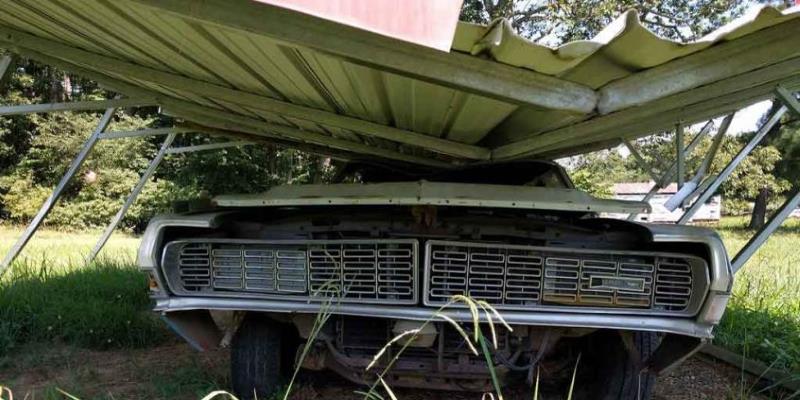
Not comparing apples to apples. When comparing prices, ensure you're evaluating similar quality kits. Prefab metal buildings come in different grades. Cheaper options often found in online retail or big-box stores use tubular framing, which lacks commercial-grade steel I-beam frames' durability and load-bearing capacity. Remember, opting for a less expensive option means compromising on longevity, strength, and possibly safety.
Overlooking the importance of the foundation. A weak foundation is the leading cause of failure in pre-engineered buildings. It's crucial to hire a certified structural engineer for the slab design and choose a reputable concrete installation company.
Overlooking future growth. Anticipate potential growth. Including "expandable end walls" in your initial order is more economical than making modifications later.
Insulation and ventilation oversight. Proper insulation and ventilation are crucial for maintaining energy efficiency. Neglecting these can cause heat and moisture build-up, potentially damaging the framing and siding.
Buying purely on price. Steel garage kits vary in price and quality. Be wary of suppliers who pressure for quick sales. Avoid making hasty decisions based on cost alone. Instead, obtain detailed written quotes from at least three suppliers and compare them thoroughly.
Questions to ask yourself before buying
After helping customers plan, configure, and purchase metal garages for over twenty years, here are some of the most important points to consider.
How many vehicles do I need to store? Allow 240 square feet for cars and 300 square feet for medium-sized trucks. This provides two feet of clearance on either side of the vehicle and three feet down the length. We recommend creating a floor plan to visualize your intended layout.
Do I need additional workshop or storage space for garden equipment, tools, ATVs, boats, etc.?
What is the maximum height of the vehicle I need to park? Add 2 feet above the door opening to the eave height for steel garages. For example, an 8-foot door requires a 10-foot eave height.
Will you require a half bathroom? (allow approx. 25 sq ft)
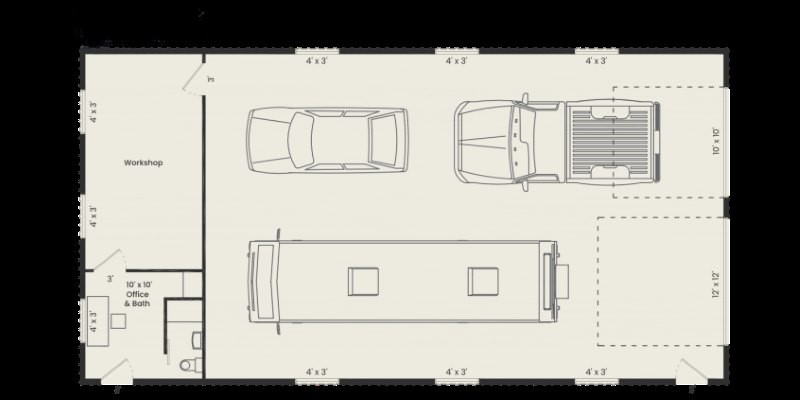
Will you need office space? (allow approx. 80-120 sq ft)
Layout for PEMB with office and half bathroom
30' x 60' Garage with office & half bathroom
Do you need a second-story loft apartment or storage area? If so, choose a 16’ to 20’ height and install a mezzanine level.
Do you need heat? The most economical option is installing radiant underfloor heating, propane, or a natural gas convection heater. For 2-car garages, you will need approx. 35,000 BTUs, and for 3-car, you will need a 45,000 BTU system. For a low-cost option, consider a pellet stove.
Will you be washing cars inside? Then, plan to have floor drains installed in each bay for drainage.
Do you have (or will have) an electric vehicle? Consider running a 230-volt 40 Amp service to charge an EV.
Metal garage building installation
Here is a brief overview of the build project; for additional details, see our article on how to plan, design, and build a garage.
|
Site prep and concrete foundations
All garages will typically require a concrete slab. Although it is possible to have a dirt floor (if required), only piers are required in this case. For light loads, such as one to two light cars or trucks, the concrete should be at least four inches(100mm) thick, and for medium loads, such as one to two medium-sized trucks, a thickness of six inches(150mm) is recommended. |
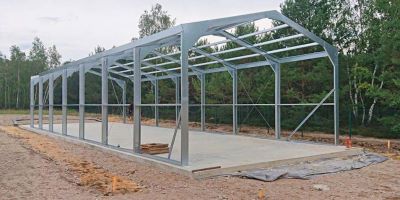 Concrete Slab Foundation For Metal Building |
|
|
|
|
Construction options
Do-it-yourself (DIY). We only advise going this route on smaller buildings and if you have previous experience. Self-manage. You will hire and manage the various sub-trades to erect the building. Hire a General Contractor (GC). A GC will manage the entire project on your behalf, from pulling permits and installation to the final inspection |
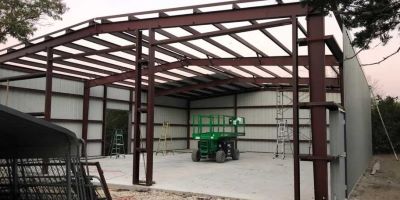 Steel Garage Carport Installation |
|
|
|
|
Interior finishing
If you plan on having a separate bathroom, office, or shop space, these can be framed out using either 2x4 wood studs or steel studs and finished with drywall. Alternatively, you could install a mezzanine to provide a loft area. If this is a requirement, plan for an eave height of 14 to 16 feet. |
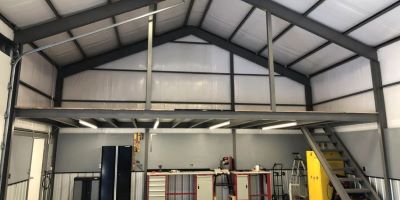 Metal Garage Building Mezzanine |
|
|
|
Garage kits FAQ
What is a typical garage height?
With a metal garage building, the height is measured at the eave. As a rule of thumb, you will need 2 feet above your highest opening. So for cars and trucks, you will need an 8-foot overhead door plus 2 feet to give you an eave height of 10 feet. For oversized vehicles, you will most likely need 12-14 feet.
What roof pitches are available for metal buildings?
Our steel building kits come with either a 1:12 or 2:12 pitch. Steeper pitches up to 6:12 are available as a special order.
Are other exterior finishes available?
Yes, our buildings can be customized with alternate exterior finishes to the standard PBR panels. Options include stucco, brick/stone veneer, and insulated metal panels (IMP). Please note that it is essential you discuss this option with your salesperson or project manager in advance to ensure that your steel building is appropriately engineered for these modifications. Retrofitting or remodelling a steel building isn't straightforward.
What are the lead times on metal buildings?
The timeframe for delivery is influenced by its size, complexity, and type, among other variables. Typical lead times can range from 30 to 90 days.
Related Articles
|
|
|
Garage plans, floor plans & layout ideas
garage floor plans
Unlock your dream garage layout with our collection of free detached garage plans and floor plans, expertly designed to meet the needs of homeowners, hobbyists, and commercial garage
|
Why ZHM Huawu Metal Garage Kits | Premium Steel Garages & Buildings ?
 |
 |
 |
 |
| Reliable and Customized Designs | Cutting Edge Designing Process | Free Online Price System | Easy Bolt-by-number Assembly |
 |
 |
 |
 |
| Over Two Decades of Experience | Value For Money | Unmatched in Quality and Craftmanship | Excellent Customer Service |
Would you like to see more information and images of ZHM Huawu Steel's Metal Garage Kits | Premium Steel Garages & Buildings ? Visit our Photo Gallery.
HOW CAN WE HELP YOU?
ZHM’s world-class team — together with our raw material suppliers and subcontractors — works to solve your most challenging design, engineering, farbrication or construction issues.
Contact ZHM by telephone at +86 135-8815-1981 (wechat and whatsapp) or send us your questions via email to info@zhmsteelworks.com



