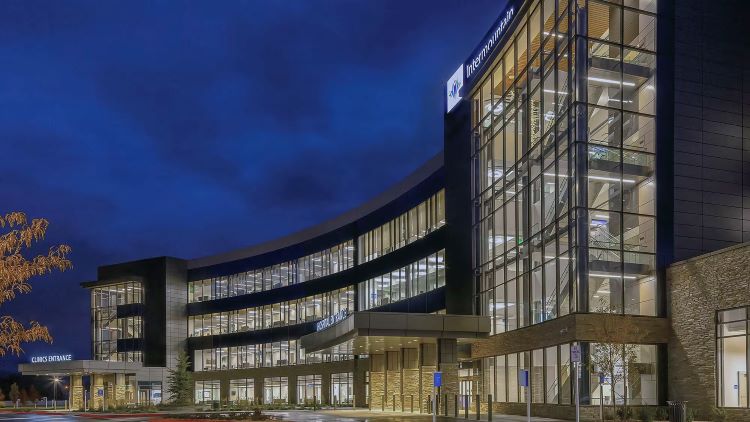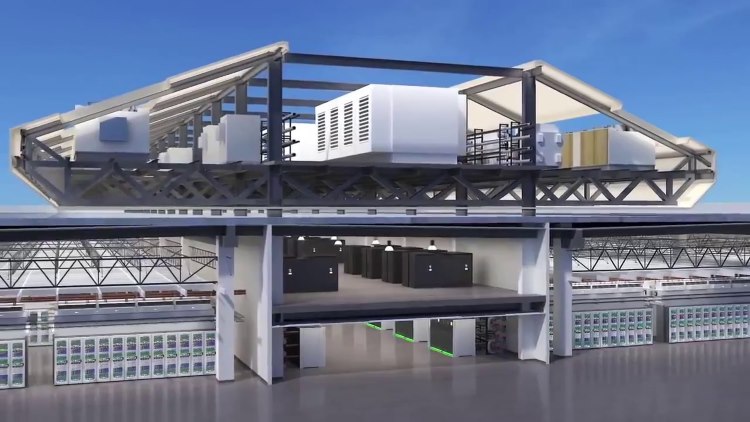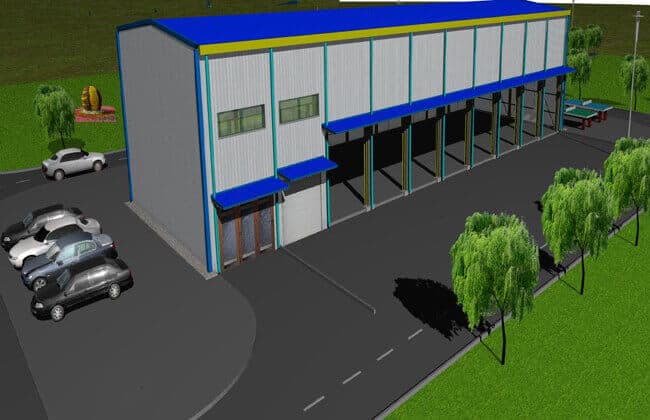PROJECT DETAILS
10 Stories
16700SQM(180,000 Square Feet)
1,800 Tons
Structure Type: Rigid Connected Steel Column and Beam with Braced Anti-lateral load system
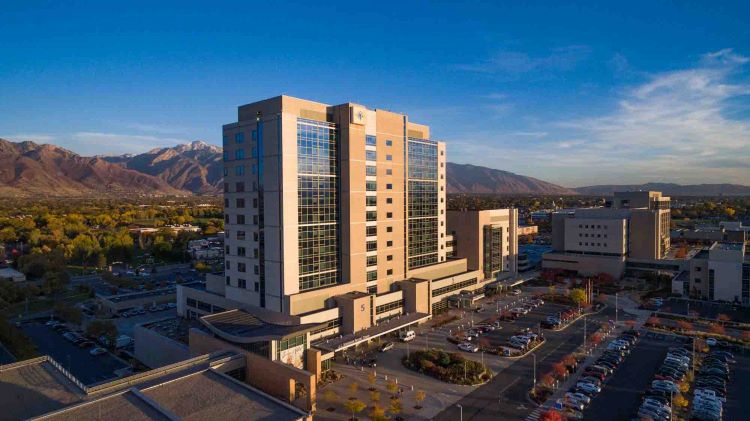
The entrance of the 10 Stories Medical Office Building Steel Structure is enhanced with flawless AESS canopies covering a path to the hospital courtyard where additional AESS(architectural exposed steel structure) canopies provide shade and solace.
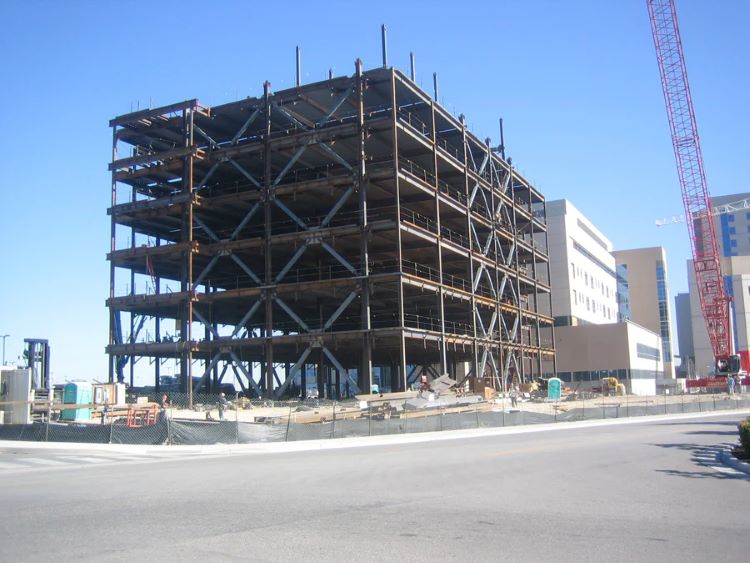
Rigid Connected Steel Column and Beam with Braced Anti-lateral load system
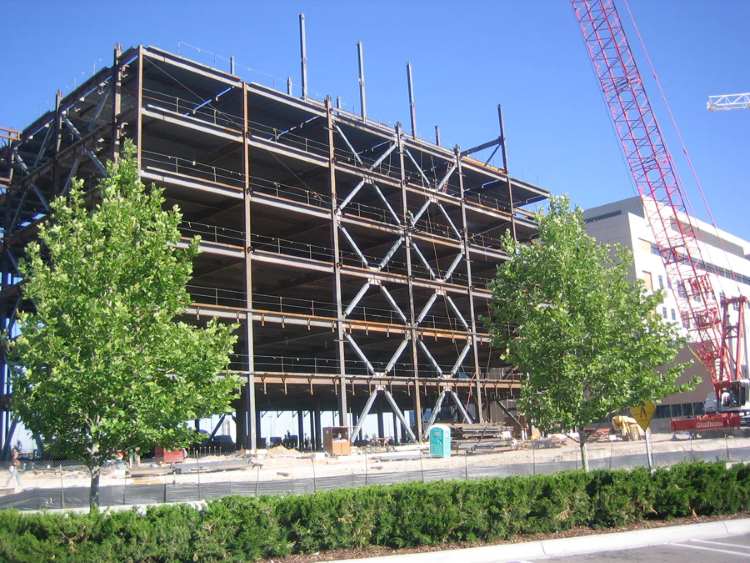
Rigid Connected Steel Column and Beam with Braced Anti-lateral load system
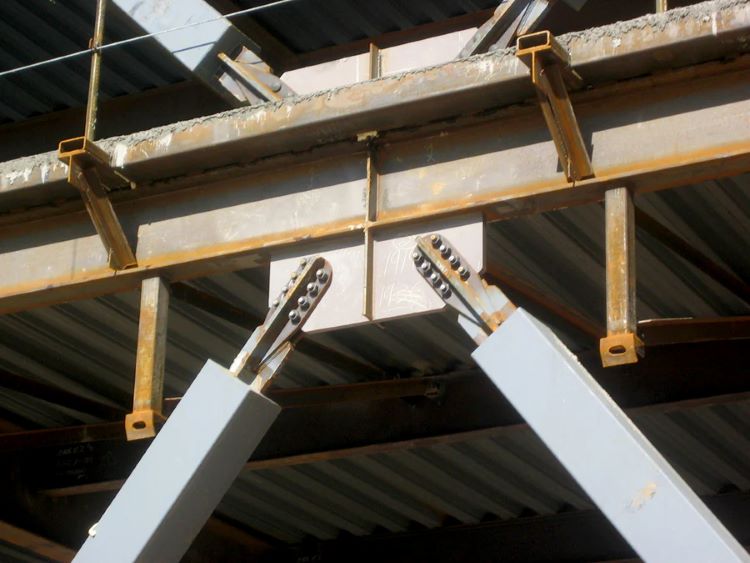
Rigid Connected Steel Column and Beam with RHS Tube Braced Anti-lateral load system
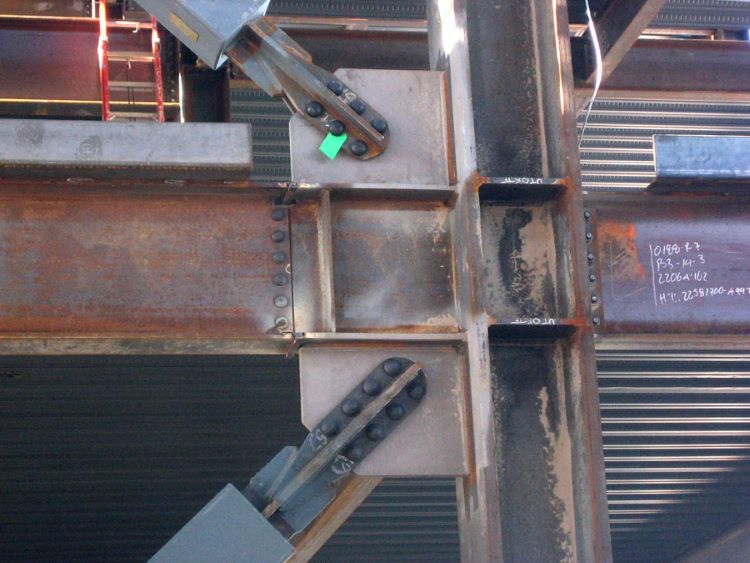
Rigid Connected Steel Column and Beam with RHS Tube Braced Anti-lateral load system
Would you like to see more information and images of ZHM’s Multiple Story Medical Office Building Steel Structure ? Visit our Photo Gallery.
HOW CAN WE HELP YOU?
ZHM’s world-class team — together with our raw material suppliers and subcontractors — works to solve your most challenging design, engineering, farbrication or construction issues.
Contact ZHM by telephone at +86 135-8815-1981 or send us your questions via email to info@zhmsteelworks.com



