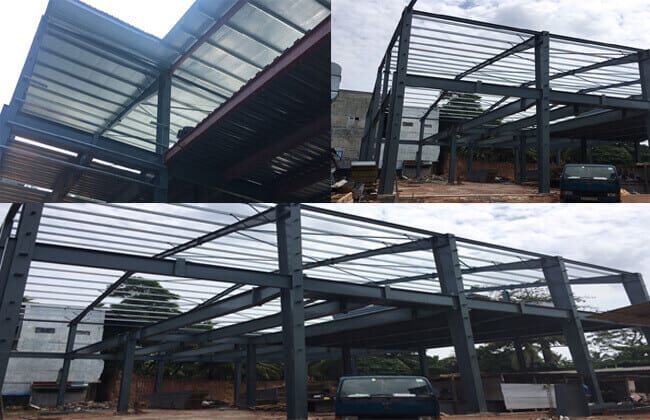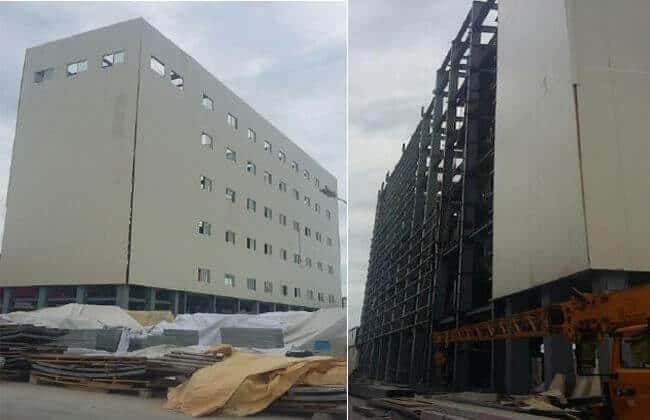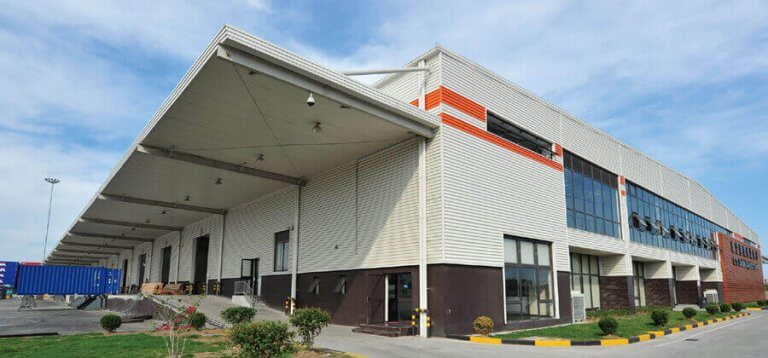Introduction
30x15m Carport Building
30x15m Carport Building
30x15m Metal Building design from ZHM Steel is a covered structure, which used as Carport to protect cars or trucks from rain, snow, and sunshine. Steel Carport Building usually design open on four sides only with the roof, you also have the option to have an enclosed base building with the wall cladding. The prefabricated metal building can provide several options for you to customize the building.
Steel Building Specs
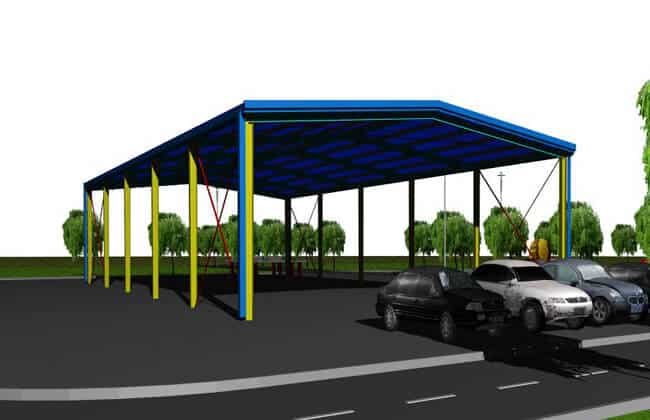
30x15m Carport Building
Description of 30x15m Carport Building
Once we get the inquiry from the client about the Carport Building first, we need to confirm the detail dimension that includes length, width, and height. We usually design the steel column and rafter in the I section because of its high strength. The roof uses the metal color sheet that fixed on roof purlin. We also need to know the local wind speed to calculate wind load to ensure the durable of the steel building.
Metal Building
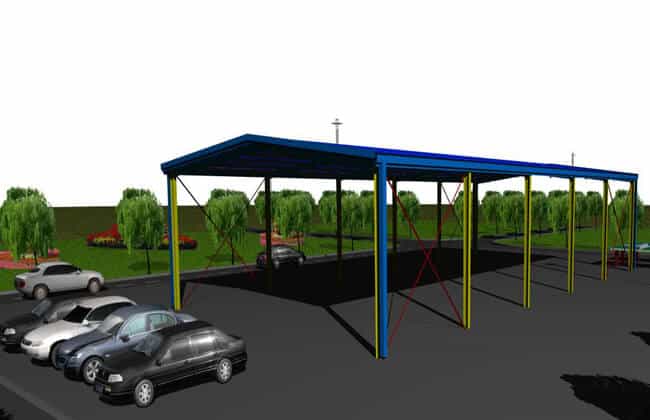
Our Advantage
Prefab steel building with the advantage of the design flexibility, and there is no limited dimension. You can choose the most suitable size to fit on your property. The installation of the Metal Structure Building is straightforward. All of the components we provide are ready to assemble. All you do is bolt connected all the steel structure, fast and direct erection, the durable and affordable carport building, which provide you perfect building solution on your backyard.
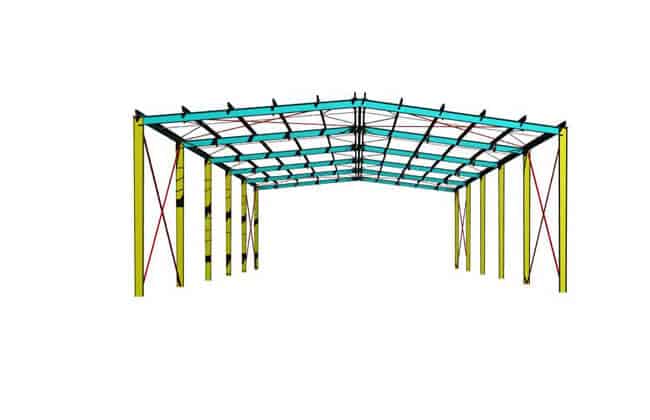
Carport Building
FAQs
What is the column spacing?
The economic column space is 6-9mm; we usually use the column space closed to 7.5mm, the column distance can reduce the amount of steel, lower the quotation.
Do you provide Windows?
Yes, we can provide a complete metal building according to the required of clients, the wide and length of the window we usually design in 2m(W) x 1.5m(H), aluminum sliding or casement window.
What is the minimum thickness steel plate you use for column and rafter?
The minimum thickness steel plate we use is 6mm or 1/4″ for the web plate of the H section column and rafter.
Would you like to see more images of ZHM’s Metal Structure Warehouse Buildings ? Visit our Photo Gallery.
HOW CAN WE HELP YOU?
ZHM’s world-class team — together with our raw material suppliers and subcontractors — works to solve your most challenging design, engineering, farbrication or construction issues.
Contact ZHM by telephone at +86 135-8815-1981 or send us your questions via email to info@zhmsteelworks.com






