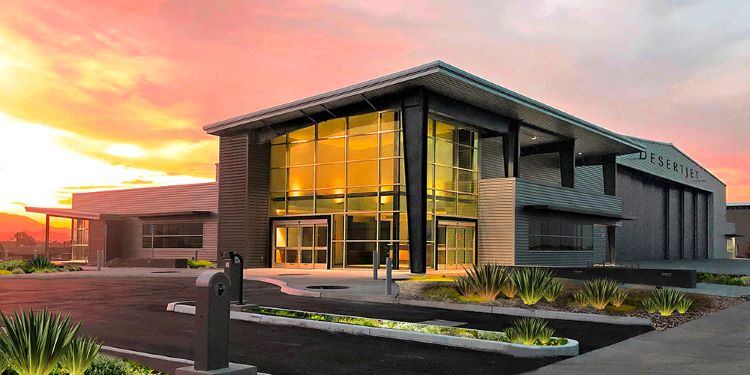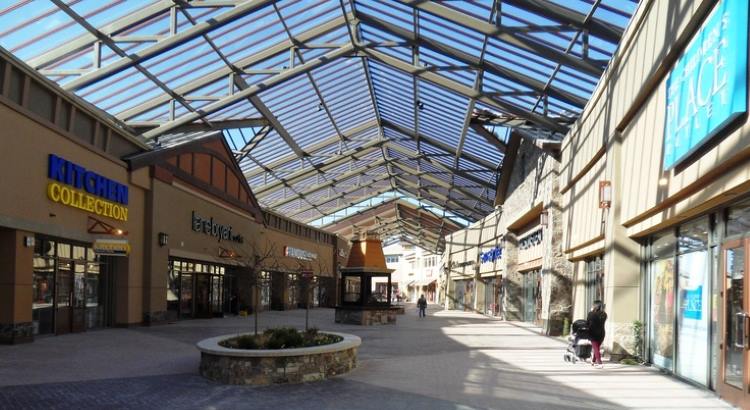55x28m Steel Workshop
55x28m Steel Workshop
The 55x28m metal building designed by ZHM Huawu Steel can use as an ideal solution for steel structure workshop, and it also has multiple uses. The 28m width can meet the needs of industrial production, and there is sufficient space to place production equipment. You can also arrange the partitions Wall to divide the workshop building, which used for store raw materials and finished products. The steel structure workshop can equip with cranes for lifting bulky goods. We can put the ventilators on the roof so that industrial dust can discharge from the building.
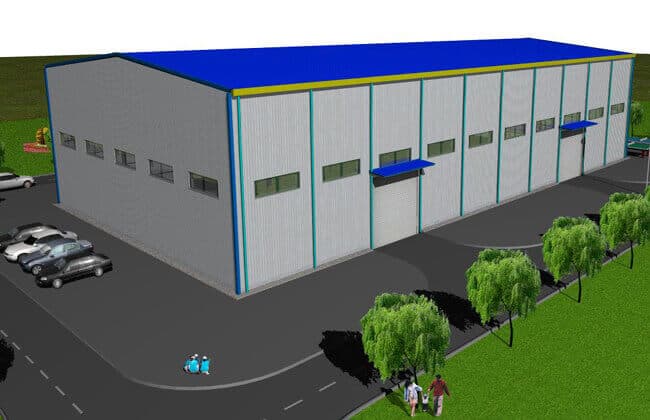
55x28m Steel Workshop
Description of 55x28m Steel Workshop
Prefab steel workshop can meet a variety of uses and can use as industrial and commercial buildings as well as agricultural buildings. All components of the steel structure workshop building are prefabricated in the factory. They are cut, welded, and painted, then delivery to the project site for installation. The steel columns and beams bolted connected. All the bracing and purlins are related to the steel columns and beams, which also connected by bolts. The entire installation process is fast and straightforward. Because it is a dry prefabricated frame assembly method, it can save water, and there is no pollution, noise, dust, and no impact on the surrounding environment.
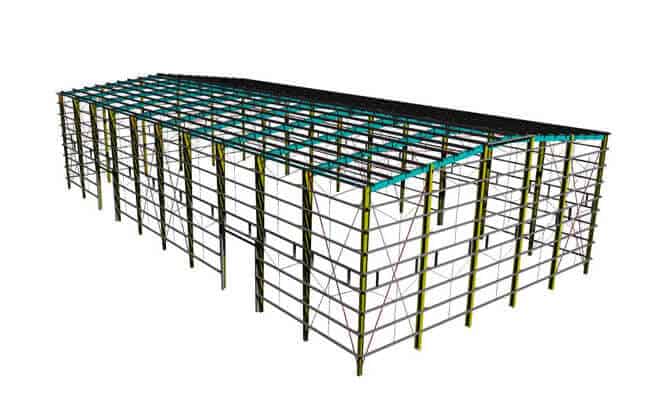
55x28m Steel Workshop
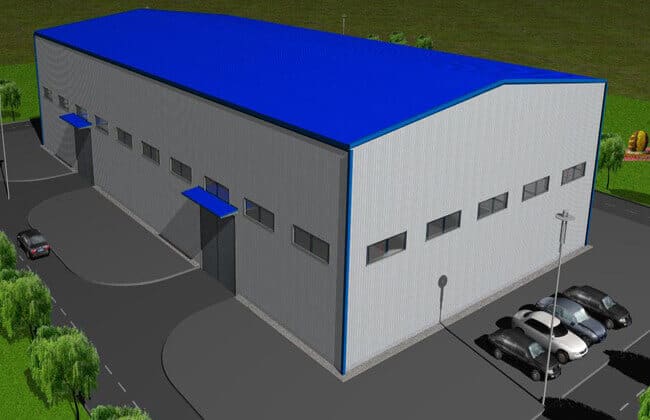
55x28m Steel Workshop
Specs of 55x28m Steel Workshop
|
STANDARD FEATURES |
ADDITIONAL FEATURES |
|
Primary and secondary structural
Roof Pitch 1:10
0.5mm corrugated Roof and Wall Sheet
Fasteners and Anchor Bolt
Trim and Flashing
Gutter and downspouts
|
Roll-up door
Man Door
Sliding or Casement Aluminum window
Glass Wool Insulation materials
Light transparent sheet
|
The Advantage
1.Earthquake resistance, strong and durable
Steel structure buildings have excellent seismic and wind resistance, which significantly improves the safety and reliability of the building. It can avoid the collapse of the building in earthquakes, heavy wind, and other disasters.
2. Environmental friendly

Would you like to see more information and images of ZHM’s Metal Steel Structure Garage Building ? Visit our Photo Gallery.
HOW CAN WE HELP YOU?
ZHM’s world-class team — together with our raw material suppliers and subcontractors — works to solve your most challenging design, engineering, farbrication or construction issues.
Contact ZHM by telephone at +86 135-8815-1981 or send us your questions via email to info@zhmsteelworks.com



