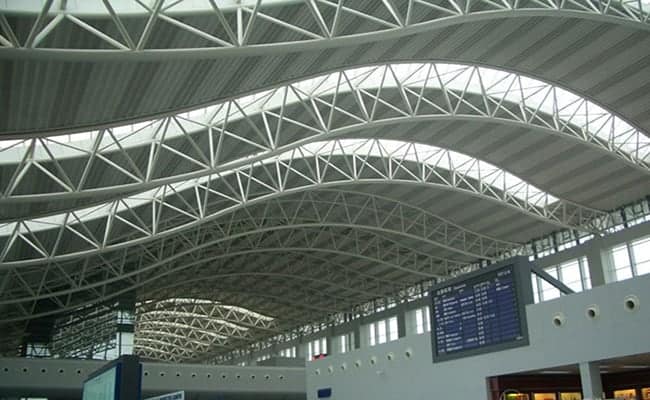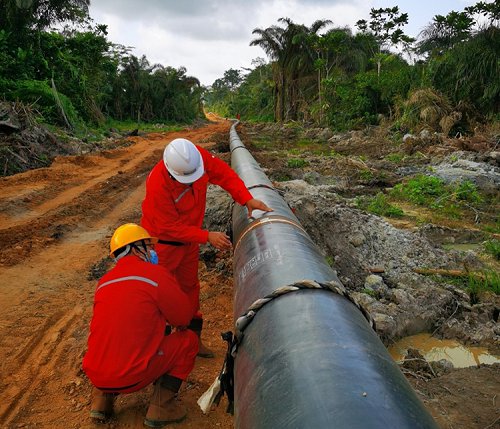Prefab metal building is customized steel structures according to customers’ architectural and structural requirements. All components are produced in the factory and then assembled reasonably and orderly on the construction site.
Prefabricated metal buildings have many uses in their applications, suitable for industrial, commercial, and agricultural buildings. Compared with other structures (such as wood structure and concrete structure), steel structure has the advantages of high strength, durability, versatility, and economy. The steel structure’s raw materials are welded together and formed according to the specific requirements of the metal structure building.
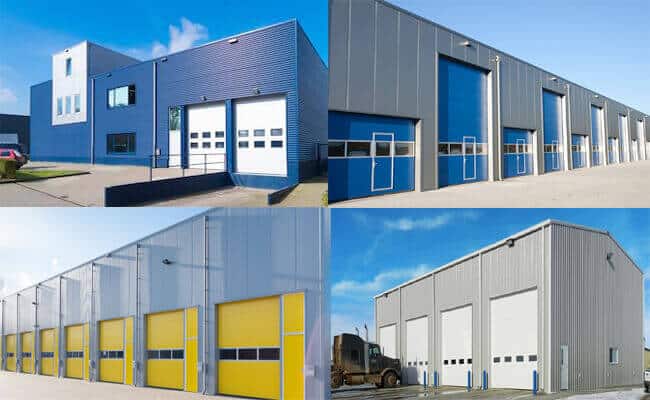
prefab metal building
Description of Prefab Metal Building
* Main components: steel columns, roof beams, crane beams, and floor beams.
* Secondary components include braces, tie beams, roof purlin, and wall girt.
* Roof and wall panels use a corrugated metal color sheet or sandwich panels.
1.Width-length-height: There is no size limit according to the needs of the owner.
2.Roof slope: The average roof slope is 1:10 or 1:12, and it is customized according to the roof drainage.
3.Column distance: the distance along the long side of the building from the column axis, determined by the length of the building, the economic range is 7m to 9m.
4. Loads: including live and dead loads, additional loads, wind speed, snow loads, crane internal lifting loads, etc.
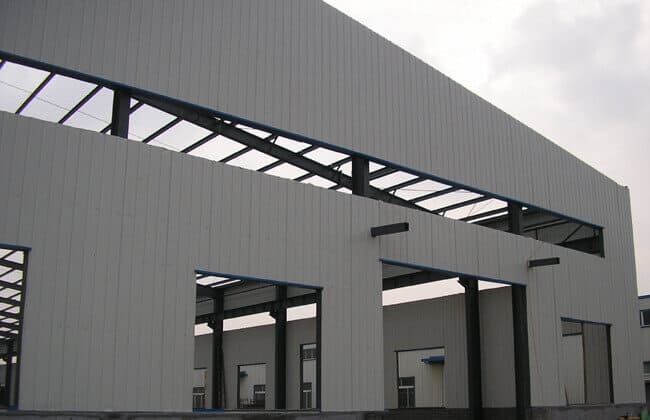
Prefab Metal Building
The Design of Prefab Metal Building
The Design Points need to be Paid Attention to Prefab Metal Building.
1. Fire protection design of prefab metal structure building
When the temperature reaches 100℃, the tensile strength of the steel will decrease, and the plasticity will increase.
When the temperature reaches 250℃, the tensile strength of the steel will increase slightly, but the plasticity will decrease.
When the ambient temperature reaches 500℃, the strength of the steel will reduce to the minimum, which will cause the collapse of prefab metal buildings.
Therefore, when the ambient temperature of the steel structure is above 150 ℃, heat insulation and fire protection design must make.
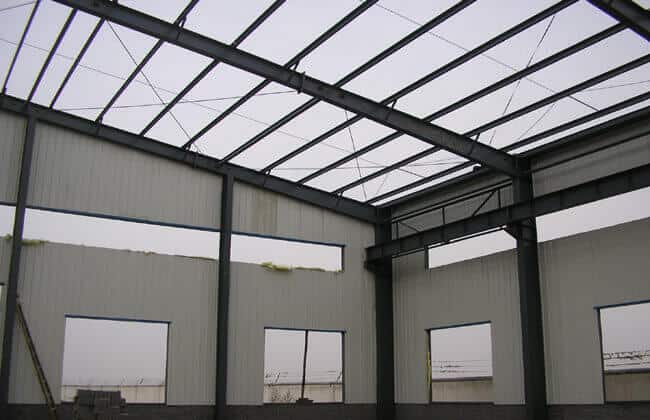
Prefab Metal Building
Fire protection measures for metal structure:
2) The cladding method refers to using silicon-calcium board, concrete, brick, and other materials to wrap the steel structure, and then forming a protective layer to increase the fire resistance limit of the steel member.
3) Water spray cooling method refers to arranging an automatic spraying system on the upper part of the steel structure. Once a fire occurs, a continuous water film formed on the surface of the steel structure, which plays a protective role.
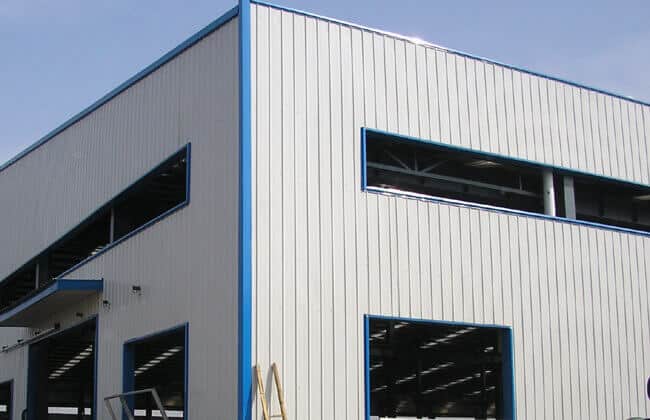
Prefab Metal Building
2. Set the temperature expansion joint
3. Anti-rust treatment
Generally, under the action of natural atmospheric media, indoor steel structures require a paint film thickness of 100 μm, that is, two undercoats and two finishing coats.
Open-air steel structure or steel structure under the influence of industrial atmospheric media, the thickness of the paint film is required to be 150μm ~ 200μm.
The Advantage
Prefabricated metal buildings are ideally suited for industrial, commercial and residential needs, such as workshops, warehouses, aircraft hangars, industrial and farm storage, garage and shed construction.
The steel structure is processed in the factory using modern CNC equipment, which can ensure the accuracy of the structure. Because all components are manufactured in the factory, construction is faster than processing at the project site, saving construction time and materials.
FAQs
ZHM uses high strength Q355B steel for the mainframe, which ensures the strong and durable of the prefabricated metal structure buildings.
2.Why Prefab Metal Buildings lower than the concrete building?
The materials of metal structure building higher than the concrete structure, but the prefab metal building fast and simple construction, the labor cost during installation, which much lower, so the overall cost of prefab metal structure building more economical than the concrete building.




