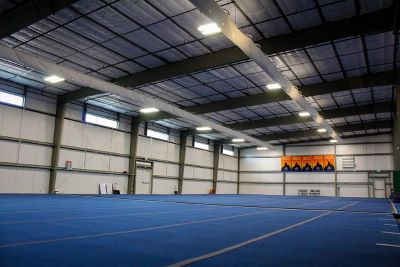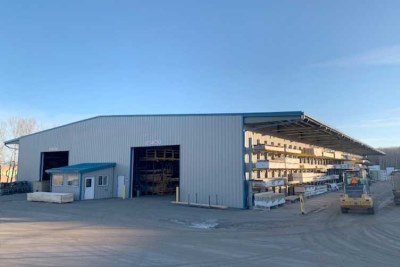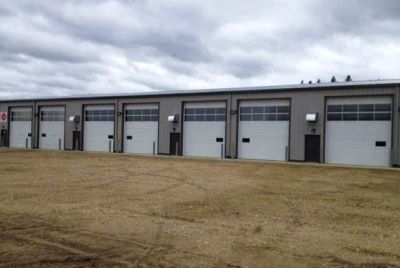Maintenance Hangar Building with Bi-Parting Sliding Doors
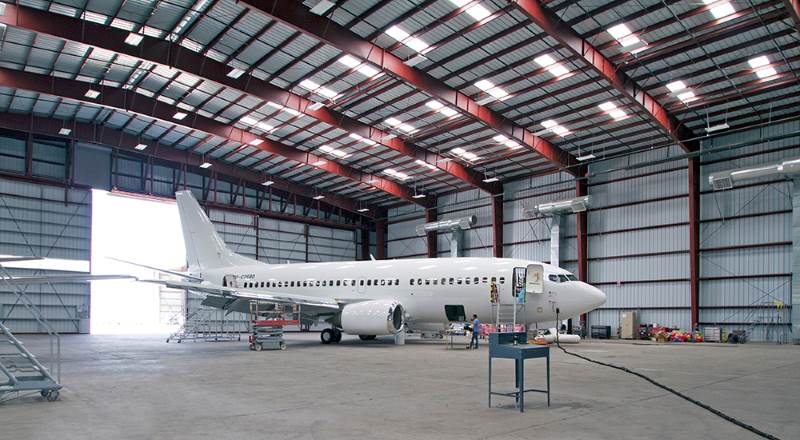
There is a recessed overhead door that resides above the sliding door to allow for an additional 2200mm of tail height. The exterior features the ZHM Huawu Classic Wall and Classic Roof systems. ZHM Huawu translucent roof panels were also supplied throughout this hangar to provide natural lighting.
Size: 3,800m2
Wall System: ZHM Huawu Classic Wall
Roof System: ZHM HuawuClassic Roof
End Use: Commercial Maintenance Hangar
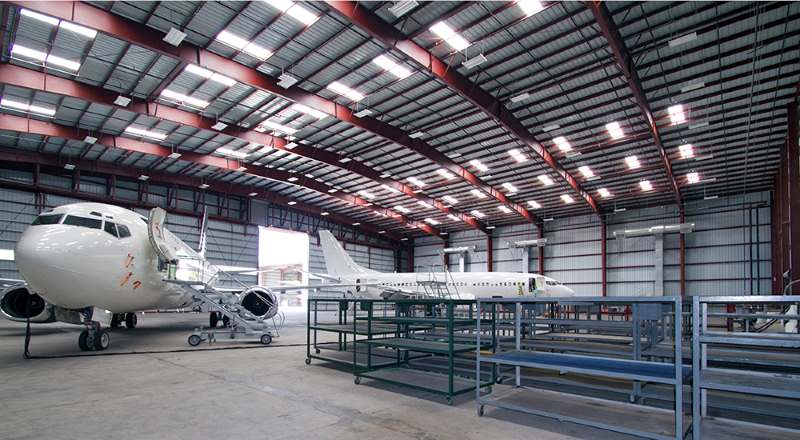
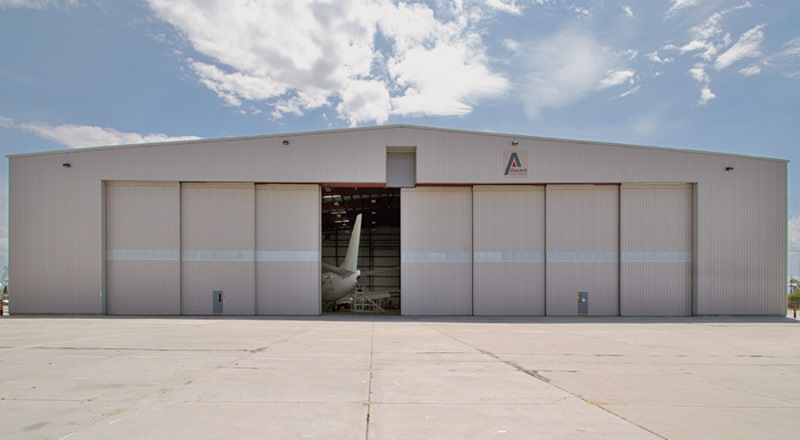
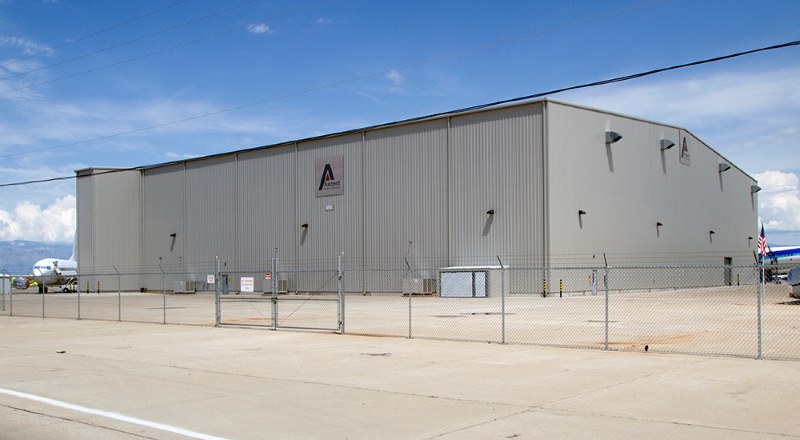
Why ZHM Huawu Metal Commercial Aviation Hangars | Maintenance Hangar Building with Bi-Parting Sliding Doors ?
 |
 |
 |
 |
| Reliable and Customized Designs | Cutting Edge Designing Process | Free Online Price System | Easy Bolt-by-number Assembly |
 |
 |
 |
 |
| Over Two Decades of Experience | Value For Money | Unmatched in Quality and Craftmanship | Excellent Customer Service |
Would you like to see more information and images of ZHM Huawu Steel's Metal Commercial Aviation Hangars | Maintenance Hangar Building with Bi-Parting Sliding Doors ? Visit our Photo Gallery.
HOW CAN WE HELP YOU?
ZHM’s world-class team — together with our raw material suppliers and subcontractors — works to solve your most challenging design, engineering, farbrication or construction issues.
Contact ZHM by telephone at +86 135-8815-1981 (wechat and whatsapp) or send us your questions via email to info@zhmsteelworks.com



