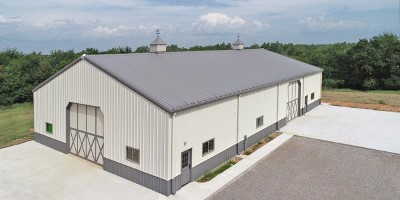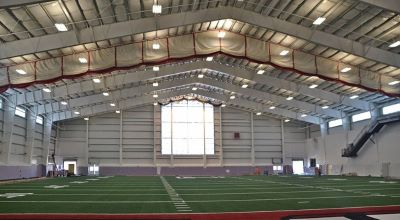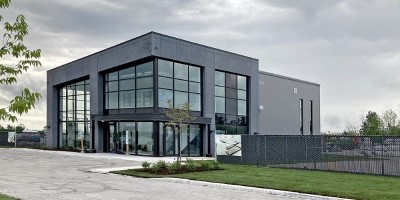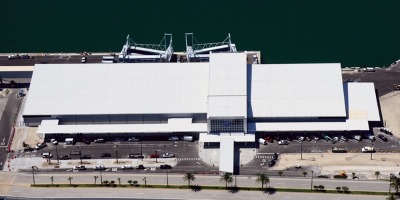|
Size: 600m2 Roof Cladding: Warm Grey Thermal Insulated Metal Sandwich Panels Wall Cladding: Warm White Thermal Insulated Metal Sandwich Panels & Precast & Masonry End Use: Agricultural Storge WarehouseTime:Feb,2021 |
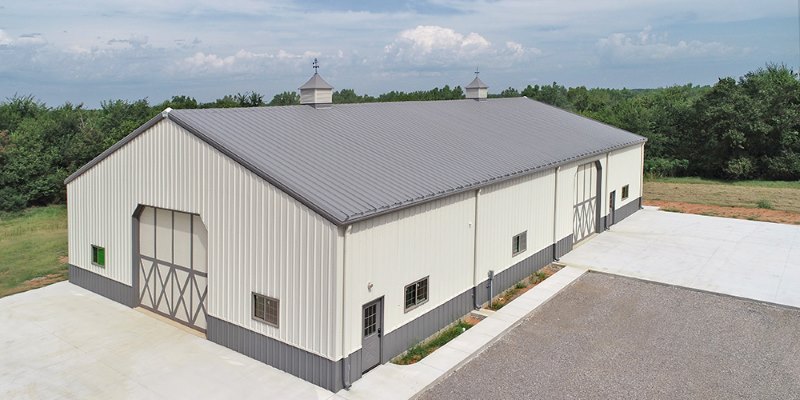
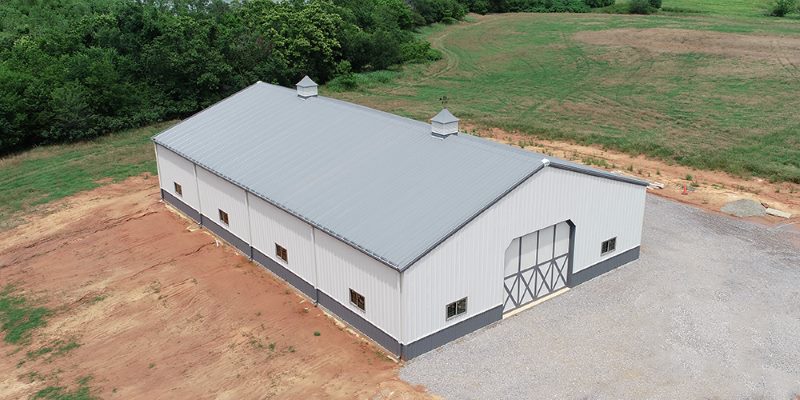
Using a gable symmetrical design, this 600 sqm agricultural steel building features two 4500mm overhead doors installed at the front and side of the building, making it easier to store farm equipment. Both doors are insulated, and custom smart trim patterns are featured on each, adding to the aesthetic.
This clear span building has two cupolas, custom clipped overhead door corners, and an R-Panel wainscot with a matching color break at the corner trim and downspouts. Warm white wall panels pair perfectly with the gray roof and wainscot, accentuating the clean and modern-looking exterior.
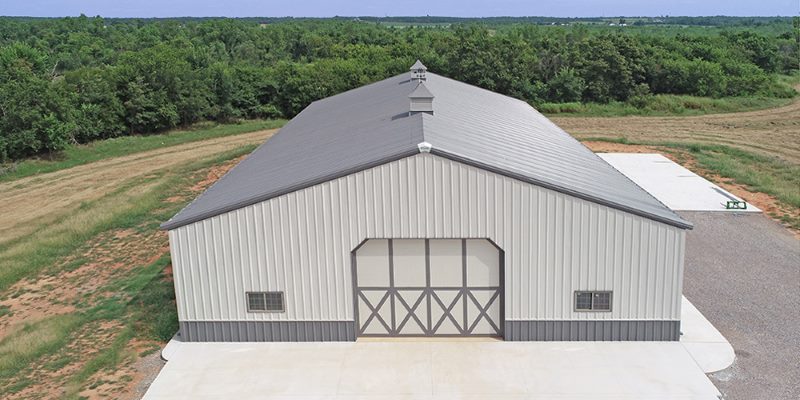
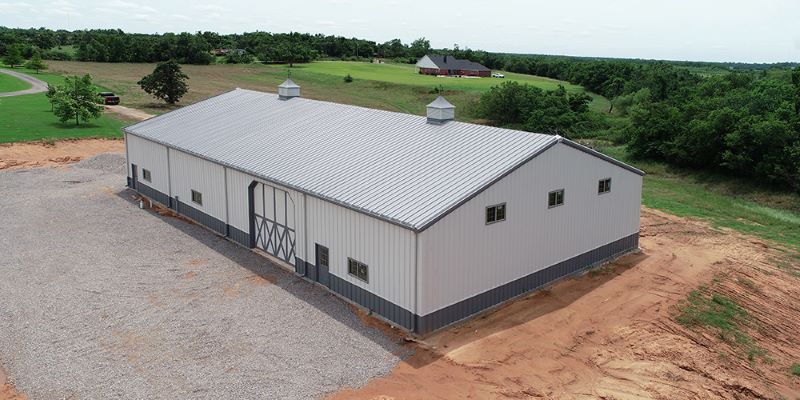
Why ZHM Huawu Metal Farm Storage Building with Cupolas & Wainscot ?
 |
 |
 |
 |
| Reliable and Customized Designs | Cutting Edge Designing Process | Free Online Price System | Easy Bolt-by-number Assembly |
 |
 |
 |
 |
| Over Two Decades of Experience | Value For Money | Unmatched in Quality and Craftmanship | Excellent Customer Service |
Would you like to see more information and images of ZHM Huawu Steel's Metal Farm Storage Building with Cupolas & Wainscot? Visit our Photo Gallery.
HOW CAN WE HELP YOU?
ZHM’s world-class team — together with our raw material suppliers and subcontractors — works to solve your most challenging design, engineering, farbrication or construction issues.
Contact ZHM by telephone at +86 135-8815-1981 (wechat and whatsapp) or send us your questions via email to info@zhmsteelworks.com


