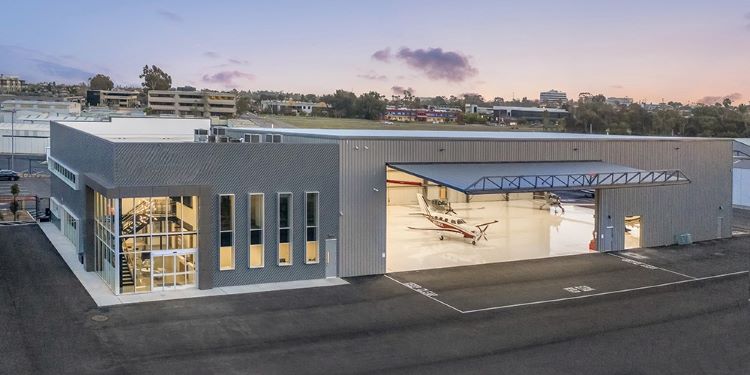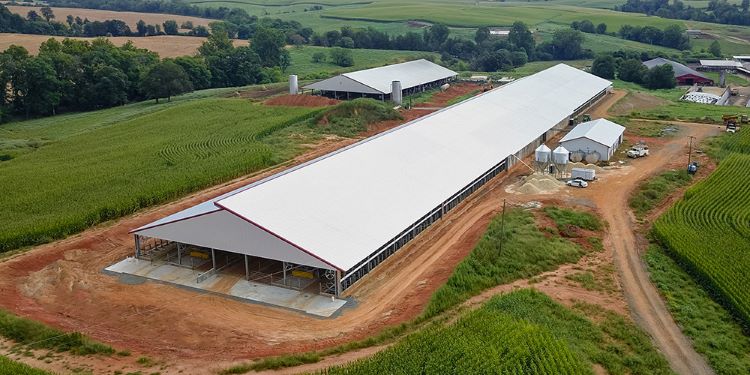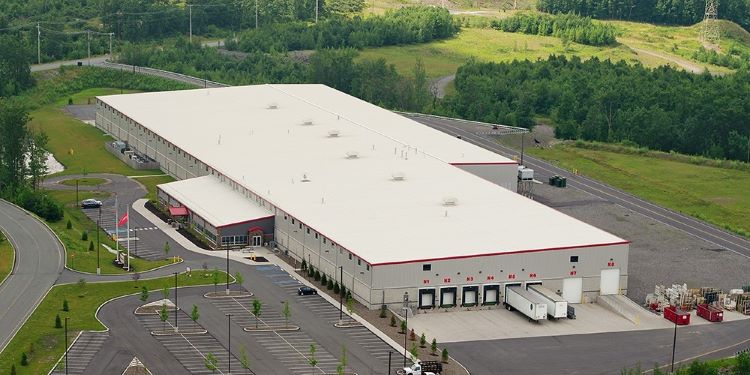Metal Office&Warehouse Building with Architectural Exposed Steel | Made In China ZHM
Description of Project
Size: 930 square meter
Wall System: ZHM Architectural Pattern Thermal Insulated Sandwich Wall Panel
Roof System: ZHM Standing Seam Sheet + Glass Fiber Wool
End Use: IT office & warehouse
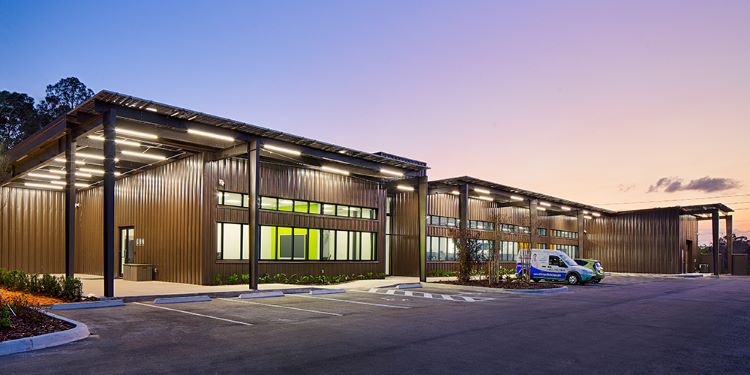
Reverse Lean-To with Architectual Exposed Structual Steelworks (AESS)
The project consists of two single slope clear span buildings encompassing the modern open concept office space and warehouse. Both buildings feature reverse lean-to architectural Exposed steel structures (AESS) that showcase exposed, tapered column & rafter with solar panel canopies. This provides an architectural look with shade and abundant natural energy. There is a longitudinal partition wall within the warehouse.
Architecturally exposed structural steel (AESS) puts the aesthetic focus on the structural integrity of a building. The striking visual impact of these iconic structures is possible because steel is fabricated in a nearly limitless range of shapes, tapered forms, curves, colors, and finishes.
Structural steel comprises elements that are required to support the design loads of a building and fit within the components of a structural frame, according to the AISC Code of Standard Practice (ANSI/AISC 303-22). For clarity, the Architecturally Exposed Structural Steel (AESS) category system is typically only applied to fabricated structural steel elements such as anchor rods, base plates, beams, bracing, canopy framing, columns, connection materials, crane stops, girders, lintels, posts, shear stud connectors, and trusses. Unfinished, reused, galvanized, or weathering steel members may all be fabricated with AESS requirements.
AESS components get the royal treatment during fabrication, shipment, and erection to avoid blemishes and unwanted surface appearance. Workers take extra care when handling the steel and removing temporary braces or fixtures. For some categories, all backing and runoff tabs are removed, and welds are ground smooth. Oil, grease, dirt, and loose mill must also be removed from basic, unpainted steel for an attractive, striking finish.
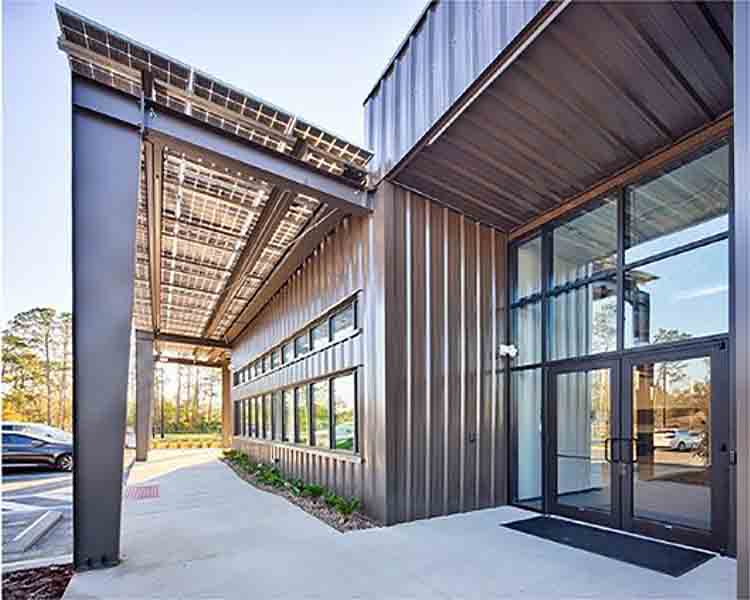
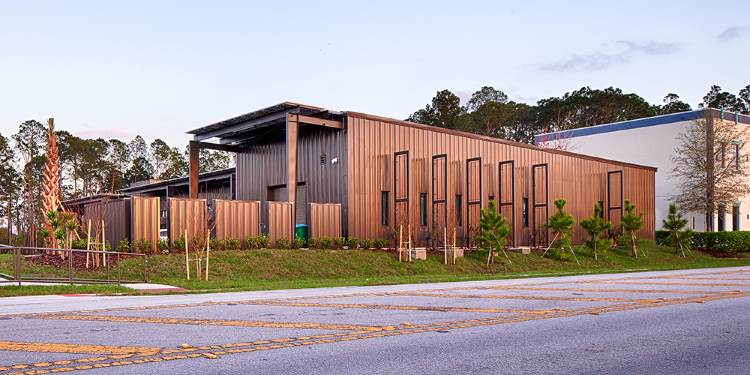
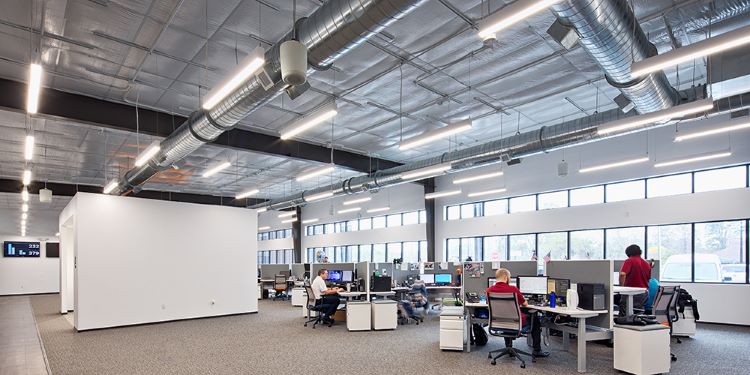
 |
 |
 |
 |
| Reliable and Customized Designs | Cutting Edge Designing Process | Free Online Price System | Easy Bolt-by-number Assembly |
 |
 |
 |
 |
| Over Two Decades of Experience | Value For Money | Unmatched in Quality and Craftmanship | Excellent Customer Service |
Would you like to see more information and images of ZHM’s Metal Steel Structure Metal Office&Warehouse Building with Architectural Exposed Steel ? Visit our Photo Gallery.
HOW CAN WE HELP YOU?
ZHM’s world-class team — together with our raw material suppliers and subcontractors — works to solve your most challenging design, engineering, farbrication or construction issues.
Contact ZHM by telephone at +86 135-8815-1981 (wechat and whatsapp) or send us your questions via email to info@zhmsteelworks.com
Hot Tags:
FBO Flight School Aircraft Hangar with a Modern Design,Made In China ZHM,Fixed Base Operator,passenger terminal,corporate, charter and general aviation, clear span, rigid frame gang hangar



