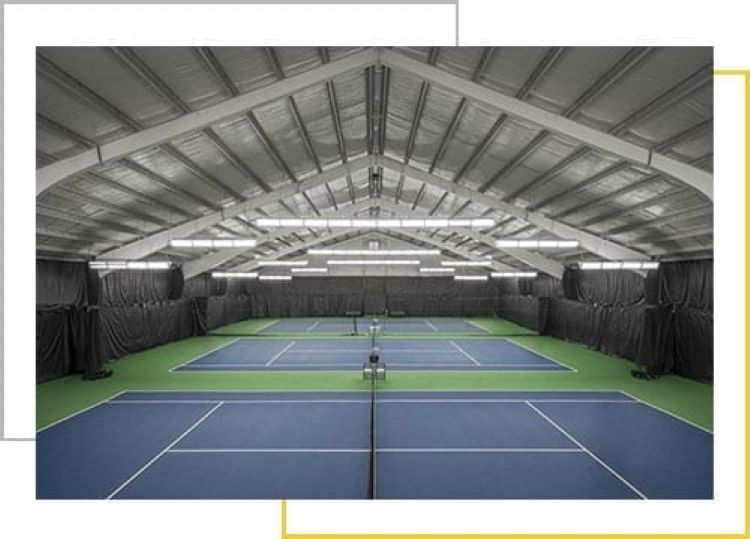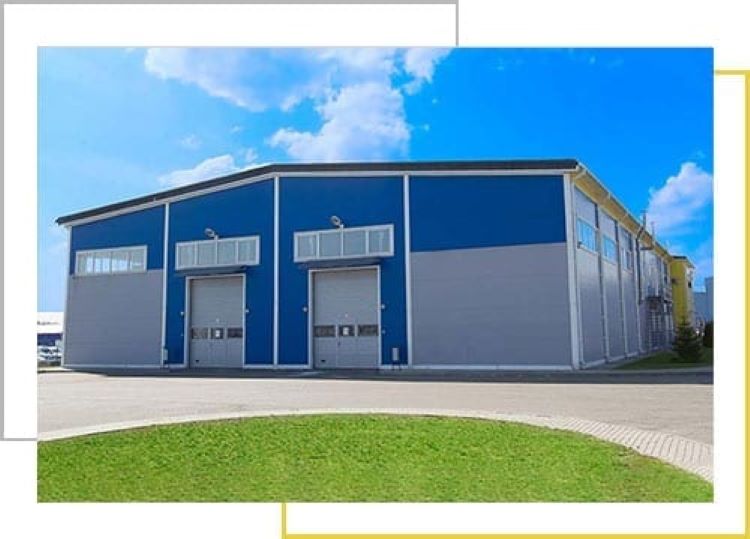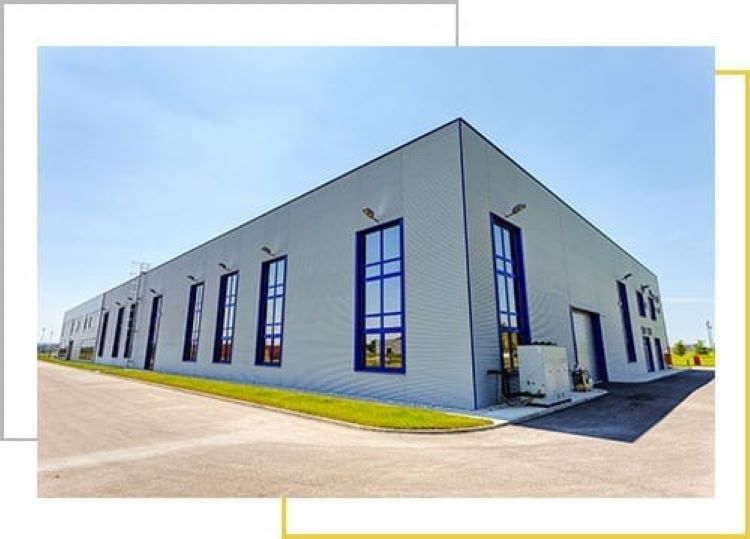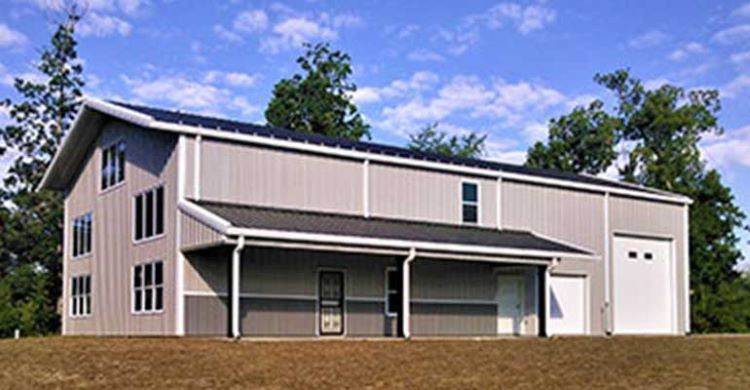Prefabricated Steel Industrial Buildings | ZHM Huawu Steel Buildings
ZHM Huawu Steel offers custom industrial steel buildings or metal buildings. Read more about our prefab industrial steel frame buildings and custom options.

Industrial Metal Buildings
Advantages
When it comes to expansion and alteration, steel buildings are always flexible. Companies such as our own, provide our customers with the most cost-efficient way to purchase industrial steel buildings that save businesses time and money.
To begin with, compared to conventional buildings, these metal buildings for industrial use are a cost-efficient way that saves you and your business time and money. The entire metal building system is pre-drilled, pre-punched, pre-engineered, and prefabricated to reduce your costs and time. Construction is much faster than buildings using other materials. The costs are usually lower compared to traditional building methods. They are lighter weight, they are easier to maintain, and they carry a reduced risk of fire.
These buildings are completely customized with insulation, doors, and windows. Whether you need industrial metal buildings for a metal manufacturing shop, steel weld shop, industrial, retail space, storage space, heavy equipment, metal warehouse space, or industrial distribution centers, this is the right solution for you.
Steel Building Design Considerations
Gable Symmetrical
Gable Unsymmetrical
Single Slope
Lean-To
Hybrid Structures
- Design flexibility
- Single source responsibility
- Fast, easy construction
- Cost-effectiveness
Crane Buildings
The cranes typically found in metal building systems include:
- Bridge Crane
- Top Running
- Underhung
- Monorail
- Jib
- Stacker
- Gantry
We provide design support for both Bridge and Top Running Crane systems.
Aviation Facilities
These cost-effective, functional structures have many advantages:
- Design flexibility
- Fast, easy construction
- Reduced maintenance costs
By combining the metal building system with conventional exterior materials such as brick, stone, precast concrete, or glass, the structure can be aesthetically appealing while providing the perfect solution to aviation needs.
Construction Material Requirements
STRENGTH is a very important factor.
AVAILABILITY of material influences its selection, cost of material, and final in-place cost.
To facilitate design and fabrication, a material must possess a good degree of WORKABILITY.
WEIGHT and BULK become important from a handling and shipping standpoint.
DURABILITY of the finished product is measured in terms of its resistance to wear and destruction from all causes. Materials must be capable of presenting a pleasing APPEARANCE.
Steel has extensive usage in many segments of construction, especially in standard structural members. When you hear a construction worker refer to “red iron,” he or she is talking about steel.
The greatest disadvantage of steel is that it will rust – deteriorate by process of oxidation – when exposed to the elements. However, the application of protective finishes and paints can prevent rust.
Although steel will not burn, it is not classified as fireproof because it can become distorted, lose its structural strength, or even melt – depending on the intensity of the heat. Compared to many materials, however, steel offers a great deal of fire resistance due to the large amount of heat needed to cause it damage.
Fundamental Factors Affecting Building Design
You might analyze this a step further and really consider two kinds of protection.
One type is protection against forces or loads that may be exerted upon the building.
Unless the structure can offer adequate resistance against various loading conditions, there is a danger to the safety of persons and the value of the property. This is where sound design consideration must be given as to the strength of the building and particularly to the structural system.
Another kind of protection is protection against rain, wind, heat, and cold. Any of these can contribute to the discomfort of persons and cause a decrease in the value of content. The weather tightness and thermal efficiency of a building determine the degree of protection against them. These things, of course, greatly influence the design of roofs and walls – also known as the covering system.
Design Loading
A load is a force exerted upon a structure or one of its members. There are many different kinds of loads that must be taken into consideration in various situations, but only those that are of prime importance will be covered at this time.
Dead Load:
Live Load:
Snow Load:
(Note: Very wet snow 6″ deep is equal to one inch of water. One inch of water on a square foot of surface weighs five pounds.) It must be clear if you are working with ground or roof snow loads.
Wind Load:
Seismic Load:
Auxiliary Loads:
Collateral Load:
The resistance of Material to Forces
Stress: The force acting on a member divided by its area.
Tension: Stresses acting away from each other that produces a uniform stretching of a member.
Compression: Stresses acting toward each other that causes a member to compress.
Shear: Stress that tends to keep two adjoining planes of material from sliding on each other under two equal and parallel forces acting in opposite directions.
For an illustration of a few of these terms, take a simple rubber eraser and draw evenly spaced straight lines across its width.
By grasping the eraser in both hands and pulling it apart, you are exerting tension on the eraser. Its resistance to breaking is its internal resistance. This is indicated by the widening of the spaces between the lines drawn on the eraser.
Using the eraser again, grasp it in both hands and push it towards the center of the eraser. Notice how the lines tend to become closer to each other. This is compression. The internal resistance of the eraser prevents its parts from being pushed together.
As an example of both tension and compression, grasp the eraser in both hands and bend it (Figure D). Notice that the top part of the eraser is stretching and is in tension, while the bottom part of the eraser is pushing together and is in compression.
Column Reactions
Column reactions are often expressed using the term “kip.” A kip is a commonly used engineering term for 1,000 pounds, derived from the contraction of the words Kilo (1,000) and Pound.
Framing structures exert a load on a foundation both vertically and horizontally. The vertical load is the result of the dead weight of the structure, and other loads such as snow on the roof, wind loads, crane loads, or seismic loads.
The horizontal load is the result of wind loads or seismic loads, and also produces the tendency of the base of rigid frame columns to spread apart under vertical load.
The third type of load arises from framing systems, which have fixed base columns. A streetlight or a flag pole is a common example of a fixed base column. When this type of column is subjected to wind loads, the foundation of such columns must be designed to resist the wind’s effort to overturn them. This overturning force is called a moment.
Engineers usually express the overturning moment as “foot-kips.” As an example, assume that the wind load against the wall of the building creates an effective force of 2,000 pounds against the top of a 12′ column.
The resulting moment at the base would be an overturning force or moment of 24 -ft- kips (2,000 Pounds or 2 kips x 12 feet = 24 -ft- kips).
You do not need to understand the total engineering involved. But you should know that the loads exist, and how they are expressed. You’ll find these loads shown on the anchor bolt drawings.
Load Transfer
Assume, for example, a man standing on the roof. His weight is directly on the panels, but the panels transmit this load to the purlins – the closest purlins taking the greatest part of the load. The purlins transfer the load to the rafter, the rafter to the column, then the column to the foundation.
The load at the base of the column will be a vertical load and also a horizontal thrust or “sidekick”. These horizontal thrusts can become very sizeable figures. They must be taken into consideration when designing foundations for rigid frame buildings.
A wind load on the sidewall of the rigid frame structure may produce uplift on the mainframe as well as horizontal thrusts.
The foundation’s design must support not only vertical loads but also horizontal thrusts.
The foundation must be designed to support not only vertical loads but also horizontal thrust.
Building Codes
Building codes are necessary since their purpose is to benefit the public by helping eliminate unsafe design, poor construction practices, and unsightly buildings.
By the same token, they should be modern and clear. They should also provide for updating. Unfortunately, many communities have codes that are old and obsolete and fail to recognize the parade of new materials and designs.
A community may originate and write its own codes, but generally, it either adopts a recognized building code in its entirety or modifies it for its specific use.
Here are some authoritative and well-known codes:
THE BOCA BASIC BUILDING CODE (formerly the National Building Code) administered by Building Officials, and Code Administrators International (BOCA International) primarily used East of the Mississippi and North of Tennessee.
THE STANDARD BUILDING CODE (SBC) covers most of the Gulf Coast states and other Southern areas. Southern Building Code Congress International (SBCCI) sponsors it.
International Building Code (IBC) Over the past several years, the three national model building code bodies, SBCCI, BOCA, and ICBO, have been working together to produce a single code to be used throughout the United States. The result of their labor is the International Building Code that was published in 2000 as the IBC 2000.
Many other building codes exist, but these are the major ones. The important point is that there is not any compulsion for the communities to adopt any of these codes. They were compiled by groups of building officials, and are available for adoption by communities either in whole or in part.
From a building design viewpoint, the IBC code has adopted new requirements for living, wind, snow, and seismic loads. The rules for applying and combining these loads are much more complex than in previous codes. In many cases, it causes higher loads to be used for designing the building. This can result in higher costs for building foundations as well as for the metal building structure.
There are new load maps in the code for wind load, snow load, and seismic loads.
Wind load
Snow load
Seismic loads
Because of all these changes, you must make sure to use the new load maps whenever you are using the IBC codes. Over time, many areas have responded to unusual storms by increasing the baseload to guard against future collapses. Many of the wind and snow load provisions of the new code were written in response to such events.
The snow provisions in the new code, for instance, may result in unbalanced loads more than twice the basic roof snow load, even with no high-low conditions. The minimum wind speed on the maps is now 85 mph, in lieu of the old 70 mph minimum that has been effective for years.
Because of these changes, make sure to determine the values for the wind, snow, and seismic loads for a project only from the new maps. The majority of state and local jurisdictions will likely adopt this code during the next few years.
Codes cover many phases of construction and differ from community to community. It is necessary that you become familiar with the codes applicable to your area. Interpretations of these codes can vary from official to official.
A building code is not intended to function as a building specification. It is a legal document. The purpose of this document does not go beyond the establishment of those minimum design and construction requirements that are essential to, and directly related to, the safety, health, and welfare of the public.
Steel Design
AISC – The American Institute of Steel Construction was originated by steel fabricators and is generally concerned with hot-rolled shapes and plates.
AISI – The American Iron and Steel Institute was originated by steel producers and is concerned with cold-formed steel structural members.
The Manufacturer’s products, where applicable, are designed in accordance with AISI and AISC specifications. This is a mark of sound design and engineering practices and contributes to the high quality of our products.
 |
 |
 |
 |
| Reliable and Customized Designs | Cutting Edge Designing Process | Free Online Price System | Easy Bolt-by-number Assembly |
 |
 |
 |
 |
| Over Two Decades of Experience | Value For Money | Unmatched in Quality and Craftmanship | Excellent Customer Service |
Would you like to see more information and images of ZHM’s Metal Steel Structure Prefabricated Steel Industrial Buildings ? Visit our Photo Gallery.
HOW CAN WE HELP YOU?
ZHM’s world-class team — together with our raw material suppliers and subcontractors — works to solve your most challenging design, engineering, farbrication or construction issues.
Contact ZHM by telephone at +86 135-8815-1981 (wechat and whatsapp) or send us your questions via email to info@zhmsteelworks.com





