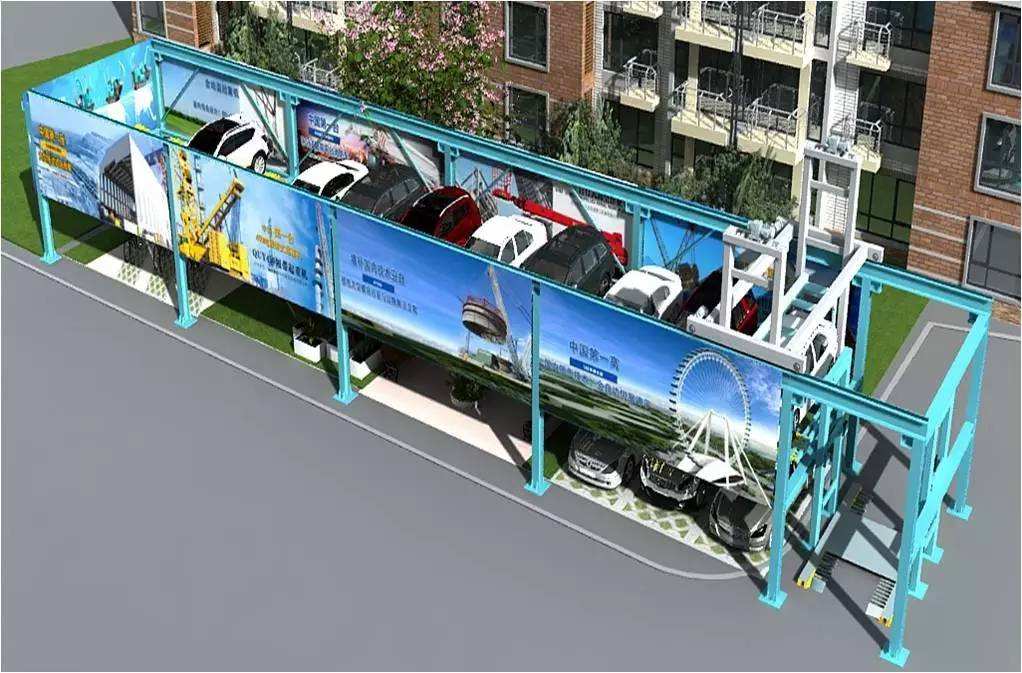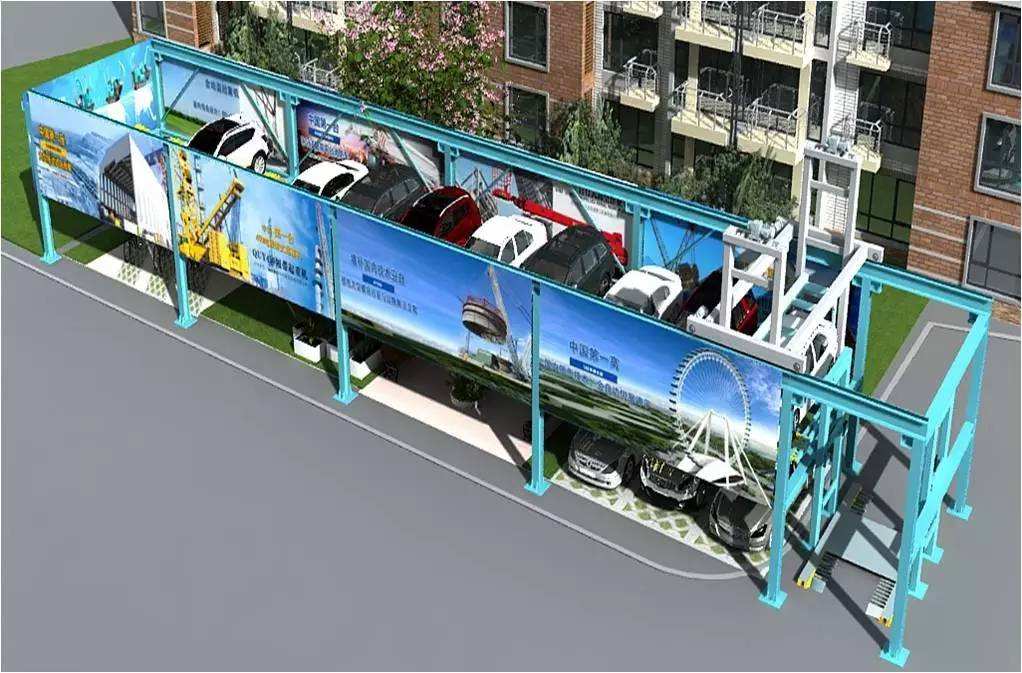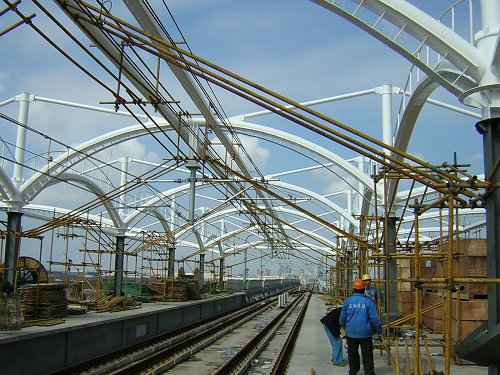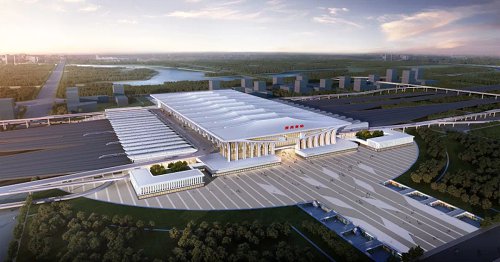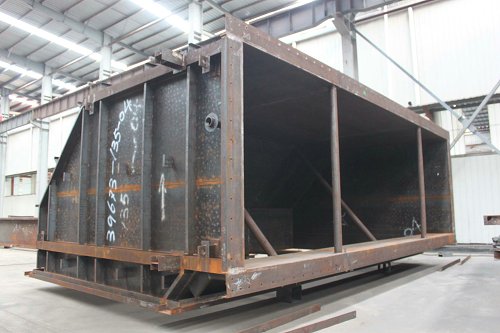Three-dimensional Stereo garage building
Three-dimensional Stereo garage building is generally applied to urban commercial center, cultural and sports center, residential area land area of tension and the number of cars and larger area, the regional land price is expensive, treasure land. Architectural design determines the efficiency of the space, from the overall, therefore, adopt what kind of architectural form most can save space, makes the maximum space utilization as a primary problem.
The vehicle storage and extraction of rush hour, three-dimensional garage storage and extraction efficiency has become a prominent problem. Storage and extraction efficiency low cause queued up for storage and extraction of vehicle, the phenomena of and wait for the vehicle's time is also very easy to cause outside the library traffic jams, near to the road traffic bring bad effects, therefore, how to use the architectural design to optimize the three-dimensional garage storage and extraction efficiency is to solve technical problems.
Vertical lift:
Central garage about lifting mechanism, two divided into the garage.
Put the car in the central rise to lift platform on the tray of lifting mechanism drives the car up with tray, reaches the specified level, the lifting platform is stationary, lift tables of telescopic mechanism through transverse expansion and tray on the empty shelves, your car to pick up and similar.
Lifting and moving type:
The structure of special design, through the lifting and transversal operation to realize the parking the car, with three layers of transversal type as an example shows that the operation process.
Tray, put a layer of car can only translation and rising, second tray also can translation can also lift, three layer can only fall and translation.
A layer of parking Spaces on the ground, in direct access, parked in a layer can rise to 2, 3; When vehicle dispatch on the second floor, fell to a first layer of the empty car to outbound.
