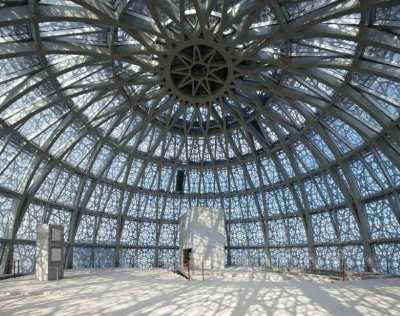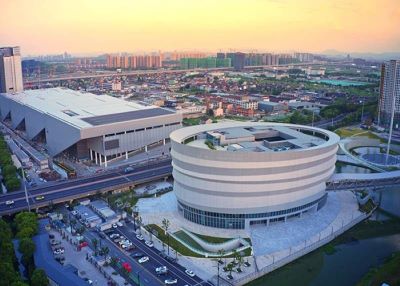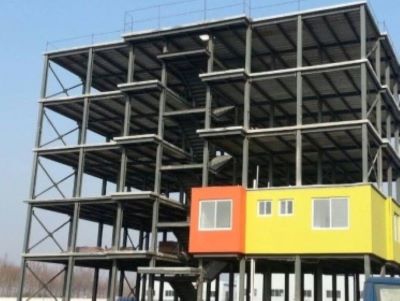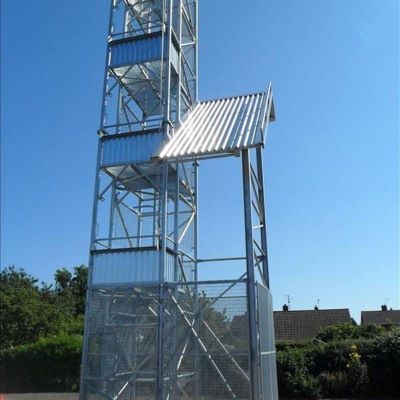High-rise Office Building Tubular Braided Dome Structures | Doha Tower
| PROJECT NAME:Doha Tower |
ADDRESS:Doha, Qatar |
|
STRUCTURE TYPE:Tubular Braided Column Structures |
BUILDING CATEGORY:High-rise structural steel |
|
HEIGHT: 231m |
FLOORS:48 |
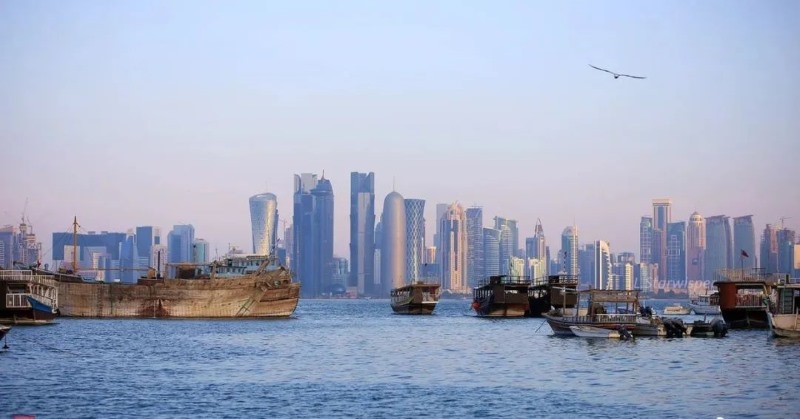
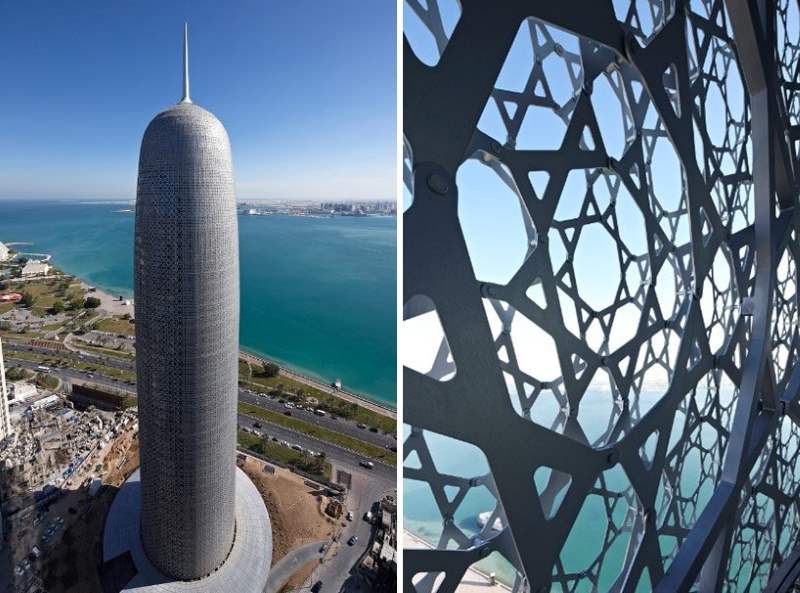
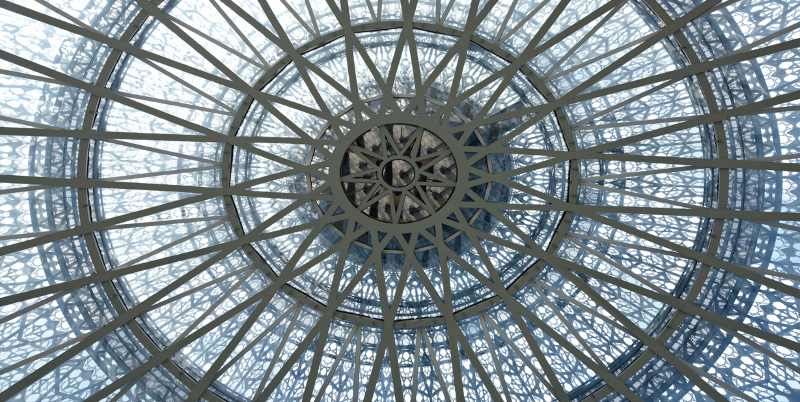
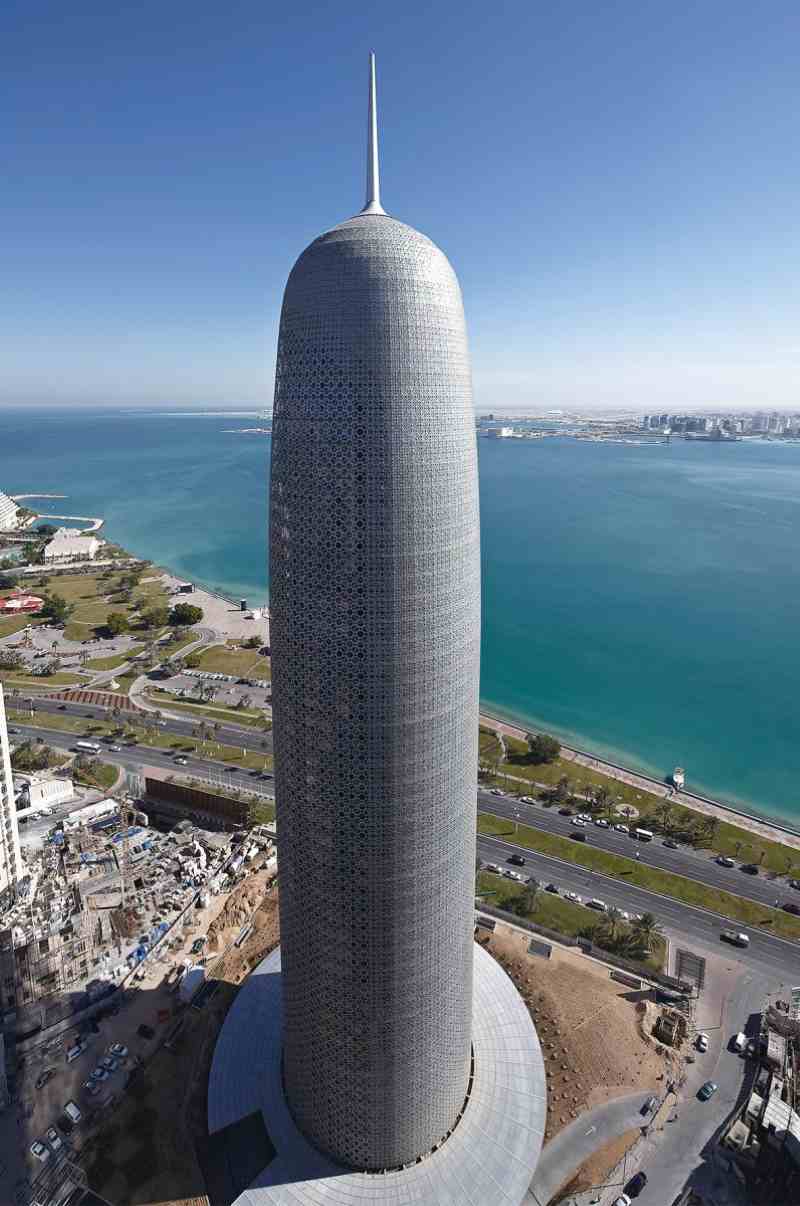
Doha Tower, also known as Burj Doha (Arabic: برج الدوحة), and previously named as Burj Qatar and Doha High Rise Office Building, is a high rise tower in West Bay, Doha, Qatar. On October 18, 2012, the building received the CTBUH Skyscraper Award for the Best Tall Building Worldwide from the CTBUH. The $125-million office building, designed by French architect Jean Nouvel, has a height of 238 metres (781 ft), with 46 stories.
In 2004 the project was first named as the Doha High Rise Office Building and after completion of construction in 2012 was branded as Burj Doha by the owner, H. E. Sheikh Saud bin Muhammed Al Thani. The public has noted the building's "phallic form", suggestive of what Nouvel calls a "fully assumed virility."After the people called it informally the Burj Qatar, the Government of Qatar renamed it officially the Doha Tower.
The Doha Tower comprises 46 floors above ground, three floors below ground and a total gross floor area of approximately 110,000 m2. It has no central core, leaving more internal space available to its occupants. The design is unique, the first skyscraper with internal reinforced concrete diagrid columns, which form a cross (X) shape that connects with the eye-catching cylindrical facade. The design expresses the local culture, connecting the very modern with ancient Islamic designs (Mashrabiya). Islamic screens were designed to shade the building from high temperatures as well as the unpleasant sand residue found on glass throughout the region. The building is designed to hold offices for businesses wishing to operate in the diverse business district of West Bay.
The Doha Tower was owned by Sheikh Saud bin Muhammed Al Thani and managed by Hamad Bin Saoud Group. It is currently the seventh tallest building in Doha.
Features
The $125 million building, designed by French architect Jean Nouvel, has a height of 238 metres (781 ft), with 46 stories. The service core is slightly off-center to maximize interior space and flexibility of use. This was also achieved by providing diagrid columns of reinforced concrete set in the shape of a cross.
Its cylindrical shape is reminiscent of Nouvel's Torre Glòries office building in Barcelona, which served as conceptual inspiration for the Doha Tower. Unlike the Barcelona building, The Doha Tower's façade was designed for local conditions: the brise soleil was "constructed of multi-layered patterns invoking ancient Islamic screens designed to shade buildings from the sun."
The German Lindner Group provided the NORTEC raised access floor system for the tower. The floor panels, consisting of calcium sulphate, feature unique dimensions of 500 x 500 mm and are applied with a special scratch-resistant covering made of galvanised steel sheets. The covering is an exclusive design by Lindner. The pinnacle of the cylindrical building, which has a base of 45 metres (148 ft) in diameter, is crowned by a dome.
|
■ Landmark building in Doha, Qatar; construction area: 130,000 ㎡, land area: 15,510 ㎡; height: 231m, floors: 44, underground 4. ■ Structural Features: tubular braided column structure; steel dome at the top. ■ ZHM Huawu Steel group performed the fabrication and installation of the steel structure dome of the building. The structural form is tubular braided column structure, with a diameter of 36 meters. Its design has a typical Arabic style, Mashrabiya mesh metal facade system; ■ Steel usage: 2473 tons. |
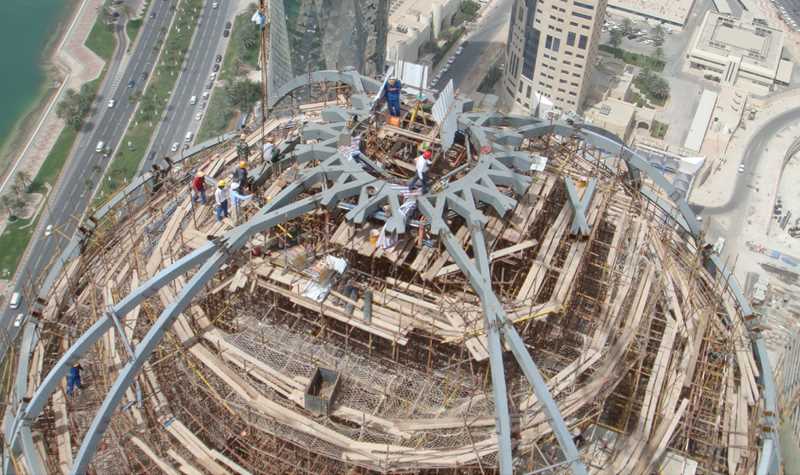
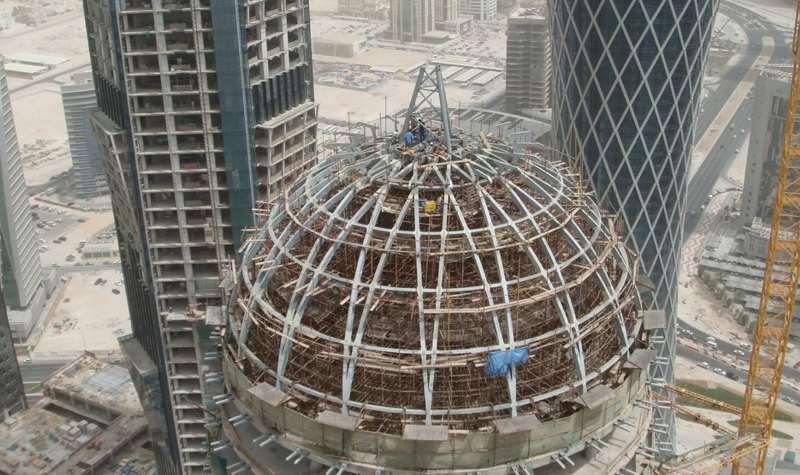
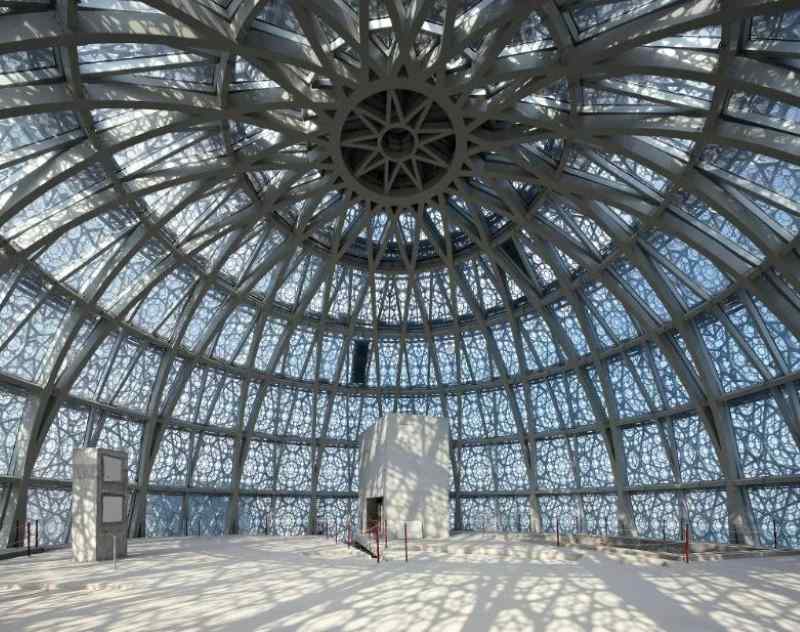
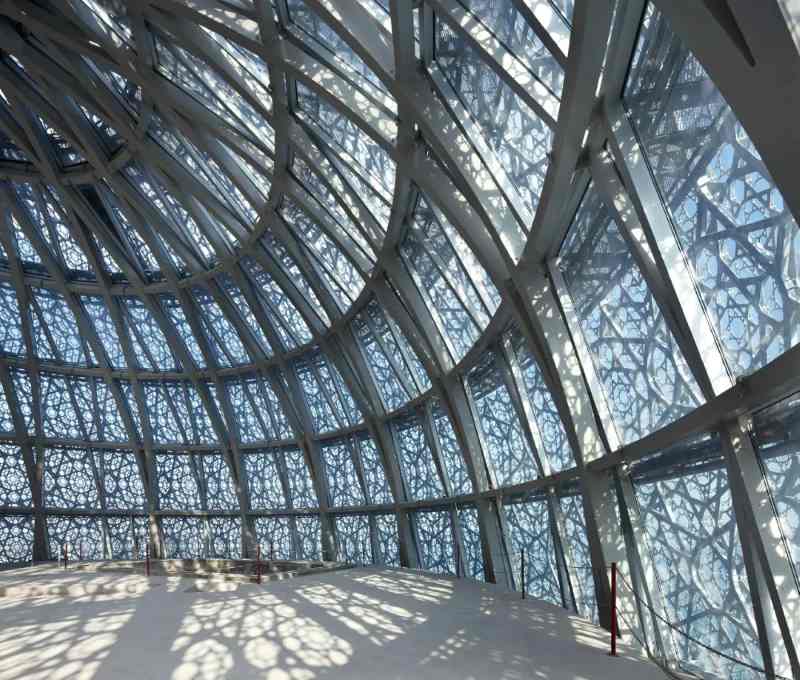
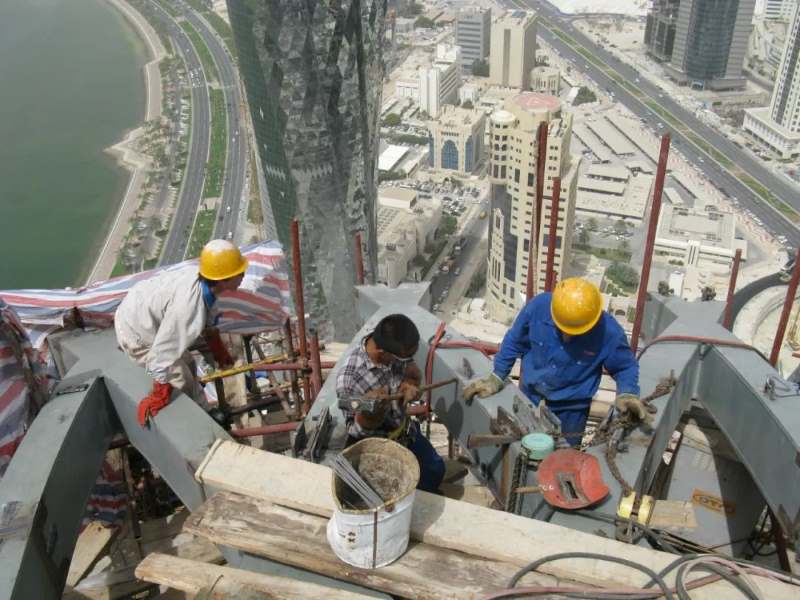
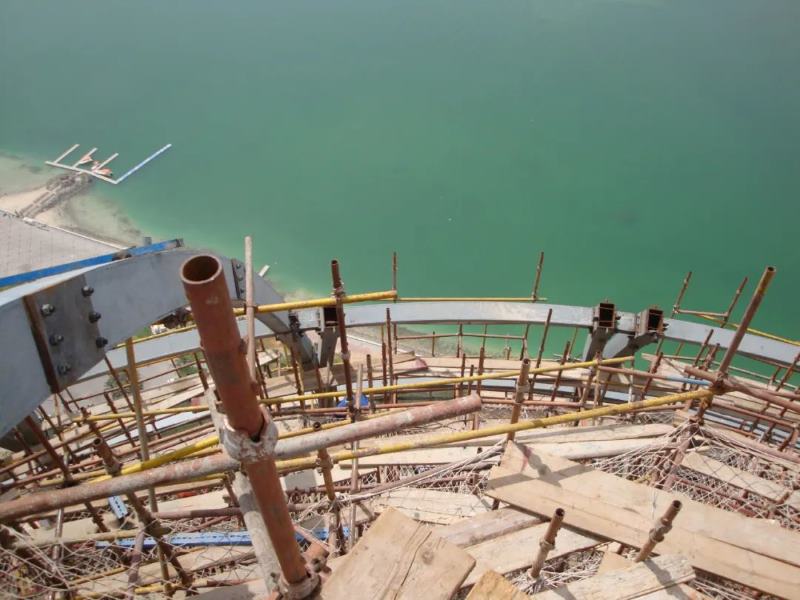
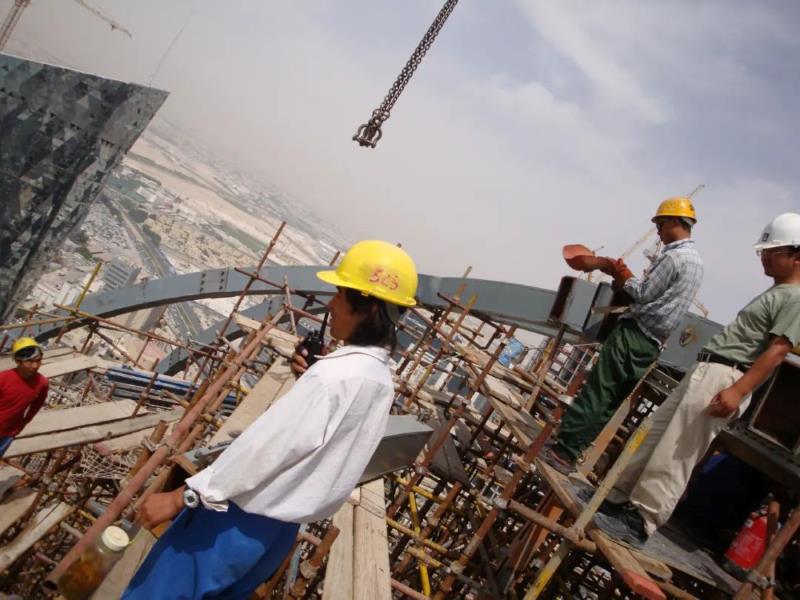
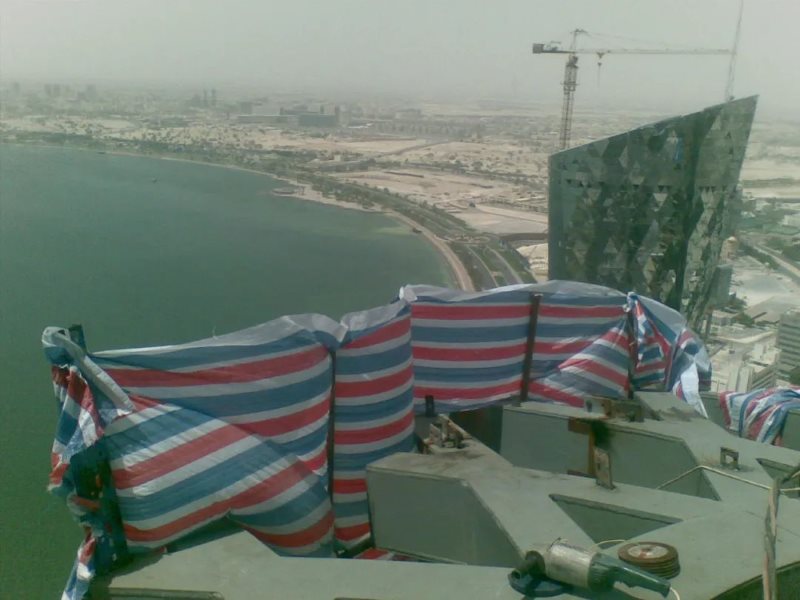
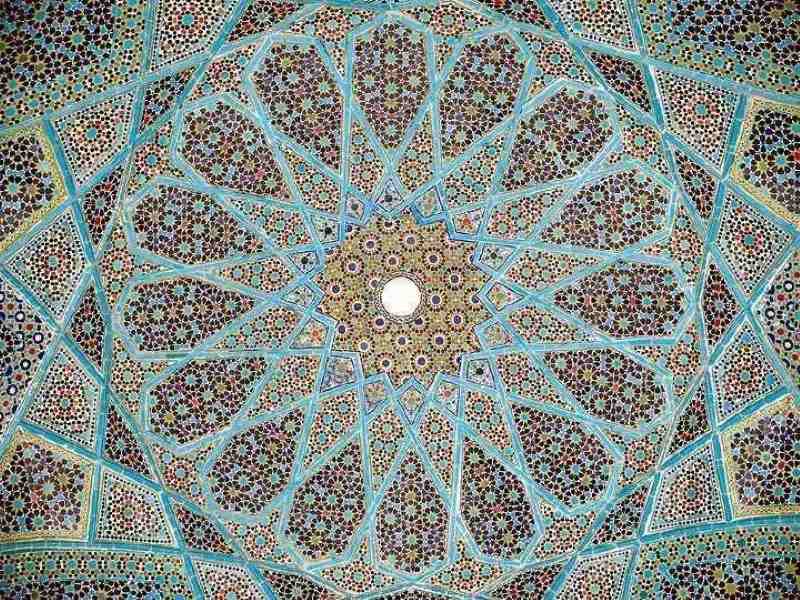
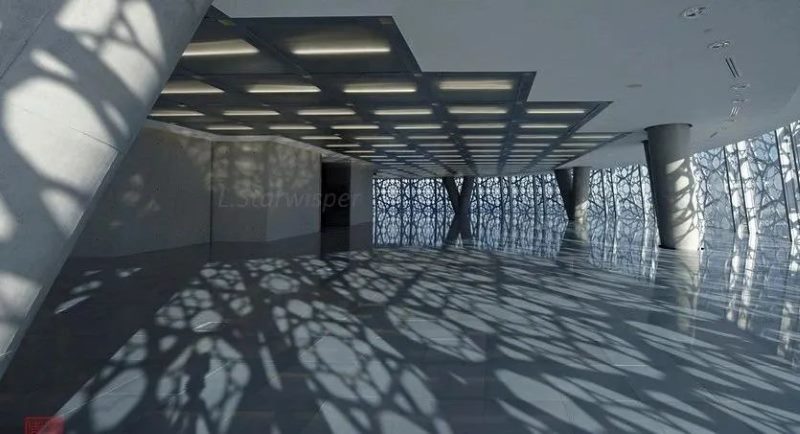
Why ZHM Huawu Metal High-rise Tubular Braided Dome Structures ?
 |
 |
 |
 |
| Reliable and Customized Designs | Cutting Edge Designing Process | Free Online Price System | Easy Bolt-by-number Assembly |
 |
 |
 |
 |
| Over Two Decades of Experience | Value For Money | Unmatched in Quality and Craftmanship | Excellent Customer Service |
Would you like to see more information and images of ZHM Huawu Steel's Metal High-rise Tubular Braided Dome Structures ? Visit our Photo Gallery.
HOW CAN WE HELP YOU?
ZHM’s world-class team — together with our raw material suppliers and subcontractors — works to solve your most challenging design, engineering, farbrication or construction issues.
Contact ZHM by telephone at +86 135-8815-1981 (wechat and whatsapp) or send us your questions via email to info@zhmsteelworks.com

