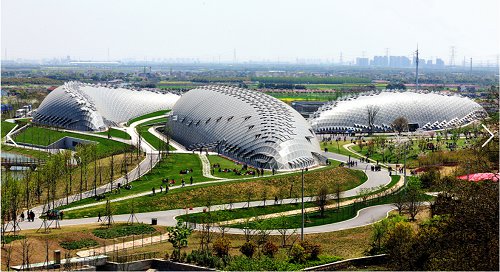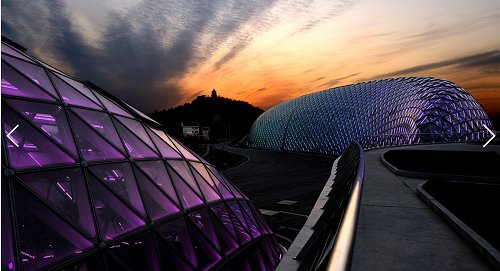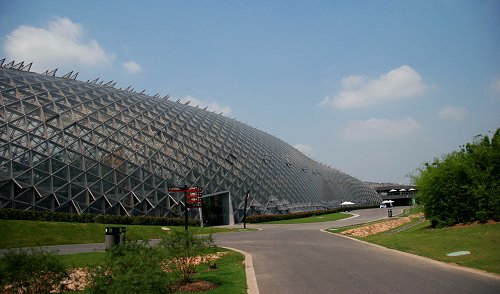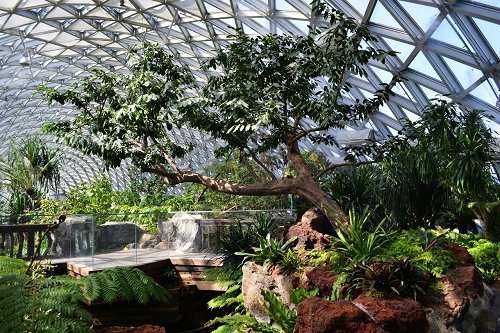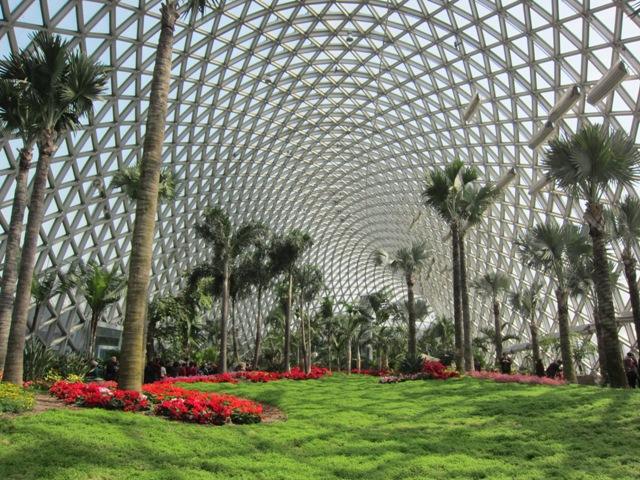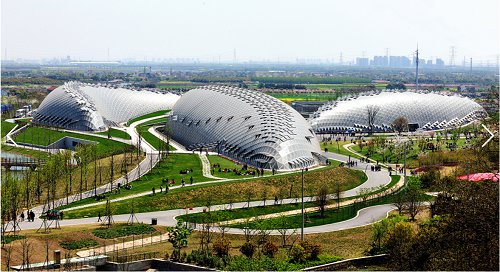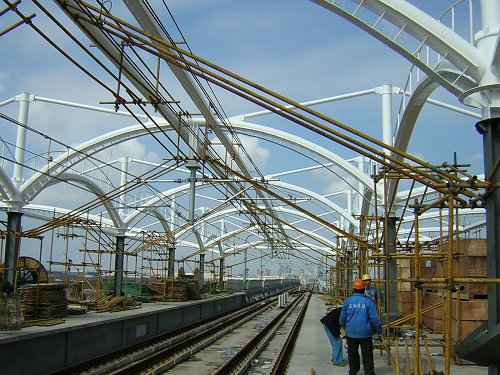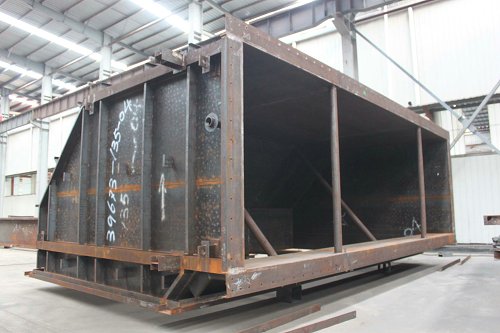Shanghai Chenshan Botanical Garden Large Span Network Shell Aluminium Structure
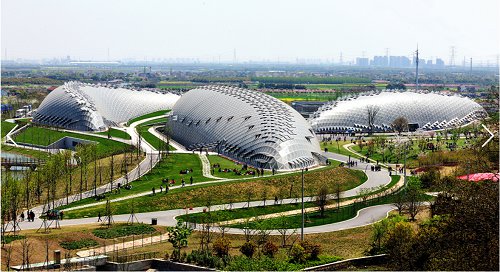
This project is the auxilary project for 2010 Shanghai world Expo.
Theare are three greenhouses in Shanghai Chenshan Botanical garden. All greehouses are free-formed with different dimensions but with similar topology. and whose main structural form is single-layer aluminum alloy teticulate shell. In this project, some important technologies are used such as the structural configulration, formfinding process, structural analysis, wind-induced structural responses.
Using the huge single-layer network shell structure made by aluminum alloy, the greenhouse part, fourth stage project of Shanghai Chenshan Botanical Garden, it's basic structure, steel structure of entrance hall, the connection between network shell structure and the bearning pad, the glazing panel detail structure of glass skylight and waterproofing, lightning protection & cleaning measures of it's one side hang sash.
Shanghai Chenshan Botanical Garden composited by three irregular shape aluminum alloy shell structure with glass enclsure cladding green houses. The glass sealed green house applied alluminum alloy glass structure and bionic principle integrated with the background of Chen Mountaion into a beautiful senerio with the neighbour area.
The total building area is 21165 sqm. divided into three difference units of building.
THe level of three greenhouses is 23m, 21m and 18m, the unfolded area is approx. 10,000sqm, 78,000sqm and 4,800m2. With curved large span dome, the structure uses the most advance single layer spance frame network structure, the tope is made by triangular shape laminated insulated tempered glass cladding layer, light and transparent.
The Greenhouse structure raw material is Aluminum alloy grade 6061-T6, the steel grade is Q345B. Only the door frames uses Rectangular hollow section tubes, all other dome structures applies alluminum alloy I-section profile.
The greenhouse cladding material is double layer laminted super-white tempered glass(6mm+6mm)
