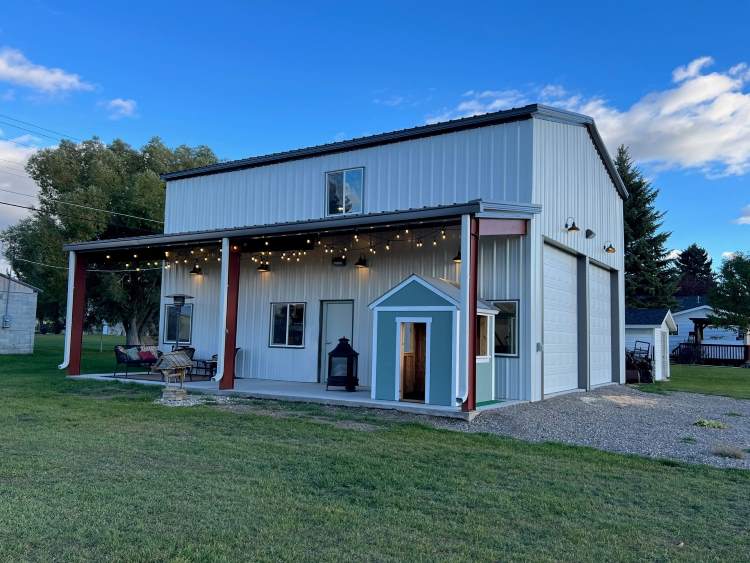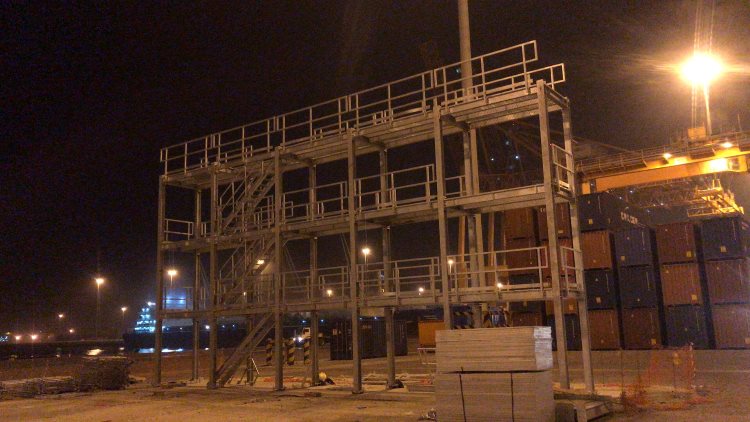Robotic Dairy Barns Metal Buildings with Open Walls
Description of Project
Size: 23,300m2
Roof System: ZHM Huawu High Rib HV820-Panel
Roof Color: Polar White
End Use: Dairy Barn
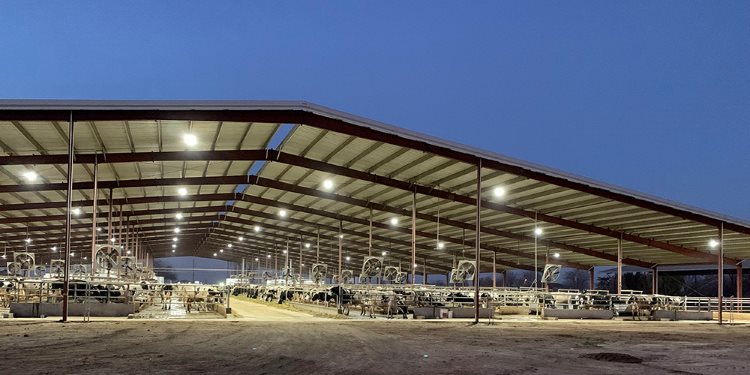
Robotic Dairy Metal Buildings with Open Walls
Our Dairy client turned to robotic milking, a new method that requires less labor than their previous stanchion barns and open corrals, in order to remain sustainable. Two identical 11,660sq.m free stall barns were built to provide additional room for support stock. The client invested in 24 robotic milking systems that are arranged in an L-shape design with three robots per string. Large fans with water misters are attached to the ZHM interior modular columns.
The open walled structures feature ZHM Huawu High Rib HV820-Panel roof systems with a pitch of 1 1:25, and the ridge cap was removed to provide a 75mm wide opening that is the full length of each building.
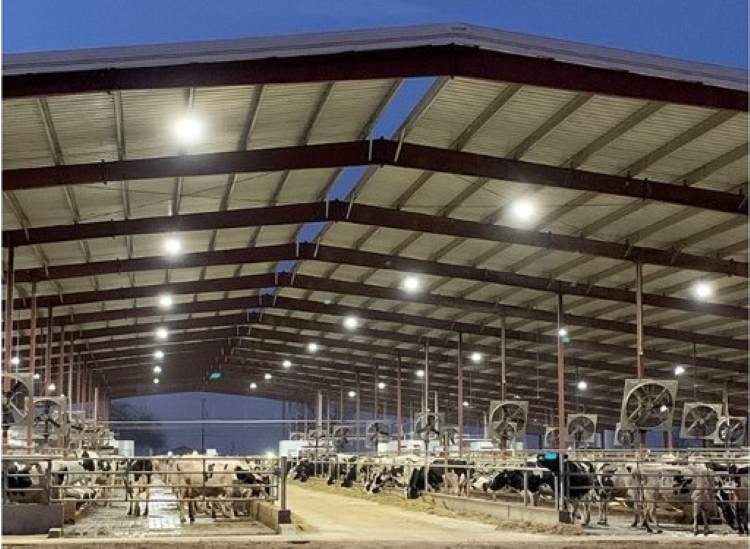
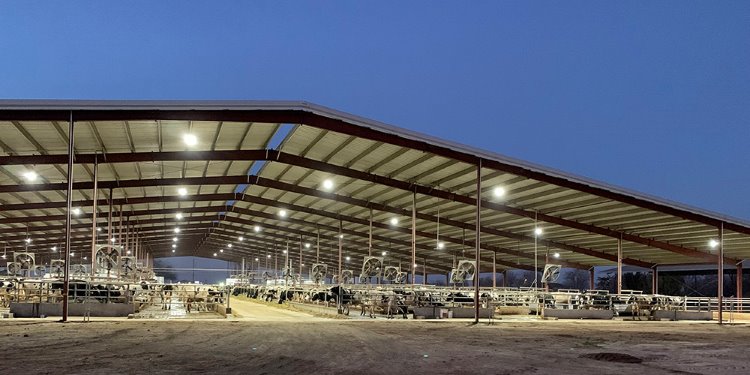
Why ZHM Huawu Steel Structure Robotic Dairy Barns Metal Buildings with Open Walls ?
 |
 |
 |
 |
| Reliable and Customized Designs | Cutting Edge Designing Process | Free Online Price System | Easy Bolt-by-number Assembly |
 |
 |
 |
 |
| Over Two Decades of Experience | Value For Money | Unmatched in Quality and Craftmanship | Excellent Customer Service |
Would you like to see more information and images of ZHM’s Metal Steel Structure Robotic Dairy Barns Metal Buildings with Open Walls? Visit our Photo Gallery.
HOW CAN WE HELP YOU?
ZHM’s world-class team — together with our raw material suppliers and subcontractors — works to solve your most challenging design, engineering, farbrication or construction issues.
Contact ZHM by telephone at +86 135-8815-1981 (wechat and whatsapp) or send us your questions via email to info@zhmsteelworks.com
Hot Tags:
FBO Flight School Aircraft Hangar with a Modern Design,Made In China ZHM,Fixed Base Operator,passenger terminal,corporate, charter and general aviation, clear span, rigid frame gang hangar



