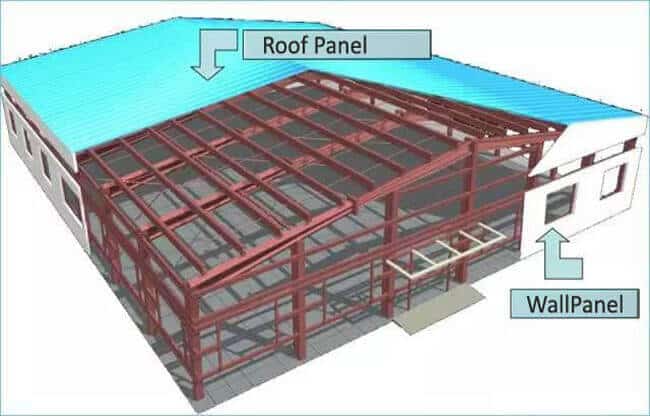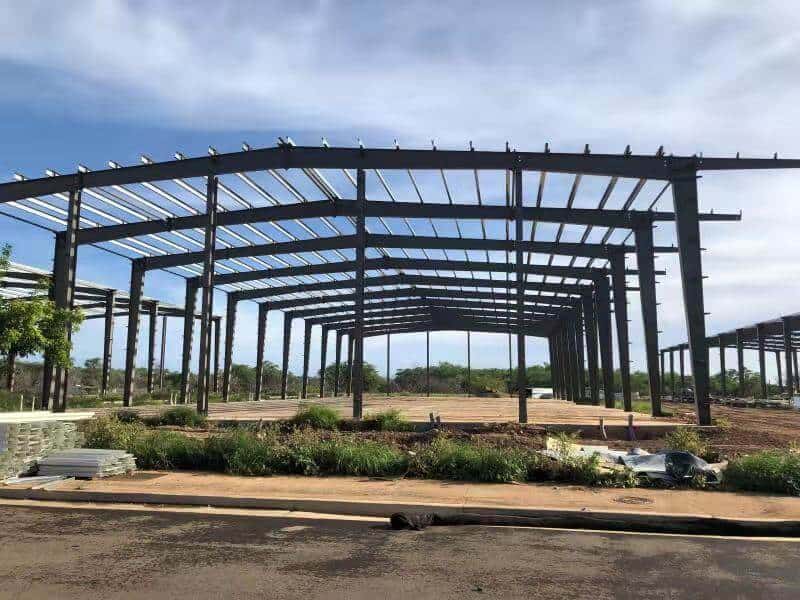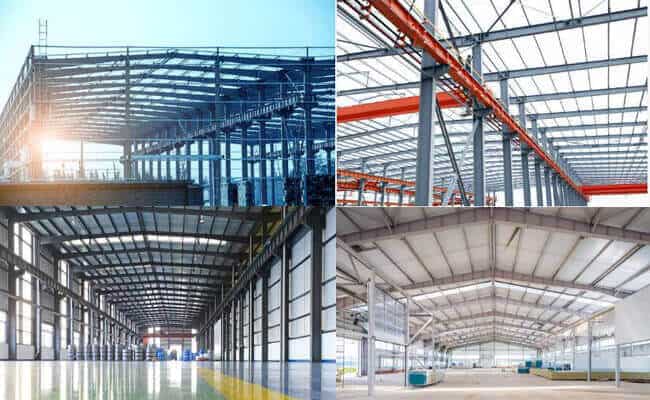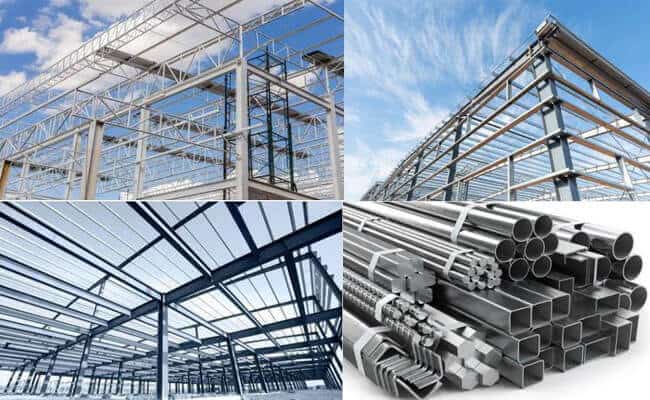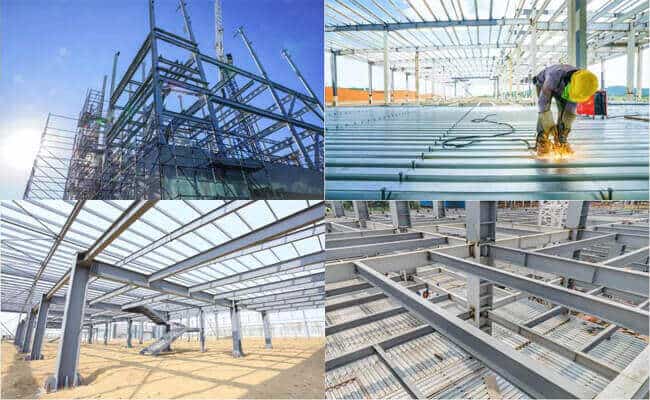Steel Structure Building
No Pics.
Steel Structure Building
Steel structure building is a new building structure—the entire building is made of steel. The structure mainly comprises steel beams, columns, trusses, and other parts made of thin-walled steel and steel plates. It is connected between parts using welding or bolts. It uses fewer resources than wood and concrete construction through prefabricated elements to save time during construction so that it can be completed quickly. Compared to wooden structures and concrete structures, Steel Structure Buildings are durable, low-maintenance, and more cost-effective solutions for workshops, warehouses, agricultural buildings, garage buildings, aircraft hangars
Ask A Free Quote
Steel Structure Building is the most affordable and durable solution for warehouses, workshops, agricultural, and garage buildings. They protect against termites and resist strong winds and heavy snow. In addition, the interior layout of the metal buildings can be fully customized to meet your needs.
Steel structure buildings are also known as prefabricated metal buildings. They are used widely in various fields and industries, especially for warehouses, agricultural buildings, garage buildings, and aircraft hangars. Steel is more resistant to strong winds, heavy snow, termites, and other pests than wooden structures. Moreover, this building provides affordable, durable, and low-maintenance solutions for various uses. Considering all these facts, it’s no wonder that metal buildings are used nowadays by many manufacturers of storage sheds and garage kits.
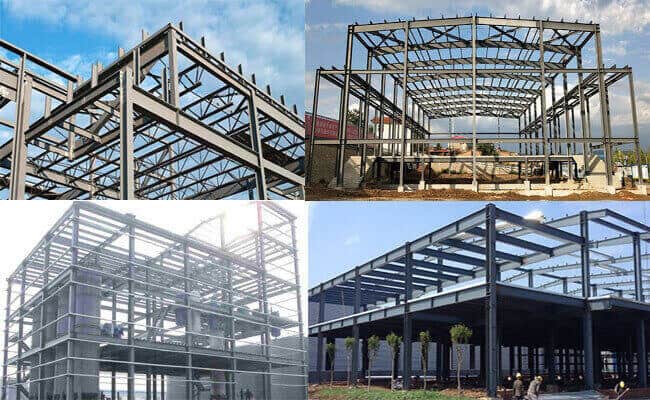
steel structure buildings
The steel structure building is an economical and practical solution for various commercial, industrial, and public uses. Our structural engineers design the building according to local wind and snow load to ensure the entire structure can withstand harsh weather conditions.
The steel structure is installed quickly and easily, with minimal construction time. Steel components are pre-cut, welded, drilled, sandblasted, and painted at our factory before delivery to the site for installation. This requires no additional drilling or cutting on-site, thus minimizing environmental pollution. In addition, the enclosure system is designed to overlap when assembled, with no openings, which helps make your building warm in winter and cool in summer, saving energy costs.
The steel structure is one of the most common building techniques, and its advantages are as follows. First, the construction time is short. Steel components were processed in the workshop, cut, welded, drilled, sandblasted, and painted. The components can be delivered to the construction site directly for assembly without any preparatory work. Second, it does not cause environmental pollution at the installation site.
Our steel structure buildings are our core business, and we help you get it the right the first time. Our prefabrication and installation services are the perfect choices for cost-conscious and time-sensitive projects where safety, quality, and speed are paramount.
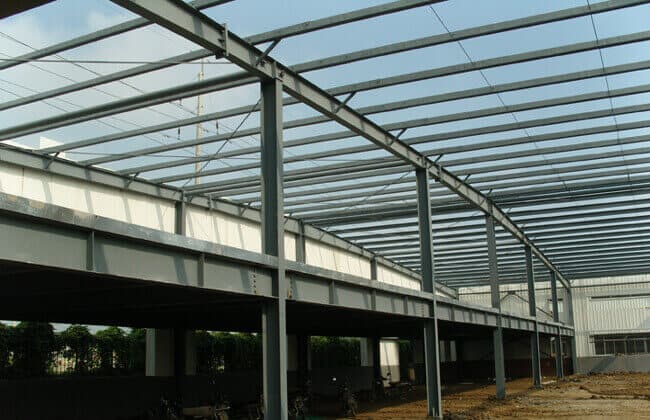
Prefab Steel Warehouse
Description of Steel Structure Building
Our steel structure buildings are a building with a structure made of steel components and accessories. All the components and accessories for the building are manufactured in our factory, cut, welded, and drilled strictly according to the manufacturing drawings to ensure the tolerance is less than 2mm. This can significantly reduce the installation cost of customers in comparison with traditional concrete buildings, which require more concrete pouring and more labor during construction.
The assembly of steel structure buildings is simple and easy. We will provide a detailed manufacturing drawing, which will be used to produce the structural parts in our factory. You can choose a professional or do-it-yourself installation method to build your house according to your preferences.
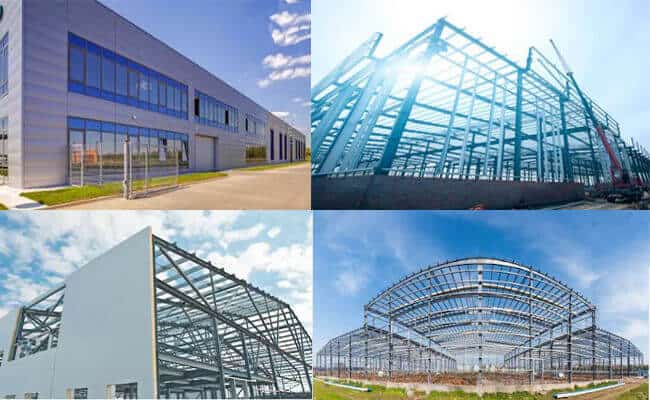
Prefab Steel Buildings
ZHM Steel supplies metal structure building that can be used for any situation. They are all-inclusive so that you can build an industrial or agricultural building, or a commercial facility, on your land.
We provide all the components needed to build a commercial or industrial structure, including the main steel frame, bracing system, purlin and wall girt, bolts, and screws. These buildings come with roll-up doors, windows, colorful wall panels, and a coordinating exterior which is easy to install by yourself or with help from our experienced team.
Steel structure buildings are ideal for people who want to build a building on their plot of land or modify an existing structure. We will help you with every building aspect, offering advice, support, and unbiased guidance. We believe that every business has the right to proper office space, whatever the nature of their work. Our services can put you at ease when searching for the best solution for your needs.
Factors affecting the price of steel structure Building:
1. Raw material prices
The price of raw materials greatly impacts the cost of building steel structure buildings, so fluctuations in the price of steel always lead to changes in the overall prices of steel structure buildings.
2. External load
The external load determines the size and strength of a steel structure. If a load is large, the amount of steel used in the construction will increase. In particular, if a structure is subjected to wind or snow loads, both static loads in nature, it should use more steel than other buildings constructed simultaneously.
3. The span of the steel frame
The larger span of the steel frame, the greater the amount of steel used per frame. More than 30 meters is considered a large width. The steel used will increase if the steel frame has a large span and no center pillar.
4. Structure
If a steel structure building has cranes or mezzanine floors, the building will need to meet the relevant requirements of crane security and safe operation. When calculating the design strength for steel columns, columns will be increased in size, and equal cross-sections will be used. This will increase the steel used in the building to support more weight.
Conclusion:
The amount of steel used plays a vital role in steel structure buildings. Therefore, structural engineers must optimize the structure as much as possible during the design process while ensuring safety, reducing the amount of steel used, and saving costs.
Characteristics
Seismic resistance
1) The steel structure has excellent flexibility, which can offset the energy consumption of seismic waves.
2) Steel is anisotropic material with high tensile strength, compression resistance, shear strength, and good elasticity. Especially, steel structures with their unique high flexibility, reduce earthquake response.
3) The steel structure can also regard as a relatively ideal elastoplastic structure, which can absorb and consume seismic input energy through the plastic deformation of the structure so that it has a higher ability to resist strong earthquakes.
4) The steel structure has a lighter weight than other building materials, which also dramatically reduces shocks’ impact.
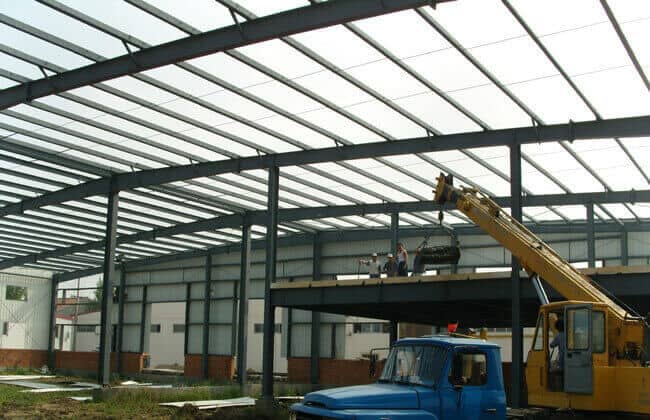
prefab steel workshop
Wind resistance: The steel structure warehouse has lightweight, high hardness, excellent overall rigidity, and strong anti-deformation ability. The building’s weight is only one-fifth that of the brick-concrete structure, which can resist hurricanes of 70 meters per second, so that life and property can be protected most. Besides, the steel members have strong extensibility and plastic deformation ability and have excellent earthquake resistance and wind resistance.
Lightweight: The strength of steel is higher than that of concrete and masonry structures. Compared with concrete structures, steel structures have a lighter weight than concrete buildings. The density of steel is higher than the mass of concrete; the strength to density ratio of steel is much higher than that of the concrete.
The Advantage
Prefabricated steel structure buildings have many functions and are well suited for industrial, commercial, and agricultural needs.
Durable
The pre-engineered steel structure building design to meet snow loads. With precise engineering and design, these buildings use for decades.
Energy efficient
Steel requires little maintenance or repair. Prefab Metal buildings also install faster than other traditional concrete materials.
Customized
Metal Buildings provide structures with design flexibility, and you can help create your custom building to meet all your needs and budgets. Wall panels and roof panels are available in a variety of colors to suit your needs.

