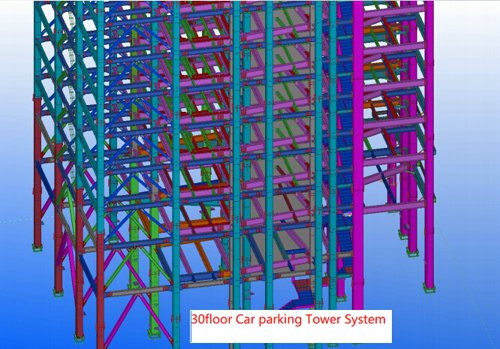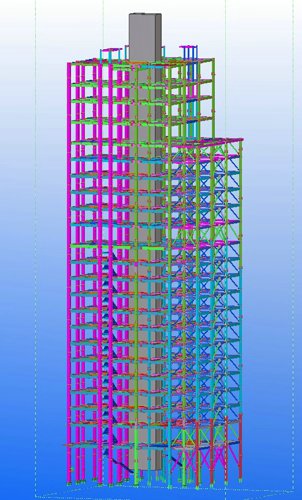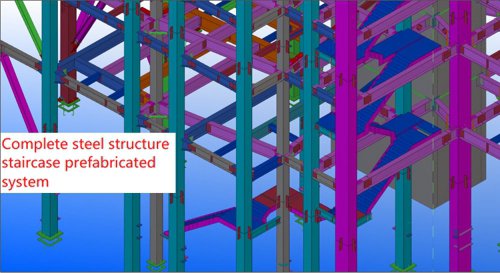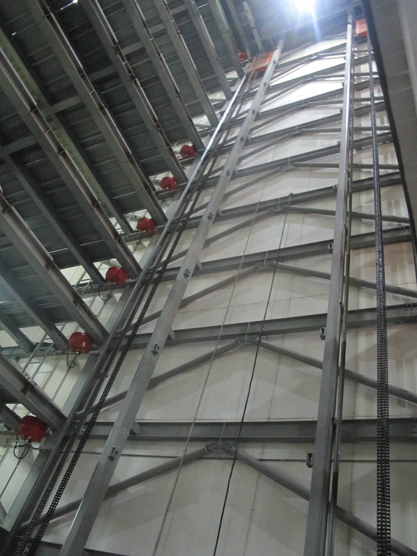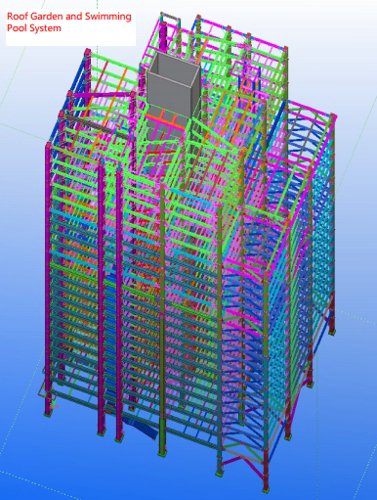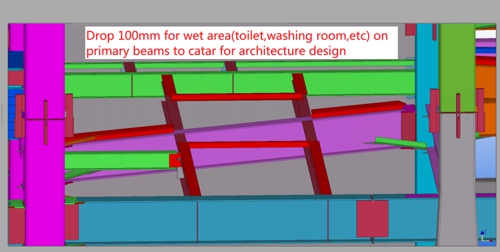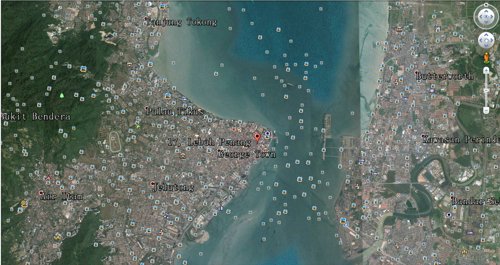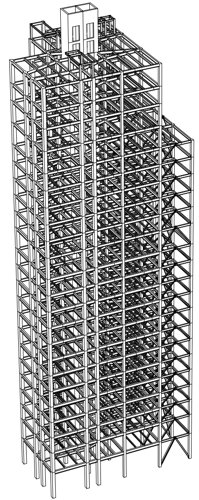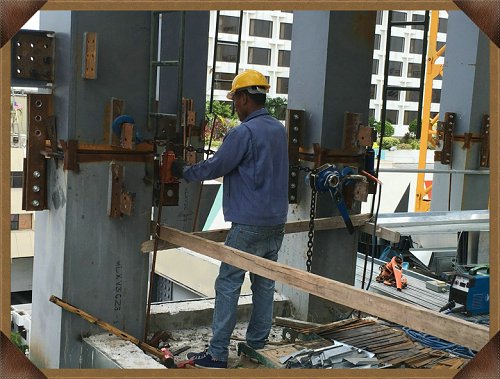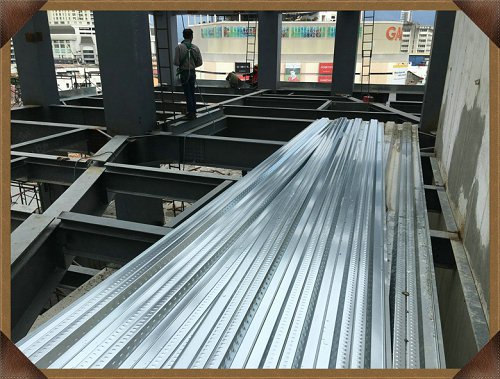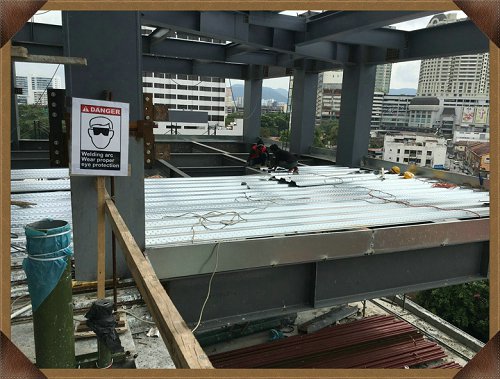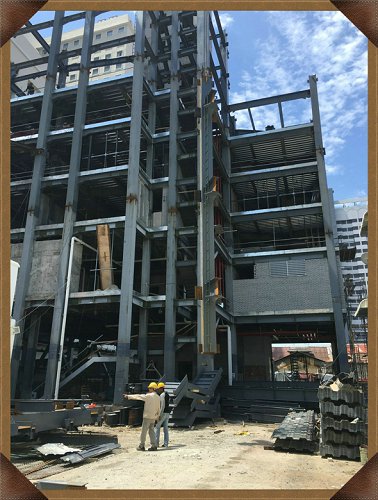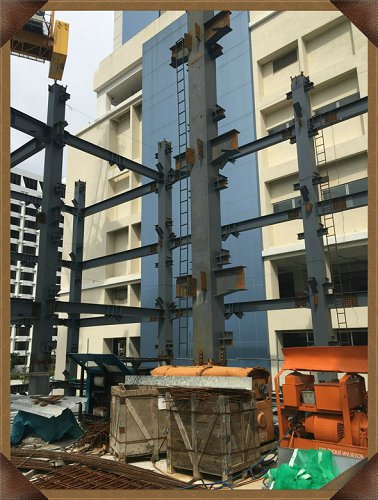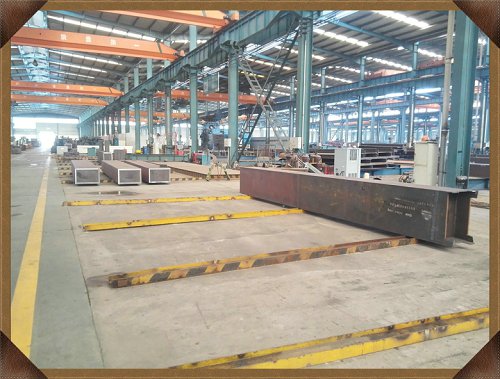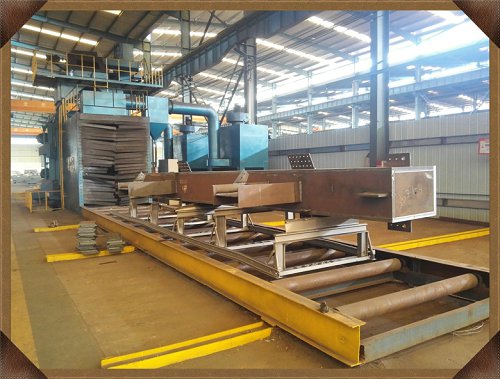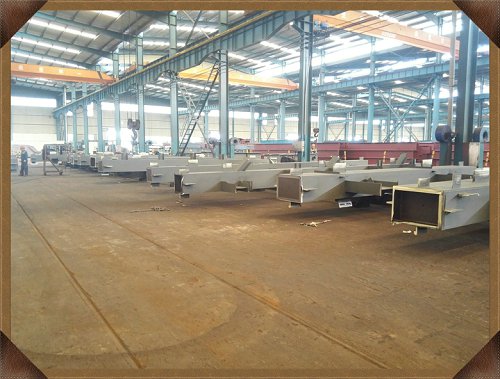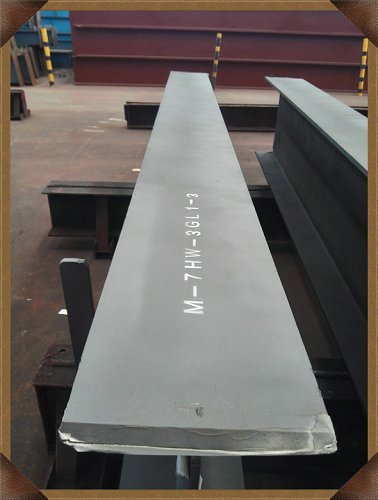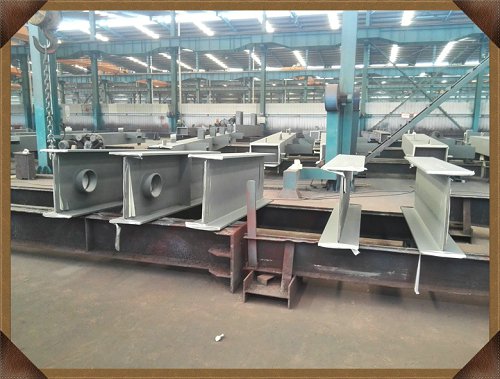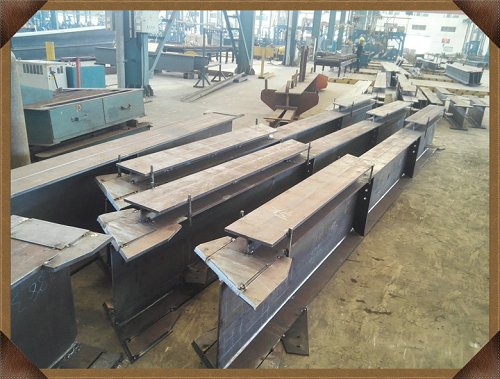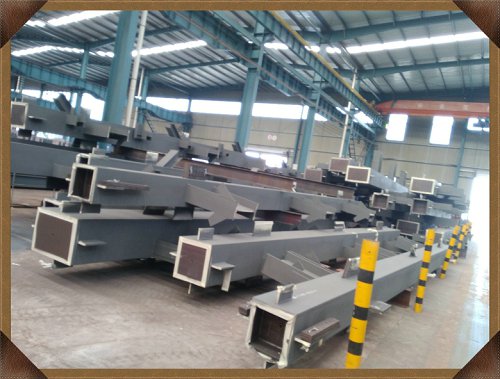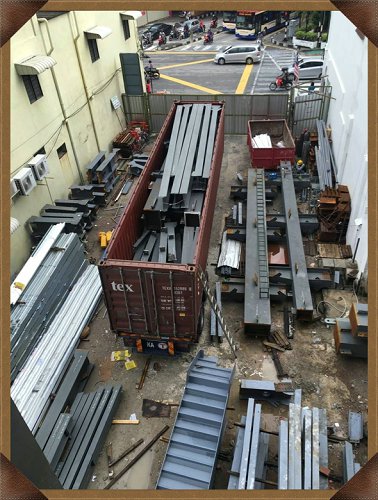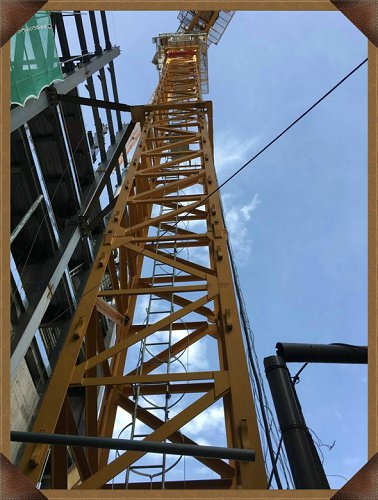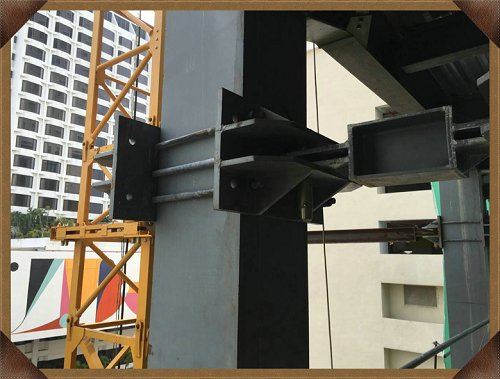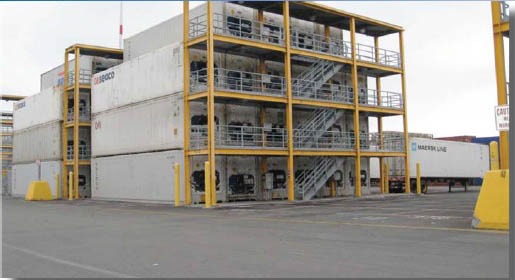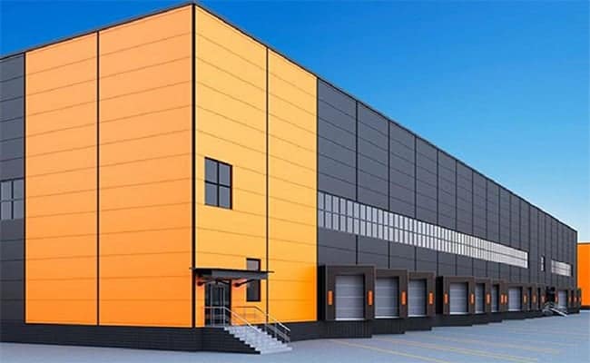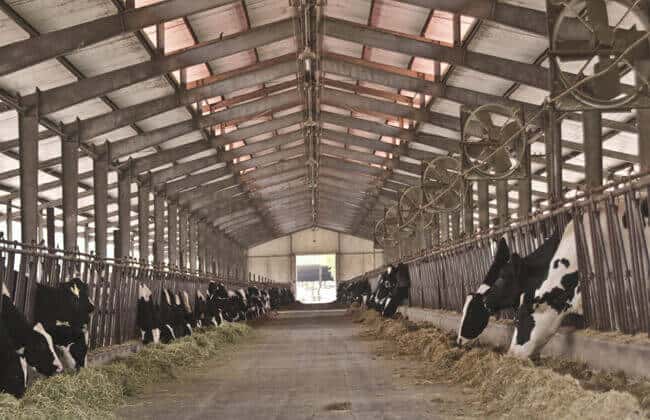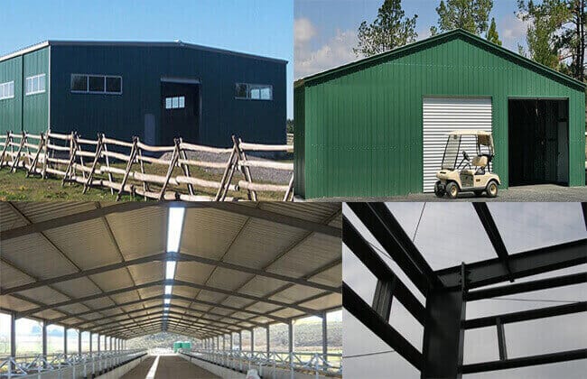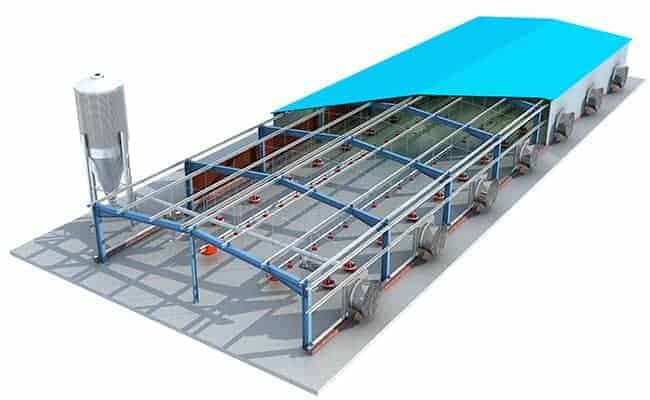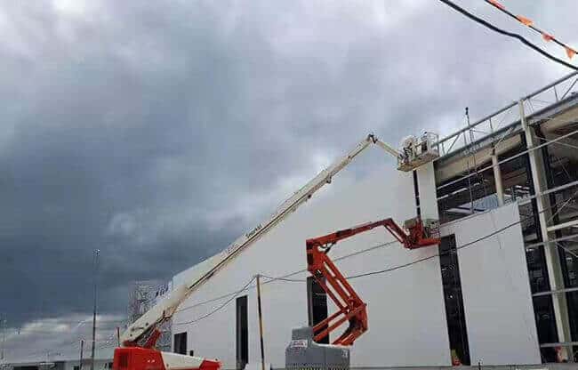Malaysia Penang 24floor M-Summit office Building
No Pics.
In end of September, we Won the tendering for Malaysia Penang 24floor office Building,Being a multiple story high rise steel structure structure frame with reinforced concrete core are being provided to cater for lateral forces (Earthquake and Wind).
Project Site: George Town, Penang, Malaysia
1 BLOCK OF 23 STOREY OFFICE (PHRASE 2) WITH THE COMPONENT OF
A) LOBBY & M&E AREA AT LEVEL 1, 2 & 14
B) OFFICE SPACE AT LEVEL 3-13, 15-23
C) CAR & MOTORCYCLE MECHANICAL PARKING TOWER
1 General Description(For One Building Only)
1.1 ""Ground Floor, FFL.±0.000 to +6.000,
Entrance lobby, Office, Ramp""
1.2 1st Floor, FFL.+6.000 to +10.500, Office
1.3 2nd Floor, FFL.+10.500 to 14.000, Office
1.4 3rd~13th Floor, FFL.+14.000 to +49.000 @ 3.5m per floor , Office
1.5 14th Floor, FFL.+49.000 to 53.500 , Office
1.6 15~19th Floor, FFL.+53.500 to +71.000 @ 3.5m per floor , Office
1.7 20,21,22&23 Floor, FFL.+75.500 to +88.000 @ 3.5m for 22nd floor and 4.5m for 20,21&23floor , Office
1.8 Roof terrace, FFL.+88.000~ , Machinery Room,water pool, tower crown;
The design code: BS/EN standard and GB standard completed developped by ZHSS;
All Primary/Secondary columns/beams shall be made of Q345B as the equivalent of EN S355JR or ASTM A572 Gr.50 with min. Yield strength of 350 MPa,
All staircase and secondary steel structure shall be made of Q235B as the equivalent of EN S235JR or ASTM A36 with min. Yield strength of 250 MPa depending on the design requirement.
All Decking sheets shall confirm to min. yield strength of 350 MPa with a Galvanised coating mass of 275 GSM (coating includes both sides).
Any concrete work, Mechanical-Electrical-Plumbing or architectural work in general are excluded from our scope. But all the provisions for these items will definitely to be serious taken into our consideration and action after receipt of the engineering&construction drawings from client's consultancy company.
Live load on each floors
a) For accessible roof equipped with water tank 12.0 KN/m2
b) For un-accessible roof 0.5 KN/m2
c) For lobby,corridor, staircase and Public area 3.5 KN/m2
d) For floor live load of basement top slab 5.0 KN/m2
e) Shopping Area 3.53 KN/m2
f) Machinery room of elevator 7.0kN/m2
g) Basic Snow Load:0.00kN/m2,
h) Roof Crown Substructure: 0.7kN/m2
Finishing load on each floor.
a) Floor finishing load depends on the material used. For e.g. Porcelain tile finish including the cement screed and adhesive considered to be 1.15 KN/m2
b) Ceiling finishing load depends on the type and the m
Wind Load: 27 m/s , ground roughness type:B
Seismic Load/Zone. Zone 2
Earthquake Action (Seismicity)
Design Considerations as per Malaysia Local Code and equivalent of Chinese standard
Design Loads and Safety Factors
""The loads considered are as follows:
·
Dead Load (self-weight of the building structural components)
·
Live Load
· Earth quake load.""
The design method is Limit state design and the load factors considered on the basis of the Malaysia Building Code Standards and equivalent of Chinese standard are as follows:
1.2 for dead load(Modified)
1.4 for live load(Modified)
The partial safety factors used in the design are:
1.5 for concrete
1.15 for steel
3.0 for derivation of the allowable bearing capacity for the foundation design.
2. Basement & Basement roof slab(if any) shall be in RC Concrete.
3.Staircase&Lift shaft will be in steel structure.

