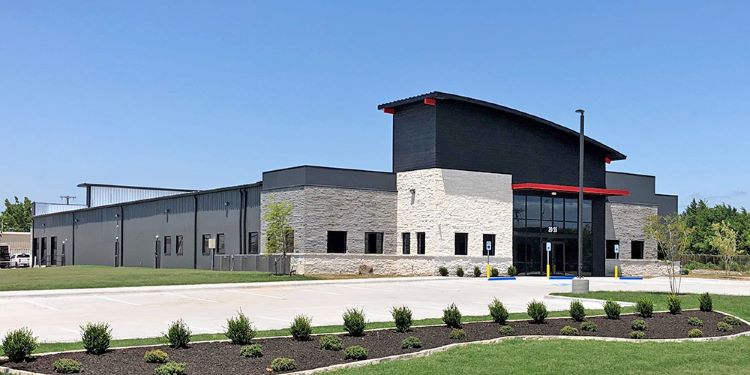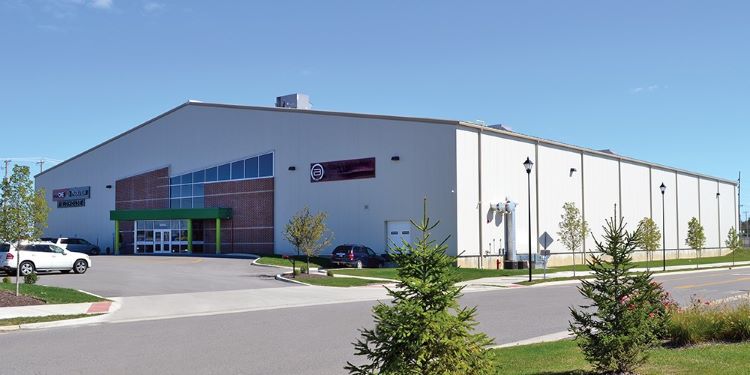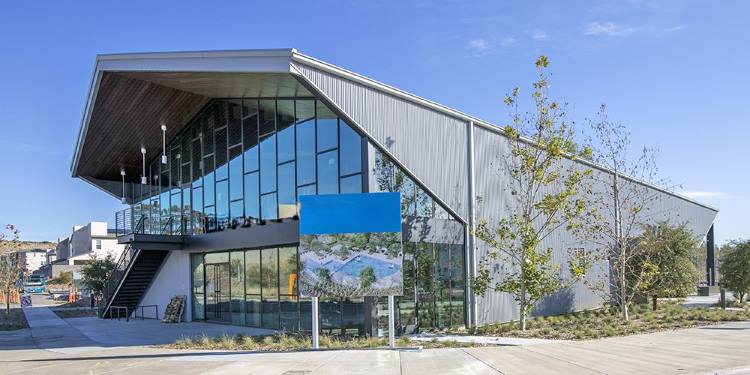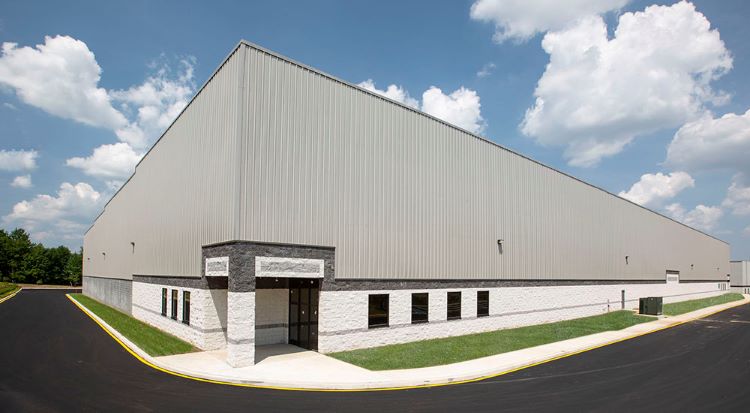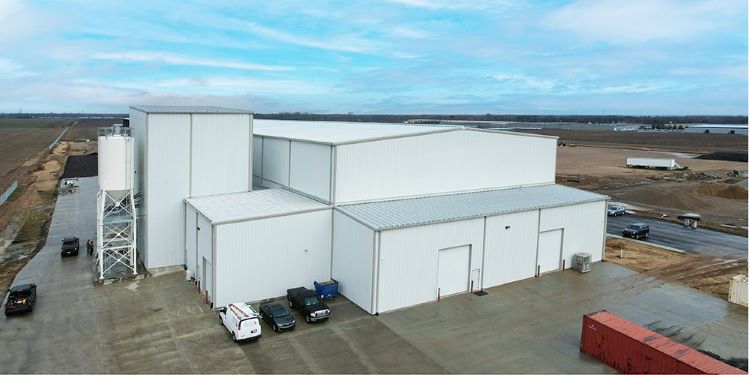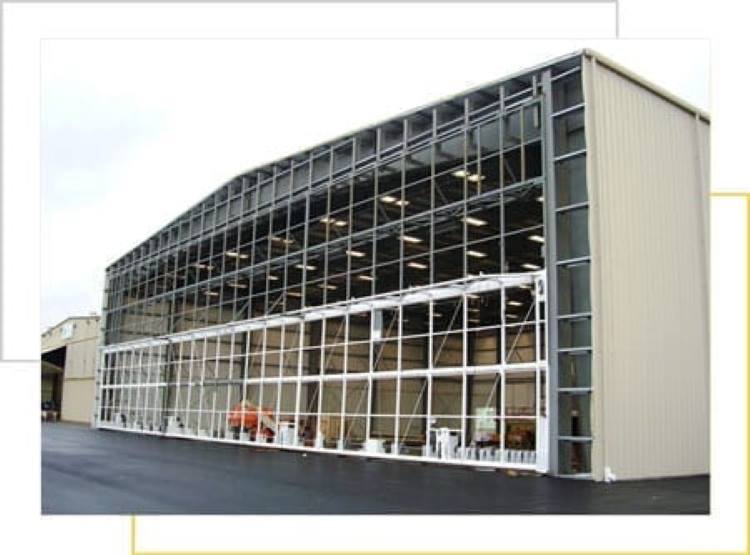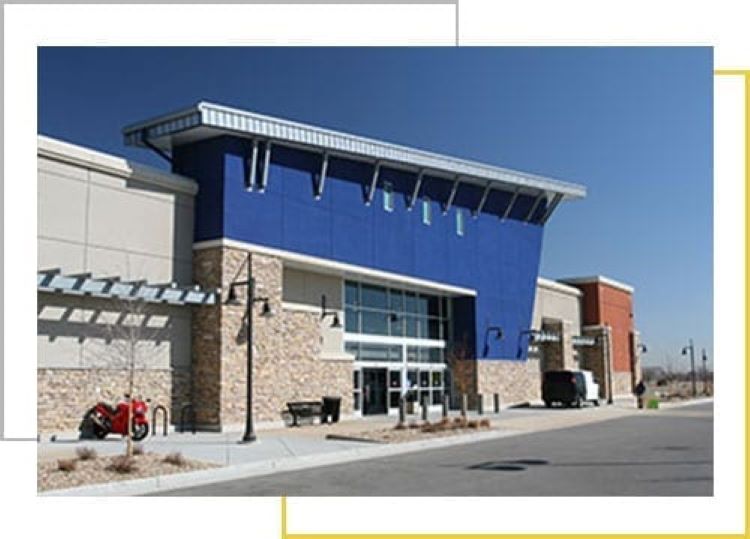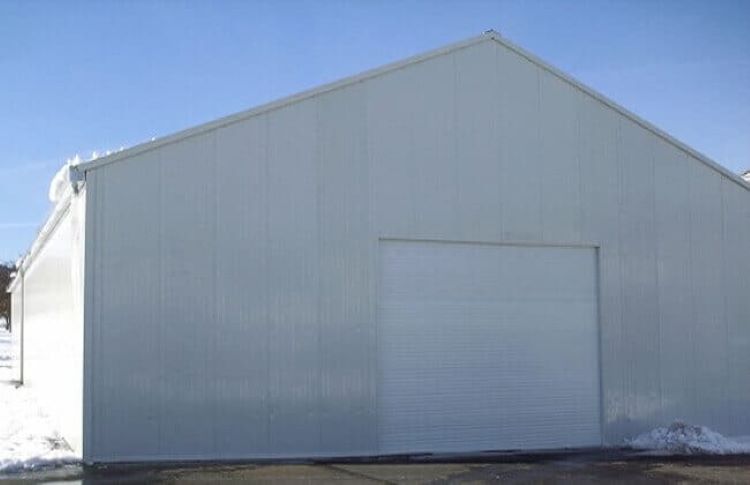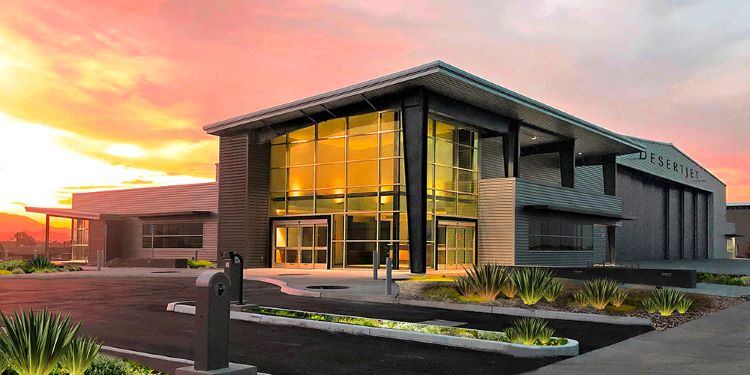Pre-engineered Charter School Buildings | Metal Steel Building | Made In China
No Pics.
Pre-engineered Charter School Buildings | Metal Steel Building
Description of Project
Size: 7000m2
Wall System: Thermal Insulated Sandwich Panel
Roof System: Standing Seam
End Use: Charter School facility Buildings
Building compostion: Three-building charter school complex designed in a U-shape. Two classroom wings with a center connecting section.
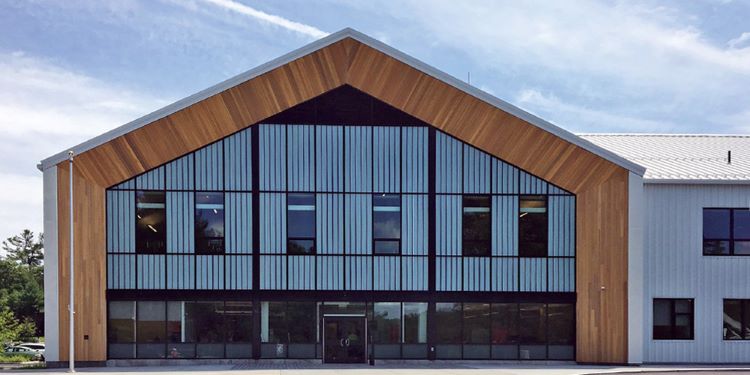
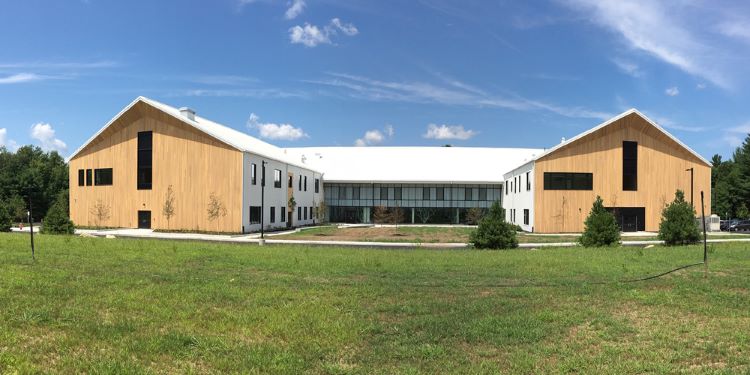
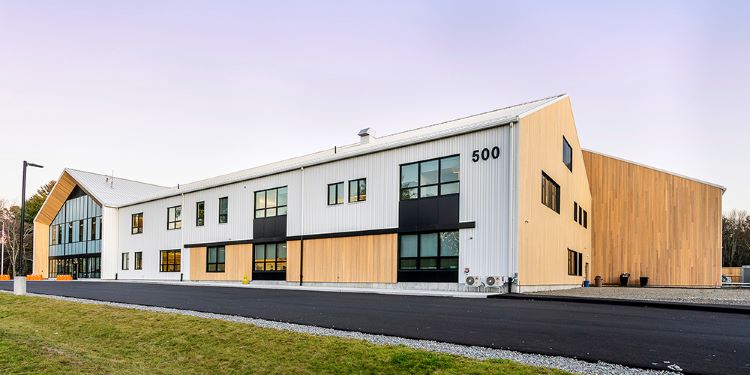
Charter School Metal Building with a Modern U-Shape Design
The Classical Normal Charter Public School is a free, high-achieving, kindergarten to eighth grade, public charter school. In order to reduce its waiting list and potentially double its enrollment within 10 years, the school that has never had a building of its own, chose a ZHM Building Systems pre-engineered metal building for their facility. The project consists of a 3-building complex designed in a U-shape, including two classroom wings and a center connecting section housing the cafeteria and auditorium with general offices located in the front of the building.
Construction entailed the use of metal stud framed walls, with a combination of wood and metal siding. In the classroom wings, two full mezzanines were incorporated, and a half mezzanine was integrated in the connector building. In addition, ZHM Huawu Steel suspended mezzanines were used in the attic hung from the roof steel, which were utilized in order to support and house HVAC units. This allowed for all the mechanical units to be supported internally, offering pleasing aesthetics for the steep roof.
The structure features unique aspects including acoustical cloud ceilings and the use of natural light. Large punched windows and opaque walls permit the educational and social spaces to be flooded with natural light. Metal was exposed in some locations in the building as a design element. Several types of metal cladding were used on the exterior of the building, including corrugated sheet steel and aluminum composite metal panels on the walls and standing seam roof panels.
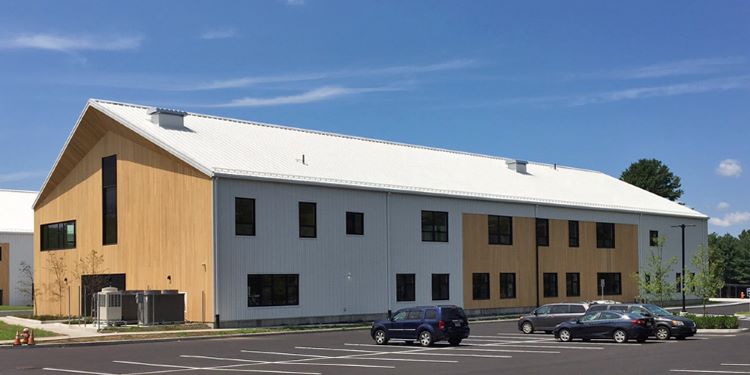
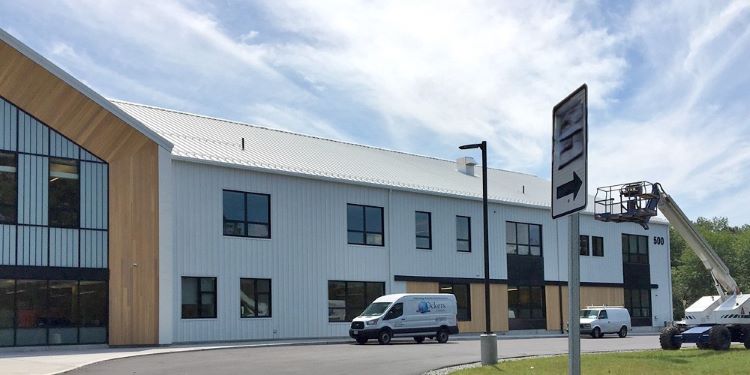
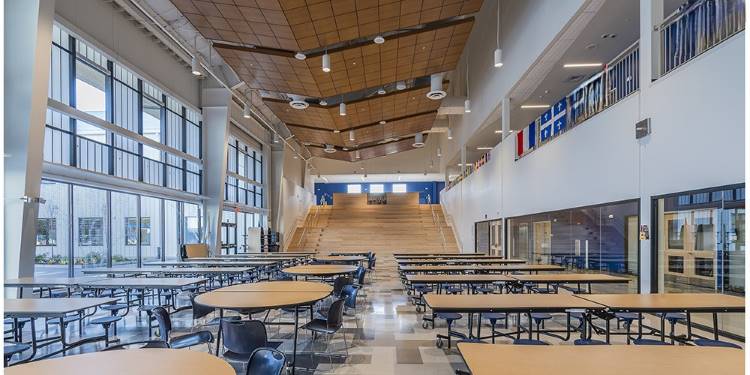
 |
 |
 |
 |
| Reliable and Customized Designs | Cutting Edge Designing Process | Free Online Price System | Easy Bolt-by-number Assembly |
 |
 |
 |
 |
| Over Two Decades of Experience | Value For Money | Unmatched in Quality and Craftmanship | Excellent Customer Service |
Would you like to see more information and images of ZHM’s Metal Steel Structure Boarding school Buildings ? Visit our Photo Gallery.
HOW CAN WE HELP YOU?
ZHM’s world-class team — together with our raw material suppliers and subcontractors — works to solve your most challenging design, engineering, farbrication or construction issues.
Contact ZHM by telephone at +86 135-8815-1981 (wechat and whatsapp) or send us your questions via email to info@zhmsteelworks.com
Hot Tags:
Pre-engineered Charter School Buildings,Metal Steel Building,Made In China classroom buildings, School facility Buildings,Modern U-Shape Design,kindergarten building, auditorium hall,mezzanine

