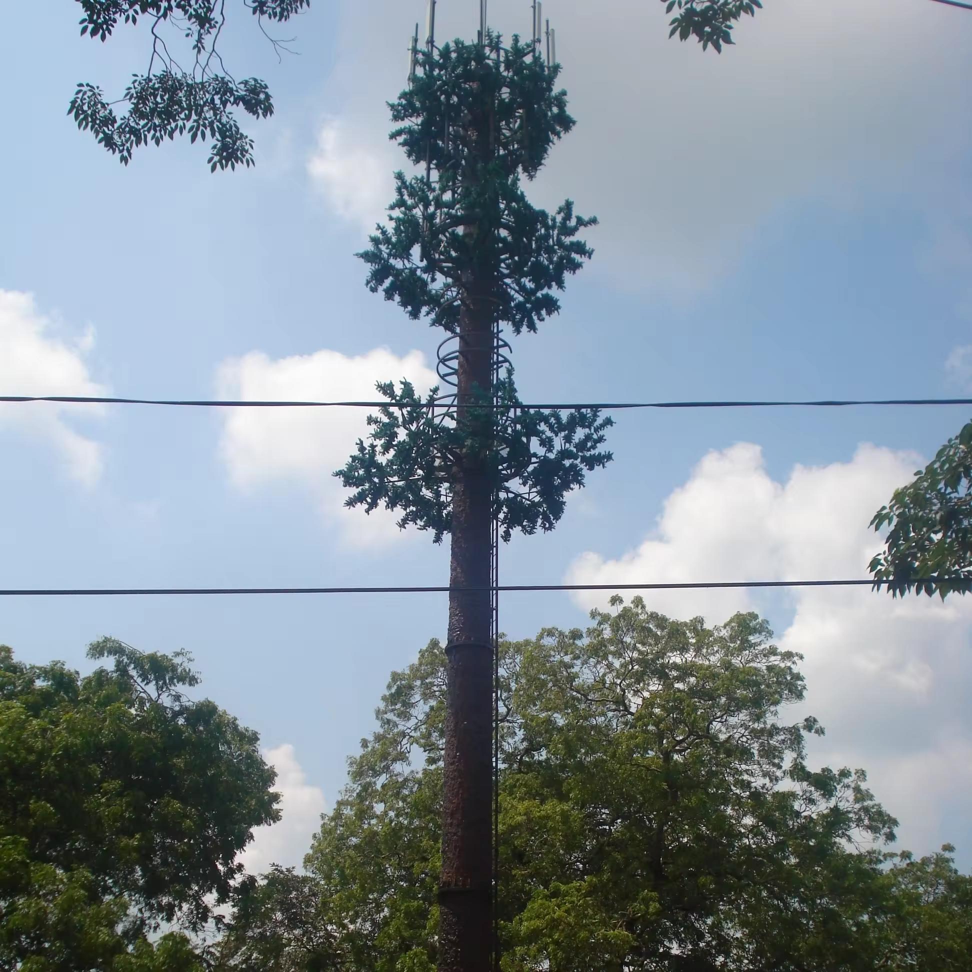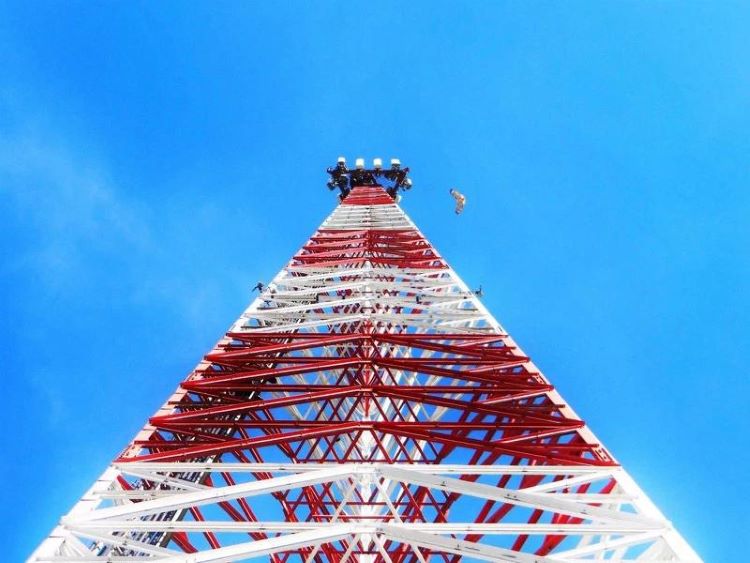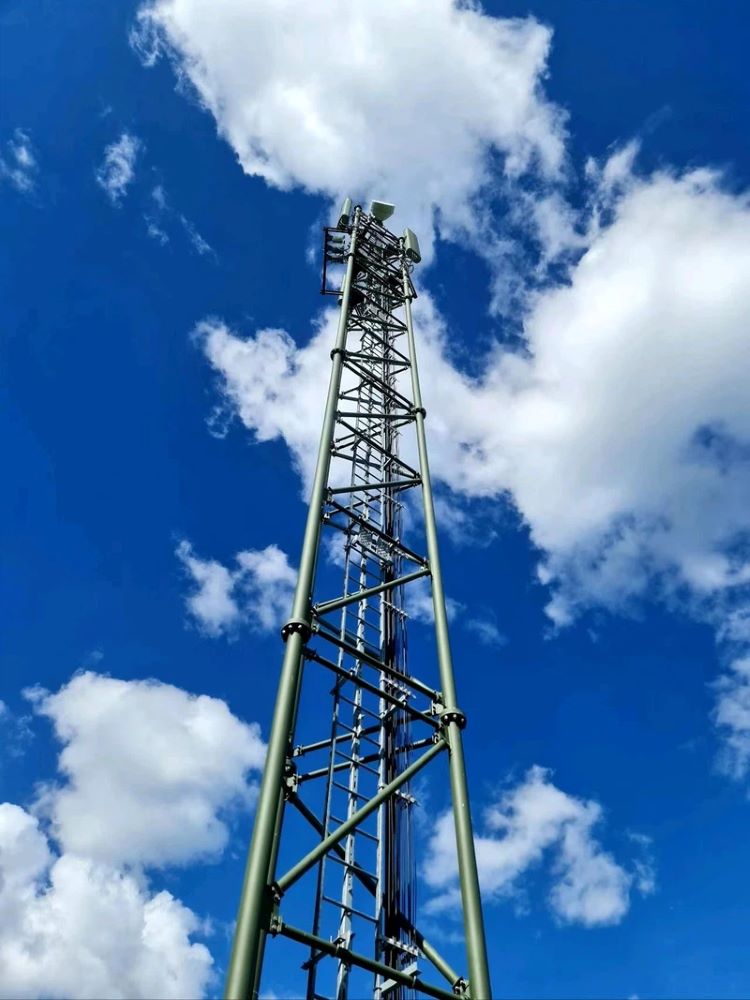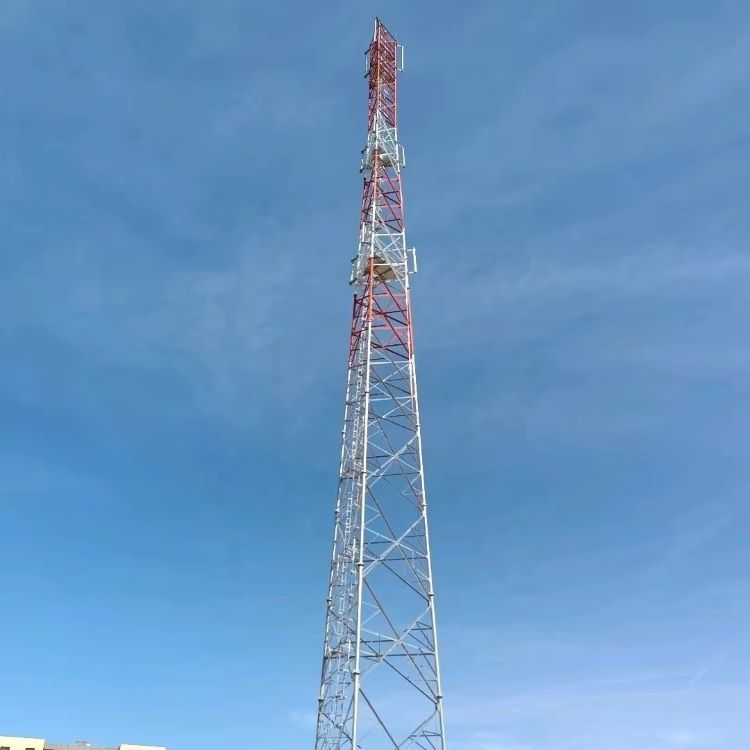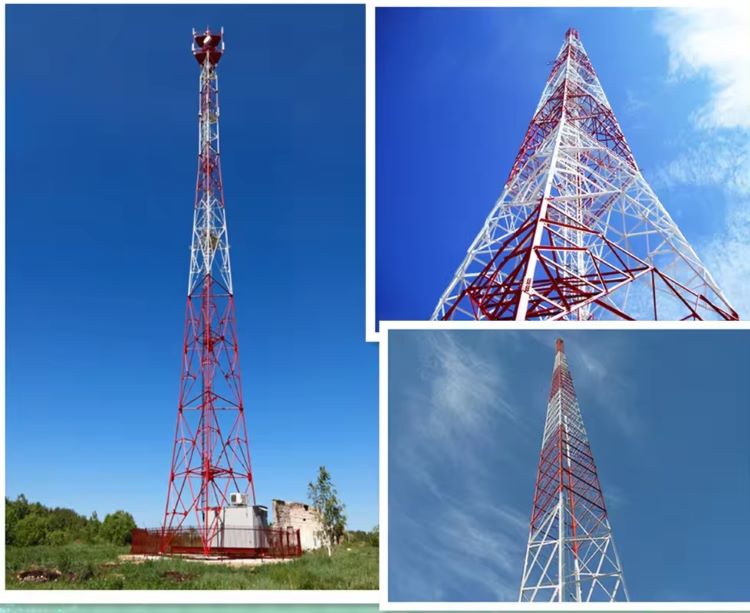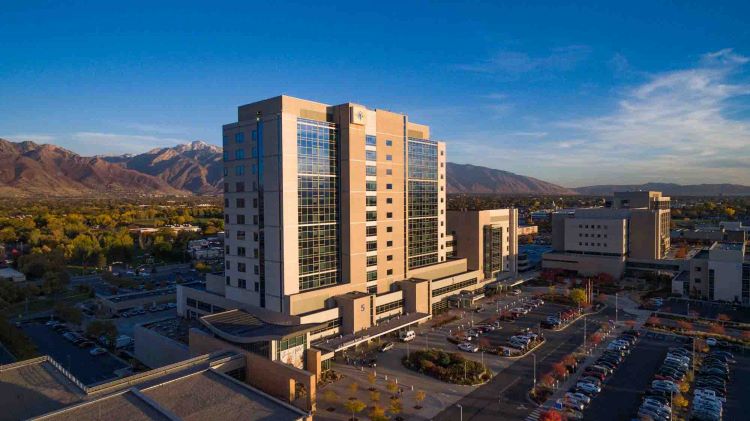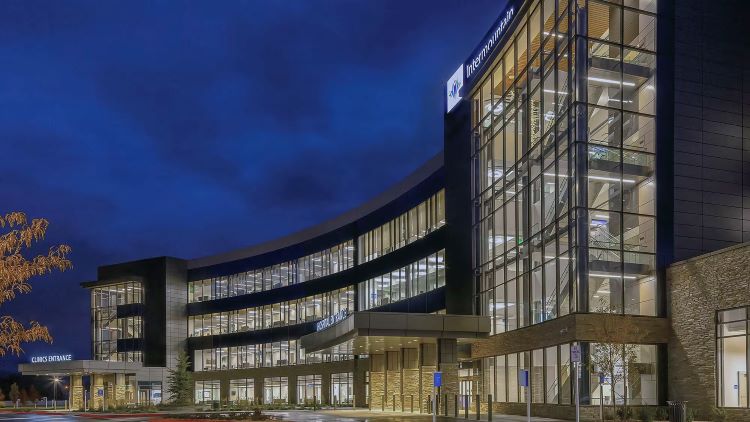4 Stories Hospital Tower,Medical Office and Utility Plant In Steel Structure Buildings
PROJECT DETAILS
1,815 Tons
22110SQM(238,000 Square Feet)
4 Stories

This hospital campus include a new hospital tower, medical office building, and central utility plant. This 45-acre project site includes extensive enhancements and site improvements with a focus on women’s and medical/surgical services. Building highlights include five labor and delivery rooms, two C-section rooms, two antepartum rooms, 12 postpartum beds, 12 emergence department rooms, four operating rooms, two gastroenterology suites, imaging services (CT, radiology, MRI, cardiopulmonary diagnostics, and infusion therapy). Additional services offered through the medical office building and Intermountain InstaCare. Due to ZHM expertise, ingenuity, and superior craftsmanship, this project was completed on time and within budget.
Would you like to see more information and images of ZHM’s multiple Stories Hospital Tower,Medical Office and Utility Plant In Steel Structure Buildings ? Visit our Photo Gallery.
HOW CAN WE HELP YOU?
ZHM’s world-class team — together with our raw material suppliers and subcontractors — works to solve your most challenging design, engineering, farbrication or construction issues.
Contact ZHM by telephone at +86 135-8815-1981 or send us your questions via email to info@zhmsteelworks.com


















