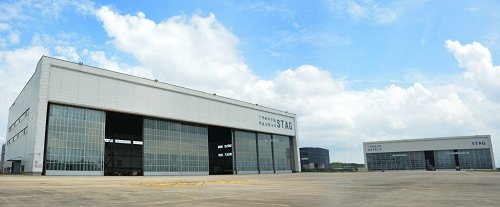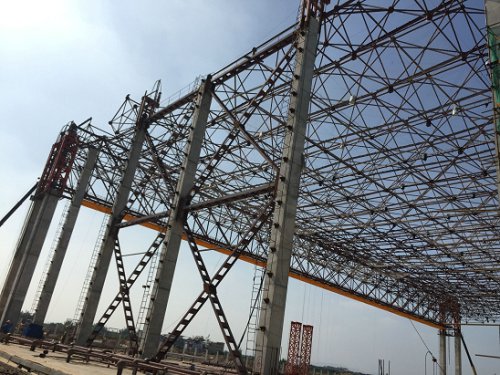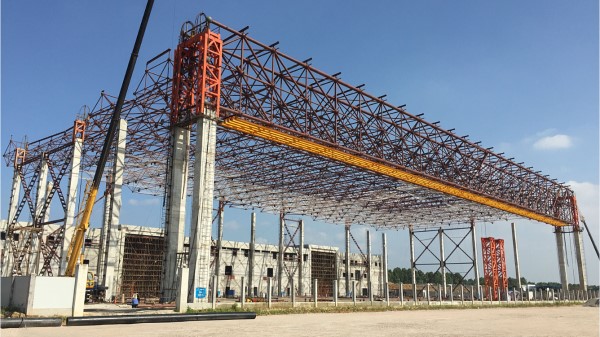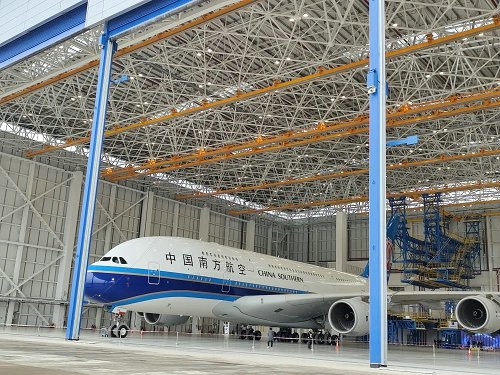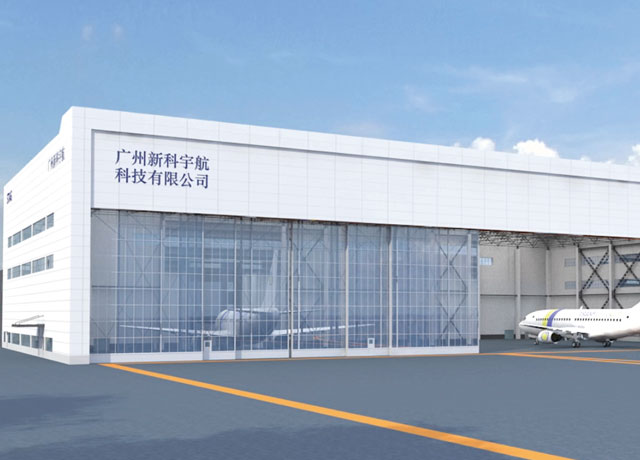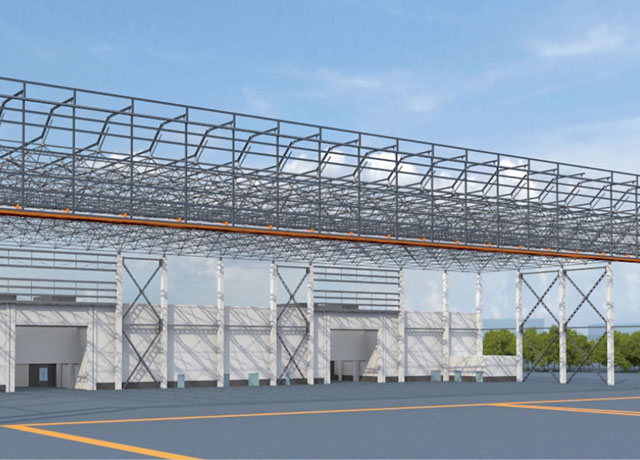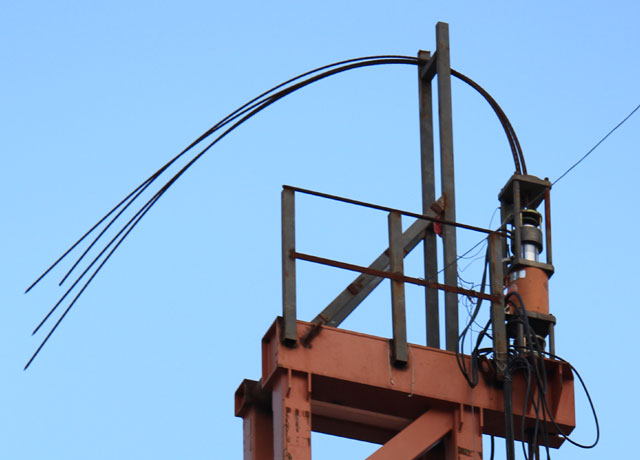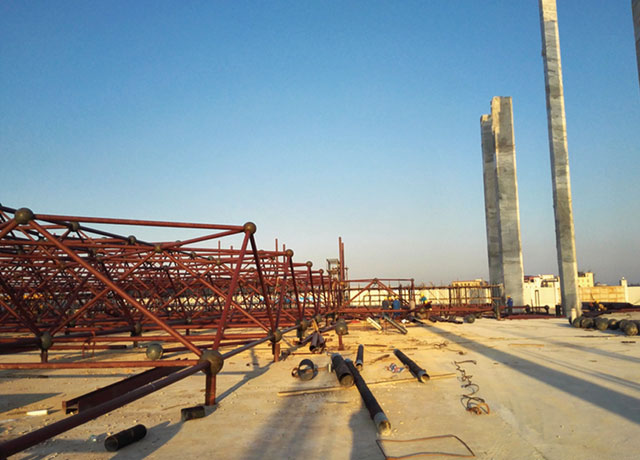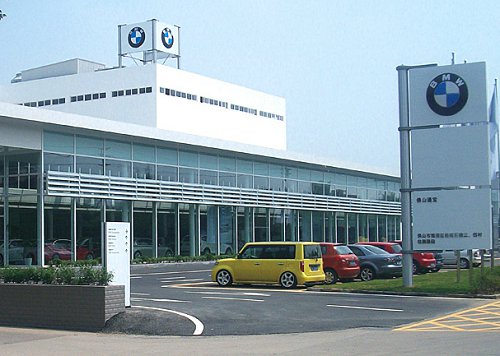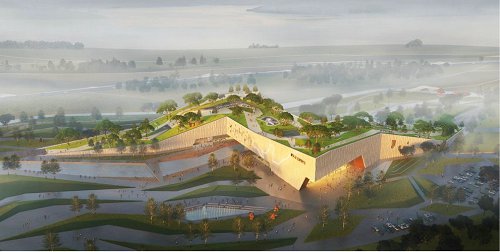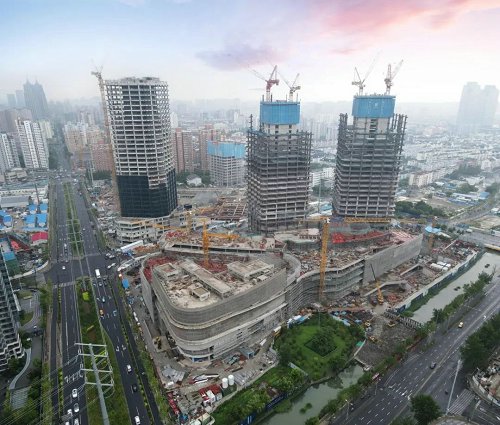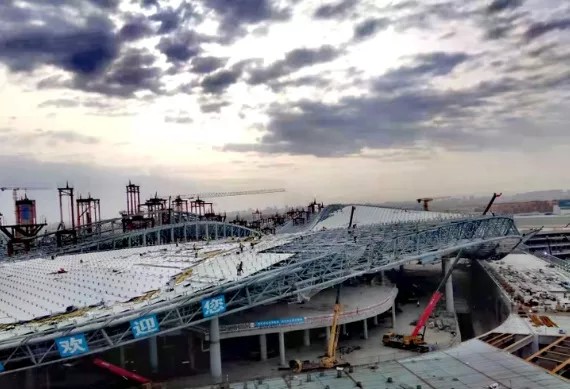Guangzhou Baiyun Airport G2&G3 Airplane Maintanance Hangar Aircraft Hangar Steel Structures
No Pics.
Guangzhou Baiyun Airport G2 and G3 Airplane Maintanance Hangar Aircraft Hangar Steel Structures
Location: Guangzhou,Guangdong
Scale: 12600m2
Project Introduction: G2&G2 airplane maintanance and repair hangar is located at the north of the G1 aircraft hangar. This building including the hangar main hall, head storage and auxilaury buiding, total building area 12600 square meter, the aircraft hangar hall span at 137m, depth at 68m, the roof space frame was supported at three sides with the front side full open, where the pre-stressed steel truss girders sets at this front open side.
The hanger main building area is 10325m2, the airplane hanger building height is 33.45m, the supporting system is reinforced concrete column plus column X-braces system, the roof cladding applies two layer intersected diagonal cone type large span space frame structure, the roof space frame net knot is 6.0x6.0m, the aircraft hangar front open side truss depth 10.2m. The roof space frame saddled at universal direction anti-seismic ball hinged supports. The space frame connection is welded type empty ball joint. The roof cladding system is corrugated precoated steel sheet + thermal insulation layer. The auxiliary building is 3 floor above ground steel structure frame system.
