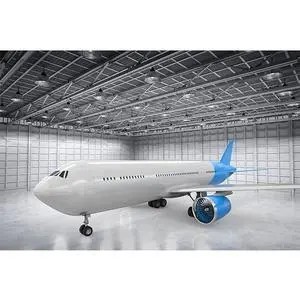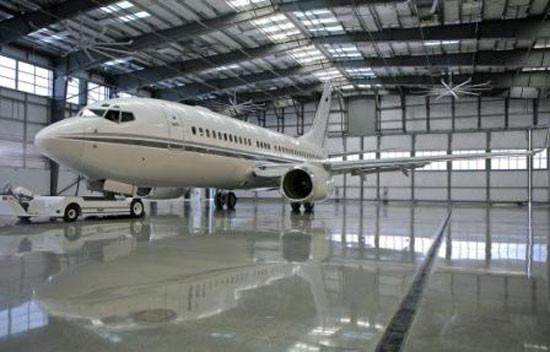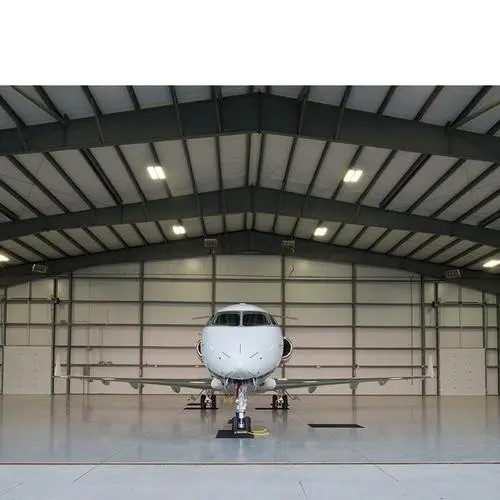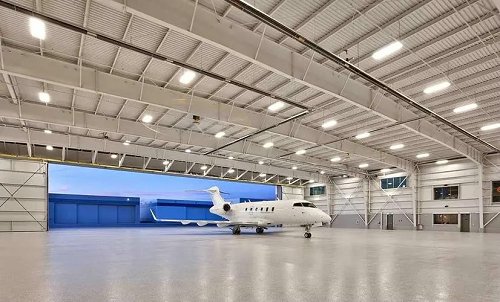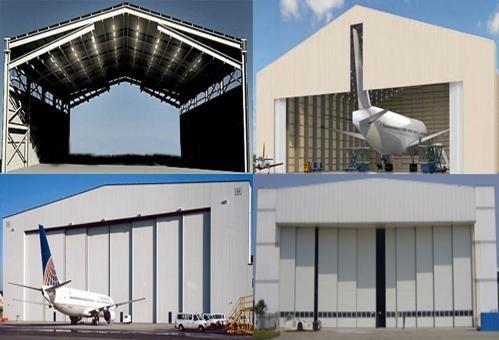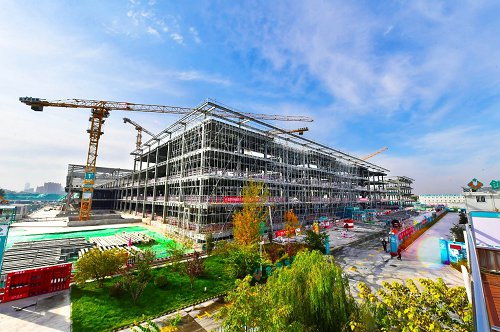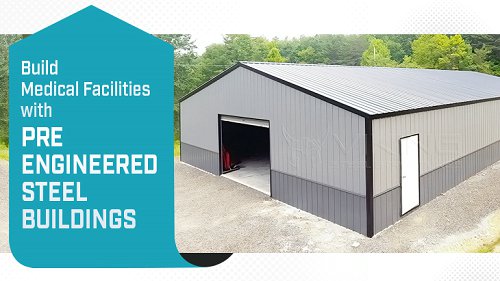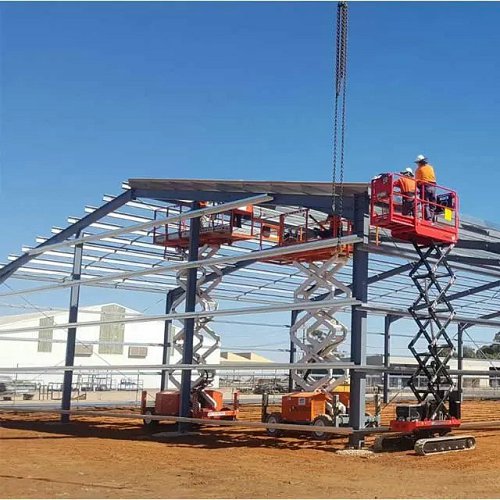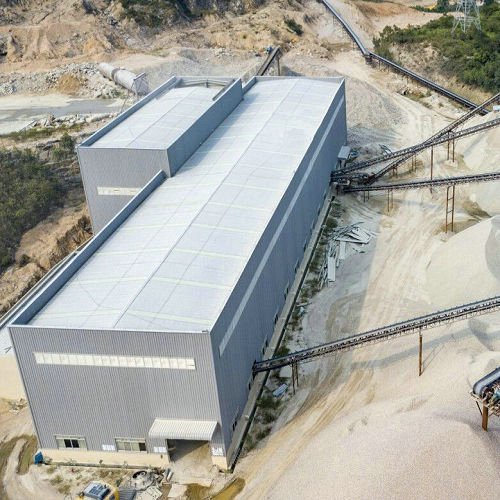Customized Design Aircraft Hangar Buildings With Sliding Doors And Sandwich Panel Systems China
2024-4-3 12:45:17
No Pics.
Introduction
Customized Design Aircraft Hangar Buildings With Sliding Doors And Sandwich Panel Systems China
Customized Design Aircraft Hangar Buildings With Sliding Doors And Sandwich Panel Systems Manufactures
Brand Name : ZHM
Model Number : OWN
Certification : ISO9001:2008, SGS, etc.
Place of Origin : Zhejiang, China
MOQ : 1 piece
Price : USD1300~USD2500 per ton
Payment Terms : L/C,T/T
Supply Ability : 600.000 tons per year
Delivery Time : Based on client's need
Packaging Details : Containerized packing or bulk ship
Frame : Steel column
Material : Q345B or Q235B or customized
Size : According to cliend's need
Installation : Easy
Color : As client's required
Craft : Welded
Application : Aircraft Hangar
Surface : Sandwich panel
Contact Now

Customized Design Aircraft Hangar Buildings with Sliding Doors and Sandwich Panel Systems
A hangar is a closed building structure to hold aircraft, or spacecraft. Hangars are built of metal, wood and concrete. Hangars are used for protection from the weather, direct sunlight and for maintenance, repair, manufacture, assembly and storage of aircraft, aircraft carriers and ships.
Specifications:
Main frame steel: Steel Welded H Section or hot rolled H section
Purlin: C or Z Section Channel for roof and wall
Cladding system: Sandwich Panel or Corrugated Steel Sheet with Fiber Glass Wool for wall and roof
Tie Rod: Circular Steel Tube
Brace: Round Bar
Column & Transverse: Angle Steel or H Section Steel or Steel Pipe
Knee Brace: Angle Steel
Roof Gutter:Color Steel Sheet
Rainspout: PVC Pipe
Door: Sliding Sandwich Panel Door or Metal Door
Windows: PVC/Plastic Steel/Aluminum Alloy Window
Connecting: High Strength Bolts
Main steel material: Q345, Q235, Q345B, Q235B,Q355 etc
Packing: Decided by you , loaded into 1X 40ft GP,1X20 ft GP,1X40 ft HQ
Drawing: We can make the design and quotation according to your require or you
Crane:Decided by you
Steel structure type: Single span, double span, multi span, single slope, double slope, multi slope etc.
Advantage:
(1). Free to design architectural drawings for you;
(2). Features: Fast and flexible to assemble, safe, thermal and noise insulation, water proof and fire prevention;
(3). Cost-effective: Fast and easy installation greatly shorten the construction time which reduce the costs;
(4). Durability: The whole structure is easy in maintenance, which can be used for more than 50 years.
(5). Perfect design: Perfect design completely avoids leaks and water seepage. Meanwhile, it's also in line with the national level of fire prevention.
(6). Carrying capacity: can resists the impact of strong wind and seismic performance and bears heavy snow loads
FEATURES:
1. Waterproof. Tent roof is covered with waterproof PVC fabric.
2. Flame retardant. The tent tarp would help to slow the fire from spreading.
3. Sun-blocking. 850g/sqm PVC tarp with insulation layer would help to block sunlight.
4. Wind withstand. Tent structures from us can withstand wind at the speed from 80-120 km/h.
Customized Design Aircraft Hangar Buildings With Sliding Doors And Sandwich Panel Systems
Product Tags: steel aircraft hangars prefab aircraft hangars
Customized Design Aircraft Hangar Buildings With Sliding Doors And Sandwich Panel Systems Manufactures
Customized Design Aircraft Hangar Buildings With Sliding Doors And Sandwich Panel Systems Images
Customized Design Aircraft Hangar Buildings With Sliding Doors And Sandwich Panel Systems Manufactures
Brand Name : ZHM
Model Number : OWN
Certification : ISO9001:2008, SGS, etc.
Place of Origin : Zhejiang, China
MOQ : 1 piece
Price : USD1300~USD2500 per ton
Payment Terms : L/C,T/T
Supply Ability : 600.000 tons per year
Delivery Time : Based on client's need
Packaging Details : Containerized packing or bulk ship
Frame : Steel column
Material : Q345B or Q235B or customized
Size : According to cliend's need
Installation : Easy
Color : As client's required
Craft : Welded
Application : Aircraft Hangar
Surface : Sandwich panel
Contact Now

Customized Design Aircraft Hangar Buildings with Sliding Doors and Sandwich Panel Systems
A hangar is a closed building structure to hold aircraft, or spacecraft. Hangars are built of metal, wood and concrete. Hangars are used for protection from the weather, direct sunlight and for maintenance, repair, manufacture, assembly and storage of aircraft, aircraft carriers and ships.
Specifications:
Main frame steel: Steel Welded H Section or hot rolled H section
Purlin: C or Z Section Channel for roof and wall
Cladding system: Sandwich Panel or Corrugated Steel Sheet with Fiber Glass Wool for wall and roof
Tie Rod: Circular Steel Tube
Brace: Round Bar
Column & Transverse: Angle Steel or H Section Steel or Steel Pipe
Knee Brace: Angle Steel
Roof Gutter:Color Steel Sheet
Rainspout: PVC Pipe
Door: Sliding Sandwich Panel Door or Metal Door
Windows: PVC/Plastic Steel/Aluminum Alloy Window
Connecting: High Strength Bolts
Main steel material: Q345, Q235, Q345B, Q235B,Q355 etc
Packing: Decided by you , loaded into 1X 40ft GP,1X20 ft GP,1X40 ft HQ
Drawing: We can make the design and quotation according to your require or you
Crane:Decided by you
Steel structure type: Single span, double span, multi span, single slope, double slope, multi slope etc.
Advantage:
(1). Free to design architectural drawings for you;
(2). Features: Fast and flexible to assemble, safe, thermal and noise insulation, water proof and fire prevention;
(3). Cost-effective: Fast and easy installation greatly shorten the construction time which reduce the costs;
(4). Durability: The whole structure is easy in maintenance, which can be used for more than 50 years.
(5). Perfect design: Perfect design completely avoids leaks and water seepage. Meanwhile, it's also in line with the national level of fire prevention.
(6). Carrying capacity: can resists the impact of strong wind and seismic performance and bears heavy snow loads
FEATURES:
1. Waterproof. Tent roof is covered with waterproof PVC fabric.
2. Flame retardant. The tent tarp would help to slow the fire from spreading.
3. Sun-blocking. 850g/sqm PVC tarp with insulation layer would help to block sunlight.
4. Wind withstand. Tent structures from us can withstand wind at the speed from 80-120 km/h.
Customized Design Aircraft Hangar Buildings With Sliding Doors And Sandwich Panel Systems
Product Tags: steel aircraft hangars prefab aircraft hangars
Customized Design Aircraft Hangar Buildings With Sliding Doors And Sandwich Panel Systems Manufactures
Customized Design Aircraft Hangar Buildings With Sliding Doors And Sandwich Panel Systems Images

