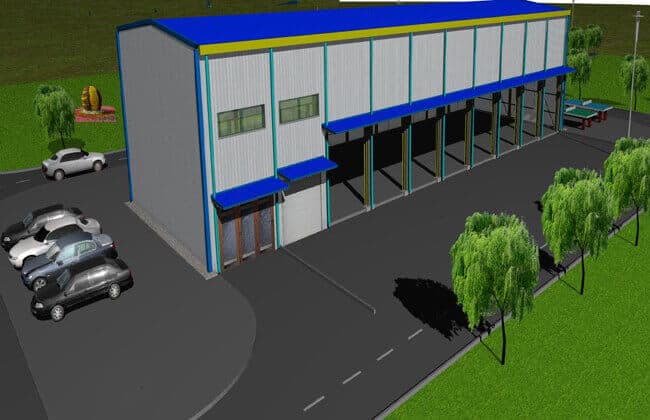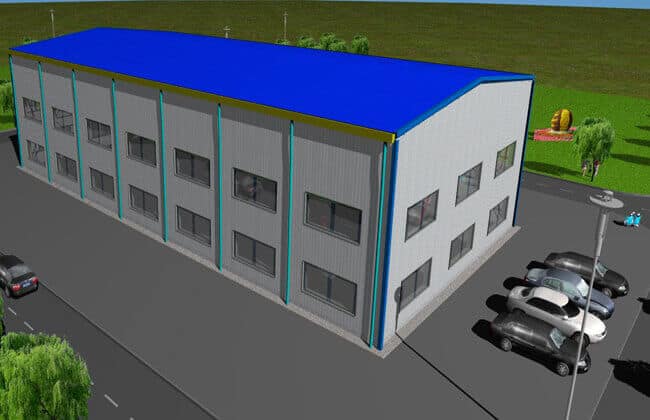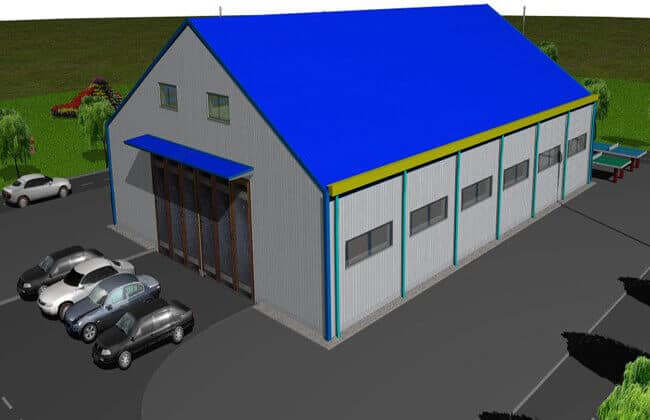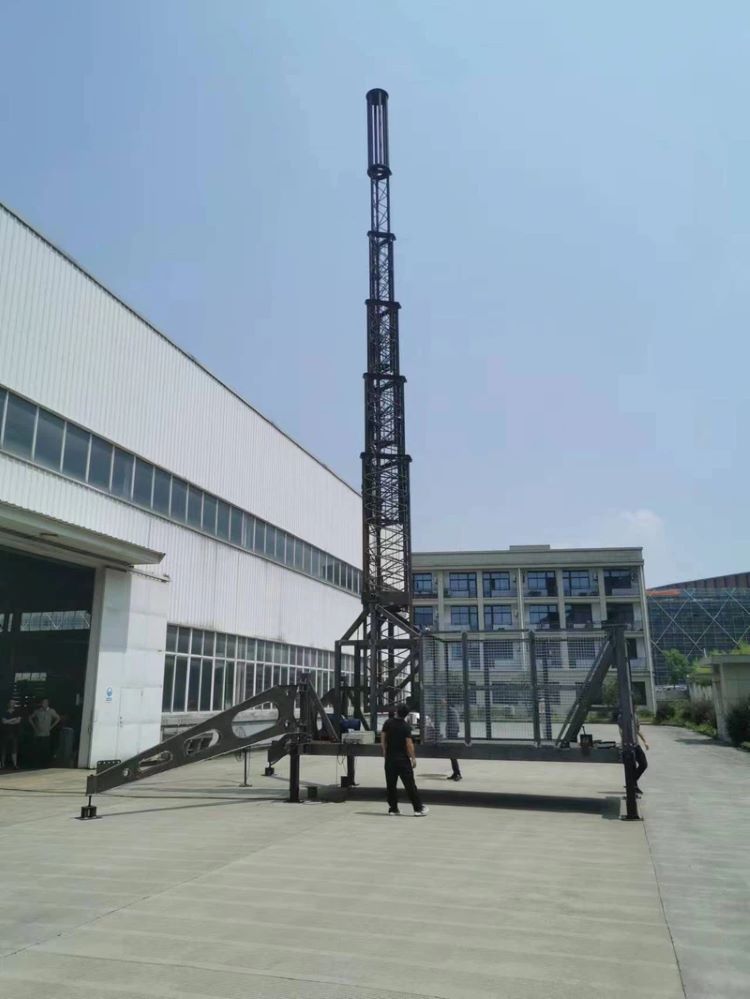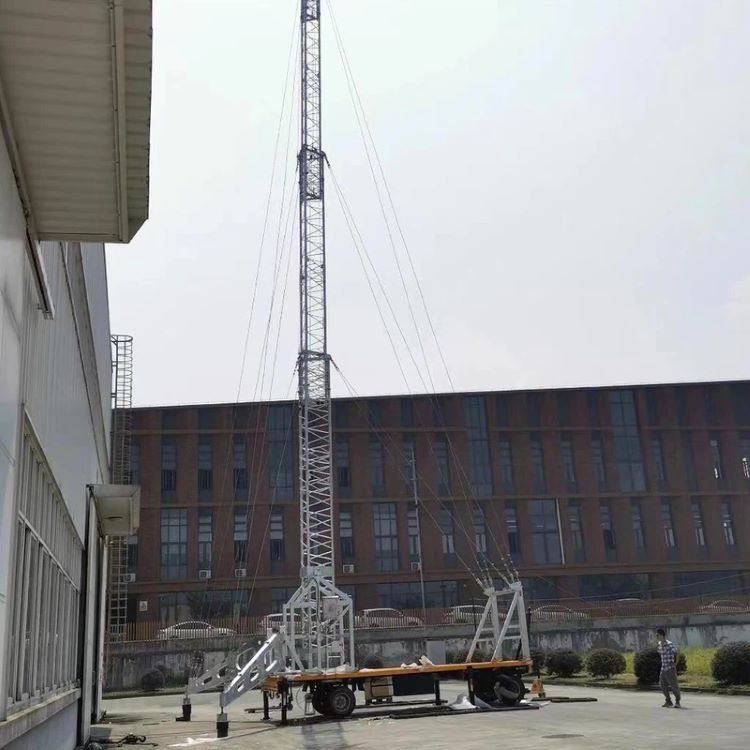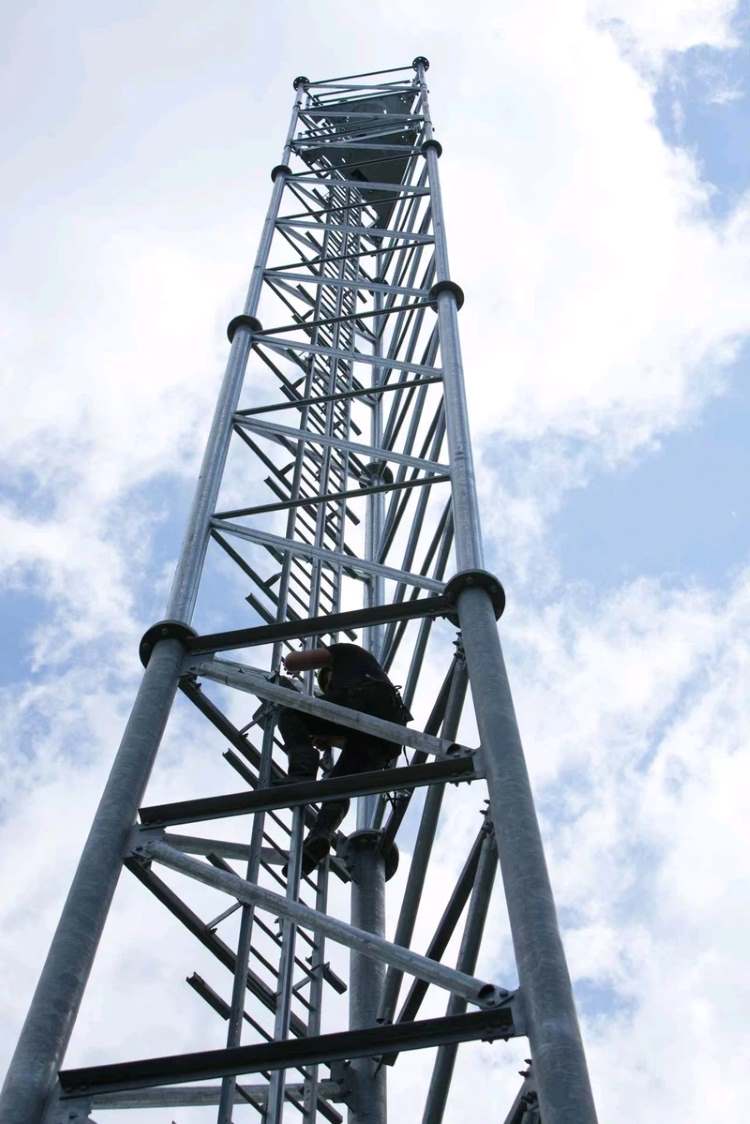Aligned Data Center Plant Steel Frameworks,Arizona,USA
No Pics.
(Youtube Video: Inside Aligned Energy's Arizona Colocation Data Center)
Project Back Ground of Aligned Data Center Plant Steel Frameworks,Arizona,USA
In northwest Phoenix, Aligned Data Centers is building a massive facility that will use substantially less power and water due to an innovative design and construction plan.
Most conspicuously, this data center does not have the traditional raised floor seen in many centers throughout the country. Raised-floor systems deliver cooled air through perforated floor tiles. Other data centers cool equipment through cooled air overhead.
Aligned Data Center, 550,000-square-foot, 65MW facility, is one of the largest data centers in Arizona,USA and offers the industry’s first pay-for-use model to enterprises and service providers looking to reduce risk and improve control of their data center.
The 550,000-sq-ft Aligned Data Center—as well as a smaller, completed facility in Plano, Texas—uses Aligned Energy’s modularized infrastructure system that has been built into the facility, including patented eSYNC heat removal systems and power. As each cabinet is populated, the above-rack heat absorption system is connected to immediately normalize IT loads.
The project is also an exercise in modularity for increasing efficiencies thanks to the decentralized cooling approach. The white-space room, which houses servers, is surrounded by a central access point comprised of a multilevel system distribution spline that includes both active power, back-up power and heat rejection components. These central access points have been termed “thermal bus” by Aligned Energy. A steel exoskeleton was built around the central supply area with a roof-level concrete deck that can support roof-mounted generators and a large gantry crane for equipment changes.
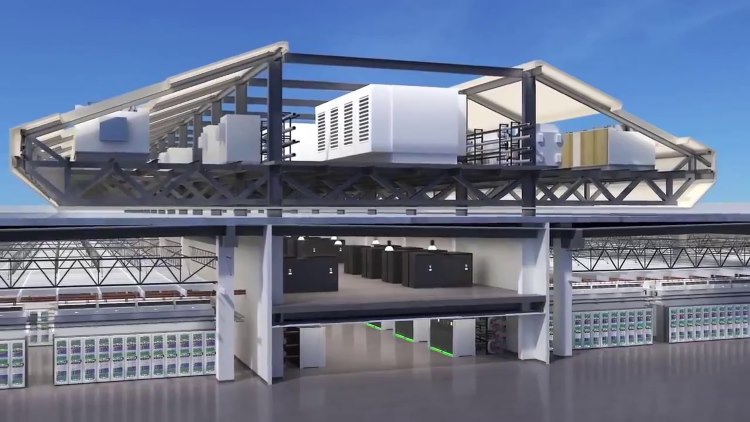
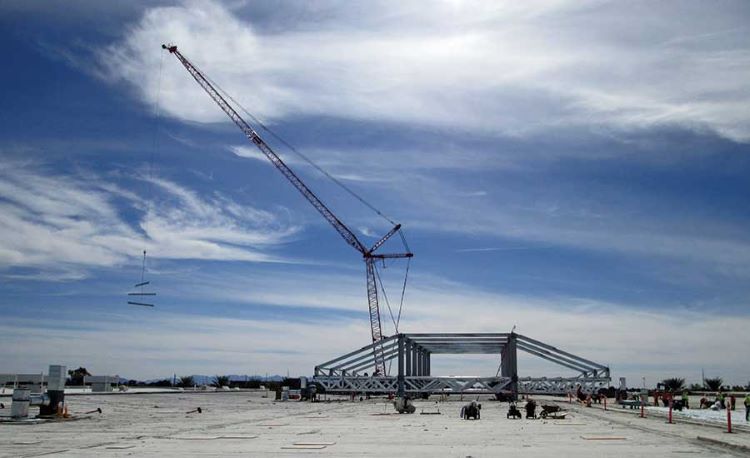
As part of Aligned Energy's new take on data centers, an exoskeleton was erected over the center bay of the 550,000-sqft building. Steel erection took about four months and used nearly 1,100 tons of steel.
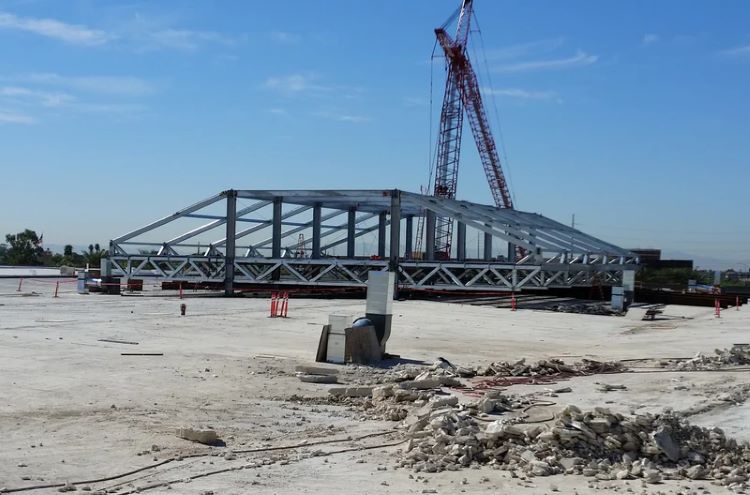
The steel exoskeleton supports a concrete pad of approximately 160,000 sq ft. Construction of the pad took roughly three weeks.
Project scale of Aligned Data Center Plant Steel Frameworks,Arizona,USA
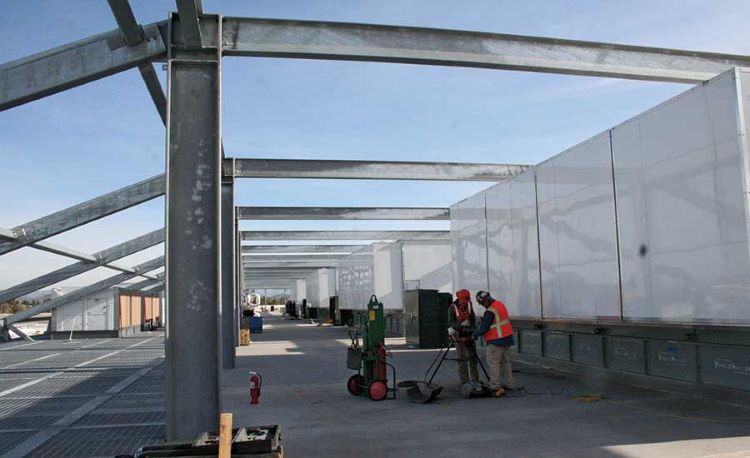
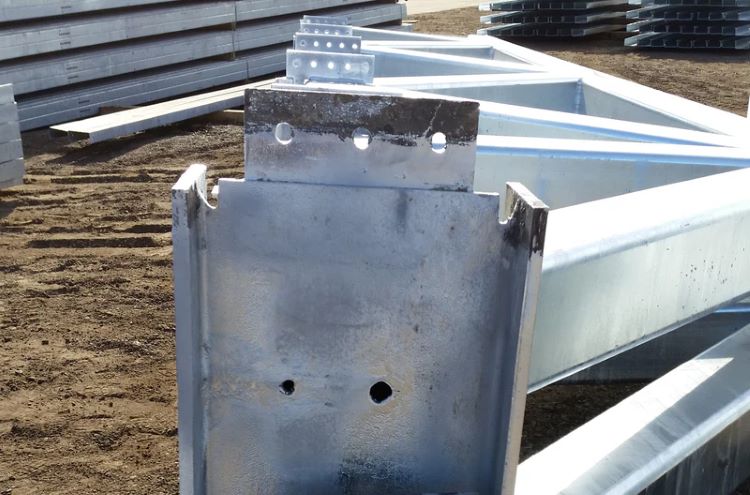
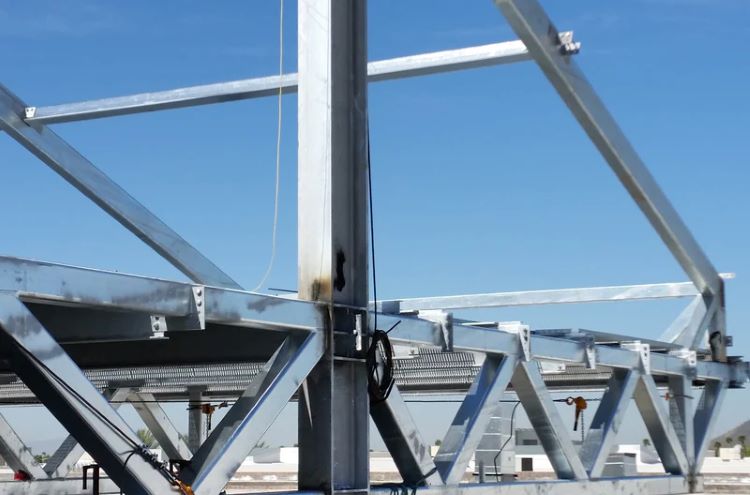
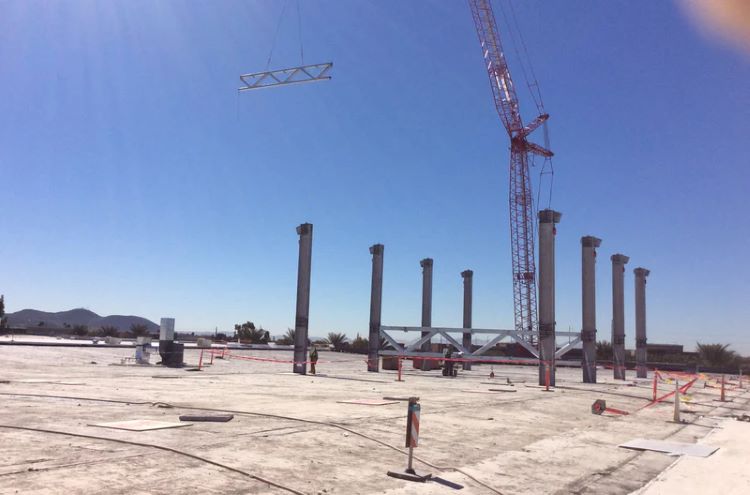
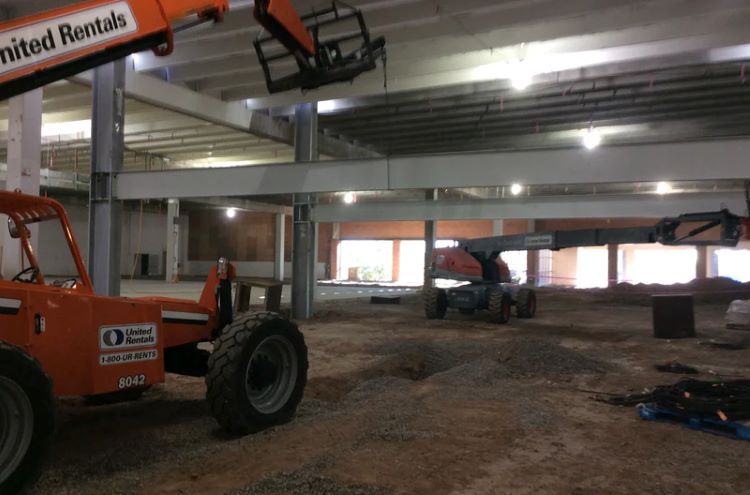
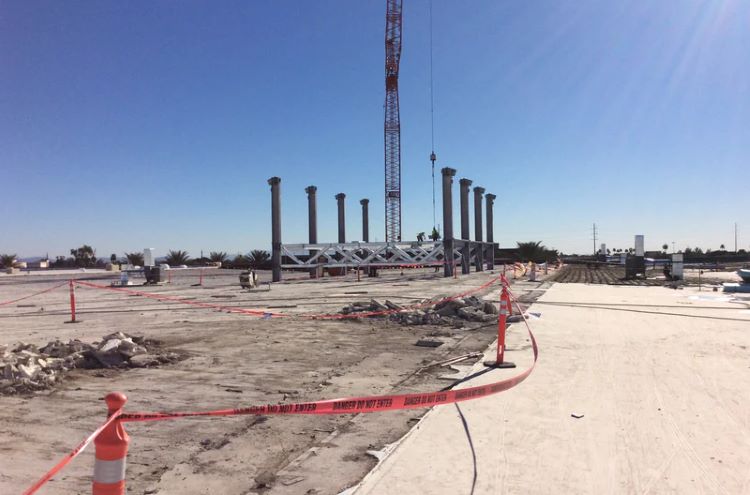
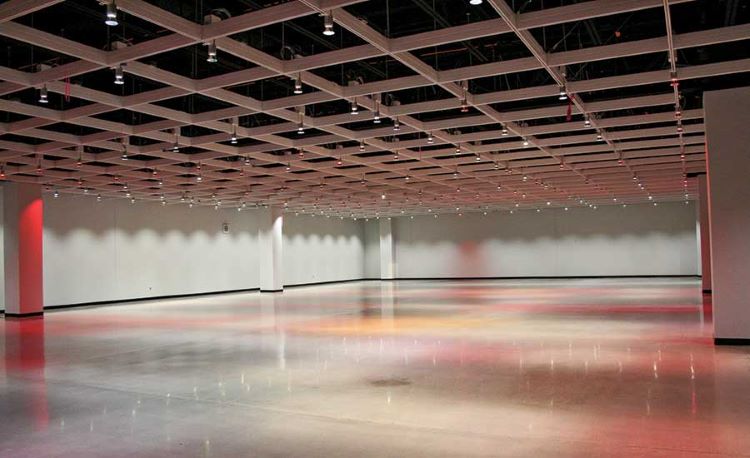
In the steel structure’s white rooms and throughout the facility, the data center will have proprietary software controlling the LED lighting system
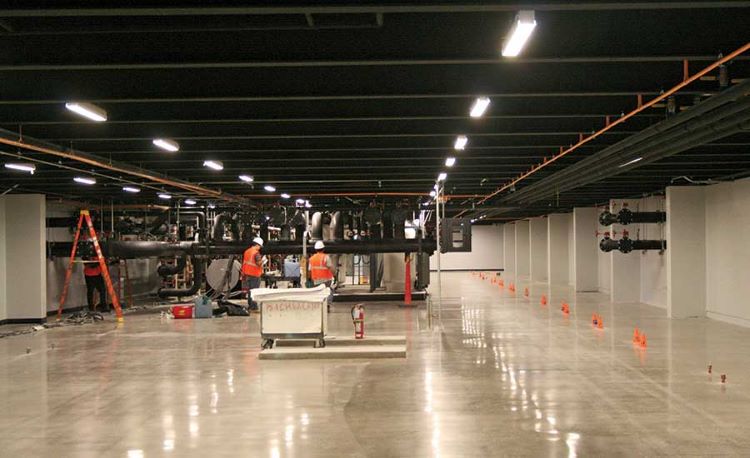
Workers test a heat rejection module at the Data Center
Would you like to see more information and images of ZHM’s Metal Steel Structure DATA CENTER PLANT STEEL FRAMEWORKS Buildings ? Visit our Photo Gallery.
HOW CAN WE HELP YOU?
ZHM’s world-class team — together with our raw material suppliers and subcontractors — works to solve your most challenging design, engineering, farbrication or construction issues.
Contact ZHM by telephone at +86 135-8815-1981 or send us your questions via email to info@zhmsteelworks.com

