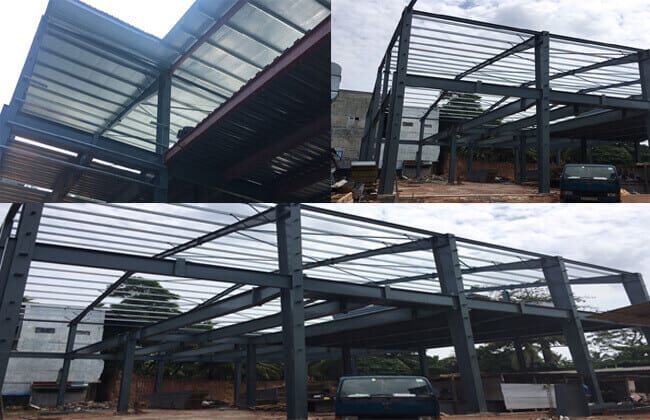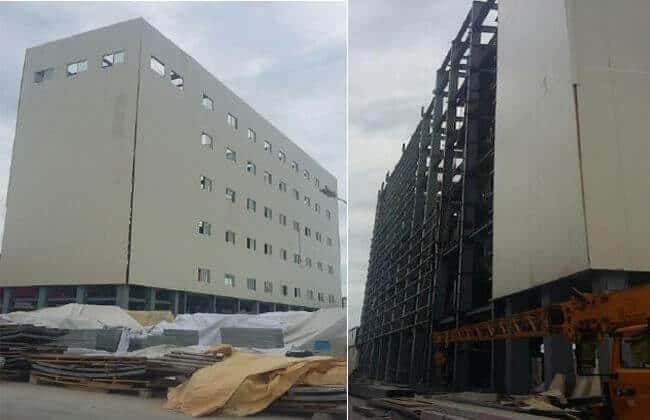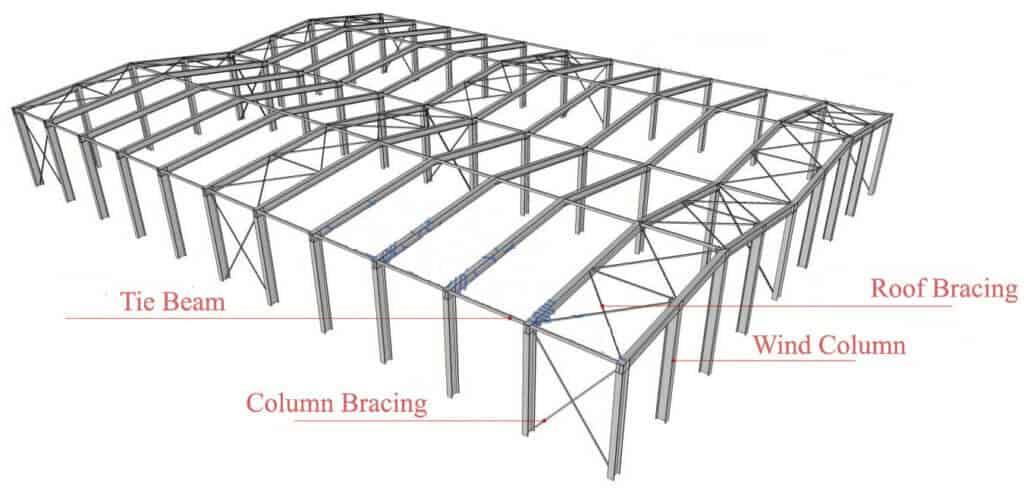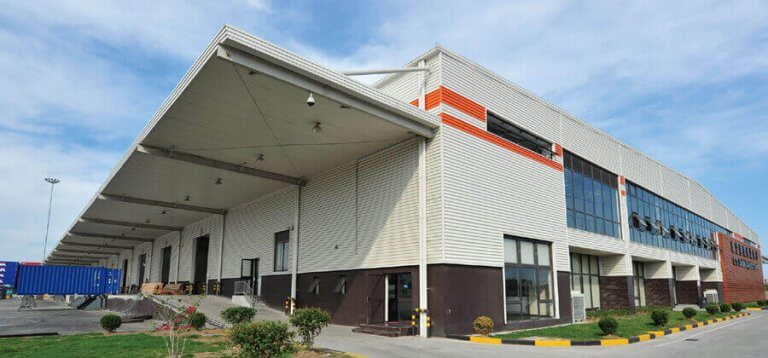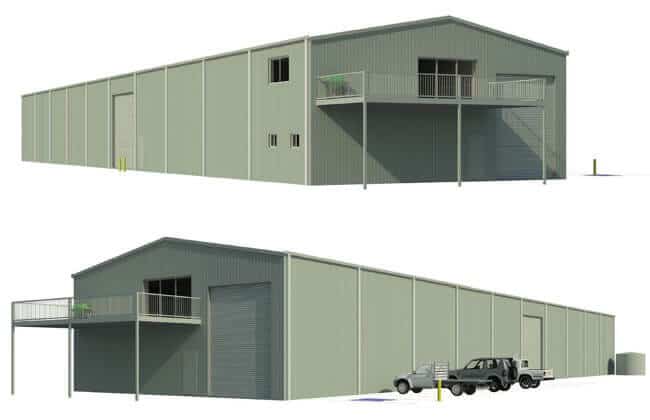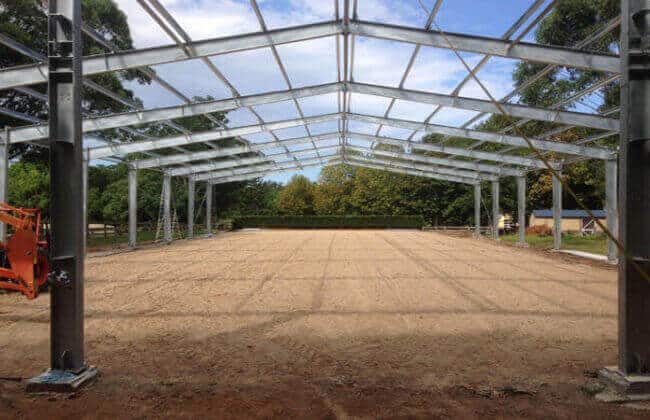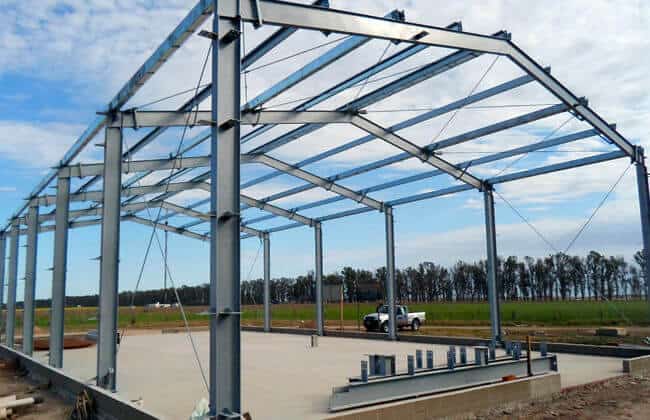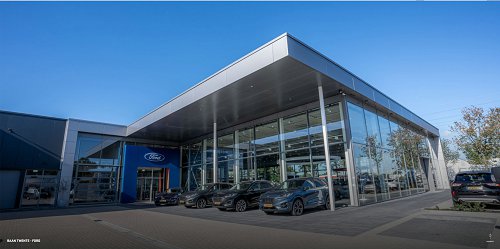30x15m Carport Building
No Pics.
30x15m Carport Building
30x15m Carport Building
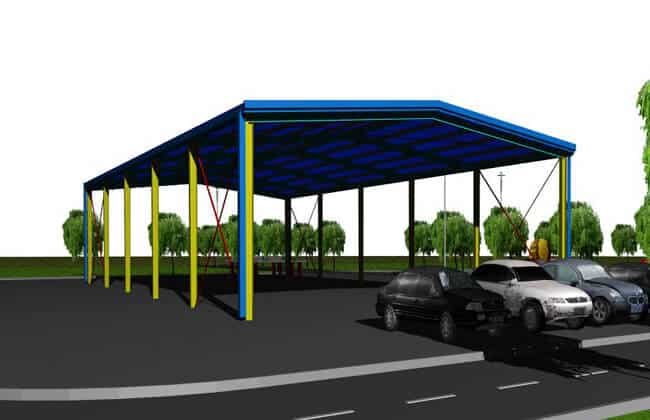
30x15m Carport Building
Description of 30x15m Carport Building
Metal Building
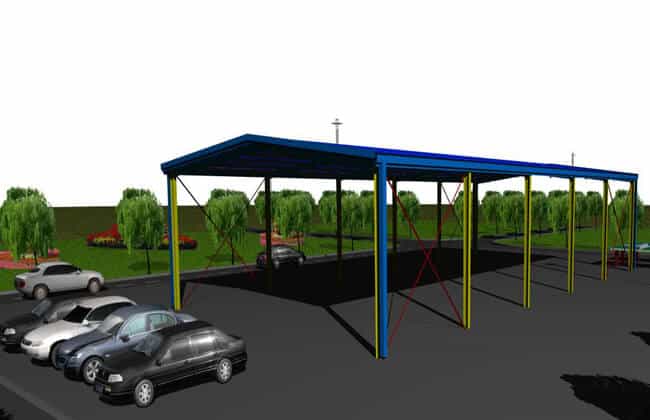
Our Advantage
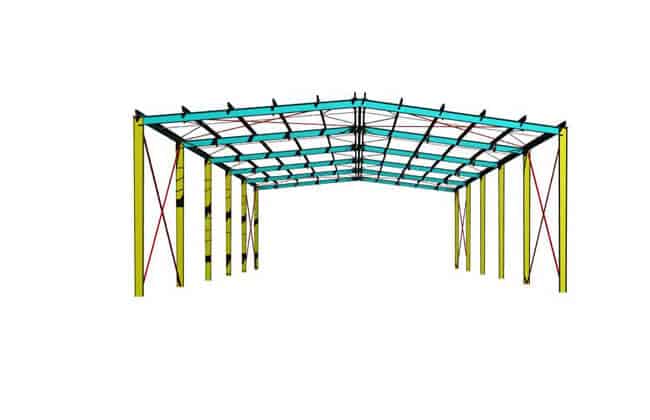
Carport Building
FAQs
The economic column space is 6-9mm; we usually use the column space closed to 7.5mm, the column distance can reduce the amount of steel, lower the quotation.
Do you provide Windows?
Yes, we can provide a complete metal building according to the required of clients, the wide and length of the window we usually design in 2m(W) x 1.5m(H), aluminum sliding or casement window.
What is the minimum thickness steel plate you use for column and rafter?
The minimum thickness steel plate we use is 6mm or 1/4″ for the web plate of the H section column and rafter.
Would you like to see more images of ZHM’s Metal Structure Warehouse Buildings ? Visit our Photo Gallery.
HOW CAN WE HELP YOU?
ZHM’s world-class team — together with our raw material suppliers and subcontractors — works to solve your most challenging design, engineering, farbrication or construction issues.
Contact ZHM by telephone at +86 135-8815-1981 or send us your questions via email to info@zhmsteelworks.com

