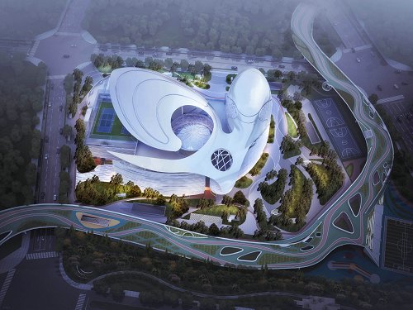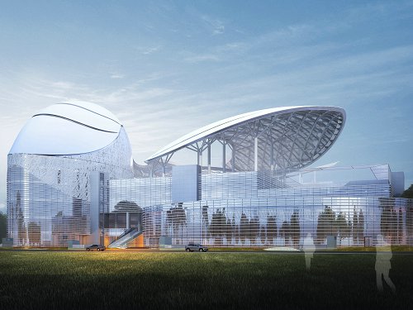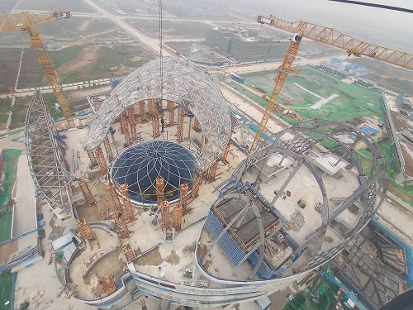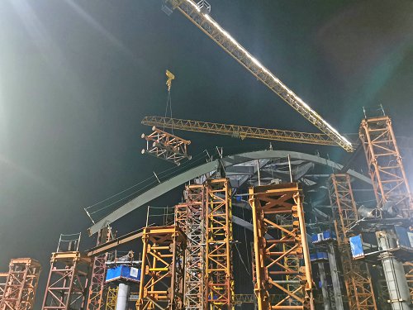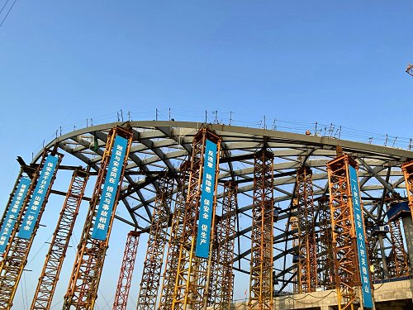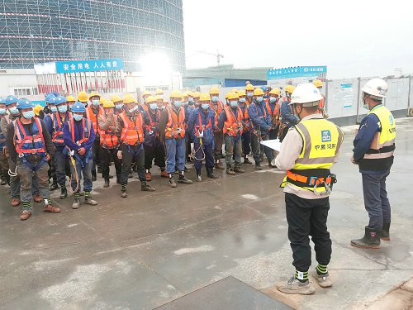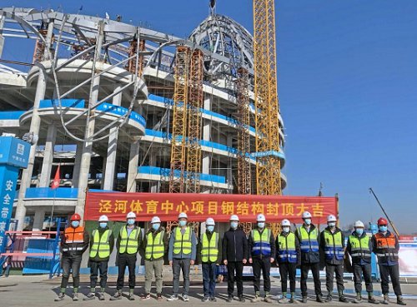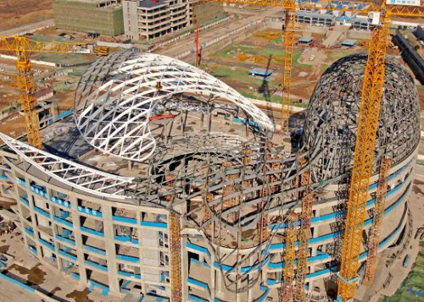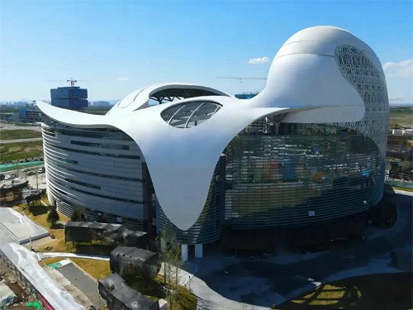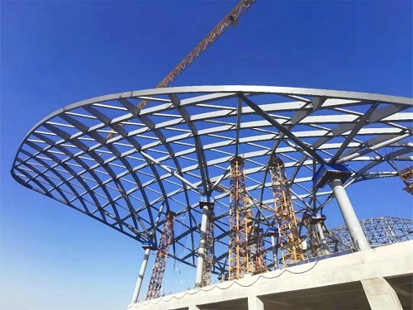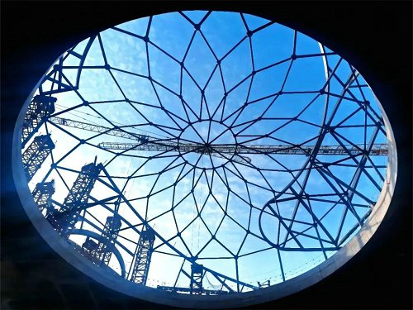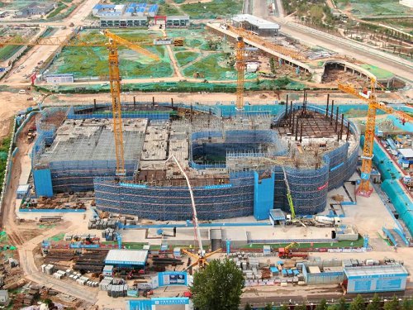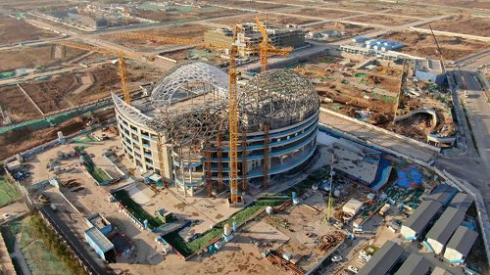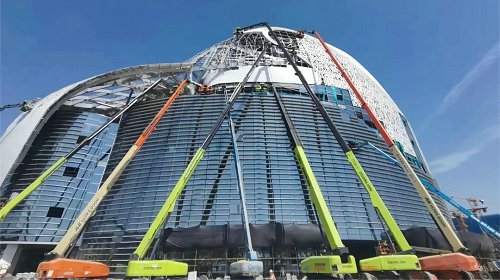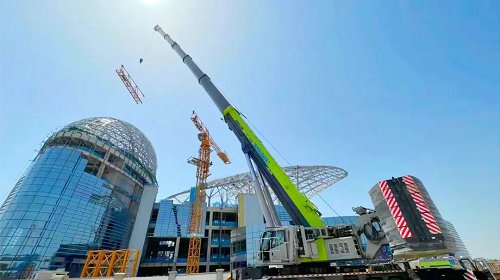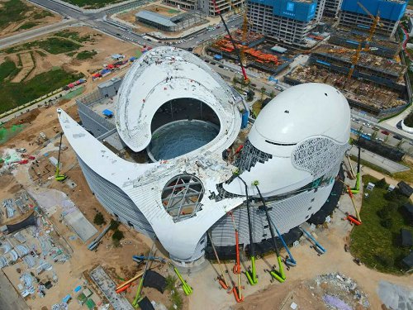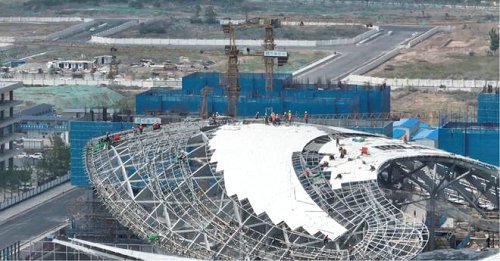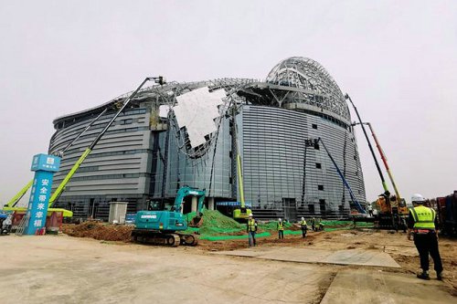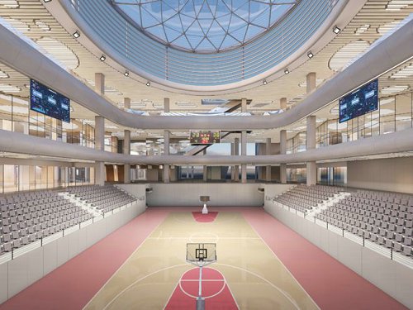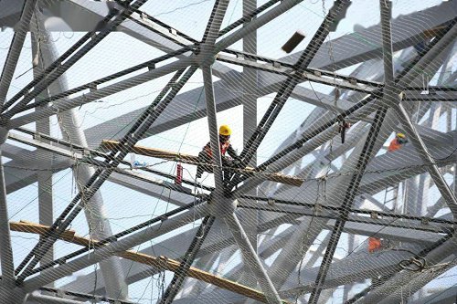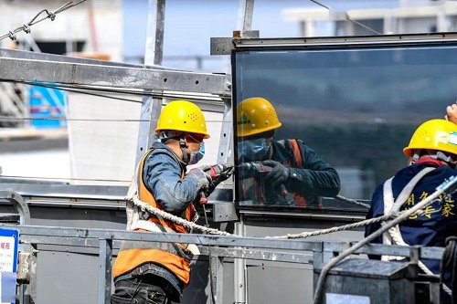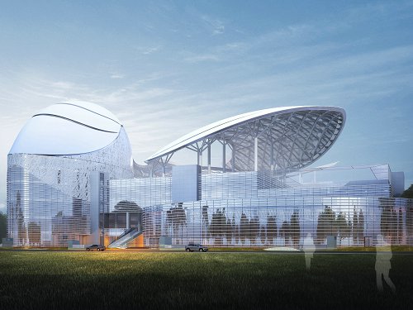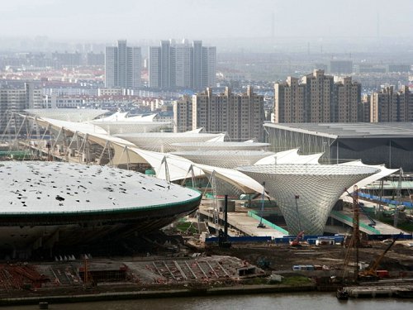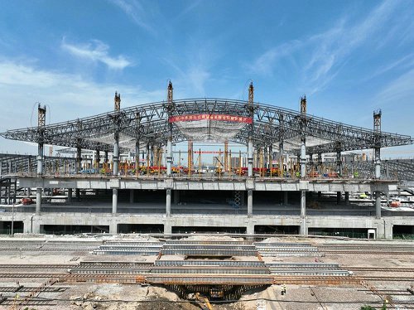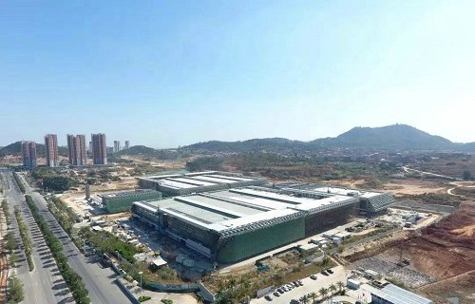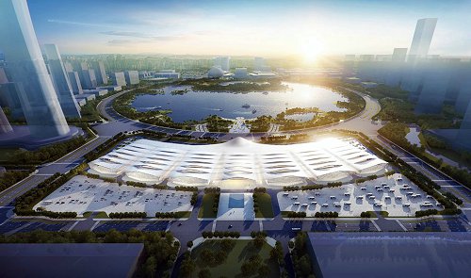ShaanXi Jinhe New City Sports Center Stadium(Phase I)
No Pics.
Project Name:ShaanXiJinheNew CitySportsCenter(Phase I)
Location:ShaanXiXianyang JinheNew City
Building Area: >50000m2
Building Style: River valley shell shaped, smooth curved wave beautifully demonstratenew city's cultural bearing capacity and habitation property.
Structure Description: The steel satructure system we've designed and built are mainly Cross + type core frame column, H-beam core frame beam, swimming pool stadium space trusses, roof circular hollow section tube column, basketball roof welded type ball space frame, fan-shaped roof Reticulated shell, leave-shaped reticular shell, Ellipsoid shape reticular shell, with total tonnage 3500ton.
Difficulties:Double curve shall BIM model establishment, large span reticular shell cantilever35m, working load and condition danger, high precision of fabrication and installation, double-curve structure fabrication, super thin reticular shell deformation difficulty, high temporary scalfolding jig supports modules,70maerial work platform operation,
Building description: The project consists of four individual independant building bodies and intermediate corridors. The50mhigh vertical shell and horizontal shells composite perfectly to present the flowing water and Nimbleness and represent the new name card ofXi'ancity.
The most important building, Center fan-type roof, supported by 11 pieces of Y-shape tubular columns, the upper structures are welded type ball space frame, plan projecting area 3500 square meters, maximum length87m, maximum width56m, partial structure cantilever17mat height25m, the highest installation point if +45.900m, lowest is +29.960m, the structure types are mainly box section structures, some beams are double curved box type beams, main section profile size is Rectangular Box Section □400x200x10x14 and □500x250x10x16, overall structure is double curved structure type. The steel structure quantity is 386 pieces with tonnage 300ton, steel materials grade Q355B. The fan-shape roof structure overall complex, difficult for installation, high danger and requirement on weldings.
The installation methods mainly are two types, overall lifting and high sky loose installation. Before overall lifting, we need to set temporary jig supports to form a complete system at level +22.950m, to use the hydraulic lifting system to up to the required level and deviation.
