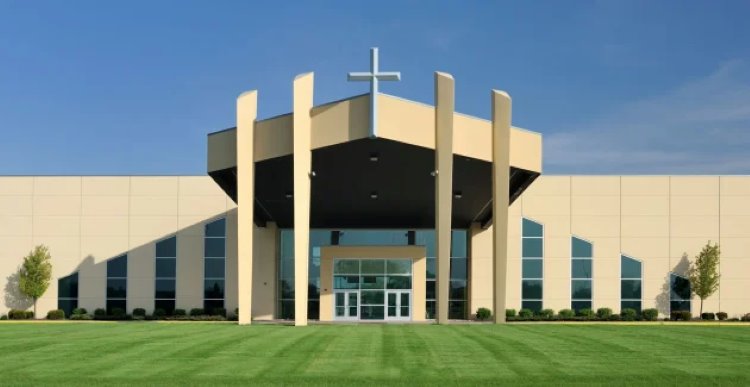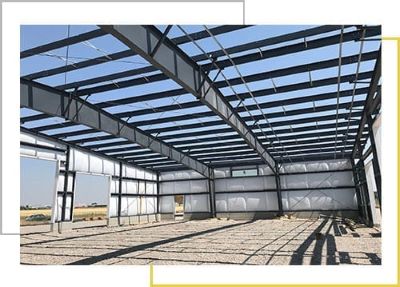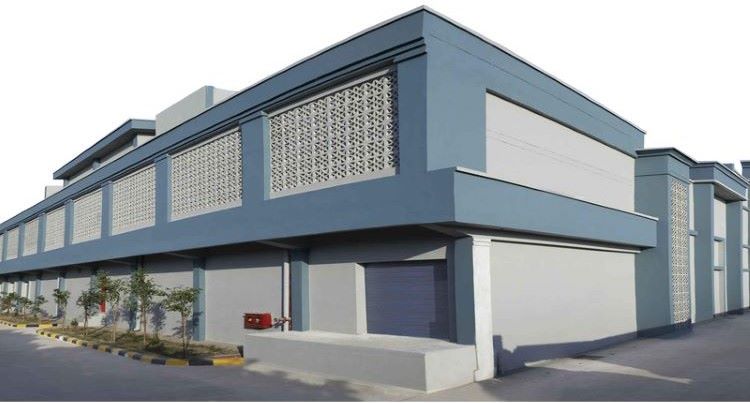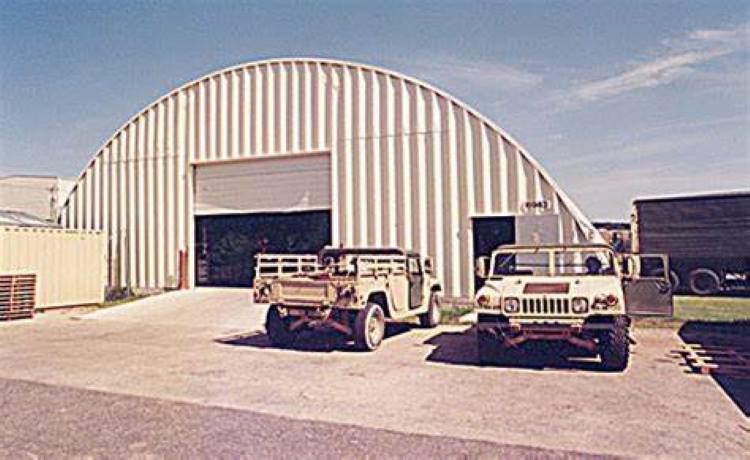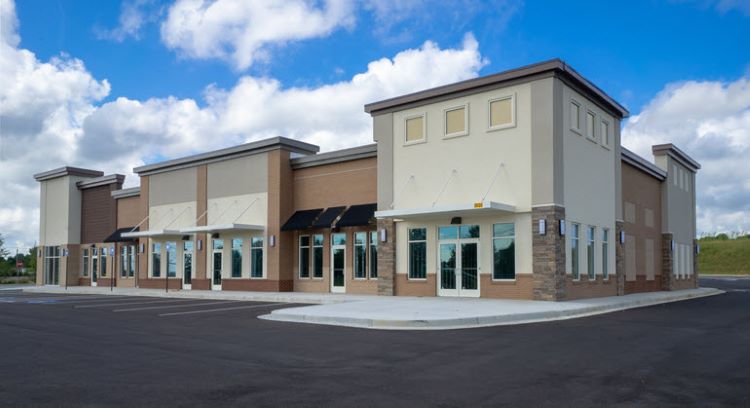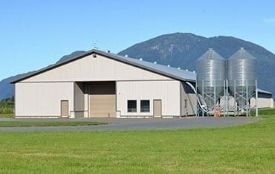Wind Bracing For Steel Building
No Pics.
Steel buildings require wind bracing, there is no way around this fact. The size and weight of rigid frames standing upright, makes them act as very large domino’s. If the first one falls, it will take the rest along with it. The amount of bracing required for a steel building relies on many different things ranging from the size of the building itself, to external loads or forces applied. There are many different forms of wind bracing, which one is best is determined more by the layout of the building and the customer’s needs. The one obstacle is having an open bay for the bracing or adjusting sizes or layout for bracing to work.
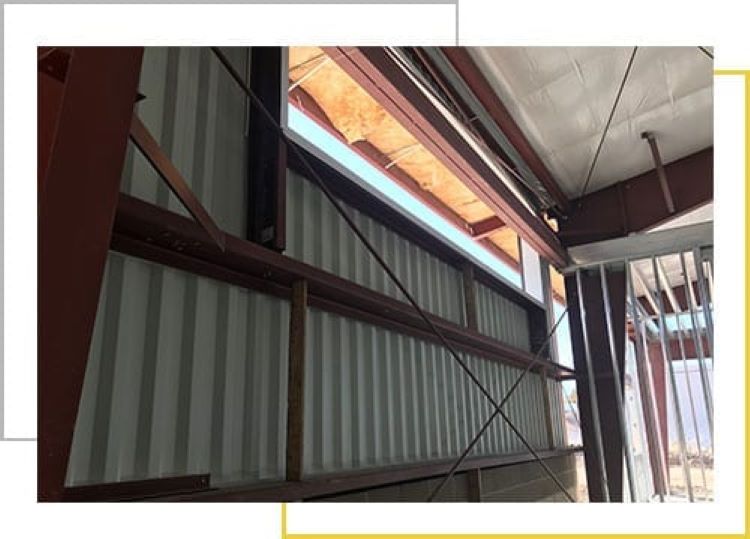
End wall bracing
First; the simplest form of bracing is cross bracing. This requires cable or rod between two columns. This bracing normally requires an open bay.
Second; the next choice is called cable or rod to frame. This is where cross bracing is used in the roof area, connecting the top of end wall columns to the next rigid frame. This opens the availability of all bays for openings.
Third; the final choice is to use a half loaded rigid frame. The rigid frame requires no bracing from one column to the other, when used on an end wall and can also remove the need for internal columns.
First; Cross bracing. This is the simplest and less expensive. This does require an opening bay with no framed openings. This could be cable or rod depending on seismic load and wind speed.
Second; Torsional frame bracing. This can only be used on a low building, nothing higher than 14 feet and only on one side, the opposite side must be completely braced. The roof slope should not be greater than 1:12 pitch.
Third; Portal frame. To use this type of framing you must have ample room on both sides and top of your framed opening, as the portal will take an additional room. All of the above choices do not affect the foundation design.
Would you like to see more information and images of wind braces for ZHM’s Metal Steel Structure Buildings ? Visit our Photo Gallery.
HOW CAN WE HELP YOU?
ZHM’s world-class team — together with our raw material suppliers and subcontractors — works to solve your most challenging design, engineering, farbrication or construction issues.
Contact ZHM by telephone at +86 135-8815-1981 (wechat and whatsapp) or send us your questions via email to info@zhmsteelworks.com

