Jingjiang International Exhibition Convention Center Steel Structure
Location:Jingjiang, Fujian
Curtain Wall Types:Glass Curtain Wall, Aluminum Panel Curtain Wall, Aluminum Alloy Doors and Windows, Skylights, Louver Grilles
Project Overview:The first PPP (Public-Private Partnership) project for an exhibition center in China, with a total investment of approximately 1 billion RMB, a total area of 99,500 square meters, featuring a roof structure with a steel truss system, with a maximum span of 66 meters, and an individual facade truss weighing 101 tons. The installation of large-span and heavy-duty trusses and irregular column steel structures presented technical challenges. The installation of oversized single-piece glass and the construction of large inclined and large concave aluminum panel curtain wall facades are also technically demanding and challenging.
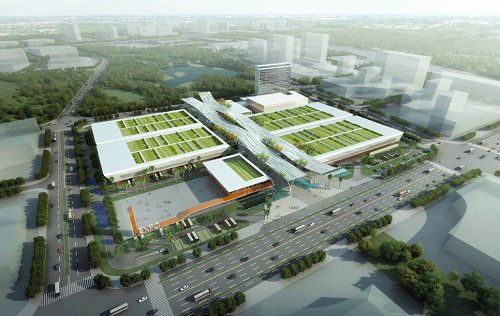
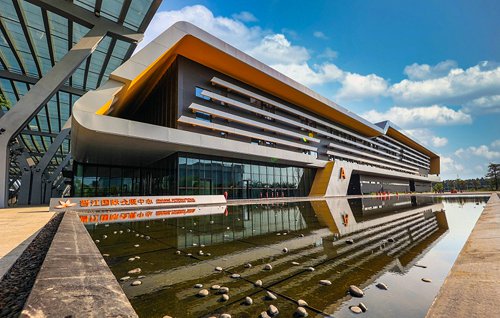
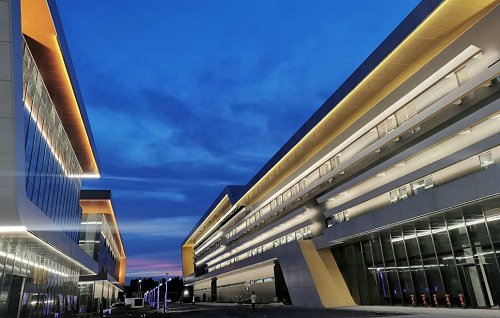
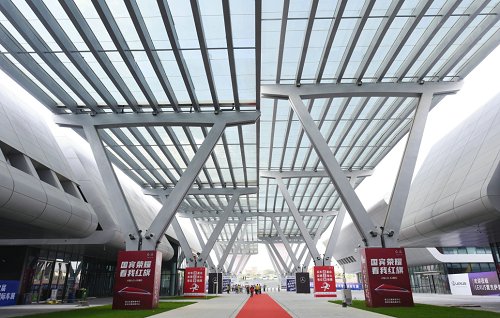
Center Ecologic corridor, mudule structures, Light Belt
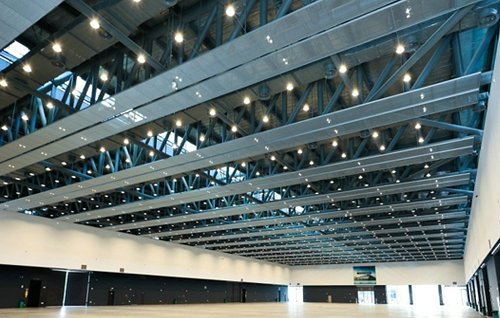
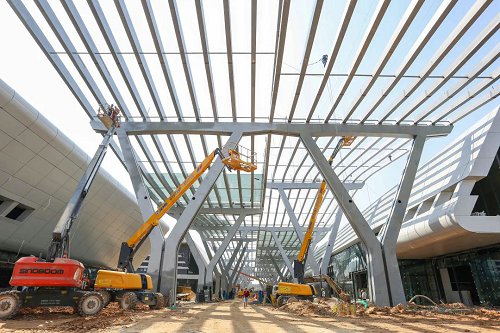
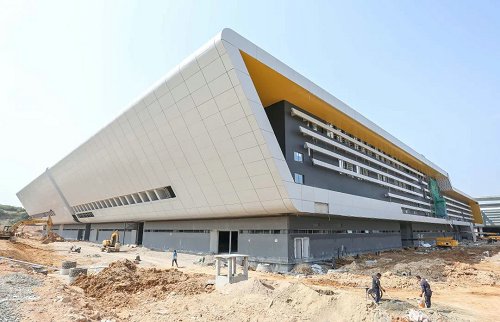
Ladding Area

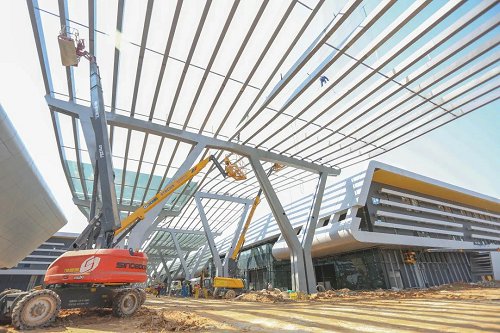
Ladding Area
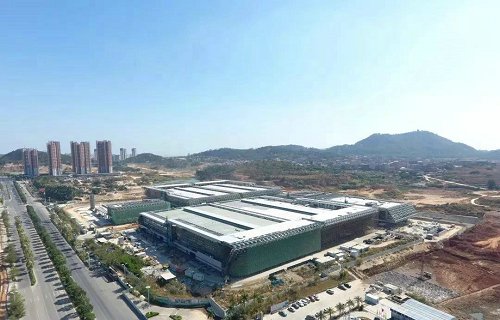
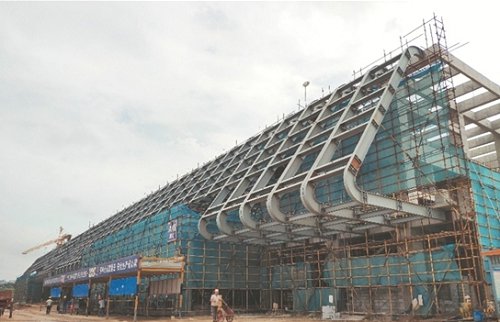
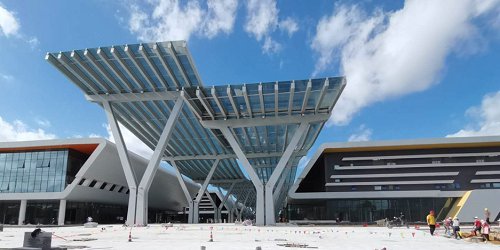
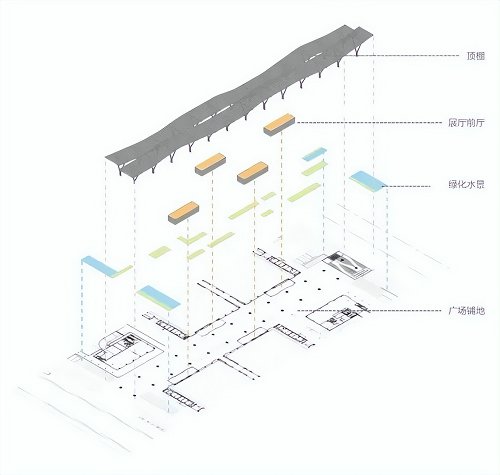
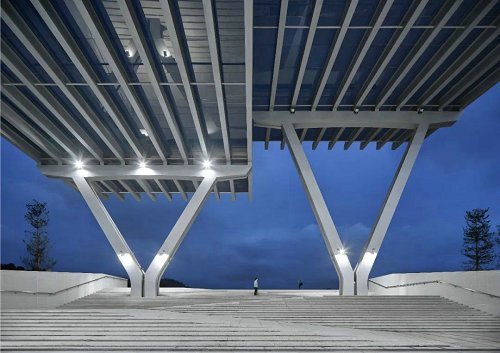
Y-Type Splitted Column-AESS Architecturally Exposed Structural Steel
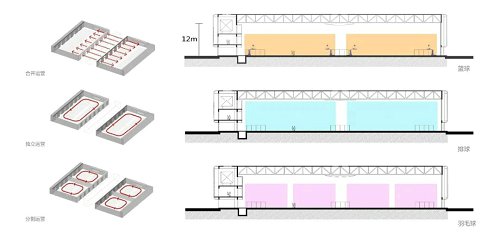
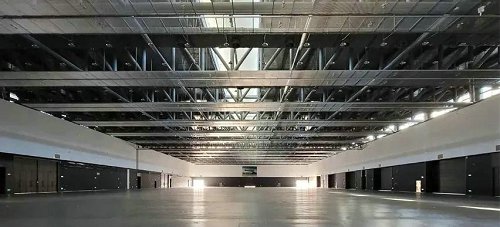
Internal Space
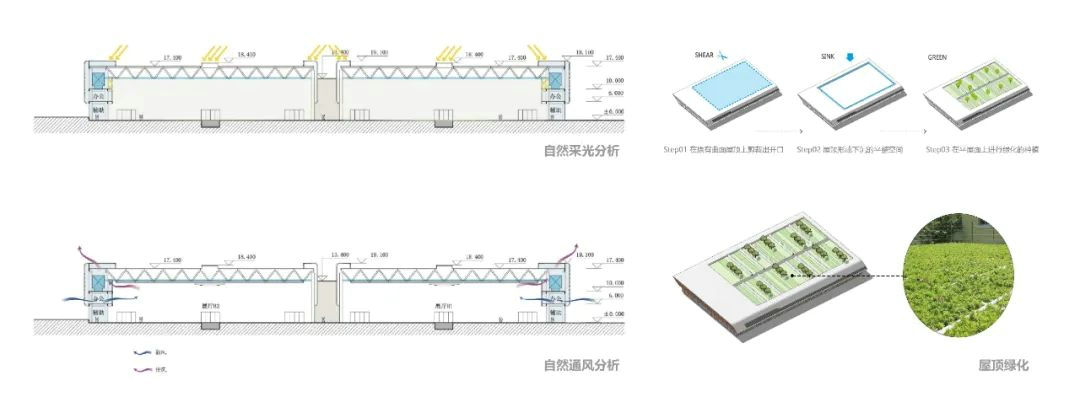
Roof Terrace Green Garden
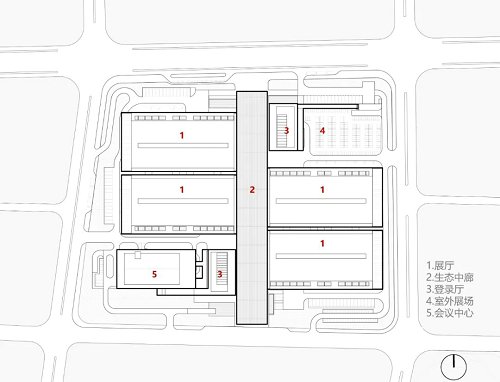
Master Plan
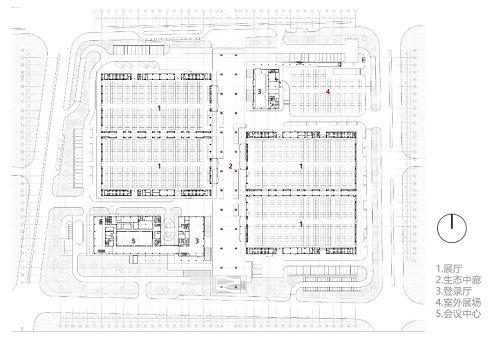
First Floor Plan
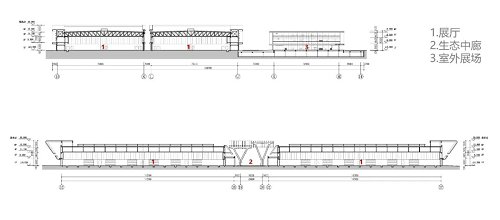
Section and Elevation View
- Pre:None
- Next:Jingjiang International Exhibi 2024/2/18
