Steel Structure Hotel subcontracting of the Huzhou Sheraton Hot Spring Resort Hotel project
Congratulations to our business dep. for winning the bid for the steel structure subcontracting of the Huzhou Sheraton Hot Spring Resort Hotel project
Recently, with the cooperation of our company's business, bidding and other departments, our company won the bid for the steel structure subcontracting of the Huzhou Sheraton Hot Spring Resort Hotel project, and obtained a steel structure processing order of 3,168 tons. The main design of the project has a total height of 101.2 meters and a width of 116 meters, with 23 floors above ground and 2 floors underground. Total building area 65000 square meters. This is the first platinum seven-star hotel on the water in China, and it is a landmark building in the “Ninth Bay of the World” in Huzhou, China.
This buidling is used for the hotel resort, composite the ecological turist, laisure holiday, high exective level conference and standard shopping mall.
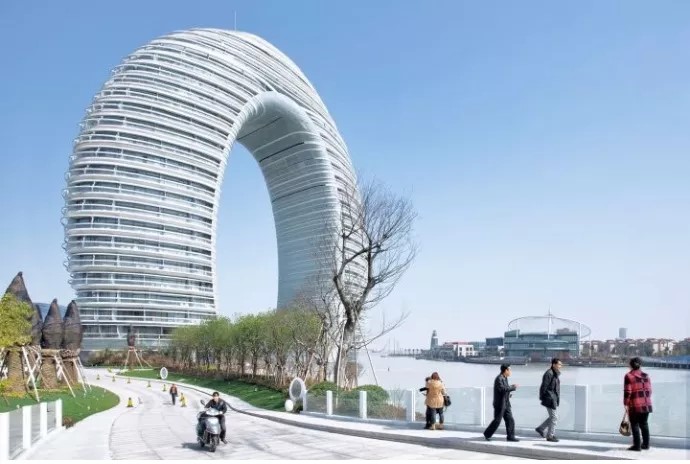
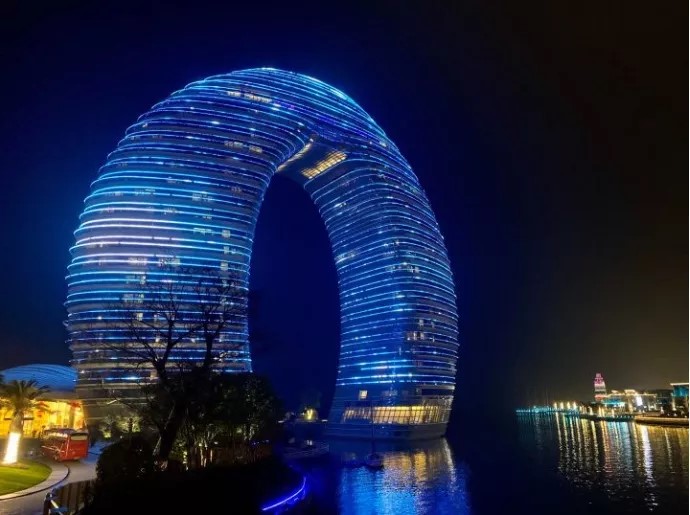
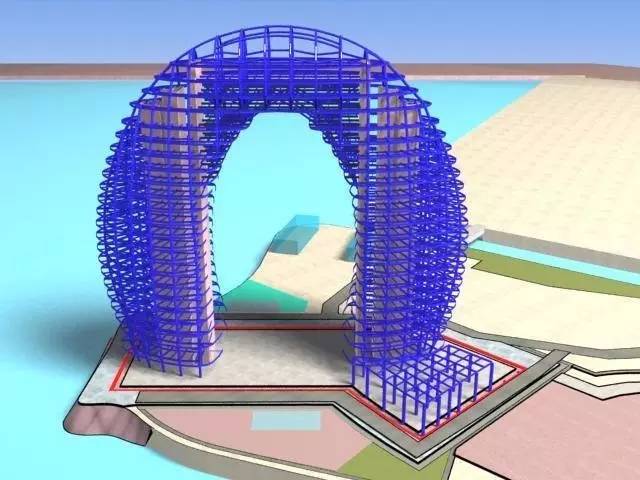
Huzhou Sheraton Hot Spring Resort Hotel Steel Structure Overall 3D perspective view: Basement 2 levels, above ground 22 levela dn roof crown frame structures, span with 9m, the biggest span for steel structure trusses are 48m, the base floor structure leel is -10.450m, the roof structure elevation level is 91.250m, the podium skirting roof frame truss span 35m(maximum 50m, applied the steel beam high density rib roof cover structure type..

Main building standard floor plan under 20floor level
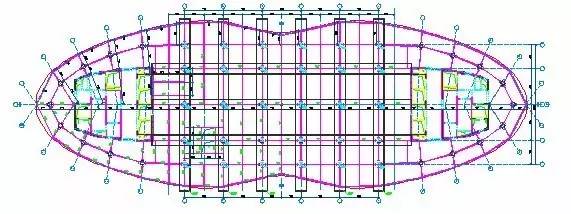
Main building standard floor plan above 20floor level
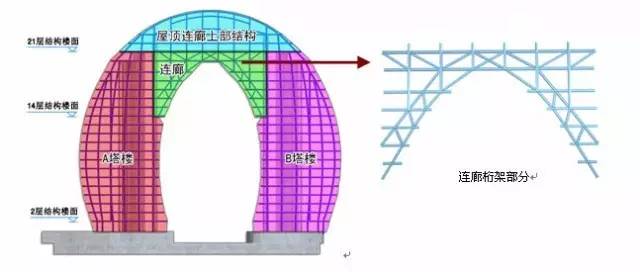
Side Elevation Zone Views
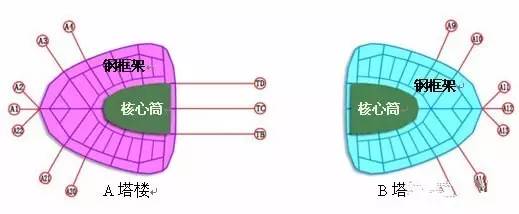
Plan Zone View: Tower Building A and Tower Building B
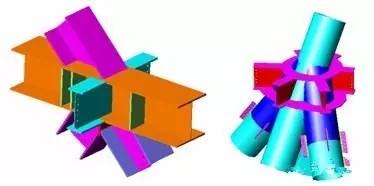
Steel Columns, Steel Beams, Steel Braces, S355JR,Q355B,ASTM A572 Gr.50,A992M
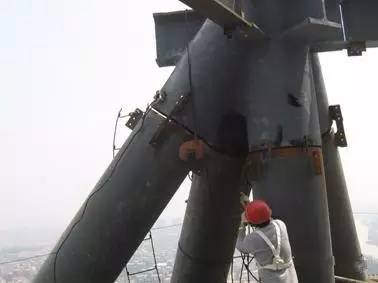
Steel Columns, Steel Beams, Steel Braces, S355JR,Q355B,ASTM A572 Gr.50,A992M: Total 22 floors, height at 91.25m, standard floor height is 4.0m, the whole structures are composited by the longitudinal frame, transversal ring type frame, trusses, floor slab cast-in-situ and concrete RCC beam, roof space frame net to form a sound space load-distributed system. The main structure column/beam connection is rigid moment connection. The primary and secondary beams connection is hinged connection. The perimeter beams applied rigid moment connection.
19level GHJ01 upper chord and SL 07 connection
Triple column combination with floor beams
Floor preminary beam and secondary beam hinged connection
A1/T4 intersection joint
Level 21 TD/T6 intersection beam/column connection
Level 15 GHJ01 Lower chord and SL07,SZC01 connection
Level 20 GHJ01 Chord connection
Typical column and Reinforced floor slab concrete connection
Typical cast joint connection for columns/beams
Temporary guiding fixing after column intallation.
steel beam and concrete core center pre-embedded parts
column lifting at truss chords
Rigid column at truss installation
first section of column installations.
strip lifting of steel beam
steel frame canopy installation.
Roof curved beam installation
mainbody installation
Capping of last steel members on the roof
Column site splcing welding and connections
Temporary steel climbing ladders on each section of columns.
Horizontal cantilvered Wire mesh for protection purposes.
The life protection lines and wiremeshes for protection and safety of every floor
Completion of installation.
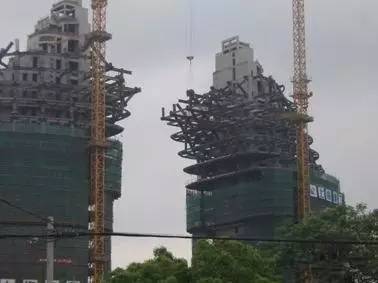
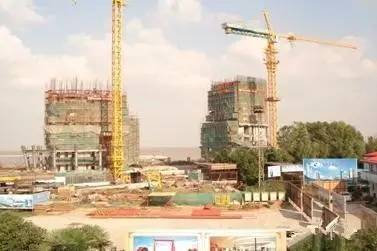
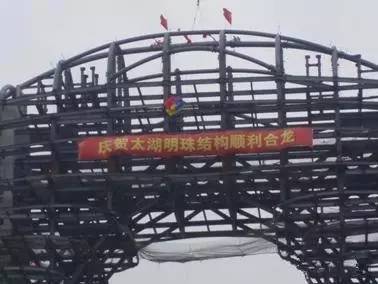

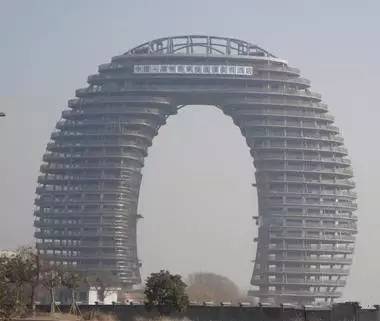
- Pre:None
- Next:Steel Structure Hotel subcontr 2024/3/28
