Skylighting Daylighting Atrium dome Roofing Steel Structure Project
Skylighting Daylighting Atrium dome Roofing Steel Structure Project
Engineering characteristics
Hope to achieve each kind of modeling, space frame has a rhythm sense, and beautiful modeling.
The joints of roof glass or other materials are simple and convenient.
The size of the space frame structure is accurate, and the glass can be customized in advance to save installation time.
Good wind resistance, snow resistance, and earthquake resistance.
The high degree of the factory,80% of the workload is factory based and is in line with the characteristics of prefabricated building.
The space frame roof structure of the shopping center
Office dome roof skylight space frame structure
Office atrium space frame roof structure
Space frame roof structure of shopping mall
The hotel atrium space frame roof structure
Roofing space frames between buildings
Space frame roof structure of the exhibition hall
Airport waiting hall space frame roof structure
Space frame roof structure for high-speed railway and train waiting hall
Large integrated market lighting space frame roof structure
Solutions
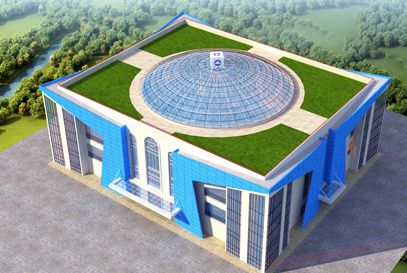 |
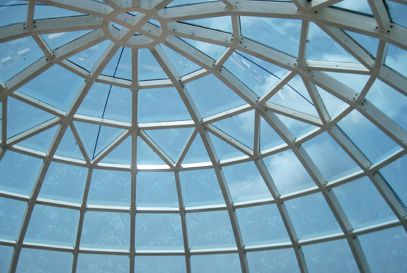 |
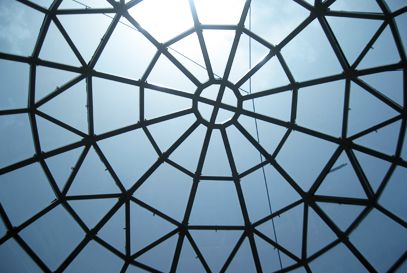 |
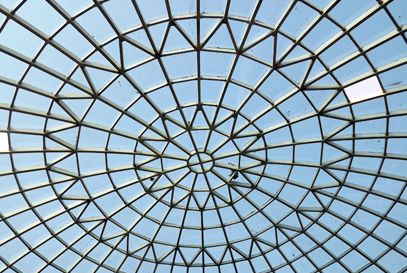 |
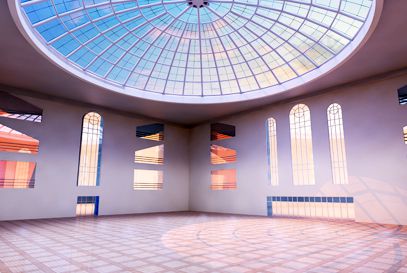 |
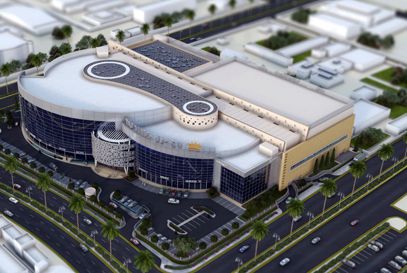 |
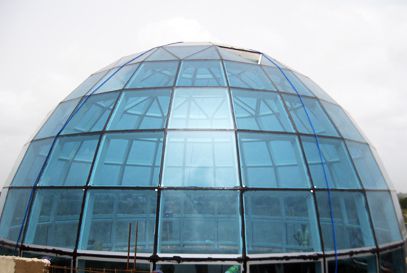 |
|
Lighting roofs generally use laminated toughened glass (safety glass), such as heat insulation. sound insulation has special requirements, also can use laminated hollow tempered glass as the roof, such as the need to isolate UV energy saving and other effects as well as the need to use hollow toughened low-E glass. Materials such as highly transparent film, PE, and FRP can also be used, but the selection of materials should comprehensively consider the overall appearance, purpose of use, service life, and other requirements for appropriate matching.
The bolted connection can achieve part of the modeling, but more complex modeling, or the plant with a small amount of work due to economics When conditions permit, it is recommended to welding in at the site. But, if the amount of work is large and the shape is relatively regular, it is recommended to use a ZHM bolt connection.
If adopts site welding and block material (e.g. glass), the lighting materials should be re-sized and ordered after completion. BJMB structure generally, the error installation is small, and can be ordered in advance, but if the volume is large, and the error cannot be avoided, it is better to order after installation.
BJMB structure has rigidity and flexibility, and factory manufacturing; safety performance is better than site welding structure.
1. Design process:
The lighting roof requires shape and is very safe. It should be fully considered as a variety of possible load combinations when designing. Increase the safety coefficient to prevent any hidden danger that may not have been foreseen.
2. Production process:
Factory machining, welding production, very high precision, component miniaturization, easy to transport.
3. Installation process:
If the lighting roof is on the top floor roof, be sure to consider the installation method as far as possible with the help of existing conditions. Avoid large machinery, and the centralized placement of members on the floor must be prevented. If the weight of materials placed on the roof is more than the load that the floor can bear, it will cause danger.
- Pre:None
- Next:Skylighting Daylighting Atrium 2024/1/16
