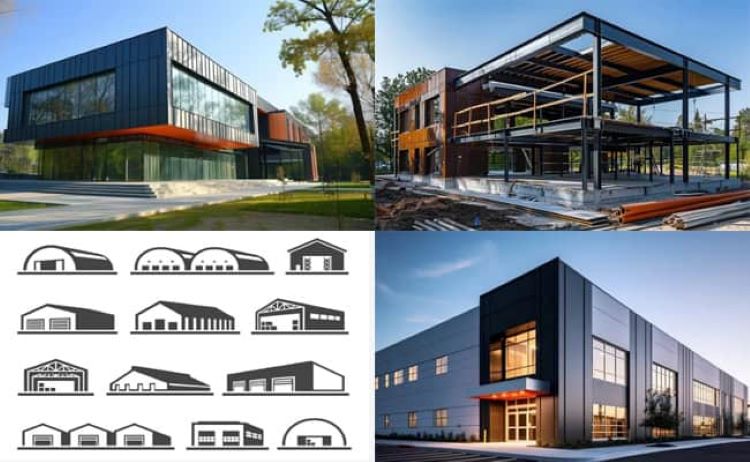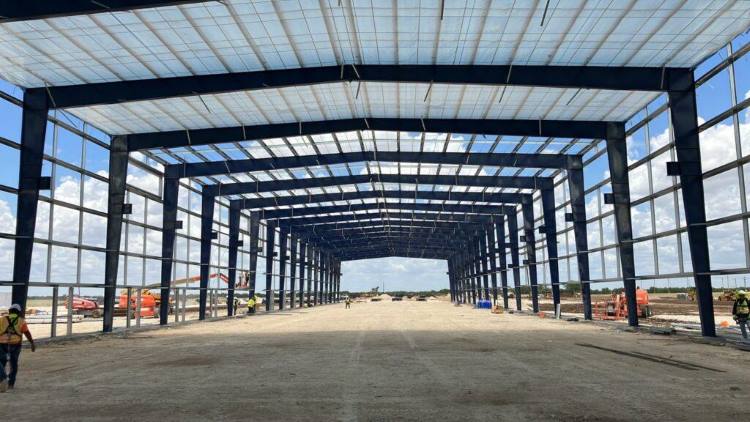Prefabricated metal buildings
Prefabricated metal buildings are engineering structures with structural steel as the primary load-bearing system.
Steel structures mainly comprise steel beams, columns, trusses, and other components made of section steel and steel plates. Welds, bolts, or rivets usually connect each component.

Prefabricated metal buildings
Table of Contents
1.Applications of prefabricated metal buildings:
2.Technical characteristics of Prefabricated metal buildings
2.1.Material selection:
2.2.Design and manufacturing:
2.3.Assembly and construction:
3.Features of prefabricated metal structures:
3.1. The material has high strength, and its weight is light.
3.2. Steel has toughness, good plasticity, uniform material, high structural reliability,
3.3. Steel structure manufacturing and installation are highly mechanized.
3.4. The steel structure has good sealing performance.
3.5. Steel structures are heat-resistant but not fire-resistant.
3.6. The steel structure has poor corrosion resistance, especially in environments with humid and corrosive media, and is prone to rust.
4.Advantages of Prefabricated Metal Buildings
4.1. The steel structure is light in weight.
4.2. Steel structure materials have high strength.
4.3. Steel structure construction is fast.
4.4. There are many pipes in high-rise buildings.
Applications of prefabricated metal buildings:
Industrial buildings: factories, warehouses, etc.
Commercial buildings: shopping malls, conference and exhibition centers, etc.
Public buildings: office buildings, schools, hospitals, etc.
Civil construction: residential.
Technical characteristics of Prefabricated metal buildings
Material selection:
Prefabricated metal buildings primarily use steel and aluminum. Steel is suitable for large industrial and high-rise buildings due to its high strength, durability, and recyclability. Aluminum is often used in small and special-purpose buildings because of its lightweight, corrosion resistance, and easy processing. In addition, modern prefabricated metal buildings also use materials such as galvanized steel and aluminum alloys, which improve durability and corrosion resistance.
Design and manufacturing:
The design and manufacturing process for prefabricated metal buildings is highly standardized. Computer-aided design (CAD) software is used for detailed planning and simulation to ensure component accuracy and structural stability during the design phase. During the manufacturing stage, components such as cutting, welding, and drilling are completed in the factory. A strict quality control system ensures the consistency and high quality of the components.
Assembly and construction:
Prefabricated metal buildings can be assembled and constructed quickly and with little disruption. After the components are prefabricated in the factory, they are transported to the construction site for rapid assembly. Modern bolting technology makes the assembly process more accessible and safer, facilitating disassembly and relocation. This efficient construction method shortens the construction period and reduces the impact on the surrounding environment.
Features of prefabricated metal structures:
1. The material has high strength, and its weight is light.
Steel has high strength and high elastic modulus. Compared with concrete and wood, the ratio of its density to yield strength is relatively low. Therefore, under the same stress conditions, the steel structure has a small component section, is lightweight, is easy to transport and install, and is suitable for large spans, high heights, and heavy loads.
2. Steel has toughness, good plasticity, uniform material, high structural reliability,
Steel is suitable for withstanding impact and dynamic loads and has good earthquake resistance. Its internal structure is uniform and close to an isotropic homogeneous body. The actual working performance of the steel structure is relatively consistent with the calculation theory. Therefore, the steel structure is highly reliable.
3. Steel structure manufacturing and installation are highly mechanized.
Steel structure components are easy to manufacture in factories and assemble on construction sites. The factory’s mechanized manufacturing of steel structure components has high precision, high production efficiency, fast construction site assembly, and a short construction period. Steel is the most industrialized structure.
4. The steel structure has good sealing performance.
Because the welded structure can be completely sealed, it can be made into high-pressure vessels, large oil pools, pressure pipelines, etc., with good air and water tightness.
5. Steel structures are heat-resistant but not fire-resistant.
When the temperature is below 150°C, the properties of steel change very little; therefore, the steel structure is suitable for hot workshops. Still, when the structure’s surface is subject to heat radiation of about 150°C, it must be protected by heat insulation panels; when the temperature is between 300℃ and 400℃, steel’s strength and elastic modulus decrease significantly. When the temperature is around 600℃, the strength of steel tends to zero. To improve the fire resistance rating, the steel structure must be protected with refractory materials in buildings with special fire protection requirements.
6. The steel structure has poor corrosion resistance, especially in environments with humid and corrosive media, and is prone to rust.
Generally, steel structures must be rust removed, galvanized, or painted and maintained regularly. Special measures such as “zinc block anode protection” must be adopted for offshore platform structures in seawater to prevent corrosion.
7. It is low-carbon, energy-saving, green, environmentally friendly, and reusable. Demolishing steel structures produces almost no construction waste, and the steel can be recycled and reused.
Advantages of Prefabricated Metal Buildings
Compared with concrete structures, prefabricated metal buildings have the following advantages in economic performance:
1. The steel structure is light in weight.
The self-weight of high-rise steel structures is generally 1/2~3/5 of the self-weight of high-rise concrete structures. Reducing the structure’s self-weight can reduce the seismic force, thereby reducing the structural design’s internal force. In addition, reducing the weight of the structure can also reduce the cost of the foundation. This advantage is more evident in soft soil areas in the south.
2. Steel structure materials have high strength.
Compared with concrete structures, steel structure columns have a smaller cross-sectional area, which can increase the effective use area of the building. Generally, the cross-sectional area of high-rise steel structure columns accounts for about 3% of the building area. In comparison, the cross-sectional area of high-rise concrete structural columns accounts for 7% to 9% of the building area.
3. Steel structure construction is fast.
Generally, one layer of high-rise steel structures is completed every four days on average. On average, one layer of high-rise concrete structures is completed every six days; that is, the construction speed of steel structures is approximately 1.5 times that of concrete structures. Shortening the structural construction period can put the entire building into use earlier and shorten the loan repayment time for construction loans, thereby reducing loan interest. For example, in the past few years, the investment payback period of high-end office buildings was about three years. If the steel structure can be used half a year earlier than the concrete structure, it is approximately equivalent to saving 18% of investment by using the steel structure compared with the concrete structure.
4. There are many pipes in high-rise buildings.
If a steel structure is used, holes can be made in the beams to pass through the pipes. However, if a concrete structure is used since the beams are unsuitable for opening holes, pipes usually pass under the beams, thus occupying a certain amount of space. Therefore, when the floor height is the same, the floor height of the steel structure can be smaller than that of the concrete structure, which can reduce the area of the peripheral retaining wall, save the energy required for indoor air conditioning, and reduce building maintenance and usage fees. In addition, under the condition that the total height of the building is determined, the steel structure can build several more floors than the concrete structure, thereby increasing the building area.

Why ZHM Huawu Steel Prefabricated Metal Buildings?

|

|

|

|
|
Reliable and Customized Designs
|
Cutting Edge Designing Process
|
Free Online Price System
|
Easy Bolt-by-number Assembly
|

|

|

|

|
|
Over Two Decades of Experience
|
Value For Money
|
Unmatched in Quality and Craftmanship
|
Excellent Customer Service
|
There are so many options to make your prefabricated metal building not look like a metal building. For instance, a nice office/waiting room can have a storefront glass of block aluminum and double pane glass. It looks professional if you can visualize a nice counter, retail space, helpful and experienced counter personnel. Step up to the kind of presents and location you know will make you successful. Give us a call or email, and we can get started designing your auto or tire shop.
Would you like to see more information and images of ZHM’s Metal Steel Structure prefabricated metalBuildings ? Visit our Photo Gallery.
HOW CAN WE HELP YOU?
ZHM’s world-class team — together with our raw material suppliers and subcontractors — works to solve your most challenging design, engineering, farbrication or construction issues.
Contact ZHM by telephone at +86 135-8815-1981 or send us your questions via email to info@zhmsteelworks.com










