Steel Building Specification
Steel Building Specification
Steel building is a structure composed of steel materials, which comprised of steel columns, steel beams, steel trusses, and other components. The parts usually connected by welding or bolts. Because of its lightweight and comfortable construction, it widely used in Workshop, Warehouse, Stadiums, and High-rise buildings.
Steel Building Specification- Portal Frame
The Structural of Portal frame divided into Single Slopes, Double Slope, Multi-span with multi-gable roof, Multi-span with double-gable roof, and Muli-span with the single slope.
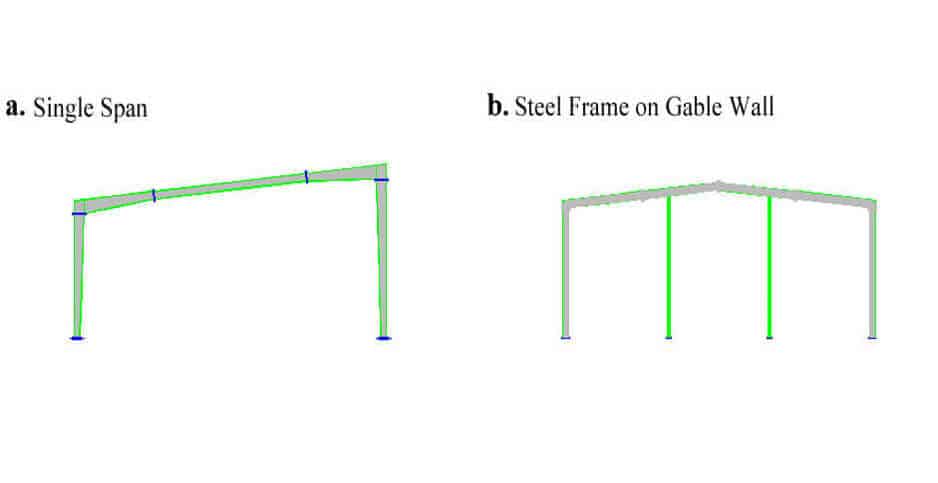
Steel Building Specification
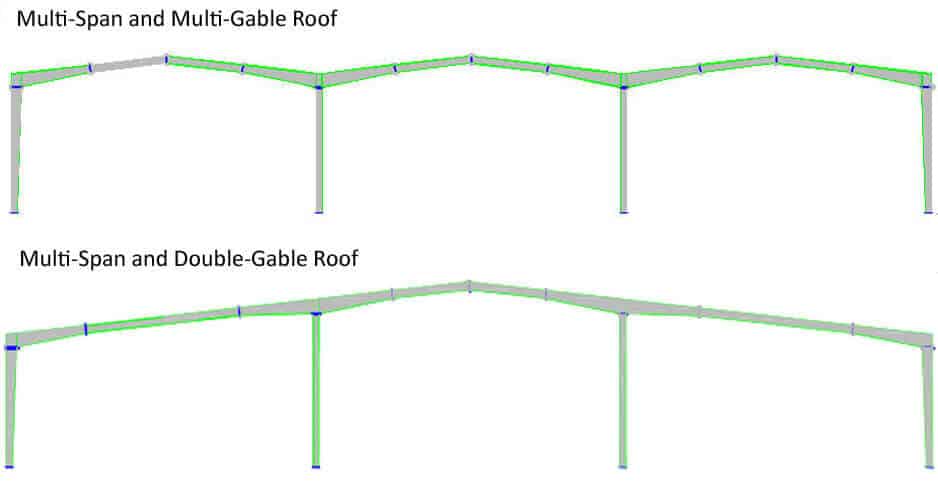
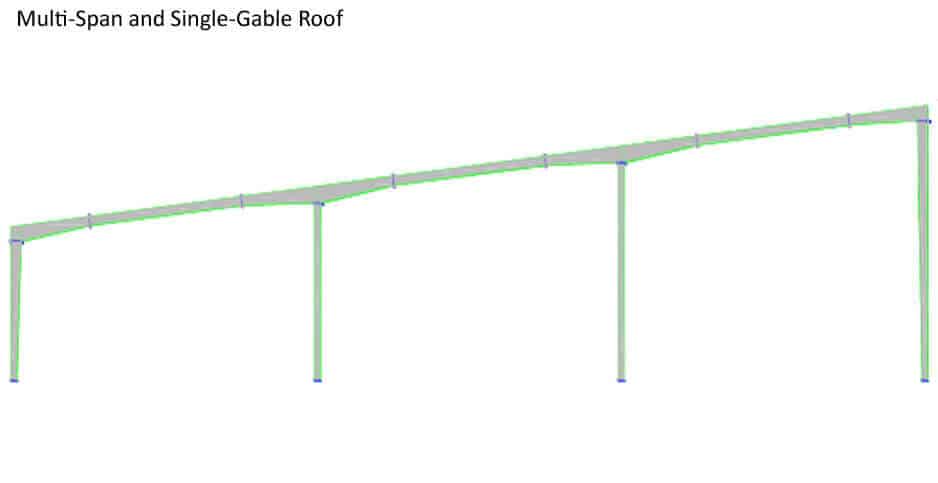
Steel Building Specification
Steel Building Specification
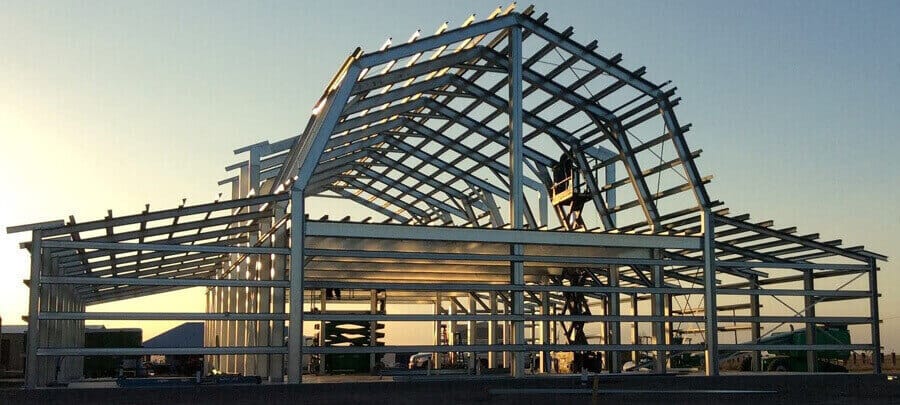
steel structure detail |
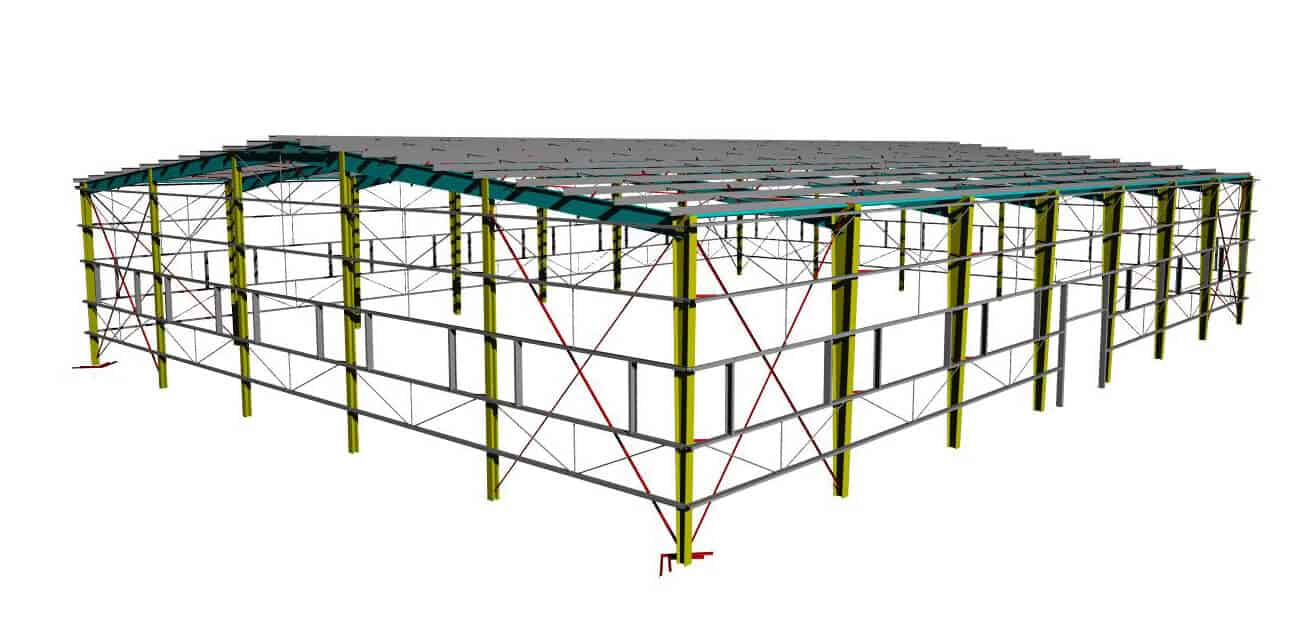
steel frame building |
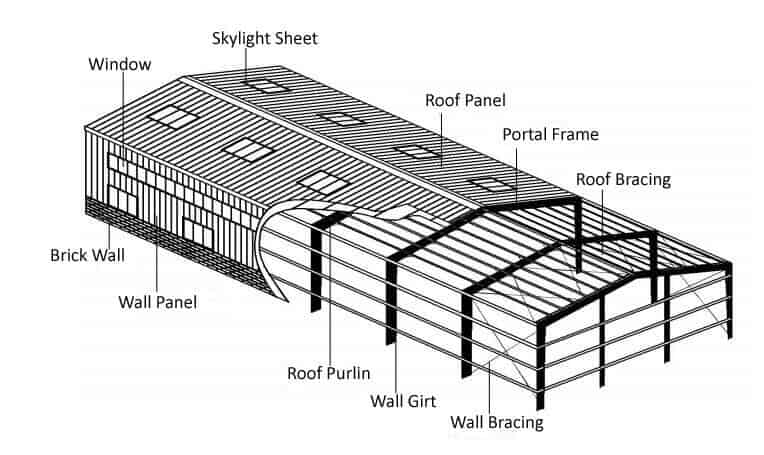
Steel Frame Building |
|
Steel Structure Detail Steel Structure detail shows the specification of the portal frame structure, which most common use building structure for Warehouse, Workshop, Garage |
The Spec of Steel Frame Building A steel frame building is a load-bearing framework composed of steel columns and steel beams fabricated by section steel or… |
The Specification Of Portal Steel Frame Buildings Portal Steel Frame Buildings use the portal frame as the force carrier, and the enclosure structure is a system of… |
|
Read more |
Read more |
Read more |
The advantages of Steel Buildings
|
Lightweight |
Flexible Design |
Fast Construction |
|
The load-bearing components use High-strength steel, which can effectively reduce weight. The weight of the light steel structure is only 1/8-1/10 of the reinforced concrete structure. |
The steel structure is flexible design in span and column spacing and can combine at will in single-span and multi-span. These combinations can apply to various buildings. |
The components processed at the factory and assembled on the site, and it shortens the construction time, which is at least 60% shorter than the reinforced concrete structure. |
Steel Building Specification - Type of Portal Frame
The portal frame divided into several forms, 1. Typical portal steel frame. 2. Steel frame with the crane. 3. Steel frame with mezzanine structure.
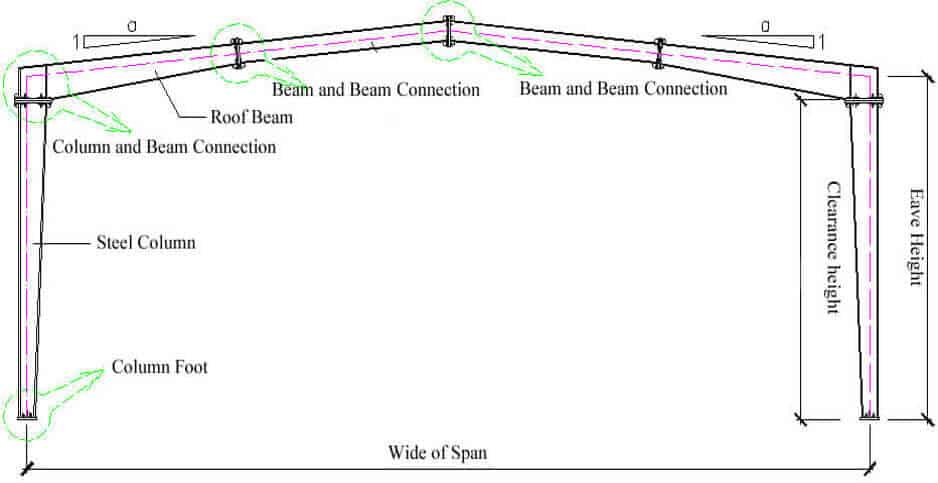
Steel Building Frame
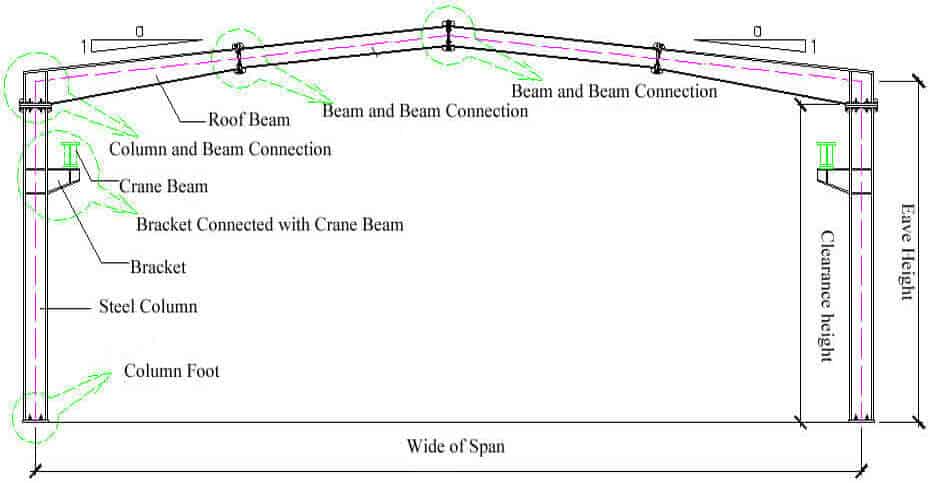
Steel Building Frame
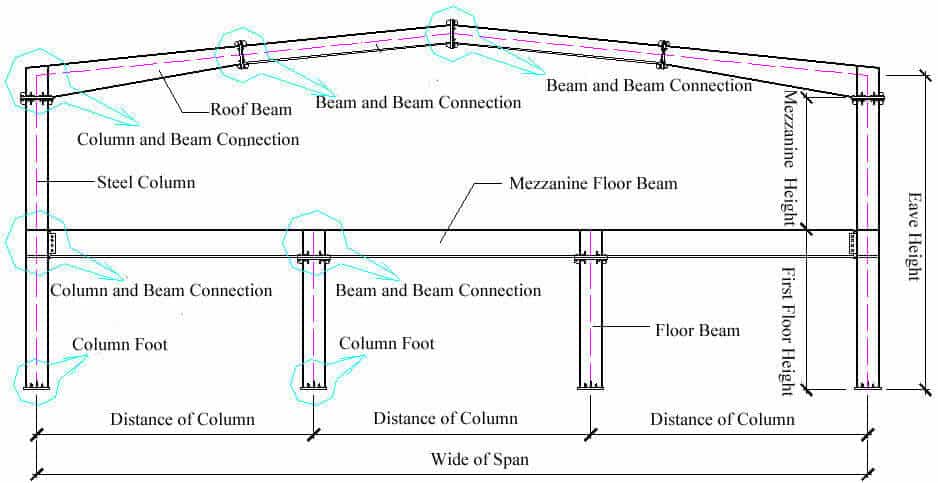
Steel Building Frame
Steel Building Specification - Connection Detail
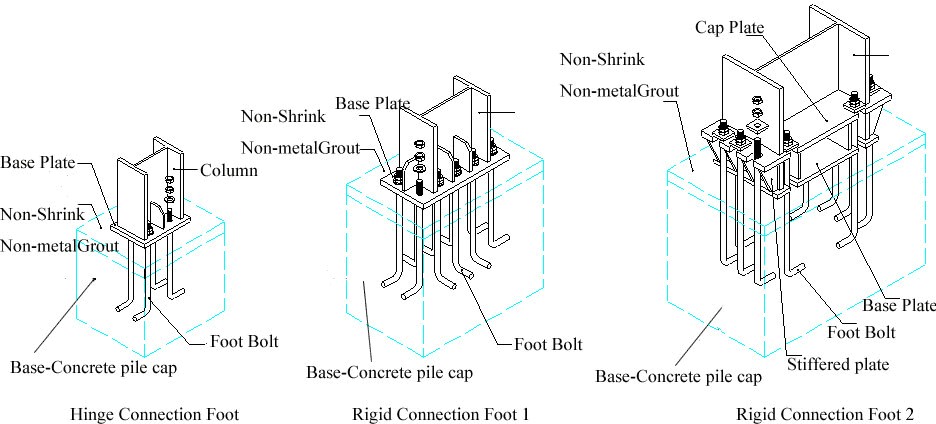
Steel Building Foundation
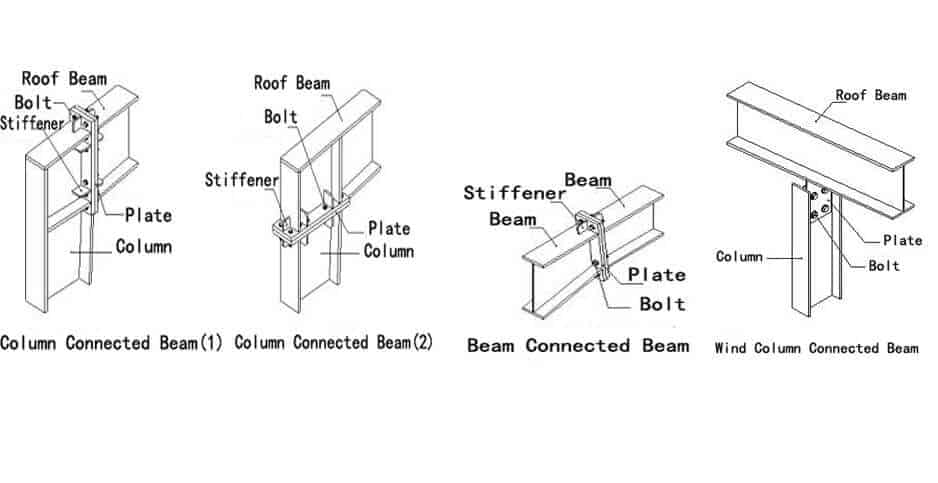
Connection Detail
Steel Building Specification - Secondary Structure
Bracing Structure
The main structure of the portal frame load-bearing structure divided into two types according to the kind of the rigid frame: the clear span structure without interior columns and the multi-span continuous structure with interior columns.
According to the specific project, it can also be used in single and multiple slopes, as well as in different spans and heights. Most of the foundation types adopt reinforced concrete independent foundations. According to the diverse requirements of the building for lateral displacement and deformation, from the perspective of saving steel, a variable-section beam-column, foundation hinge structure scheme, or an equal-section column variable-section beam, foundation rigid structure scheme can be adopted.
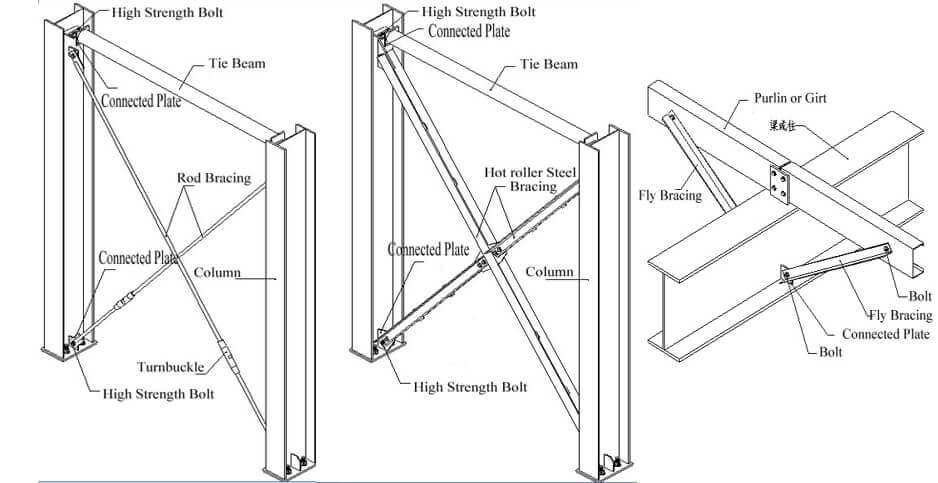
Connection Detail
Bracing System
The main functions of the bracing system are:
2) The horizontal bracing resists the horizontal force transmitted between the columns and roof beams.
3)Flange Bracing use to keep the stability of the outer plane
4) All bracing systems, together with purlin or wall girt and portal frames, which form a space system, which ensures the overall function of the space of the structure, bear, and transfers horizontal loads, and ensure the stability and convenience during the installation.
Roof Purlin and Wall Girt
The Z-section can rigidly connect by substantial overlap, which can calculate as a continuous beam.
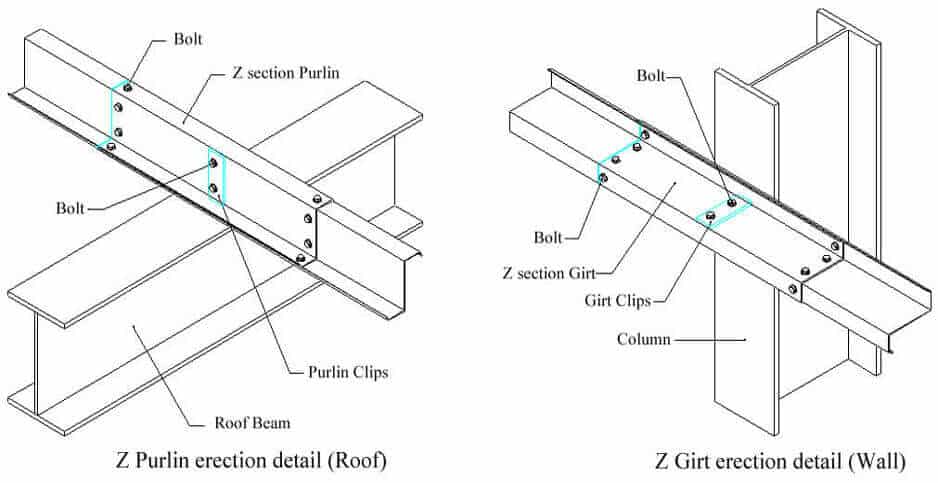
Roof Purlin Detail
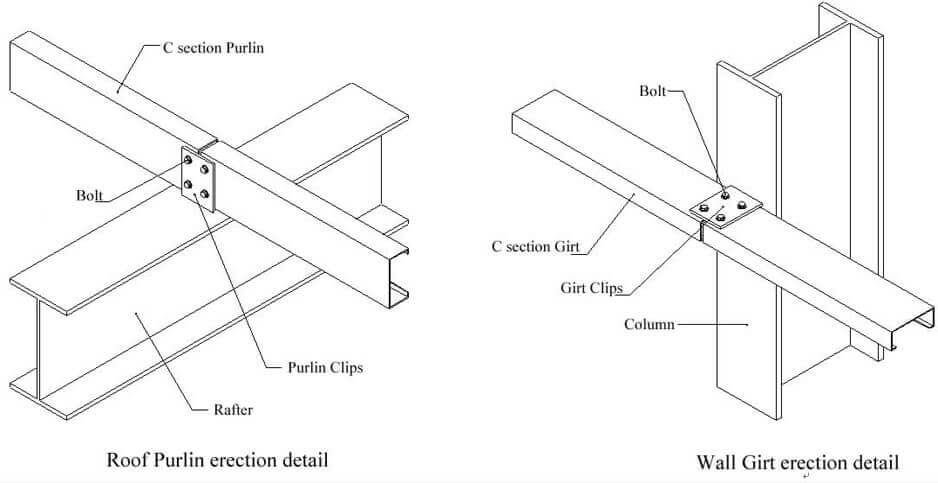
Connection Detail
Application Range
|
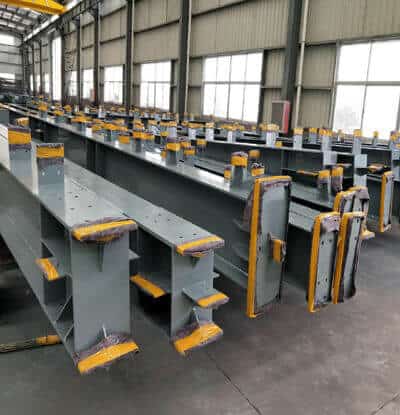
Column and Beam |
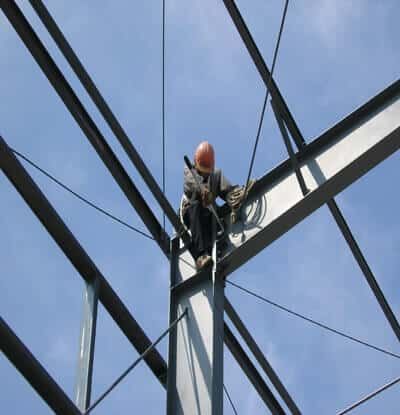
Strut and Bracing |
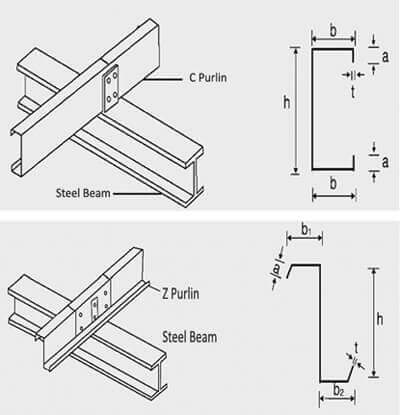
C and Z Purlin |
|
Column and Beam |
Strut and Bracing |
C and Z Purlin |
|
H-section makes the portal frame columns and beams, which is primary steel framing. The various loads transmitted to the foundation through the columns and beams. |
Strut Beam and Bracing are the second structure, bracing made by angle steel or rod steel, strut beam made of steel pipe, which forms a closed system with the bracing. |
C-shaped steel and Z-shaped steel are used to fix the metal cladding, and bear the load transmitted from the roof and wall panels, and spread it to the columns and beams. |
Steel Building Specification - Steel Frame with Crane Beam
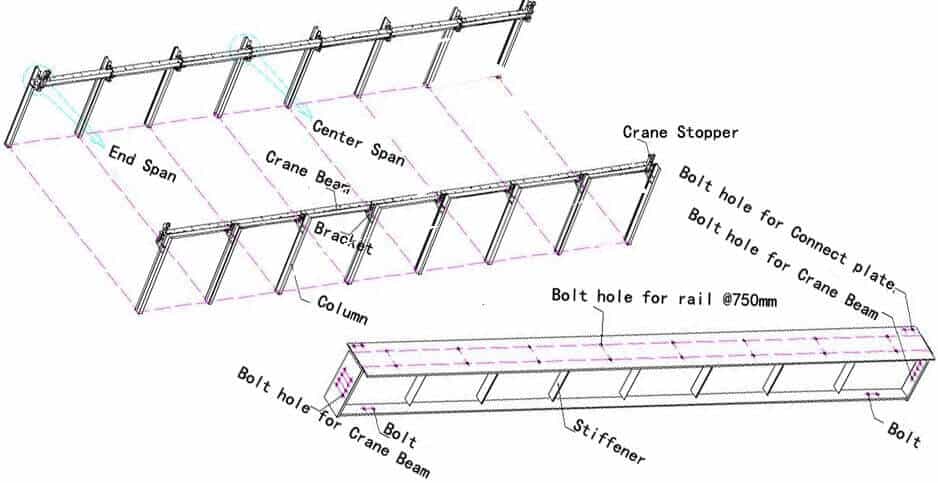
Crane Beam
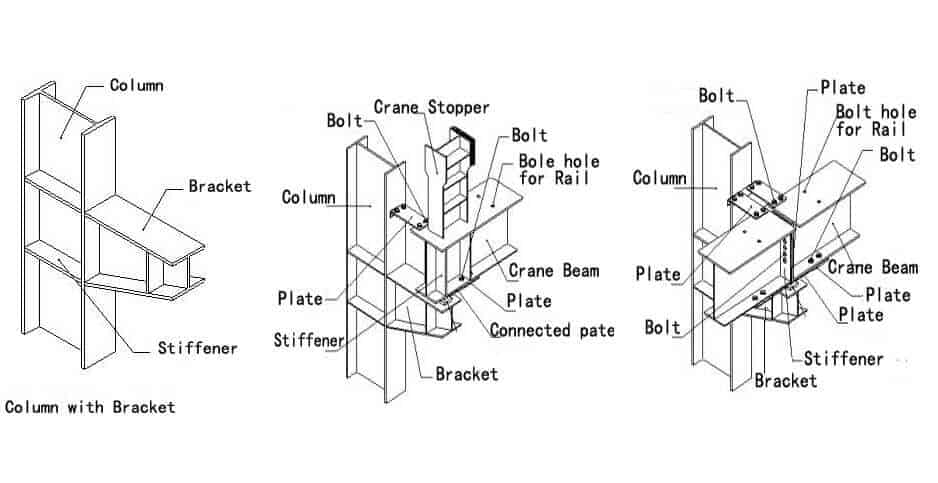
Crane Detail
1.The crane beam used to support the operation of the Crane, which mostly used in the steel structure factory building.
2.There is a crane rail on the crane beam, and the crane travels back and forth on the crane beam through the railing.
3.The crane beam is similar to the steel beam, and the difference is that the stiffeners welded on the web, which use to provide support for the lifting of heavy loads
Steel Building Specification: Multi-stories Steel Frame
The steel frame has ample internal space and flexible layout, which can meet the needs of different buildings, and the construction speed is fast. The steel frame structure mainly made of steel, which is one of the main types of building structures.
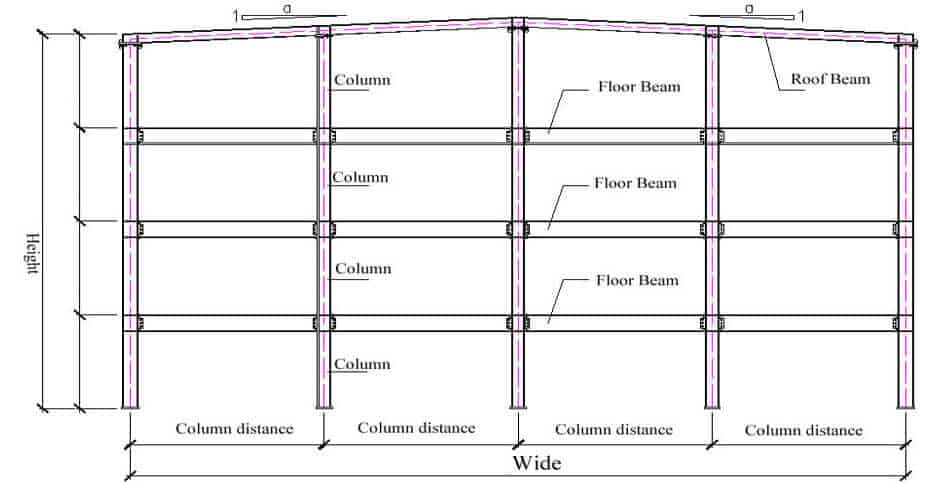
Steel Frame Structure
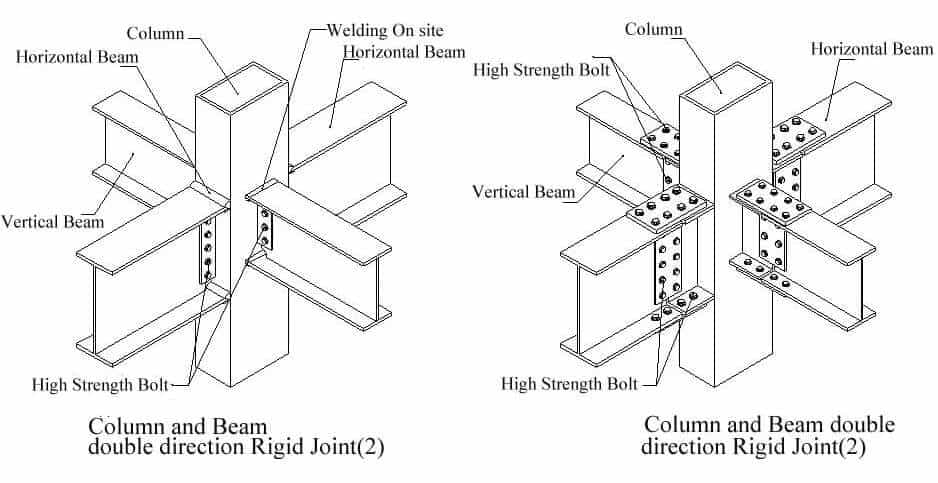
Steel Frame Structure
Multi-stories Steel Frame
|
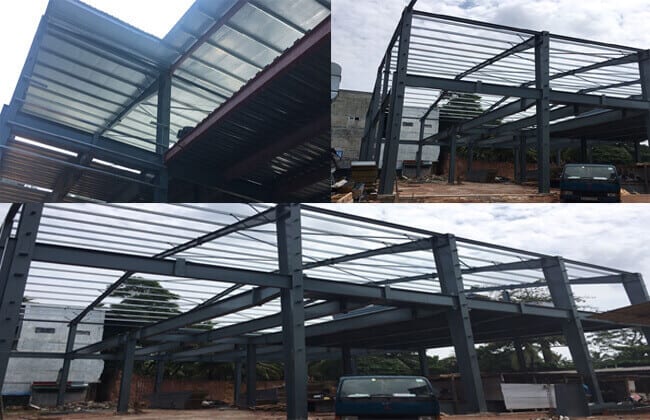
steel warehouse building SriLanka |
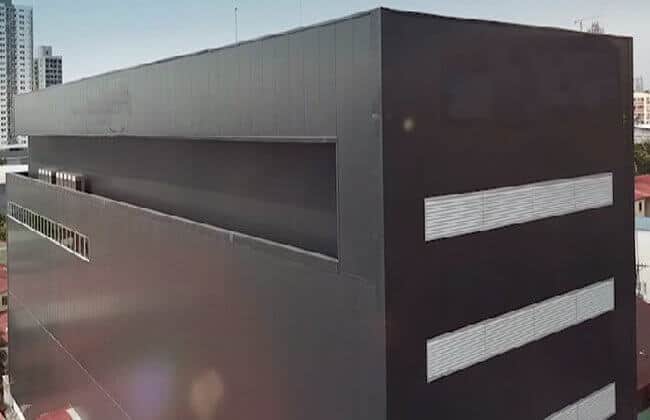
high-rise steel buildings in Panama |
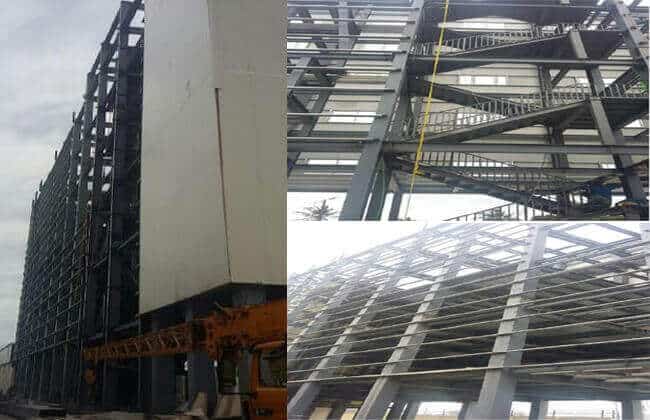
Mill Steel Building In Tanzania |
|
Steel Warehouse Building SriLanka |
High-rise Steel Buildings in Panama |
Mill Steel Building In Tanzania |
|
ZHM Steel has processed a two-story steel structure warehouse building in Sri Lanka. All steel structure parts bolted. We ship it to the customer’s site after processing it in the factory. |
ZHM Steel designed and produced 6-story high-rise steel structure buildings in Panama. The building is constructed with metal structures, columns, and beams, and all use H-shaped steel |
ZHM Steel designed and fabricate feed mill steel building in Dar es Salaam, Tanzania. The entire project has six floors. The total height of the building is 31.5 meters. |
|
STEEL WAREHOUSE BUILDING |
HIGH-RISE STEEL BUILDINGS |
MILL STEEL BUILDING |
The Applications of Steel Buildings
The steel buildings we are familiar with
1. Steel structure workshop
Steel structure workshops are generally divided into light steel structure workshops and heavy steel structure workshops.
Regular industrial steel structure workshops are generally light steel structure workshops, such as chemical plants, breweries, door and window factories, glass factories, farms, farms, etc. The light structure of the roof and outer walls of the steel structure factory building usually uses H-shaped steel as the beam and column surface, and the joints are rigid connections. The steel structure factory building comprises beams, steel beams, braces, roof panels, wall panels, etc.
2. Steel structure warehouse
The material and structure of steel structure warehouses are similar to those of regular light steel structure workshops. Still, the design of steel structure warehouses is relatively simple. The materials are more practical, the cost is relatively low, the load-bearing capacity is rather large, and the materials can be recycled and used.
Relatively simple steel building:
It is an annex hall that expanded on the original building or the factory building. This kind of architectural hall design in advance through a computer, and the construction period is shorter, and the workload is less, so the installation is faster.
2. Steel structure flyover
This kind of flyover would like to say that there are fewer procedures, no need for pouring and maintenance, the construction speed is relatively fast, and the disassembly is very convenient. The recycling value is relatively high. Therefore, it is suitable for quick and civilized construction.
3. Steel structure platform
4. Steel structure canopy
5. Steel structure residence
More complex steel buildings
1. Large span structure
2. Tower mast structure
3. Multi-storey, high-rise, and super high-rise buildings
4. Removable or movable structure
5. Other structures
The application of steel structure building is more extensive; due to its advantages, the proportion of steel structure building will become larger and larger. The national government strongly supports the development of steel structure buildings. It appeals to the people to hide steel, which is also a general trend in the development of the construction industry in the future.
How to improve the efficiency of steel structure buildings?
1. Design efficiency
2. Production efficiency of steel components
3. Transportation efficiency
4. Installation efficiency
5. Operational efficiency
6. Use efficiency
- Pre:None
- Next:Steel Building Specification 2024/5/1
