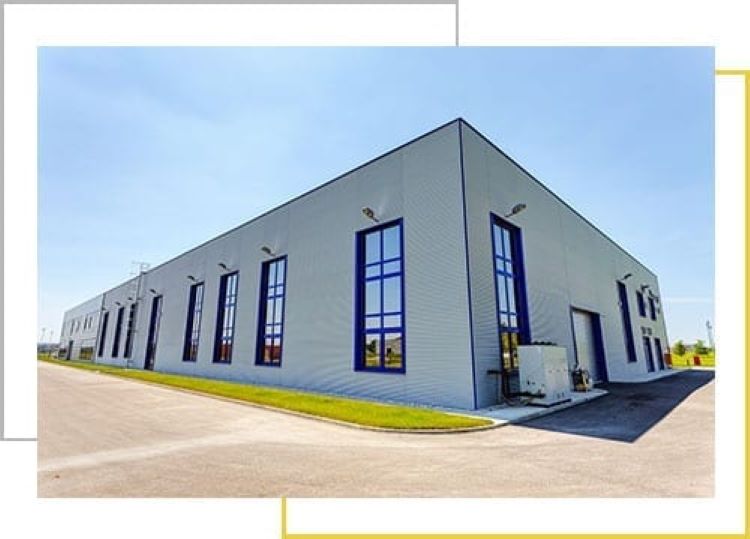Manufacturing
Metal Building Manufacturers

ZHM Huawu Steel Metal Buildings has been the trusted quality leader in steel building manufacturers of custom design with large storage units across the globe.
Metal Building Manufactures
A manufacturing facility needs wide-open space. But more than that, manufacturing buildings need a “path of travel” calculated. An example would be car manufacturing. The “body” or some part of a car would be going down a line where different assemblies are added. Or maybe welding, drilling, painting, etc. For whatever you are making, you or a trained designer needs to lay out what is needed. This also includes space for machines, tooling, people, walkways, forklift traffic, raw stock, etc. Each of these would take up space. But how much space. And what would be needed for future growth?
What is needed?
Where would raw stock come into the building? Where would the raw stock be staged for production? Then as the raw material goes down the path to transform into your product, where is it staged? Where does it exit the building or are the trucks to back into an inside dock for side loading or back into a warehouse door? Either way, how much room is needed between trucks? What are the safety considerations throughout? Or is your product stored or staged outdoors? Or is a large packing area needed to box or crate?
Laying out space
My experience is that the person with the idea or the manager of a facility that needs to expand would be the best at doing the initial layout. This is because they typically have had the most time to think through what might be needed. Keep in mind I am talking about the first go-round.
This might seem a bit juvenile, but I recommend the old fashion paper cut-outs on a scaled board. But when you are laying your facility, make sure to add the space the building takes up. Like where you would allow columns. And spacing for these would be about 9m to 15m along with the frame (width) and about 7m to 8m between the frames (length). And for the walls at the exterior, calculate about 200mm all around. This will be the same for partition walls if you go with a metal building style (which can not be fire-rated). Then, of course, consider height.
For the metal building, you would have a lower frame height between 7m to 8m apart. Then the roof system over the frames is typically 8″ thick. And there should be a slope where part of the building will be higher inside. If you are warehousing, you might also want to go talk to the fire marshal for what they would allow as far as height. Often it is horse trade if you have to put sprinklers in or not. Sometimes you can divide up space with firewalls to make “areas” under the fire sprinkler limit.
Call in the professionals
I still think it best to go as far as you can without calling for help. For me, it would be my scaled model, and I would do the leg work and meet with zoning, the fire department, the building department, etc. Often municipalities will not allow you to pull the permit for commercial property. This, you will find out with the legwork. But find out as much as you can by adjusting your budget and scaled map along the way. Then call in the professionals.
Putting it all together
Ok, you have your layout, piles of information, pictures measurements, etc. Now the trick is to let some of that go for what others think is best. Work as a team. Because of your research, it would be hard not to see if you are being sold a line of For your budget, make sure you have considered a % for run overs, a large % for marketing and sales to ramp up the new space. Please consider calling us as part of the team. We can design a metal building kit for your manufacturing facility and provide plans for the structure.
Sure there is a lot more to the project, but hopefully, we can make that part much easier. Because if you call us in afterward, it is a lot of work to “match” what someone else drew, and often the specs (details) are tilted to another manufacture that will usually cost more, or there is a call out where it adds cost.
One last thought
This has nothing to do with selling a metal building kit for your manufacturing facility, but when you are negotiating contracts for your project, consider a flat price and not cost-plus. We have seen so many times where the motivation of the Architects and Engineers it tilted to make the details and specs multiply the cost. It happens every day in public jobs.
Why ZHM Huawu Steel Metal Buildings?

|

|

|

|
|
Reliable and Customized Designs
|
Cutting Edge Designing Process
|
Free Online Price System
|
Easy Bolt-by-number Assembly
|

|

|

|

|
|
Over Two Decades of Experience
|
Value For Money
|
Unmatched in Quality and Craftmanship
|
Excellent Customer Service
|
ZHM Huawu Steel metal buildings is the leading metal building manufacturers. Call us or email us to get a free quote.
Would you like to see more information and images of ZHM’s Metal Steel Structure Manufacturing Buildings ? Visit our Photo Gallery.
HOW CAN WE HELP YOU?
ZHM’s world-class team — together with our raw material suppliers and subcontractors — works to solve your most challenging design, engineering, farbrication or construction issues.
Contact ZHM by telephone at +86 135-8815-1981 (wechat and whatsapp) or send us your questions via email to info@zhmsteelworks.com









