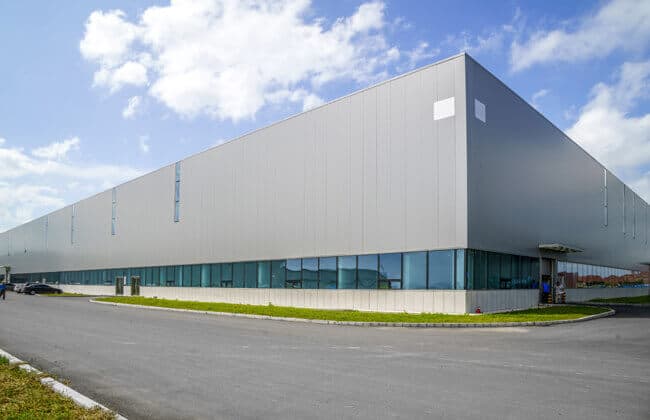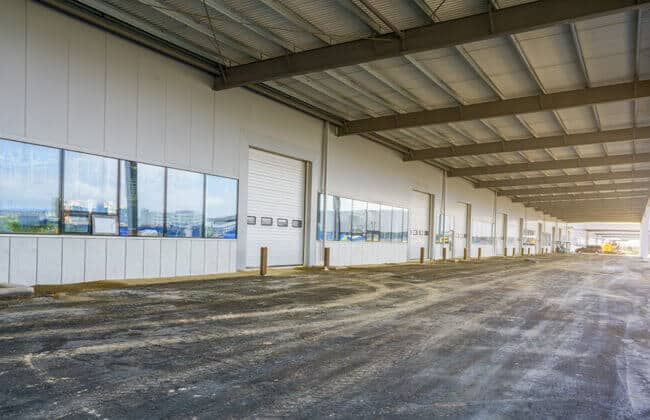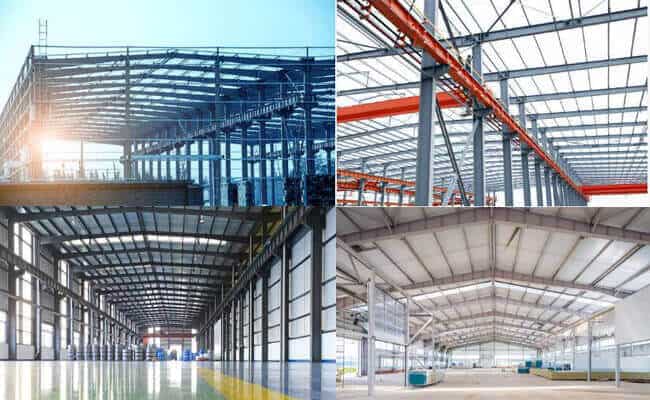Industrial Steel Workshop Building
Steel Workshop Building
Steel workshop building used for industrial production. The industrial workshop includes production workshops, auxiliary production workshops, warehouses, power stations, and buildings for various purposes according to their uses. Compared with traditional concrete buildings, steel structure workshop buildings use steel plates or section steel instead of reinforced concrete, which has higher strength and better impact resistance.
Steel workshop building used in industrial production is mainly composed of columns and beams, which are welded and assembled. The appearance is simple, with strong load capacity and low cost. It can be manufactured in the factory and then transported to the site for installation. Because it can be installed on-site, construction time is greatly reduced. Due to the reusability of steel, it can greatly reduce construction waste and is more environmentally friendly. Therefore, it is widely used in industrial and civil buildings.

Steel Building Kits
Steel Workshop Building
Ask a Free Quote
Description of Steel Workshop Building:
Steel is the most economical, durable, and most widely used building material. Due to the excellent steel performance, the steel workshop building has the advantages of a large span and lightweight.
Steel workshop building design uses high-strength steel, which can withstand the impact of external bad weather and ensure indoor personnel and equipment safety.
The Components of Steel Workshop Building
Main Structure
1. Embedded components (stable the main structure)
It is divided into an embedded bolt connection and a plug-in cup-shaped mouth connection. The common connection method of ordinary steel structure workshop is mainly embedded bolt connection. Including hinge connection and rigid connection.

Foot Bolt Connection
The shape of the embedded bolt is usually “L” and is made of steel rod. The diameter and length are determined according to the design requirements. Usually φ24~φ64mm. The tightening force of a single bolt can reach 300KN.
2. Steel column and beam
The column and roof beams of the steel workshop building are usually H-shaped steel made of section steel and steel plate. Columns and steel beams welded with steel plates need to be corrected after assembly and welding to prevent the H-section steel from deforming due to welding deformation. Steel columns and beams are usually connected by welds or bolts, which are the workshop’s main load-bearing structure.

Steel Workshop Building
Secondary Structure
1. Purlin and wall girt
It uses C or Z-shaped steel, and the section size is determined after force calculation. The distance between the purlin and the wall girt generally does not exceed 1.5 meters.
2. Bracing
There are roof bracing and column cross bracing. It is usually made of round steel, angle steel, or square tube. The bracing system is used to stabilize the steel frame.
3. Sag rod
The sag rod is connected between the purlins to adjust and control the two adjacent purlins’ stability. Generally, the sag rod is made of round steel with a diameter of 12 or 14 mm.
Roof and wall panels
Roof and wall panels are divided into two types: corrugated single sheet and sandwich panels. The single color sheet is usually used for buildings without thermal insulation requirements, relying on purlins or wall girt to form a roof and wall enclosure structure.
Sandwich panels are mainly used in buildings that require heat preservation and heat insulation. The sandwich panel’s core materials mainly include polyphenylene, polyurethane foam, rock wool, and glass wool.

steel workshop building
Load-bearing system of Steel Workshop Building
The main components of steel structure industrial workshop buildings are bracing system, wall, roof panel, frame structure system, roof structure system, etc.
The bracing system is mainly composed of columns and roof bracing. The bracing system’s role is to connect the horizontal and vertical plane frames so that each part becomes a unified overall spatial structure, interconnecting and working together to ensure the stability and rigidity of the steel structure workshop building.
The roof and wall panels are to ensure a normal and safe production environment in the workshop. It forms a wind load that bears and transmits the wall’s weight through the foundation, wall girt, and wind-resistant columns, and the wind load acts on the wall.
The frame structure system is composed of horizontal and vertical plane frames. As the basic load-bearing structure of the steel structure workshop, the horizontal plane frame is significant. It is composed of a foundation, roof beams, and steel columns.
The Advantage of Steel Workshop Building
Advantages of steel structure workshop
1. Easy to assemble
The steel components arriving at the construction site are all prefabricated. During the construction process, the installation work needs to layout each structure and erect it according to the installation drawing.
The installation sequence of the steel workshop building is:
First, install the steel columns and column cross-bracing and install roof beams and roof horizontal bracing. Finally, installs the purlins and enclosure structure.
2. Reasonable cost:
The steel structure workshop building is light in weight, reducing the basic cost, and the construction speed is fast. It can be completed and put into production as soon as possible. The overall economic benefits are much better than that of the concrete structure
3. Simple construction, short construction period.
The production and installation of steel structure usually involve processing all required components in the factory and then transporting to the construction site to assemble. So the construction period is greatly shortened. A 4000 square meter building can be basically installed in only 40 days.
4. Energy-saving and environmentally friendly
The corrugated color steel sheet and sandwich panels used in the prefab steel structure workshop are all energy-saving materials. The steel structure also adopts dry construction during the construction process to avoid dust and environmental pollution caused by concrete construction.




