Nanjin Bodhist Dome Palace Aluminium Structure
Nanjin Bodhist Dome Palace Aluminium Structure
Regarding the Chinese religious building, it's countless. And when we say the SHOCKING effect among the world bodhist buildings, Nanjin Niushou Mountain- Bodhist Top Palace is among one of them. Nanjin Niushou Mountain, with it's pleasant sight-seeing senario, is also called Spring Bull Head. Bodhist Top Palace is the main building of Niushou Mountain. This project, was started in Sep.,2012 and opened in service from Oct.31,2015, lasting 3 years of construction time.
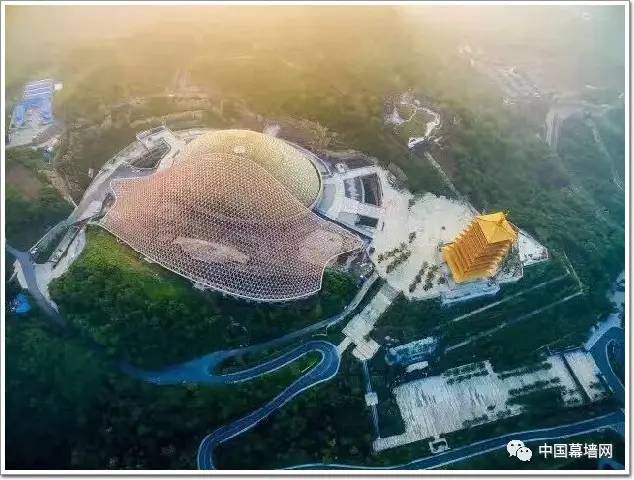
Nanjin Niushou Moutaion Bodhist Top Palace overall effect perspective view
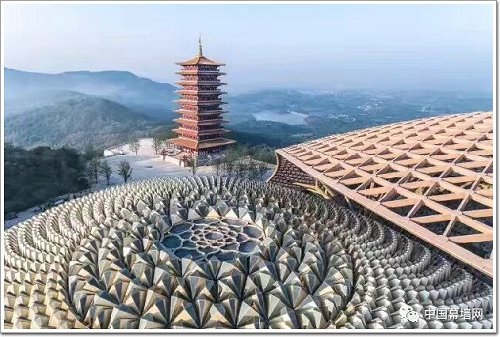
Nanjin Niushou Moutaion Bodhist Top Palace, with total building area approximately 100,000 sqm, 9 floors above ground and 6 floor basement (utilitize from an original mining pit), with it's astonish scale, it's no double the very scare sample in the historical bodhist buildings in the world. .
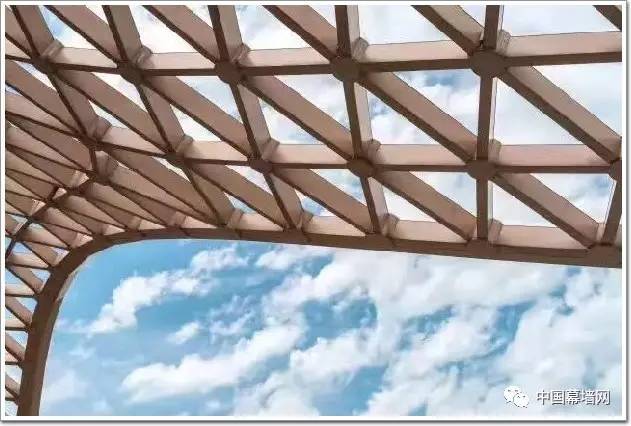
The large-span space aluminum shell structure was used in the roof of Fo Ding Palace large dome in Nanjing Niushoushan Culture and Tourism Zone due to the irregular architectural shape, and steel tree columns were used as the main supporting part. The basic parameters of the design were taken as values according to the local geographical conditions, and the value of wind load was corrected with the wind tunnel test. The ANSYS software was used to analyze the overall structure of the structure and analyze the structural stability at the same time, and finally the members were checked by aluminum structural software. The analysis results show that the structure has reliable and safe stress performance
From original plan design stage until the building construction completion, the difficulties were prevailed everywhere. The dome top structure, uses our light weight hollow aluminium alloy roof rame structure, with span 220m, width 160m. The small dome is appeared semi-circular shell shape. These were manufactured all by curved aluminium alloy structure. The maximum level is 54m from ground of plaza. The roof total area is 33,600 sqm. This is by far the world most largest span, widest cantilever, unit area size and larest alunium profile section area aluminium single floor space frame project. Our construction team uses high sky loose assembly, hoisting and overall slipping techniques. It was the first time in the workd to apply curved overall sliding technique.
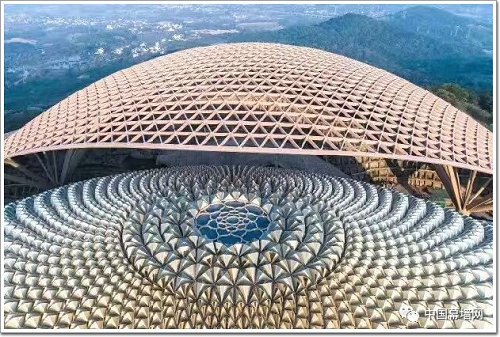
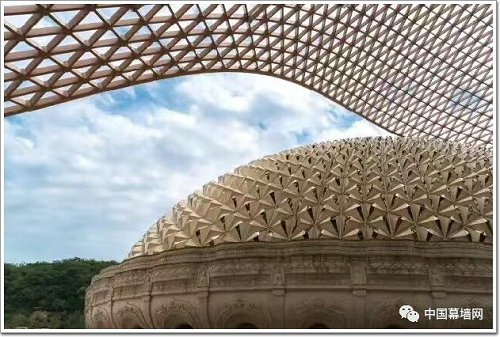
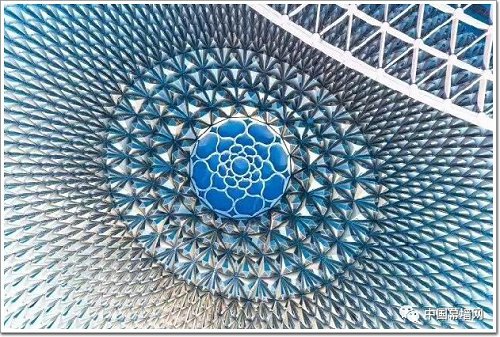
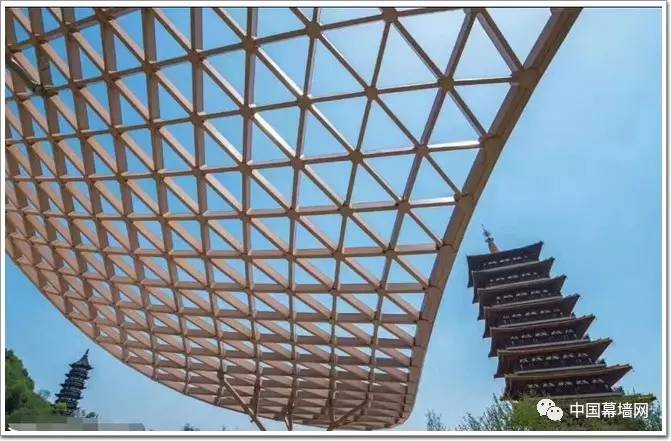
- Pre:Shanghai Chenshan Botanical Ga 2019/6/15
- Next:Painted or Hot dipped galvaniz 2019/6/12
