Residential Metal Buildings with Living Quarters
Metal Buildings with Living Quarters
Live Large in a Metal Home
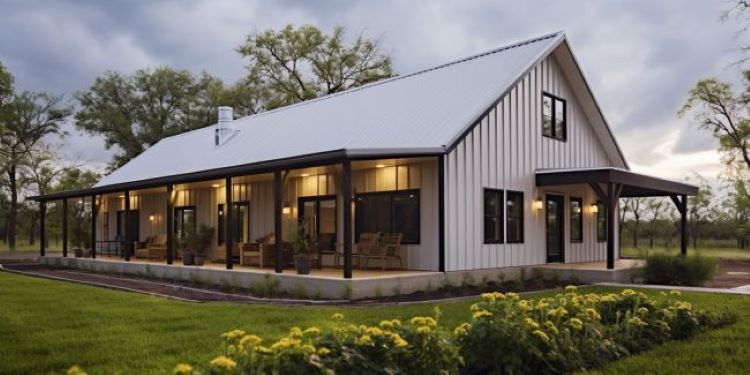
Black and white barndominium metal home design concept
Ranch Style Metal Home
Live Large in a Metal Home
Cost-effective, durable residential Metal Building with living Quarters built to last
Custom metal buildings with living quarters offer a unique and cost-effective alternative to traditional home construction. Steel-framed residential buildings are durable and require little maintenance, making them ideal for family homes, barndominiums, Quonset hut homes, and shop house applications.
Benefit from fast construction times with near-zero construction waste. The lack of roof trusses also allows for taller, wide-open living spaces.
What is a Residential Metal Building?
All metal-framed residential building kits have all the necessary components to construct a modern, custom home. The kit package includes the solid steel I-beam framing, metal roofing, wall panels, all fasteners, sealants, and complete instructions. Once your new residence has been erected, you will then work with your contractor to frame and finish the interior based on your chosen metal house floor plan.
Steel Frame Home Photos
Large Metal Building with Living Quarters as a Family Home
Large Metal Framed Family Home
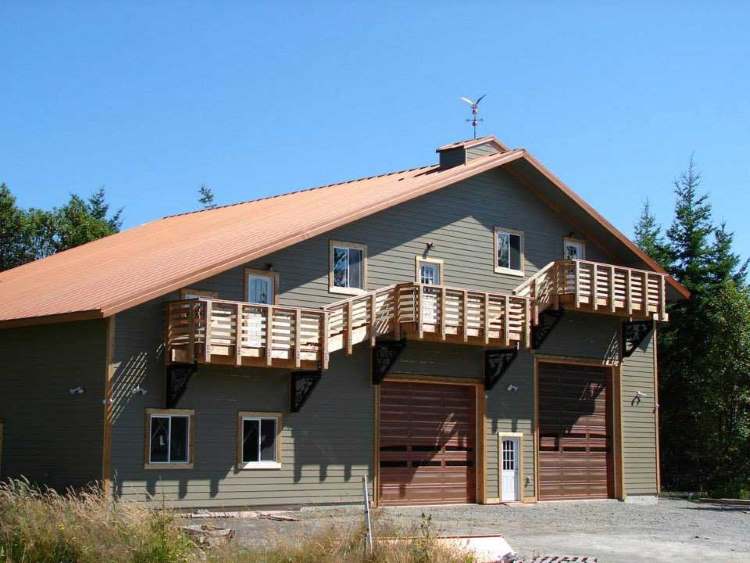
Barn style barndominium home
Metal Barndominium Style Home
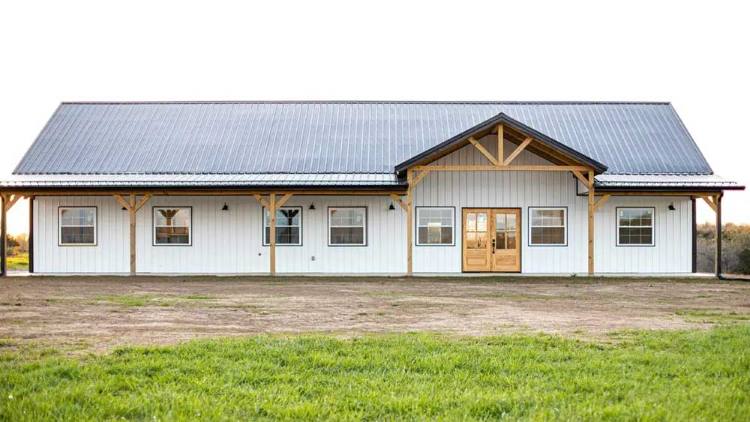
Metal Building with Living Quarters - 2 story
Two Story Steel House
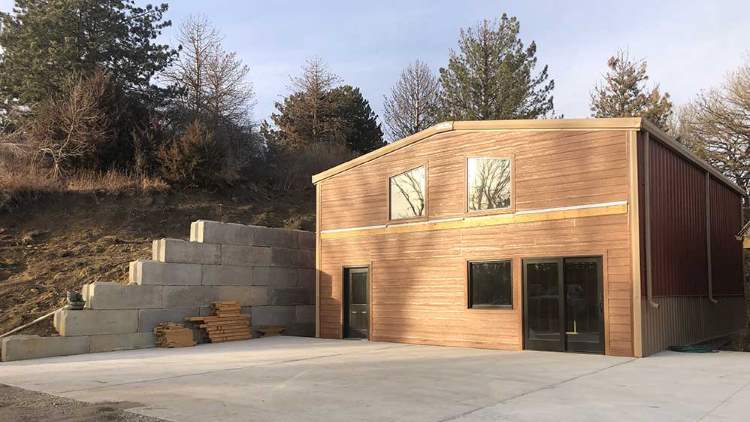
Gambrel Barn Style Metal House Interior
Gambrel Style Metal House Interior
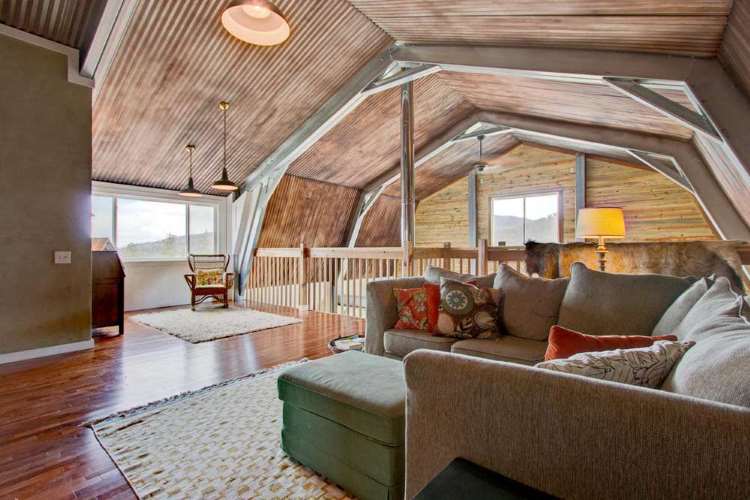
Why Choose a metal Building with Living Quarters?
|
Custom steel frame home kits, custom-engineered in factories across the world. There are several reasons to choose a metal building with living quarters. Perhaps the most important is that they're stronger and more durable than traditional wood frame construction and more resistant to extreme weather conditions. They're also fire-resistant, making them a good choice for fire-prone areas. Another reason to build a metal residence is that they're affordable. They can be 30% cheaper to construct than traditional houses and require almost no maintenance, making them a cost-effective home construction choice. You will also realize cost savings due to fast construction times. You can have a new residence up and running in a fraction of the time it would take to build a traditional home. This is because metal buildings with living quarters are prefabricated, with much of the work done in a factory before delivery. Finally, steel buildings are versatile. They are easily customized and configured to suit your specific needs, whether a small single-story ranch home, an expansive barndominimum, or a work-from-home shop house.
A solid, flexible, and low-maintenance housing solution
|
*Custom Designed
*Near-Zero Maintenance
*Superior Weatherproofing
*Fire Resistance of Steel
*Fast Build to Occupancy
*Economical Construction
*Wide Open Interior Spaces
*Many Finishing Options
*Energy Efficient
*Termite & Rot Proof
*Warranties of 30+ yrs
|
Why ZHM Huawu Steel Metal Buildings?
 |
 |
 |
 |
| Reliable and Customized Designs | Cutting Edge Designing Process | Free Online Price System | Easy Bolt-by-number Assembly |
 |
 |
 |
 |
| Over Two Decades of Experience | Value For Money | Unmatched in Quality and Craftmanship | Excellent Customer Service |
What's Included in a Residential Metal Buildings with Living Quarters?
All Residential Metal Buildings with Living Quarters packages are shipped with everything you need for your new building. Including framing, metal roofing, and siding, along with comprehensive instructions and plans for your steel building erectors.
| What's Included: | Features: | Exclusions |

|

|

|
|
Kit Packages Include: 1:12 roof pitch (2:12-6:12 available) Tapered steel I-Beams (primary framing) All roof purlins & wall girts (secondary framing) Two framed door openings (add extra if required) Engineer stamped erection & anchor bolt plans Pre-painted 26-gauge metal roof & wall panels * All nuts, bolts, clips, and fasteners Detailed erection manual Pre-drilled, numbered parts Complete trim package Sealants & flashing Structural warranty (30-50 yrs)* Paint warranty (30-40yrs)* *Vary by supplier
|
Key Features: Made-In-China, I-Beam steel framing, engineered in factories across China. Customizable to suit any application Designed to meet your local building codes Certified to 160 mph wind & 110 (psf) snow load Precision engineering for a weathertight structure Red-oxide primer baked onto all components Low maintenance, with 30+ year warranties 100% usable, column-free space Easily expanded for future growth * Fast construction times DIY friendly * if future expansion is a possible requirement, be sure to specify 'expandable end walls' when placing your order. |
Items not included: Delivery Permits Foundation Construction Insulation Interior finishing
|
Popular Residential Metal Building Styles
Here are some popular residential metal buildings with living quarters offered by our suppliers. Take a look at these sample home designs, sizes, and floor plans for ideas and inspiration.
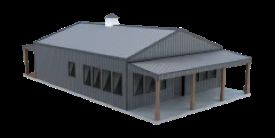
|
|
Metal Homes Metal-framed home kits are popular for new home construction due to their fast, economical built times, durability, and near-zero maintenance requirements. All homes are custom manufactured to your specifications for size and style, whether you need a small two-bedroom ranch house to a two-story home with multiple bedrooms and living spaces. View our collection of spec homes. View kits & prices |
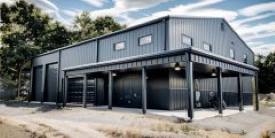
|
|
Shop House (Shouse) Shop houses are an excellent option for those looking for affordable and durable live-work accommodations. There are a variety of styles to choose from; all building kits are fully customizable to suit your work and living quarters in terms of workspace and the number of bedrooms. Explore our collection of Shouse designs and layouts. View kits & prices |
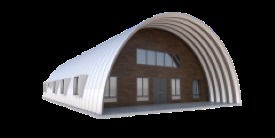
|
|
Quonset Hut Homes Quonset hut homes are an excellent option for anyone looking for an affordable and durable home construction solution. Quonset houses can be designed as basic functional accommodations to |
The Construction Process

Customization Options
Prefabricated residential metal buildings are becoming increasingly popular as a strong, durable, and economical way to build a new house. You can customize them to your precise needs, whether purely residential or with an attached workshop, garage, or lean-to carport. You can choose the building style, the number, size, location of windows and doors, color, and more. Here are some of the most popular customization options.
|
|

|
|

|

|
|

|
|
Further Reading
|
Why choose us?
Since 2004, over 200K buyers have saved an average of 28% on their project with our multiple quote service. Proudly serving customers in the world for over 20 years. |
Compare & save!
Tell us about your project We match you with vetted suppliers You receive four competing quotes Select the most suitable supplier Start your project |
Would you like to see more information and images of ZHM’s Metal Steel Structure Buildings ? Visit our Photo Gallery.
HOW CAN WE HELP YOU?
ZHM’s world-class team — together with our raw material suppliers and subcontractors — works to solve your most challenging design, engineering, farbrication or construction issues.
Contact ZHM by telephone at +86 135-8815-1981 (wechat and whatsapp) or send us your questions via email to info@zhmsteelworks.com
- Pre:None
- Next:Metal Church Buildings 2024/6/3



