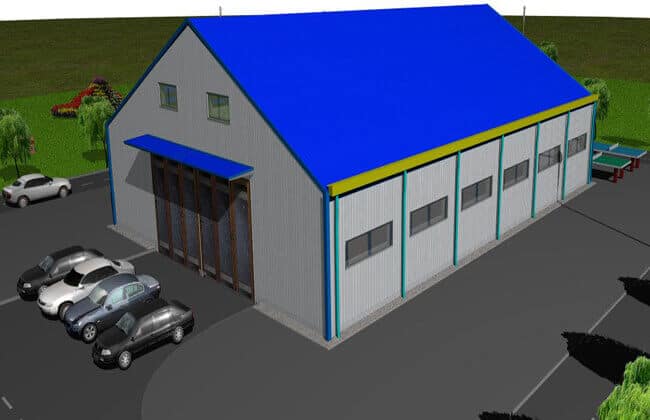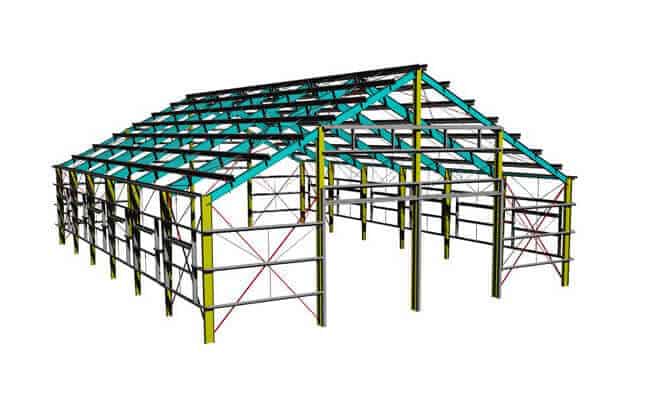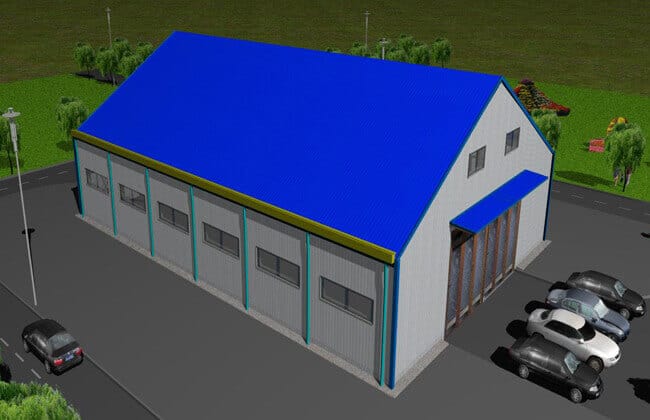30x20m Church Building
30x20m Church Building

30x20m Church Building
Description of 30x20m Church Building
Prefab Steel Building can provide a high-degree customized solution. The steel building package comes with primary and secondary framing, wall and roof cladding, the window, man door, roll-up door, and insulation materials are additional features for clients to choose, the other elements of the building that provide the affordable solution for the owner.
30x20m Church Building

Specs of 30x20m Church Building
|
STANDARD FEATURES |
ADDITIONAL FEATURES |
|
Primary and secondary structural Roof Pitch 1:10 0.5mm corrugated Roof and Wall Sheet Fasteners and Anchor Bolt Trim and Flashing Gutter and downspouts |
Roll-up door Man Door Sliding or Casement Aluminum window Glass Wool Insulation materials Light transparent sheet |
The Advantage
30x20m Church Building

FAQs
Steel Structure Building with the advantage of flexible design, fast and simple installation, so the owner can build them fast and save construction time and labor cost.
Why Church Building design in Prefab Steel Building System?
Steel Structure Building with the advantage of flexible design, fast and simple installation, so the owner can build them fast and save the construction time and labor cost.
Would you like to see more information and images of ZHM’s Metal Structure Church Buildings ? Visit our Photo Gallery.
HOW CAN WE HELP YOU?
ZHM’s world-class team — together with our raw material suppliers and subcontractors — works to solve your most challenging design, engineering, farbrication or construction issues.
Contact ZHM by telephone at +86 135-8815-1981 or send us your questions via email to info@zhmsteelworks.com
- Pre:None
- Next:30x20m Church Building 2024/5/19
