Massive Hangar Truss Frame with 95m Clear Span
Description of Project
Wall System: ZHM Huawu Reverse Classic Wall
Roof System: ZHM Huawu Al-Mg-Mn Standing Seam
End Use: Airport Maintenance Hangar
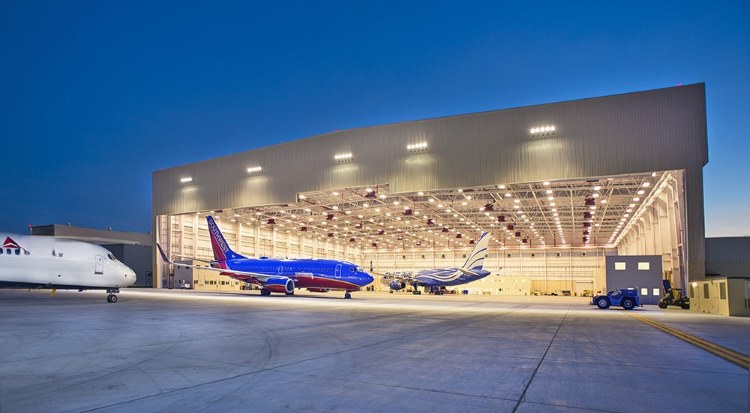
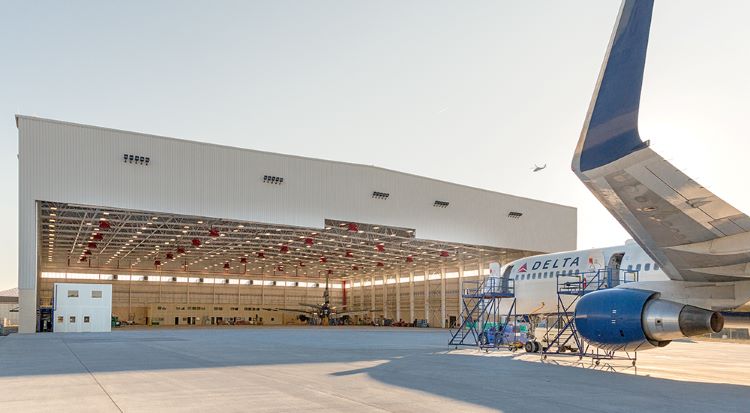
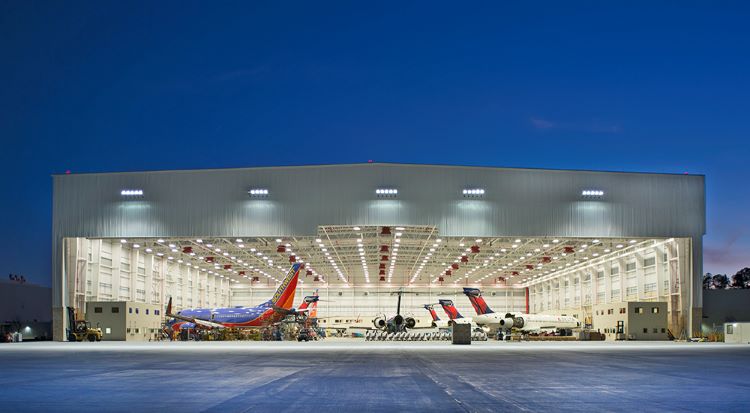
With the rafters being 3.7m deep, ZHM Huawu designed special horizontal X-bracing at the top and bottom of the rafters to ensure sufficient support. In a maintenance environment, a Megadoor provides the best solution because it is contained within the building frame, creating a tighter seal and restricting airflow when the building is closed.
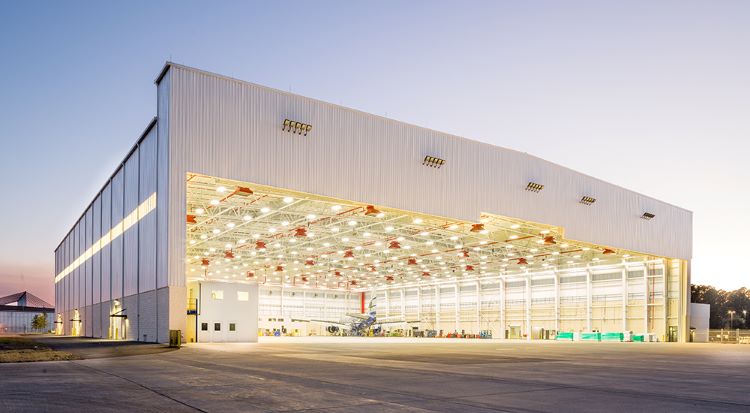
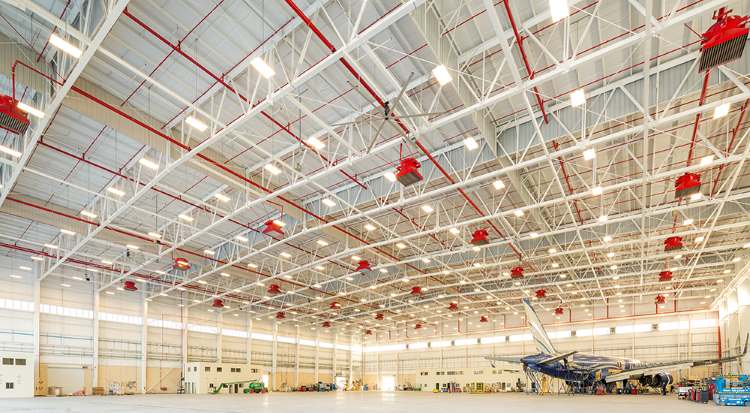
This new structure is used as a maintenance hangar by our client, a leading provider of commercial aviation maintenance and repair services.
In need of expanding operations, This maintenance hangar that would allow both a Boeing 767 and 737 to sit side by side. Due to an immense amount of coordination between various Construction parties, every detail of the project was managed and executed successfully.
With its ability to accommodate such a wide clear span, it was determined that ZHM Huawu Truss Frame would provide an ideal solution for the structure. Designed to withstand heavy roof load conditions, ZHM Huawu Truss Frame is a hybrid rigid framing system comprised of typical built-up columns with open-web rafters, allowing for much larger clear spans than typically achieved with a solid web system. ZHM Huawu Truss Frame’s unique web design allows mechanical systems, lighting, and wiring to be incorporated between the trusses, providing better light transfer between the supporting frame lines and helping to reduce energy costs.
The Flight Massive Hangar is comprised of two main areas: a lowbay which is 21m in height and houses the planes, and an
24m tall high-bay that houses the Megadoor and support framing. It features a ZHM Huawu Al-Mg-Mn standing seam roof system, and is surrounded with ZHM Huawu Reverse Classic Wall panels. The gutter and downspouts along the front sidewall are hidden
by the open fascia system that is nearly 4.6m in height. It also features ZHM Huawu Wall Lites which allow for natural lighting to be dispersed throughout the building’s interior as well as energy conservation. Several draft curtains were installed to aid as smoke barriers along both sidewalls and front endwall.
One of the most significant challenges in constructing this project was the tremendous amount of bracing necessary to accommodate the 99,000 pound hangar door with the wind load conditions required for a building of this height.
Made of a heavy gauge synthetic material, the Mega door folds as it is drawn up into the building and is hidden visually
behind the fascia when fully open. With the rafters being 3.7m deep, ZHM Huawu designed special X-bracing at the top and bottom of the rafters to ensure sufficient support.
In a maintenance environment, a Mega door provides the best solution because it is contained within the building frame, creating a tighter seal and restricting airflow when the building is closed.
“This was a highly successful project.Deliveries were always on time, within budget, and ZHM Huawu Building Systems stepped up to every challenge – keeping this project in forward motion right up to completion.”
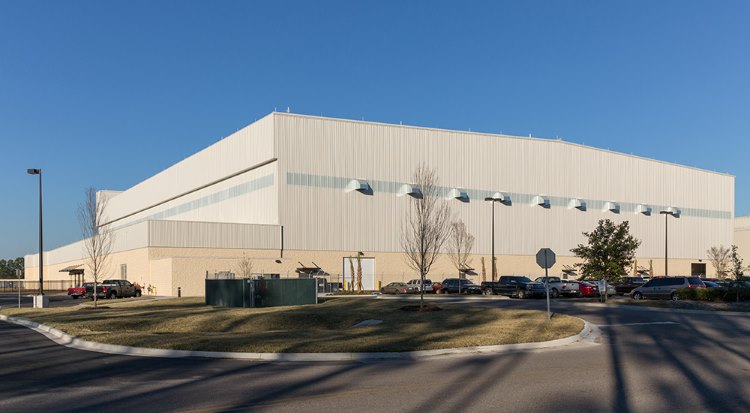
 |
 |
 |
 |
| Reliable and Customized Designs | Cutting Edge Designing Process | Free Online Price System | Easy Bolt-by-number Assembly |
 |
 |
 |
 |
| Over Two Decades of Experience | Value For Money | Unmatched in Quality and Craftmanship | Excellent Customer Service |
Would you like to see more information and images of ZHM’s Metal Steel Structure Massive Hangar Truss Frame with large size Clear Spang ? Visit our Photo Gallery.
HOW CAN WE HELP YOU?
ZHM’s world-class team — together with our raw material suppliers and subcontractors — works to solve your most challenging design, engineering, farbrication or construction issues.
Contact ZHM by telephone at +86 135-8815-1981 (wechat and whatsapp) or send us your questions via email to info@zhmsteelworks.com
Hot Tags:
Massive Hangar Truss Frame with 95m Clear Span, China, manufacturers, suppliers, factory, wholesale, quotation, customized,clear span building,Truss Frame open web rafter system
- Pre:None
- Next:Olympic Regulation Rink Ice Ar 2024/5/26
