Zhongjian 6 floor Green steel structure apartment building for residential
Building Description: 6 floor, Building height 19.4m, building area approximate 6000sqm, a typical referential green steel structure prefabricated and preassembled building.
Building composition: box-section columns, H-section beams, ACL panel basic wall for external wall system and thermal insulation and decoration integrated panel, ALC panel for internal partition walls, anti-fire gypsum boards, dismountable rebar truss composite floor slab deck system as shown in below picture.
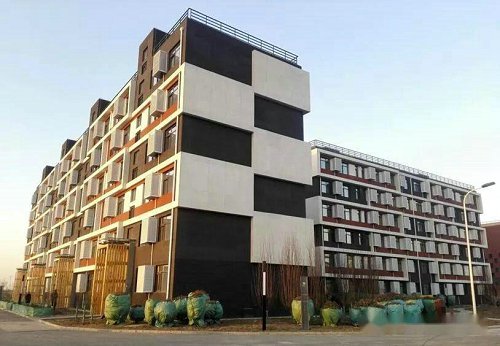
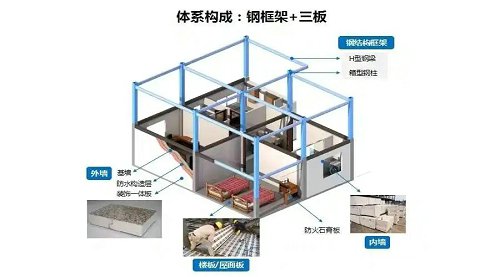
Above picture: Steel structure building system
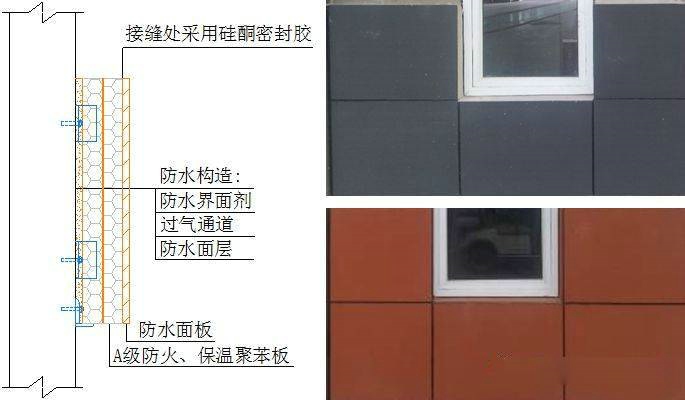
Above picture: Basic Wall+Thermal Insulation Decoration External Wall
Basic Wall: Light weight ALC Panel
Decoration Layer: Solid color painted fascia decoration
Three waterborne anti-fouling(anti-moisture) system: Material waterborne anti-fouling, Composite waterborne anti-fouling, Structure waterborne anti-fouling.
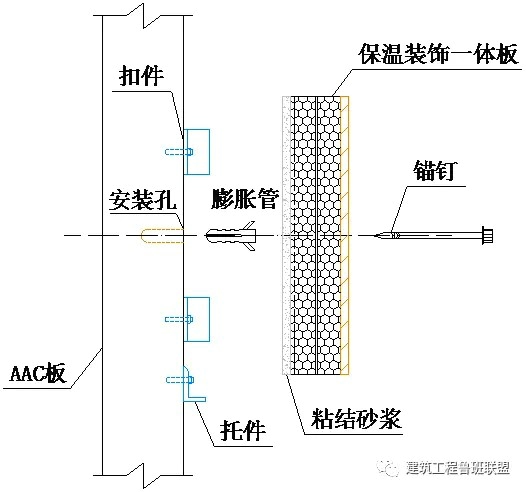
Above picture: External Wall Installation Method: Adhesive+Hanging Double Methods to use the clamps, expansion tubes, anchoring bolts, AAC panels, clips,etc
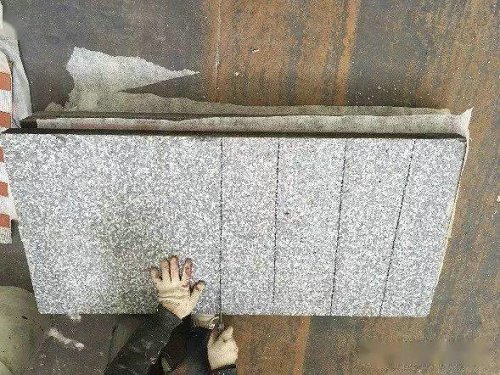
Above picture: Notch(open channel) at the integrated ALC panels for installation
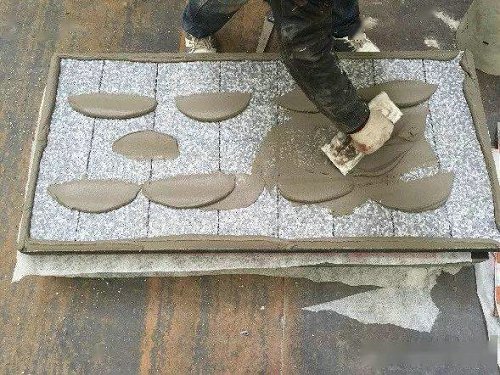
Above picture: Point+Frame Method for mortar adhesive at the integrated ALC panels for installation
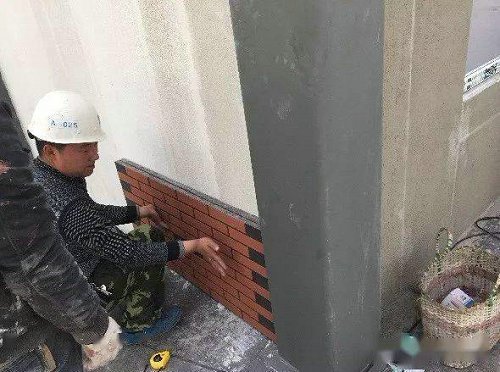
Above picture: External Wall Installation Method: Adhesive+Hanging Double Methods to use the clamps, expansion tubes, anchoring bolts, AAC panels, clips,etc
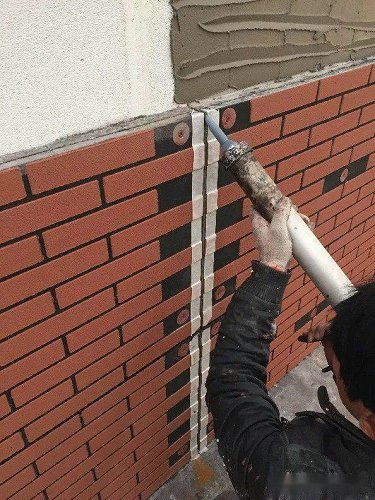
Above picture: Silicon Sealing Gel Injection at the seaming lines of ALC external wall panels
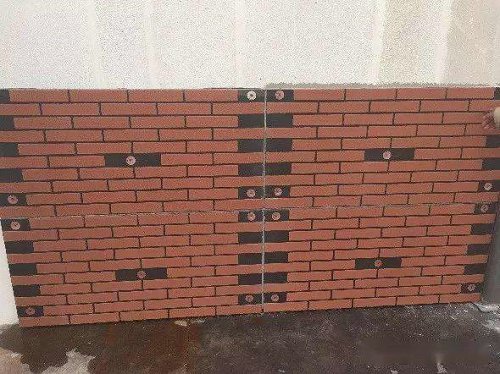
Above picture: Silicon Sealing Gel Injection at the seaming lines of ALC external wall panels: Completion
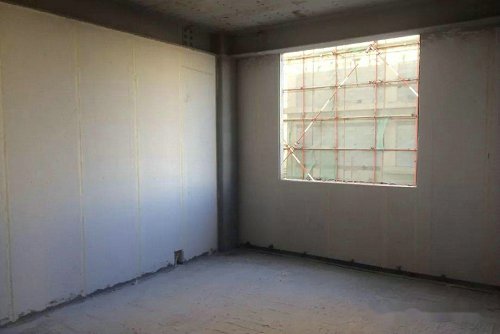
Above picture: Internal Partition ALC wall panels installation
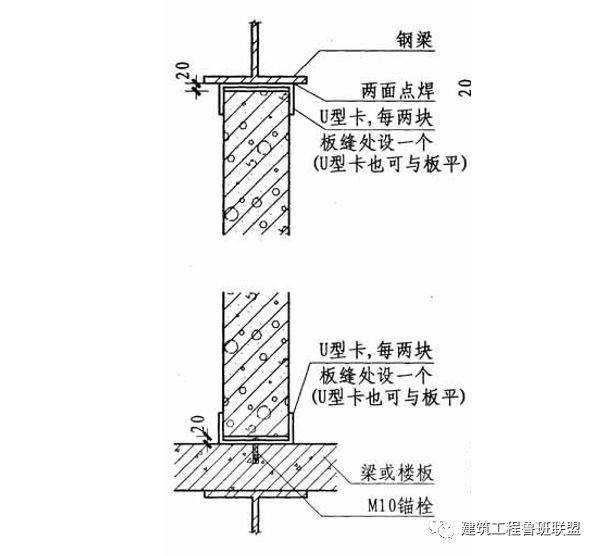
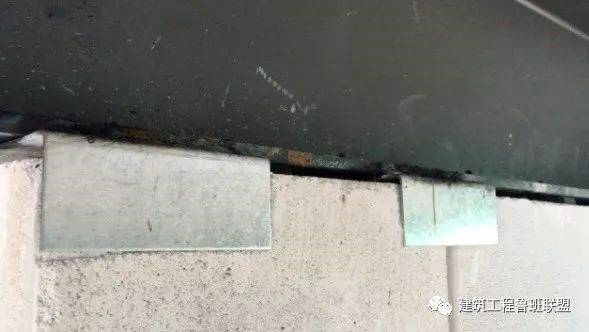
Above picture: Internal Partition ALC wall panels installation: U-type Shape clamp fixing Details
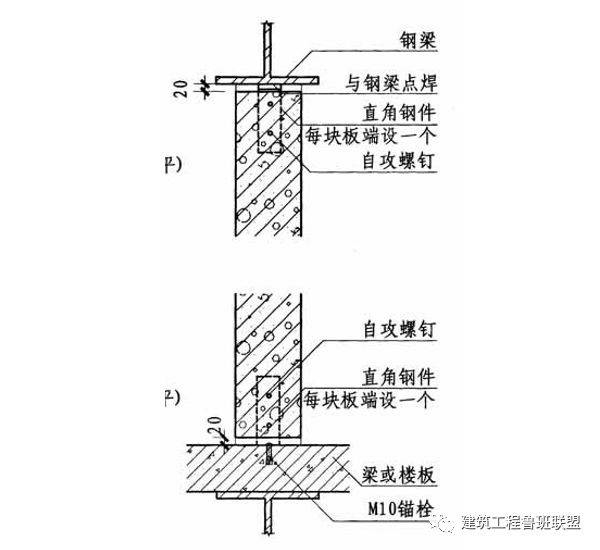
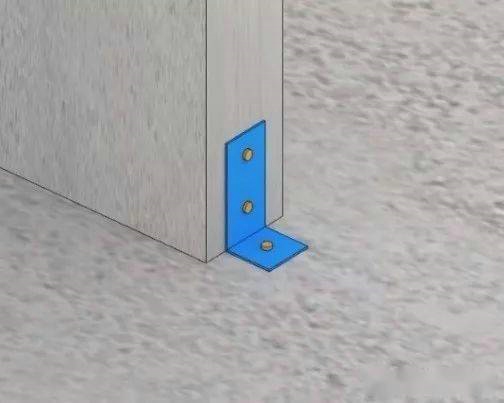
Above picture: Internal Partition ALC wall panels installation: Angle Clamps fixing Details
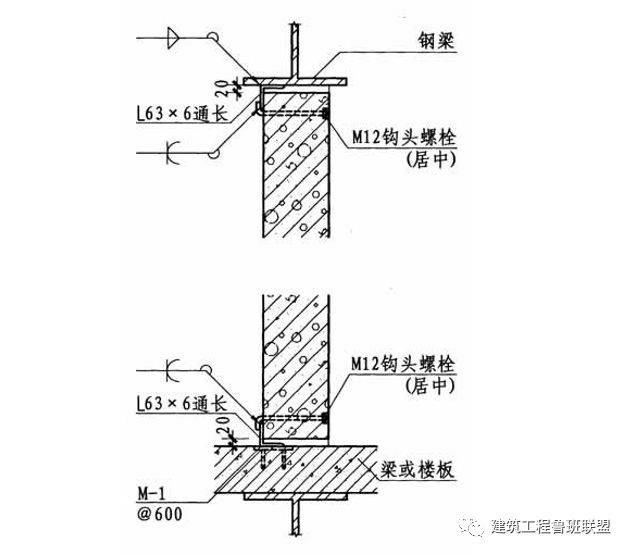
Above picture: Internal Partition ALC wall panels installation: Hook Bolt Stud Clamps fixing Details
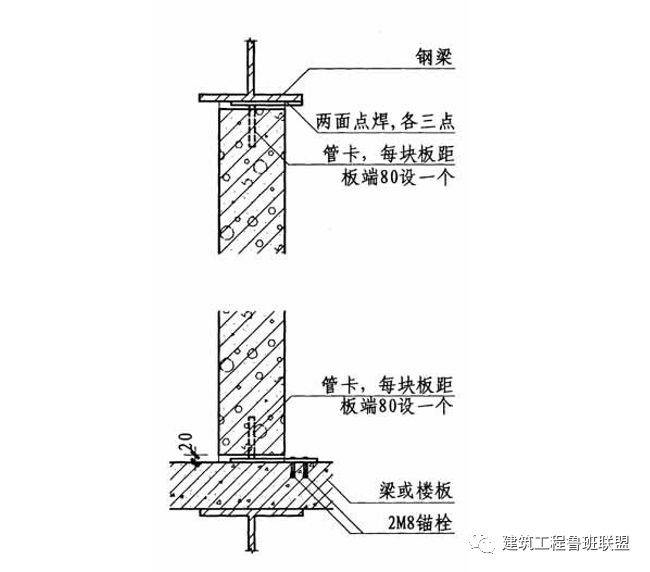
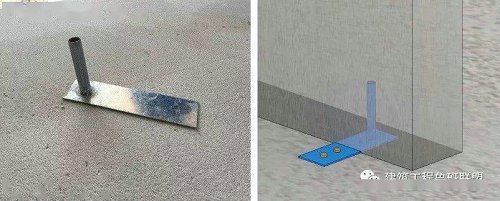
Above picture: Internal Partition ALC wall panels installation: Tube and Clamps fixing Details
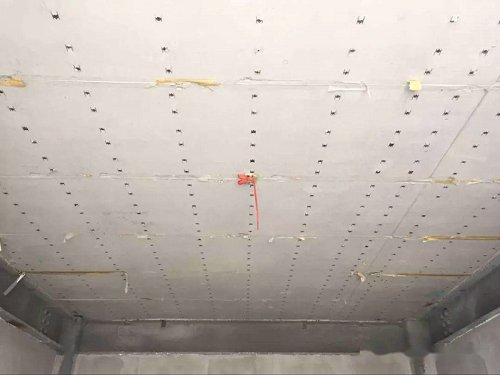
Above picture: Dismountable rebar truss composite steel deck slab system: To achieve site staggered construction plan to save construction period time, to avoid the scalfolding and formworks, to recycling use of the bottom formworks, to avoid unnecessory ceiling construction;
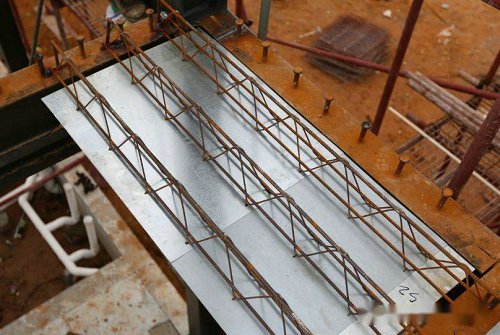
Above picture: pregalvanized steel deck sheet prewelded with rebar truss system
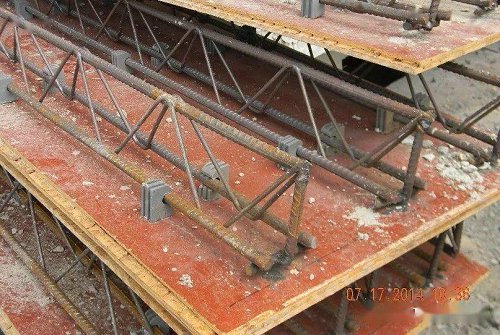
Above picture: polywood formworks preassembled with rebar truss system
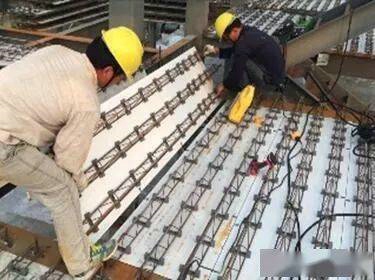
Above picture: composite plystic board formworks preassembled with rebar truss system
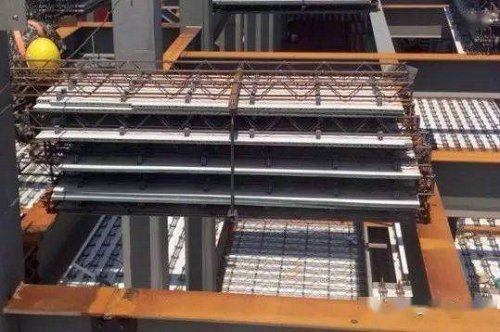
Above picture: Construction procedures: lifting of materials composite steel deck slab system
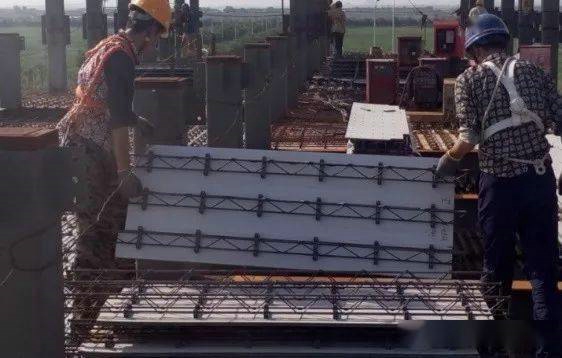
Above picture: Construction procedures: installations of materials composite steel deck slab system
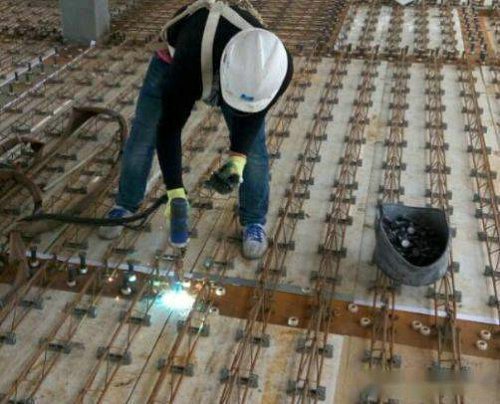
Above picture: Construction procedures: Anti shear force stud welding installations of materials composite steel deck slab system
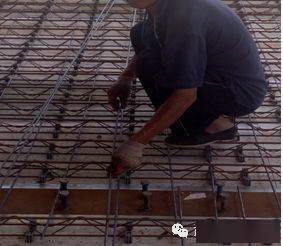
Above picture: Construction procedures: wiring, electrical, plumbing, sewage water piping installations of materials composite steel deck slab system

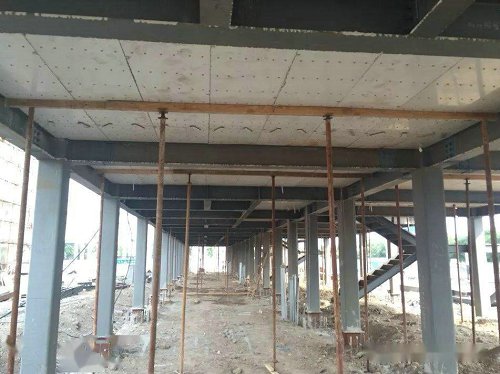
Above picture: Construction procedures:temporary braces installations of materials composite steel deck slab system
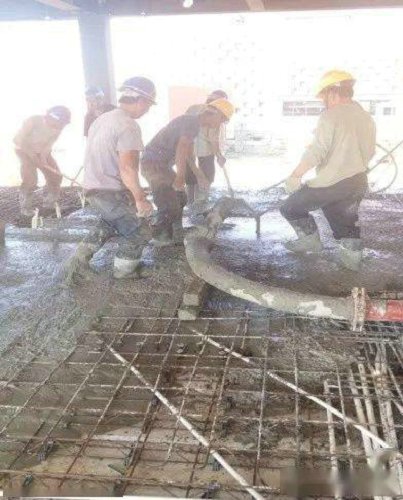
Above picture: Construction procedures: Pouring concrete in situ installations of materials composite steel deck slab system
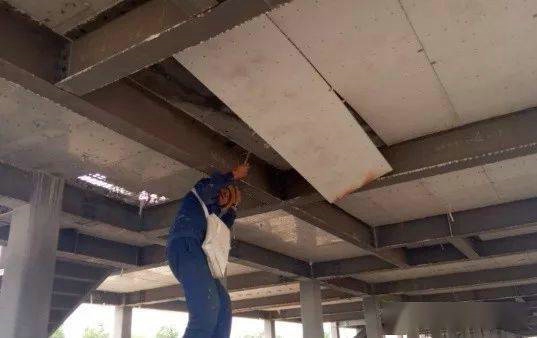
Above picture: Construction procedures: Dismounting of bottom formwork boards from composite steel deck slab system
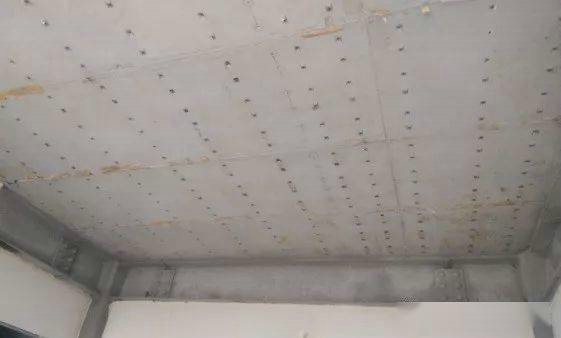
Above picture: Construction procedures: Dismounting of bottom formwork boards from composite steel deck slab system :Completion
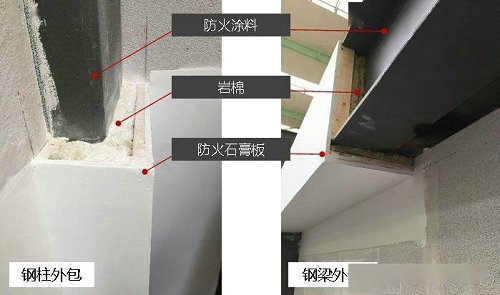
Above picture: Construction procedures: Anti-fire Intumescent Coatings (Or cementitious coating) for advanced Passive Fire Protection(super thin type to achieve 1-2hours of anti-firing grade with gypsum board enclosure outside of main steel members
- Pre:None
- Next: Zhongjian 6 floor Green steel 2024/2/26
