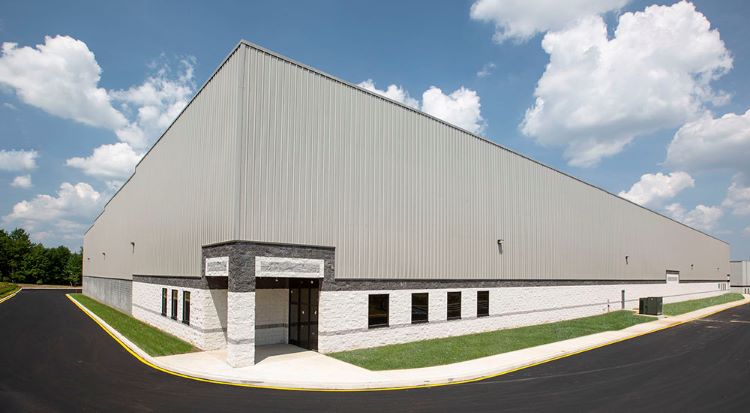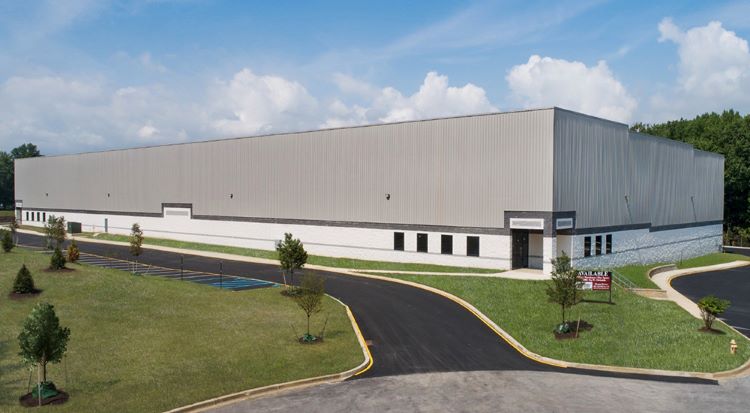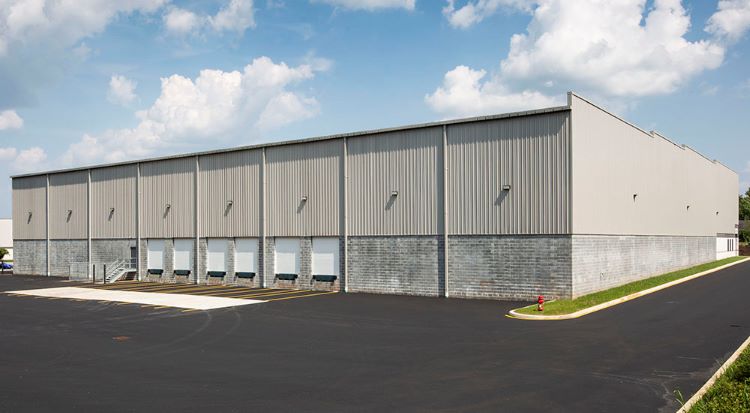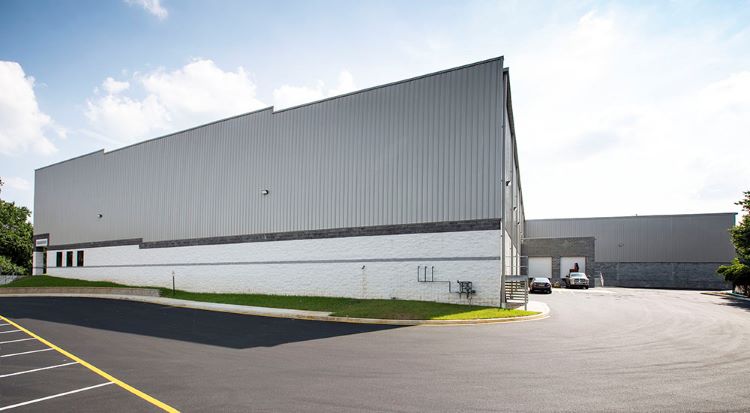High Cube Distribution Center Logistics Building with Stepped Parapet
High Cube Distribution Center Logistics Building with Stepped Parapet
Description of Project
Size: 9300m2
Wall System: ZHM Classic Sandwich Panel Wall
Roof System: EDPM over Deck Metal Sheet
End Use: Logistics/distribution
Features: (1) Future rooftop solar framework compatable (2) Eco-friendly sustainable geeen building



High Cube Distribution Center Logistics Building with Stepped Parapet
This High Cube Distribution Center Logistics Building with Stepped Parapet is a state-of-the-art high cube warehouse distribution center with 10m clear height ceilings. This property was one of only a few 9300 square meter warehouse properties to be constructed
This High Cube Distribution Center Logistics Building has roof collateral load factored in for a future contemplated rooftop solar project. From conception to completion, This warehouse building embraced sustainable building practices including 90% recycled steel materials for superstructure, LED hi-bay lighting, modern storm water management practices to name only a few of unique features.

 |
 |
 |
 |
| Reliable and Customized Designs | Cutting Edge Designing Process | Free Online Price System | Easy Bolt-by-number Assembly |
 |
 |
 |
 |
| Over Two Decades of Experience | Value For Money | Unmatched in Quality and Craftmanship | Excellent Customer Service |
Would you like to see more information and images of ZHM’s Metal Steel Structure Industries Manufacturing Building High Cube Distribution Center Logistics Building with Stepped Parapet ? Visit our Photo Gallery.
HOW CAN WE HELP YOU?
ZHM’s world-class team — together with our raw material suppliers and subcontractors — works to solve your most challenging design, engineering, farbrication or construction issues.
Contact ZHM by telephone at +86 135-8815-1981 (wechat and whatsapp) or send us your questions via email to info@zhmsteelworks.com
Hot Tags:
Steel Building for Brewery, Bar & Restaurant, China, manufacturers, suppliers, factory, wholesale, quotation, customized,single slope structures,cost savings,pre-engineered building
- Pre:None
- Next:Cleaspan Industries Manufactur 2024/6/5
