Football Stadium Seat Expansion Steel Structure Frameworks
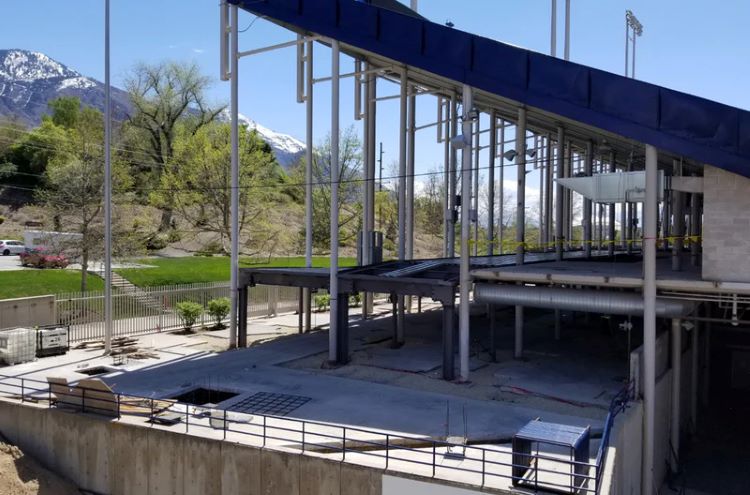
(Football Stadium Seat Expansion Steel Structure Frameworks )
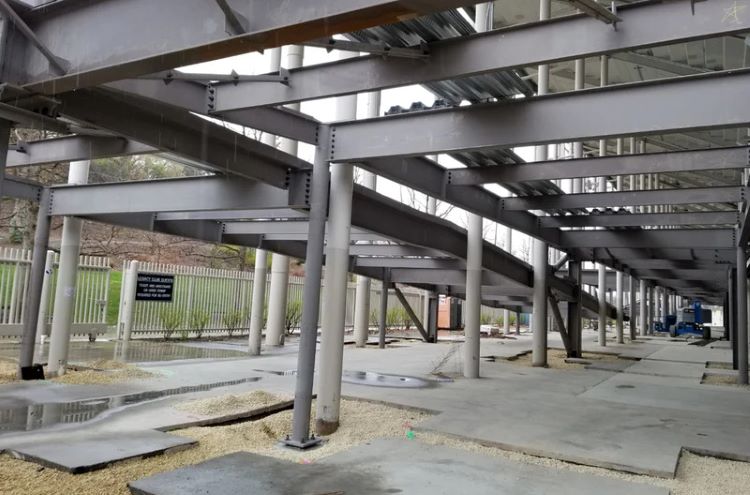
(Rigid Connection of stadium column and beam connection)
Stadium additions and improvements included 33,000 new suspended end zone seats, 2,700 new sideline seats, a new playing field, new concession stands and restrooms, a new press box including 65 private loges, new hosting area and booster club headquarters, new campus concessions commissary, and new stadium ticketing facilities.
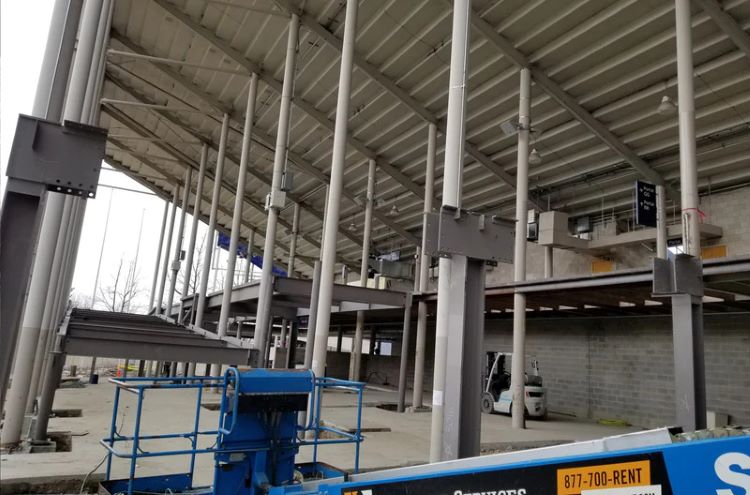
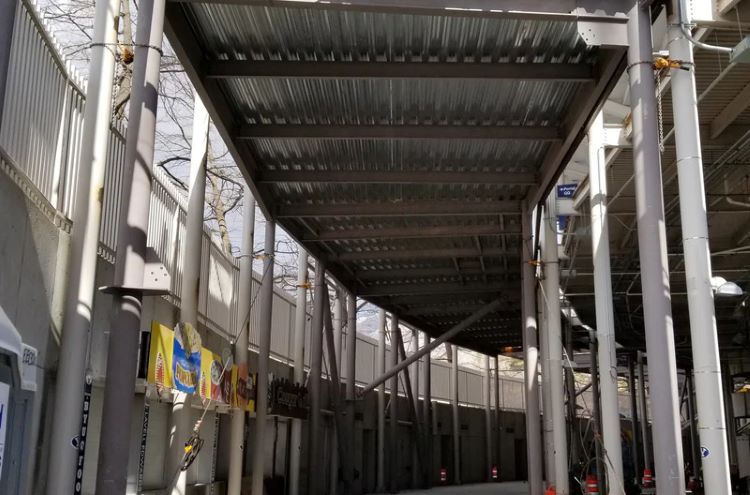
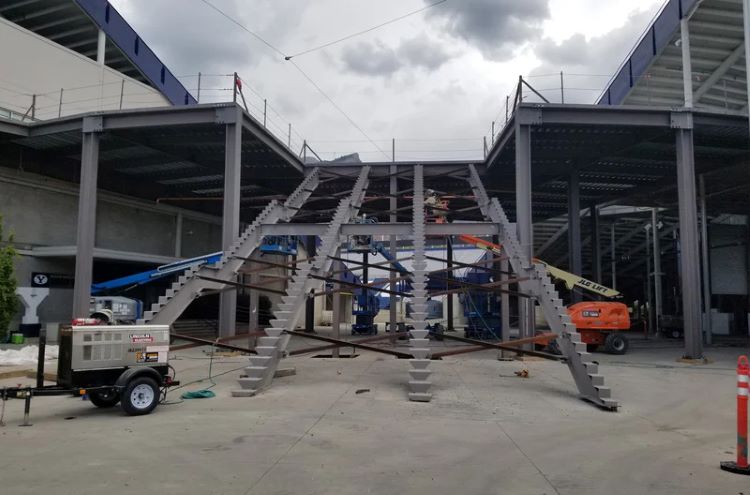
(Stair tower stair stringer framework installation)
The tonnage of overall project is 547 Tons.
The skills and craftsmanship of ZHM Huawu Steel are prominently displayed throughout this project from design/engineering/detailing, till fabrication and construction.
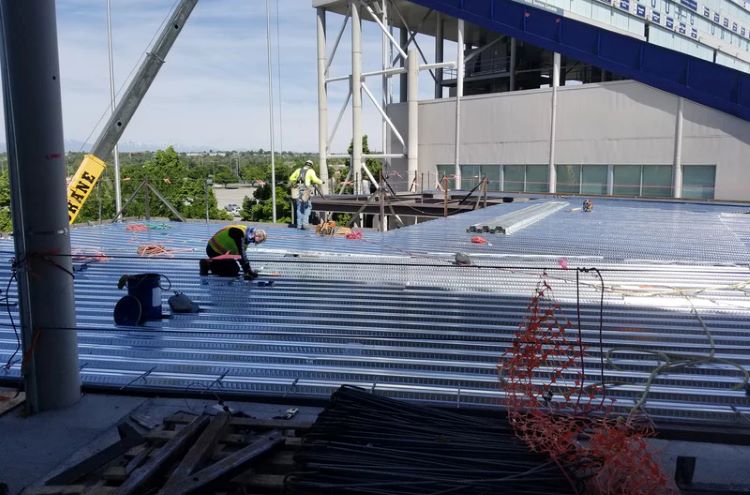
(Stadium floor deck pavement and installation, shear stud welding)
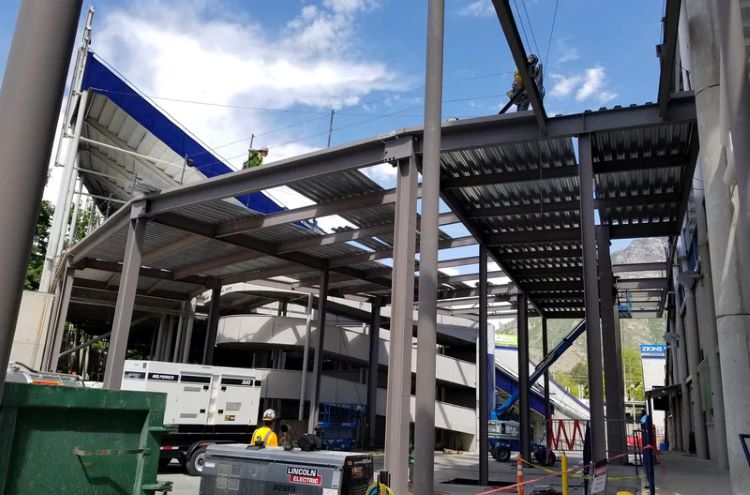
(Stadium mezzinane floor deck pavement and installation, shear stud welding)
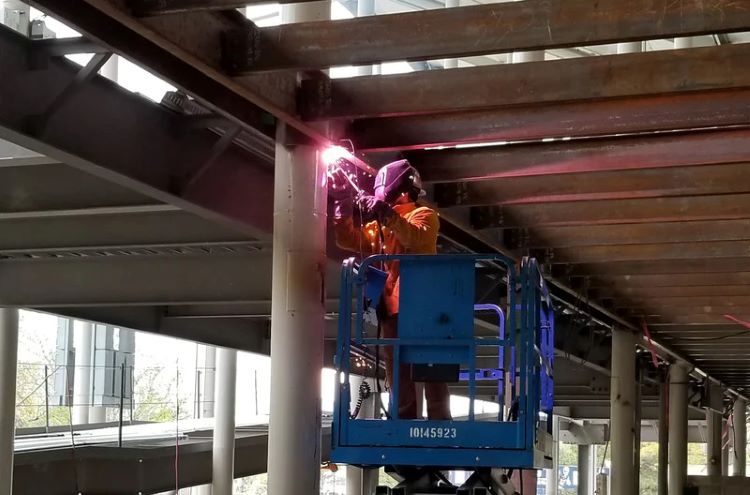
(Upper/Lower flange butt welding full penetration site welding between main column/beams)
Would you like to see more information and images of ZHM’s Stadium Seat Expansion Steel Structure Frameworks ? Visit our Photo Gallery.
HOW CAN WE HELP YOU?
ZHM’s world-class team — together with our raw material suppliers and subcontractors — works to solve your most challenging design, engineering, farbrication or construction issues.
Contact ZHM by telephone at +86 135-8815-1981 or send us your questions via email to info@zhmsteelworks.com
- Pre:None
- Next:Three Leg Tubular Self Support 2024/5/20
