The Design of Steel Warehouse Buildings
Steel Warehouse Building Design is an essential part of the whole process. In general, there are two types of steel warehouse design drawings. One is the structural drawing, and the other is the construction drawing. Structural drawings illustrate the structure of steel buildings and the connection between each structure part. Construction drawings show how to assemble these parts into a single building.
Steel warehouse buildings are steel structures, including column, beam, and plate steel frames. The column is vertical support which significantly affects the final construction of the building. The size of the columns used in steel warehouses must be selected according to the actual conditions of the site chosen. If the structure is too small, it will lead to structural instability or even collapse during strong winds; if too large, it will increase unnecessary materials and reduce economic efficiency. Therefore, good designers choose reasonable sizes for their columns before starting construction.
Table of Contents
1.1.Parameters of the Tanzania metal structure warehouse building:
1.2.The Calculation of Prefab Steel structure Warehouse Building
2.The components of Steel structure warehouse building
2.1.Advantages of prefabricated steel structure buildings
The design of Steel Warehouse Building in Tanzania
We designed and manufactured a 2,000-square-meter steel structure warehouse for our customers in Tanzania. The warehouse dimensions are 100 meters long, 20 meters wide, and 7.7 meters high. A 4.5-meter-high mezzanine at the front of the warehouse is used for the office.
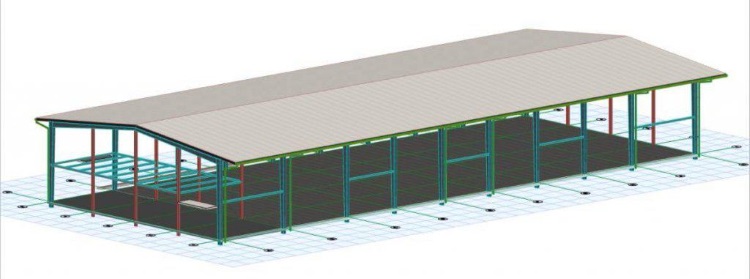
design of Steel Warehouse Building in Tanzania
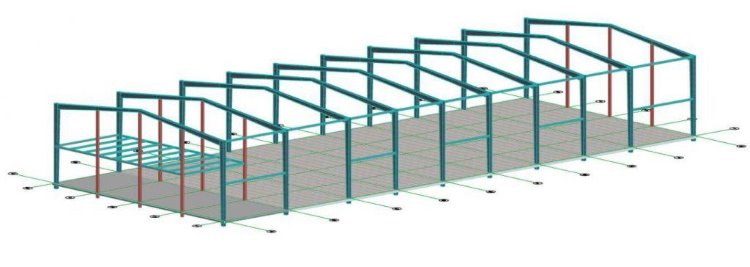
Steel Structure Warehouse Buildings
Parameters of the Tanzania metal structure warehouse building:
Live load: 0.5kn / m2
Wind load: 0.6kn / m2
No snow
Earthquake: 7 degrees, 0.1g
Brick wall height: 5 meters
Design Software: PKPM
The Calculation of Prefab Steel structure Warehouse Building
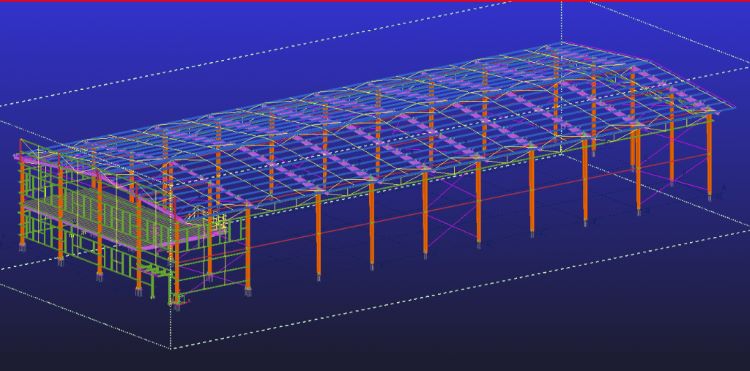
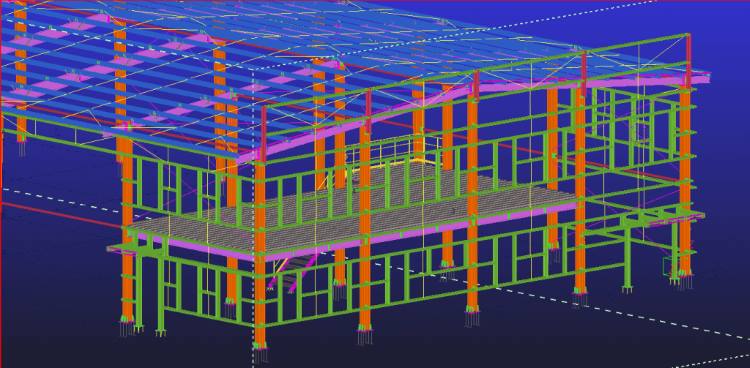
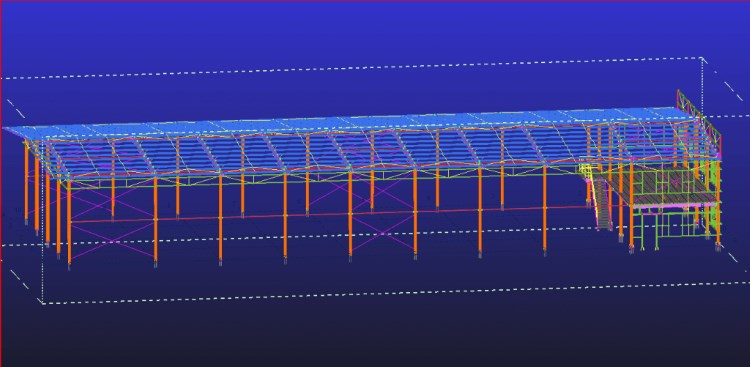
The calculation of the single steel frame, width: 20 meters, height 7.7 meters, column spacing 6.25 meters, slope: 1:10. Steel: Q345B
Connection method of steel beam and steel column: bolt connection
Steel columns are connected to the foundation through the embedded anchor bolts.
Anchor bolt: M20x900, four anchor bolts per column
The components of Steel structure warehouse building
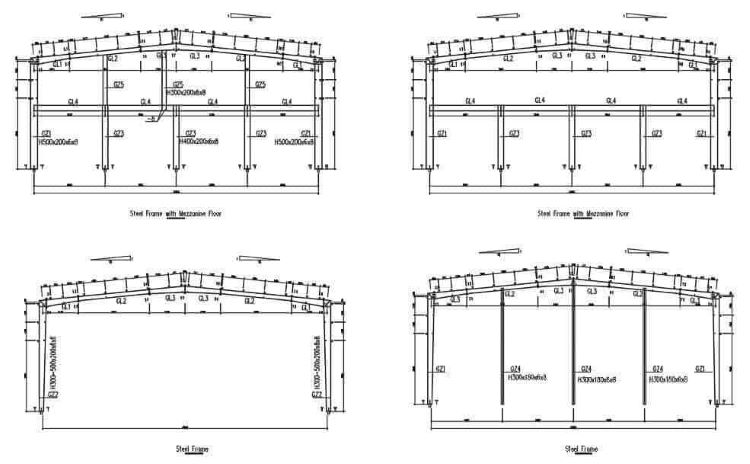
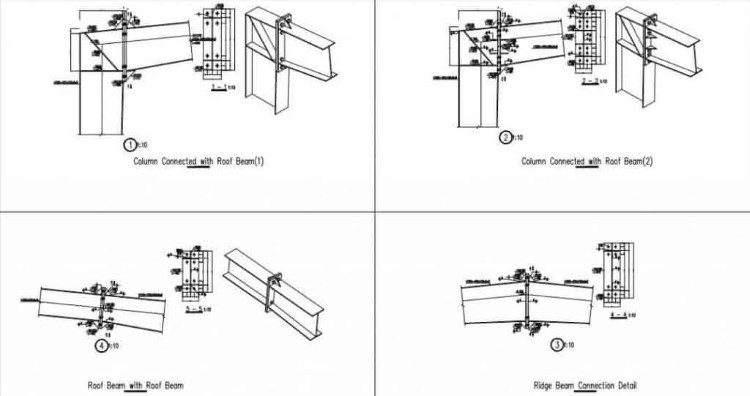
Roof horizontal bracing, wall bracing: round steel
Tie rod: welded pipe
Roof purlins, wall girt: galvanized C-type purlins, purlin spacing: 1.5 meters.
Sag rod: round steel
Roof panel: 50mm polyurethane composite board
Wall panel: 0.5mm color metal cladding
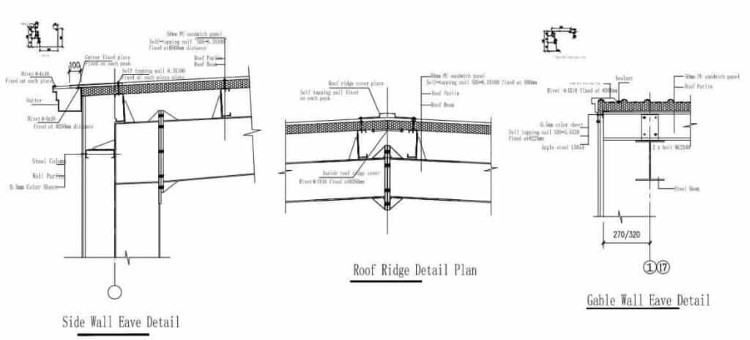
Wall and roof detail
Advantages of prefabricated steel structure buildings
1.Wide range of uses:
This is an easy-to-use, durable and well-designed solution for construction applications. This can be used as factories, warehouses, office buildings, stadiums, aircraft hangars, etc. It is suitable for single-story large-span buildings and applies to building multi-story or high-rise buildings.
2.Short construction time
All components are prefabricated in the factory, and only simple assembly is required on-site. The result? Less construction time and saving of resources, including energy, materials, and manpower.
3.Easy to maintain
The calculated steel structure building is resistant to severe weather and simple maintenance.
4.Reasonable cost:
 |
 |
 |
 |
| Reliable and Customized Designs | Cutting Edge Designing Process | Free Online Price System | Easy Bolt-by-number Assembly |
 |
 |
 |
 |
| Over Two Decades of Experience | Value For Money | Unmatched in Quality and Craftmanship | Excellent Customer Service |
Would you like to see more information and images of ZHM’s Metal Steel Structure Warehouse Building ? Visit our Photo Gallery.
HOW CAN WE HELP YOU?
ZHM’s world-class team — together with our raw material suppliers and subcontractors — works to solve your most challenging design, engineering, farbrication or construction issues.
Contact ZHM by telephone at +86 135-8815-1981 or send us your questions via email to info@zhmsteelworks.com
- Pre:None
- Next:How to Design The Warehouse Bu 2024/5/25
