Metal Building Doors | Options and Styles | Made In China ZHM
A Guide to metal building doors
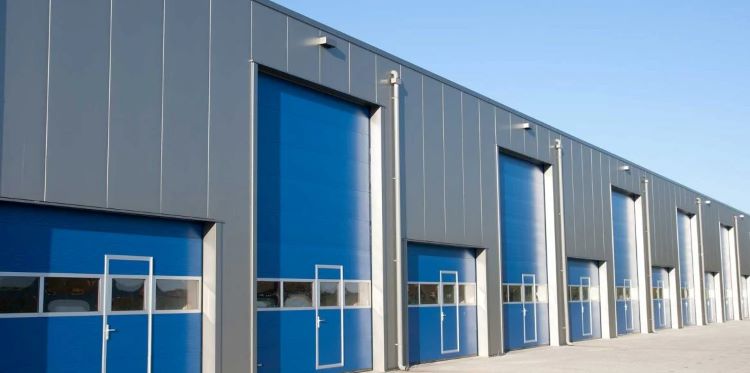
Index On This Page
1.Overhead Garage Doors
2.Overhead Roll Up Doors
3.Bifold & Stacking Doors
4.Hydraulic Doors
5.Sliding Doors
6.Vertical Lift Doors
7.Folding Fabric Doors
8.Walk Doors
9.Windows
Carefully planning your exterior doors is critical. Don’t treat them as an afterthought.
Steel doors with steel frames provide strength, durability, sound dampening, and fire resistance, much more than fiberglass or wood core doors. They also provide a high level of security and can last for decades with regular maintenance. There is a wide range of attractive door types provided for different applications.
When designing your building with your chosen building supplier, you will specify where you need large access doors. These will then be added to the engineering plans, and framed openings will be added to accommodate your chosen doors.
Your metal building supplier will be able to offer you various options in terms of door design and style. Please note that you are under no obligation to purchase your doors from the building supplier. These can also be sourced locally or from your specialist online door suppliers.
Metal doors are highly resistant to damage and, when coated, resistant to corrosion. With a foam core, a metal door can provide a high level of insulation.
Steel doors are usually best for metal frame buildings since they are designed to fit into a metal structure, making it easier to prevent water or air leakage.
Various doors and door mechanisms are available for use in pre-framed openings. Sliding doors are one such economical large-door solution. For specific applications, mechanized overhead doors, or roll-up doors, are particularly convenient, especially when combined with a remote control system. Several specialized door options are also available for aircraft hangars.
Garage Doors
Available sizes: (residential): 2.5mx2.5m to 4.0m to 4.0m
Available sizes: (commercial): 2.5mx2.5m to 10mx6m
Typically used for: garages, shops, RV garages, and warehouses
When building a new structure or replacing an existing one, every entryway in the building must suit your purpose.
Some things to think about are how important security is for you, how much traffic you expect, the design of the building, climate (e.g., choose insulated doors for cold climates and cold storage warehouses), and building codes. These will help you decide the type of door to select.
If you are going to have heavy traffic, roll-up doors are probably best. Sectional overhead doors are great in garages and shop buildings. Both come in various styles, profiles, and colors and can be customized to your desired look.
Advantages: Available in many designs and color options. Provide a watertight seal. Can be insulated. Fast, reliable, and efficient operation.
Disadvantages: They are more expensive than sliding doors due to their well-engineered design. Require regular maintenance and lubrication. The overhead tracks could be a problem if you require unobstructed clearance inside your building.
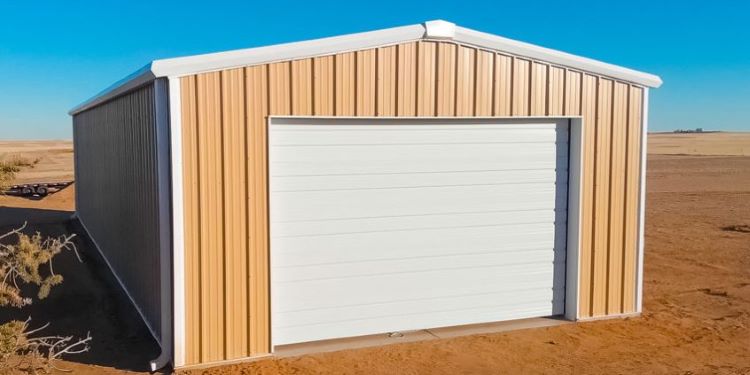
Roll-Up Doors
Available sizes: 1.2x2.2m and 9x10m
Typically used for: garages, sheds, RV storage, self-storage units, and warehouses.
Added security - roll-up doors are difficult to break through, making them a solid and secure door option.
Roll-up doors are also available with in-built insulation for colder climates. The insulation will also reduce external noise. If you have a busy manufacturing operation, you can reduce the sound transmission from or into the building.
Roll-up doors are highly durable, can withstand daily wear and tear, are rust-resistant, and can withstand extreme weather with proper support.
Advantages: Superior security. Fast and efficient operation. Require minimal maintenance. Can be insulated. Their compact, trackless design allows for unobstructed clearances inside the building.
Disadvantages: More expensive than overhead garage doors. Limitations on appearance and color options. Have a more industrial aesthetic.
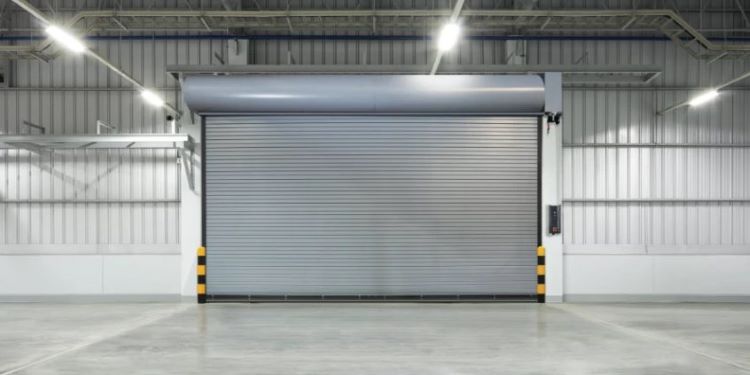
Bifold Doors
Maximum Door Size: 27m Wide, 9m Tall
Vertical or horizontal bi-fold doors are very similar to sectional doors but have much larger panel sections, i.e., the two sections that fold open to the inside or outside of the building. The operation can be manual or motorized.
If opening to the outside, they have a considerable advantage in taking up no interior space. This design is suitable for buildings housing heavy machinery or aircraft.
Advantages: Typically outfitted with an electric motor, long history of dependable use, strong.
Disadvantages: Also more costly, may require service if jammed. Can be noisy and create vibrations when in operation.
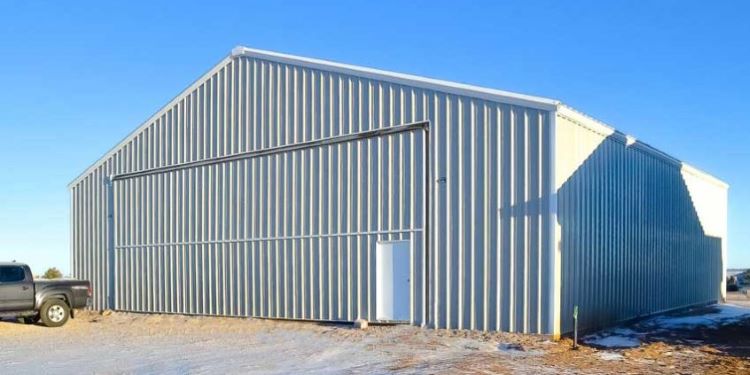
Hydraulic Doors
Available sizes: 10’x10’ to 80’x22’ (3x3m to 25x7m)
Typically used for aircraft hangars, agricultural barns, retail stores, and commercial garages.
Advantages: Fast open and close times, and once open, the door acts as a canopy and provides additional shading.
Disadvantages: High cost and dependence on power. While the door opens and closes smoothly, it might require a more sturdy building structure to support it than some other types, such as rolling doors.
Power outages might be a problem if these doors need to be opened, but, as expected, they have a failsafe in the hydraulic system to close them in case the door is open during a power outage.
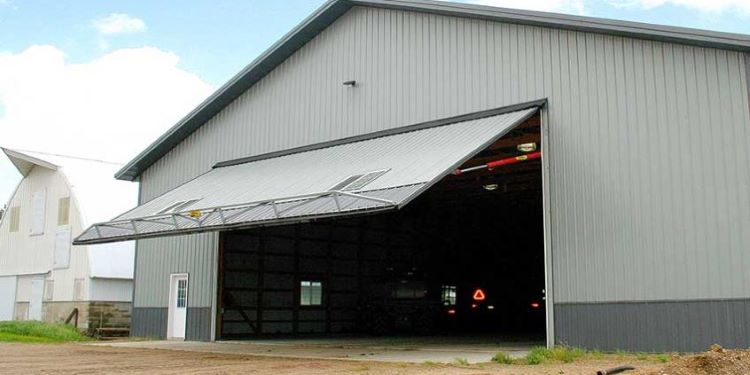
Agricultural Steel Building Hydraulic Door
Sliding Doors
Available sizes: (1m to 10m)
Typically used for Agricultural barns, horse barns, warehouses, and aircraft hangars.
Sliding doors may be mounted via an external or internal horizontal track system at the top of a framed opening. Depending on door weight and size, sliding doors may rely on support from the top track system or lower guide rail mounts and wheels.
Top-mount-only systems are prevalent on smaller commercial doors or in agricultural uses. Mainly used as agricultural barn doors but can also be used in warehouses.
Larger sliding doors have rollers on the bottom and are simply termed “bottom rolling”. These are common for freight facilities and aircraft hangars.
Suitable for extreme weather. Relatively low cost. And the big advantage of not taking up overhead clearance. They can even be installed in a Quonset building, running along an exterior rectangular frame supported at the top and bottom.
Advantages: Simple, cost-effective, sturdy, and straightforward to clean.
Disadvantages: Manual doors require strength to open, tracks can be jammed, and must be cleaned regularly. Another disadvantage is that they might not seal very well, as there is a gap around the edge of the doors, although this is not a problem with residential sliding doors.
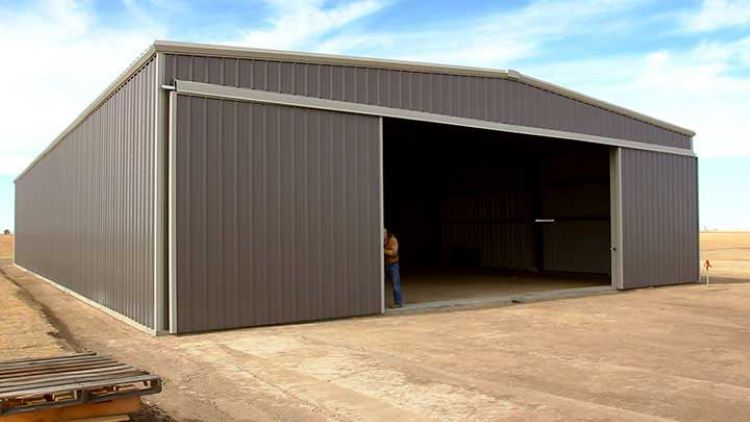
Vertical Lift Doors
Stackers are less expensive, less robust, and typically manually operated. Their advantages include simplicity and low cost.
Advantages: Typically electrically motorized (except for stackers), sturdy, dependable.
Disadvantages: More costly, may require professional service if jammed.
Folding Fabric Doors
Advantages: Low cost, “crash-forgiving,” aesthetic.
Disadvantages: Lower-quality products provide less security, although high-end fabric door manufacturers address this issue.
Walk Doors
Choose the finish and color to suit your needs. Personnel doors can be steel, wood with windows or not, or glass. They can be insulated or uninsulated. A door package includes weatherstripping, trim kit, leaf, frame, hinges, and threshold. The door and frame are reversible for left or right-hand operation.
Standard sizes: 900x2100, 1000x2100 and 1800x2200mm
Commercial steel doors are the most durable – they could outlast wood by as much as ten years. Wind Ratings are available up to wind speeds of approximately 125 mph (wind pressure or suction of 50 psf). Door kits are shipped pre-hung and ready to install.
Fire-rated doors can help slow or prevent the spread of fire and smoke.
Storefront and office doors are critical to forming customer first impressions in the retail and office environments. Both can come with insulated tempered glass. Our suppliers have many options to customize your doors.
Walk doors are available with door canopies; for more details, see our page on structural upgrade options.
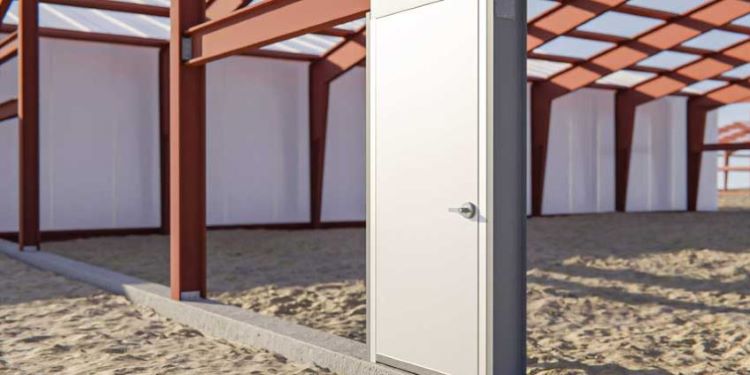
Windows for Steel Buildings
Manufacturers typically offer both insulated (a.k.a. “thermal”) and uninsulated models in a range of standard sizes. If you plan on heating and cooling your building, it pays to opt for thermal windows.
Use Commercial or Residential Windows
Getting a quote from your steel building supplier and local supplies is a good idea.
Fixed-glass windows are simple to install in a pre-engineered building. They are preferred for heightened security or larger window areas for retail stores.
Common Questions
Are doors included as part of the metal building kit package?
This varies by supplier, but typically one large framed opening for a garage door is included along with one walk door. Additional doors and framed openings will need to be specified when you request quotes.
Can we source our own doors?
Absolutely, you are under no obligation to buy doors from your chosen metal building supplier.
What kind of door do I need for a metal building?
Typical door options for metal buildings include overhead doors in various sizes, such as garage-style and roll-up, as well as standard steel walk doors measuring 900mm by 2100mm for personnel access.
Would you like to see more information and images of ZHM’s Metal Steel Structure Buildings Metal Building Doors ? Visit our Photo Gallery.
HOW CAN WE HELP YOU?
ZHM’s world-class team — together with our raw material suppliers and subcontractors — works to solve your most challenging design, engineering, farbrication or construction issues.
Contact ZHM by telephone at +86 135-8815-1981 (wechat and whatsapp) or send us your questions via email to info@zhmsteelworks.com
- Pre:None
- Next:Panel Paint PVDF Coatings: The 2024/6/5
