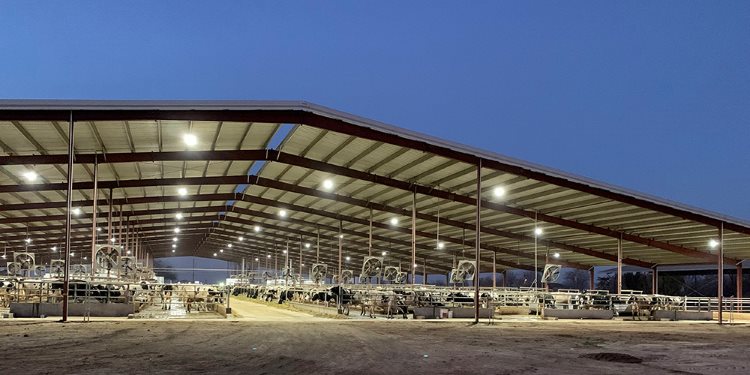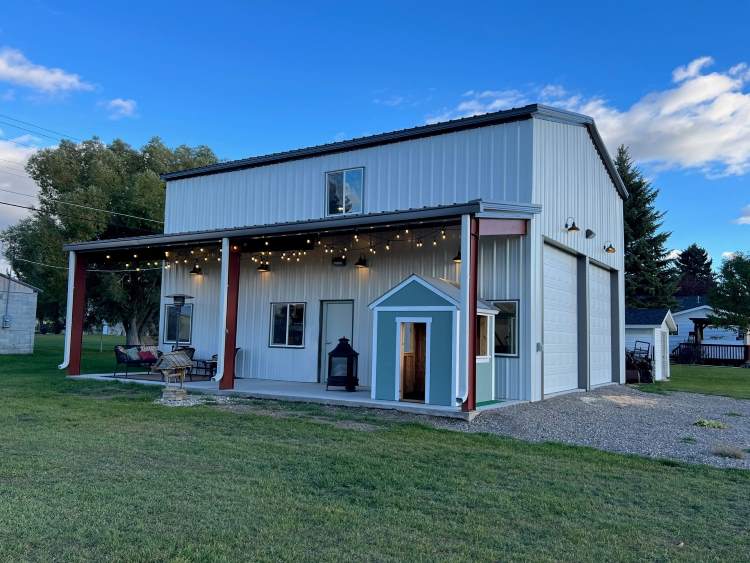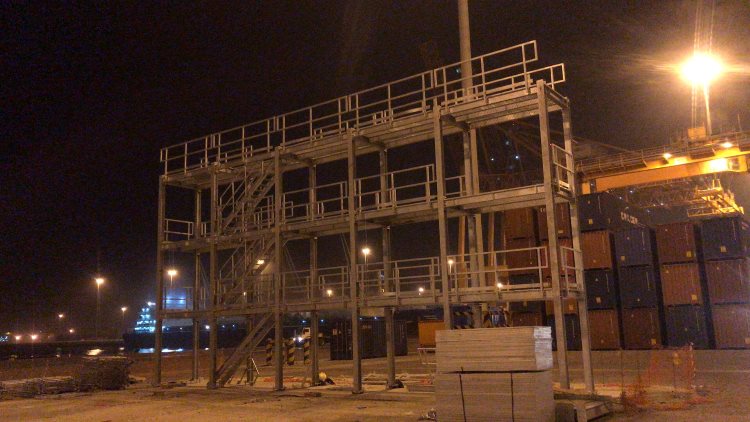PEB Wine Production Building with Exposed Steel Canopy
Description of Project
Location: BC Canada
Size: 850sqm
Wall System: Reverse ZHM HV-205 Reverse Panel
Roof System: ZHM Al-Mg-Mn Standing Seam
End Use: Winery Production

Wine Production Building with Exposed Steel Canopy
Our Winery client's new 850m2 building serves as a wine production facility, nestled along the lakeshore of Lake Okanagan. The facility was designed using a custom ZHM pre-engineered building tailored to fit several processing tanks and houses a partial mezzanine to overlook daily operations. The extended roofline offers a canopied space with exposed steel.
This building allows the winery to be completely self sufficient in growing, processing and serving the public the fruits of their labor year round.




Why PEB Wine Production Building with Exposed Steel Canopy ?
 |
 |
 |
 |
| Reliable and Customized Designs | Cutting Edge Designing Process | Free Online Price System | Easy Bolt-by-number Assembly |
 |
 |
 |
 |
| Over Two Decades of Experience | Value For Money | Unmatched in Quality and Craftmanship | Excellent Customer Service |
Would you like to see more information and images of ZHM’s PEB Wine Production Building with Exposed Steel Canopy? Visit our Photo Gallery.
HOW CAN WE HELP YOU?
ZHM’s world-class team — together with our raw material suppliers and subcontractors — works to solve your most challenging design, engineering, farbrication or construction issues.
Contact ZHM by telephone at +86 135-8815-1981 (wechat and whatsapp) or send us your questions via email to info@zhmsteelworks.com
Hot Tags:
FBO Flight School Aircraft Hangar with a Modern Design,Made In China ZHM,Fixed Base Operator,passenger terminal,corporate, charter and general aviation, clear span, rigid frame gang hangar





