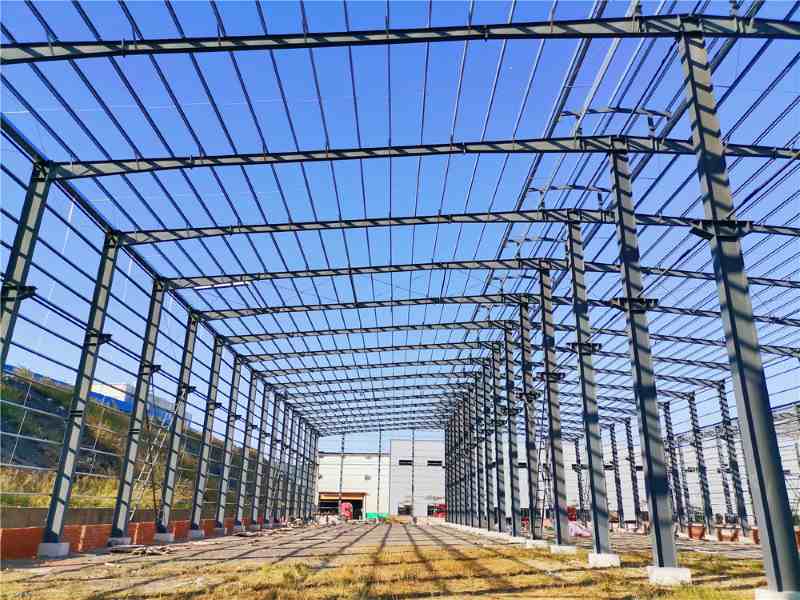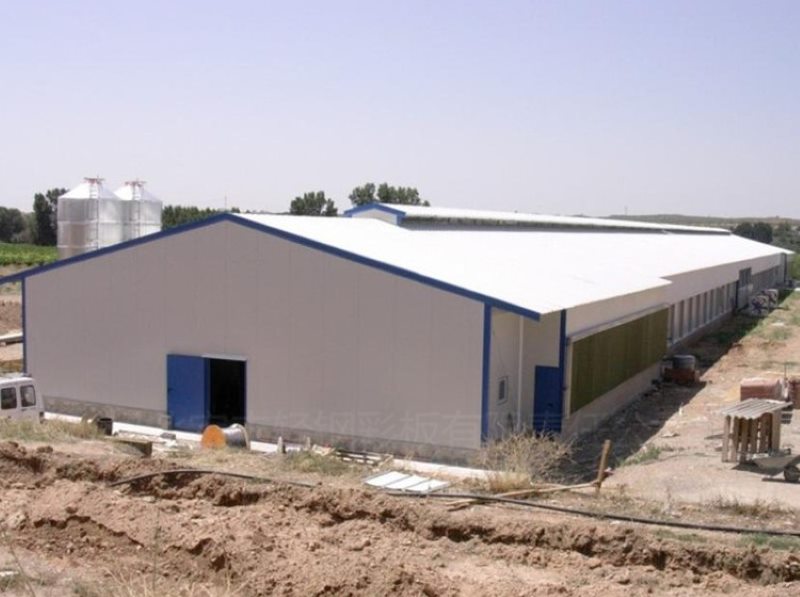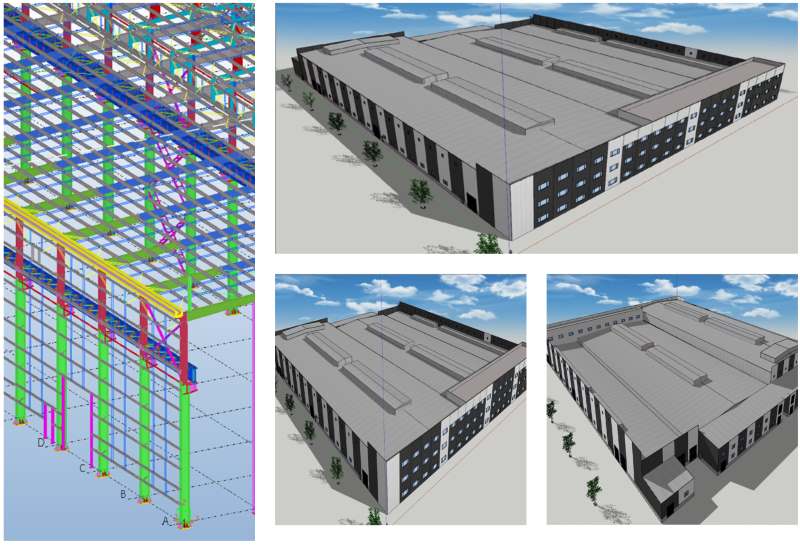4700Sqm Industrial Steel Structure Workshop Heavy Duty PEB

4700Sqm Industrial Steel Structure Workshop Heavy Duty PEB:Steel Structures During Erection

4700Sqm Industrial Steel Structure Workshop Heavy Duty PEB:Steel Structures During Erection

4700Sqm Industrial Steel Structure Workshop Heavy Duty PEB:Sideing Wall Panels During Erection

4700Sqm Industrial Steel Structure Workshop Heavy Duty PEB:Windows/Doors During Erection
4700Sqm Industrial Steel Structure Workshop Heavy Duty PEB
Heavy Duty Industrial Steel Structure Workshop Building
-Specification: 103.8m x 45m x 14m (H)
-Durable Structures: Q355B, Q235B
-Structure Fabrication: Cut, Drilled, Assembled, Welded, and Painted.
-Features: Assemble Quickly, Affordable, Durable, ClearSpan Interiors
Heavy Duty Steel Structure Workshop With Overhead Crane / Steel Frame Workshop Construction. This steel structure workshop is used as a heavy engineering machine workshop. Large steel beams and columns is used to be the main steel structure frame. It has 6 of 10 Tons electric single girder cranes in the workshop to lift heavy machine and parts. Our service scope for this project include designing all the drawings, fabrication for steel structure, installation for steel structure, roof and wall panels, crane. We make the independent production schedule to each project. Our engineers will introduce and train workers for each project before fabrication works start.

4700Sqm Industrial Steel Structure Workshop Heavy Duty PEB: Construction General Arrangement Drawings Steel column layout

4700Sqm Industrial Steel Structure Workshop Heavy Duty PEB: Construction General Arrangement Drawings Steel roof structure layout

4700Sqm Industrial Steel Structure Workshop Heavy Duty PEB: Construction General Arrangement Drawings Steel structure Side Elevations
Steel Structure Workshop Specification:
| Main steel frame | H-section steel | Q345 steel 8mm to 10mm | |
| Welding | Automatic Submerged Arc Welding | ||
| Rust removing | Sand blasting | ||
| surface processing | Alkyd Paint or galvanized | ||
| High strength bolt | Grade 10.9 | ||
| Supporting system | Angle brace | L50x4,Steel Q235,Process and painting | |
| Cross bracing | dia.20 round bar,Steel Q235, process and painting | ||
| Tie bar | dia.89*3 round pipe,Steel Q235 Process and painting | ||
| Batter brace | dia.12 round bar,Steel Q235 process and painting | ||
| Ordinary bolt | Galvanized bolt | ||
| Roof | Purlin | C160*60*2.5,steel Q235,Painting or galvanized | |
| Out-roof panel | Sandwich panel or corrugated steel plate | ||
| Transparent skylight | 6mm thick PVC | ||
| Accessories | Sealant,self-tapping screw, etc. | ||
| Edge cover | Made of color steel sheet thickness 0.5mm | ||
| Gutter | Made of steel sheet thickness 0.8mm, or PVC | ||
| Rinspout | dia.110 PVC | ||
| Wall | Purlin | C160*60*2.5,steel Q235,paint | |
| Wall panel | Sandwich panel or corrugated steel plate | ||
| Accessories | Sealant,self-tapping screw etc | ||
| Edge cover | Made of color steel sheet thickness 0.5mm | ||
| Ventilator | unpowered axial-flow ventilator or monitor roof | ||
| Door & window | Rolling door/sliding door, PVC/alu. alloy window | ||
| Crane | With or without crane, ranging from 5 tons to 20 tons |
If you want to order a similar Industrial Steel Structure Workshop Heavy Duty PEB, Just feel free to fill the form based on what you know from ZHM Huawu Steel:
| 1 | Location (where will be built?) | _____country, area |
| 2 | Size: length*width*height | _____mm*_____mm*_____mm |
| 3 | wind load (max. wind speed) | _____kn/m2, _____km/h, _____m/s |
| 4 | snow load (max. snow height) | _____kn/m2, _____mm |
| 5 | anti-earthquake | _____level |
| 6 | brickwall needed or not | If yes, 1.2m high or 1.5m high |
| 7 | thermal insulation |
If yes, EPS, fiberglass wool, rockwool, PU sandwich panels will be suggested; . if not, the metal steel sheets will be ok. The cost of the latter will be much lower than that of the former |
| 8 | door quantity & size | _____units, _____(width)mm*_____(height)mm |
| 9 | window quanity & size | _____units, _____(width)mm*_____(height)mm |
| 10 | crane needed or not | If yes, _____units, max. lifting weight____tons; max. lifting height _____m |
Tag: metal workshop building, prefab steel buildings, steel structure factory building
Why ZHM Huawu Metal Industrial Steel Structure Workshop Heavy Duty PEB ?
 |
 |
 |
 |
| Reliable and Customized Designs | Cutting Edge Designing Process | Free Online Price System | Easy Bolt-by-number Assembly |
 |
 |
 |
 |
| Over Two Decades of Experience | Value For Money | Unmatched in Quality and Craftmanship | Excellent Customer Service |
Would you like to see more information and images of ZHM Huawu Steel's Metal Industrial Steel Structure Workshop Heavy Duty PEB ? Visit our Photo Gallery.
HOW CAN WE HELP YOU?
ZHM’s world-class team — together with our raw material suppliers and subcontractors — works to solve your most challenging design, engineering, farbrication or construction issues.
Contact ZHM by telephone at +86 135-8815-1981 (wechat and whatsapp) or send us your questions via email to info@zhmsteelworks.com





