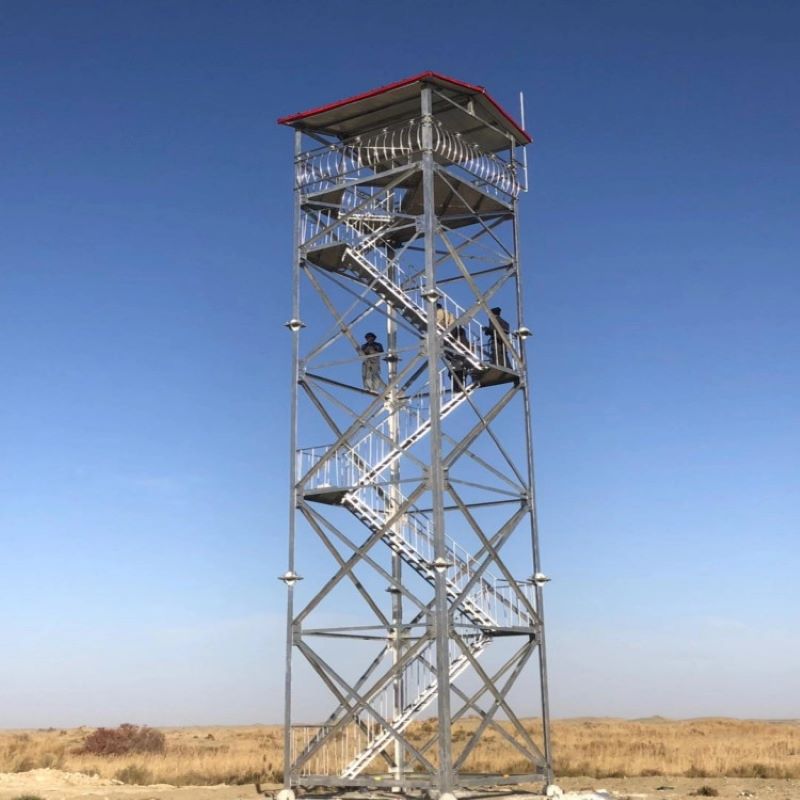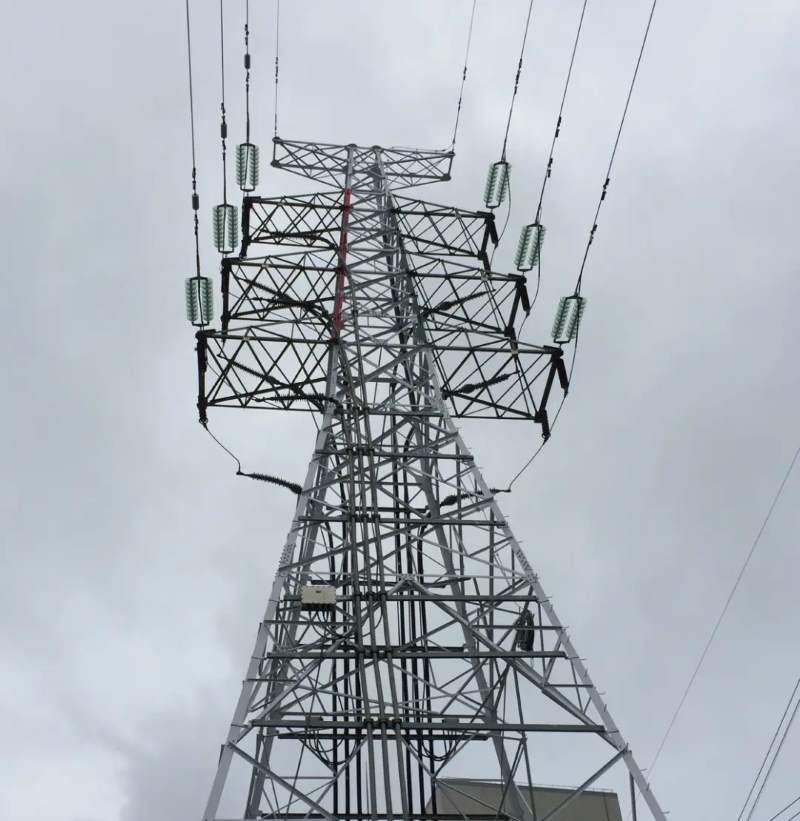Multiple-Storey Steel Structure Workshop 4-Floor
Prefabricated Multiple Storey Steel Structure Buildings For Workshop
Prefabricated Multiple Storey Steel Structure Buildings are very common nowadays, it is a type of steel structural building system that comprised of welded H section for the beam and post. C or Z section, steel bar, pipe, angle steel, etc as the sub steel framework. The roof and walls using a variety of panels like corrugated steel sheets, insulated sandwich panels, and other components such as windows, doors, and stairs.
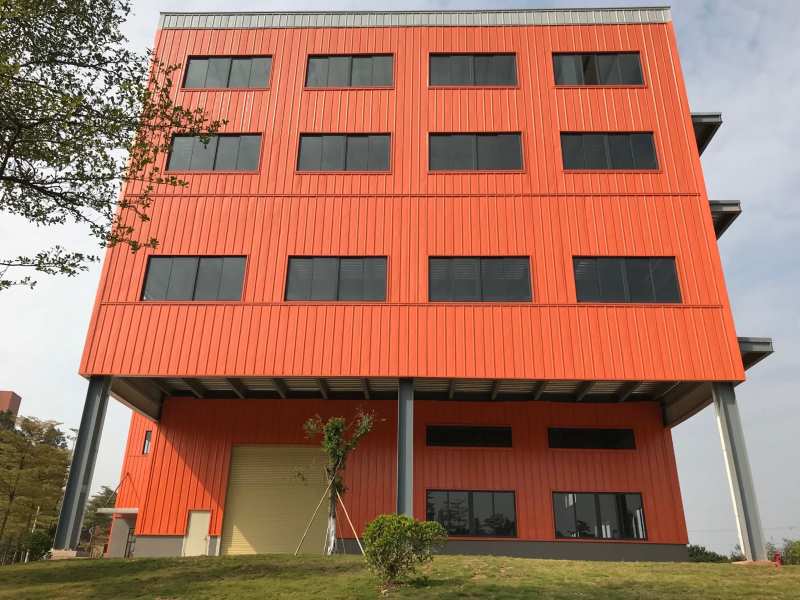
Prefabricated Multiple Storey Steel Structure Buildings For Workshop: Front side View
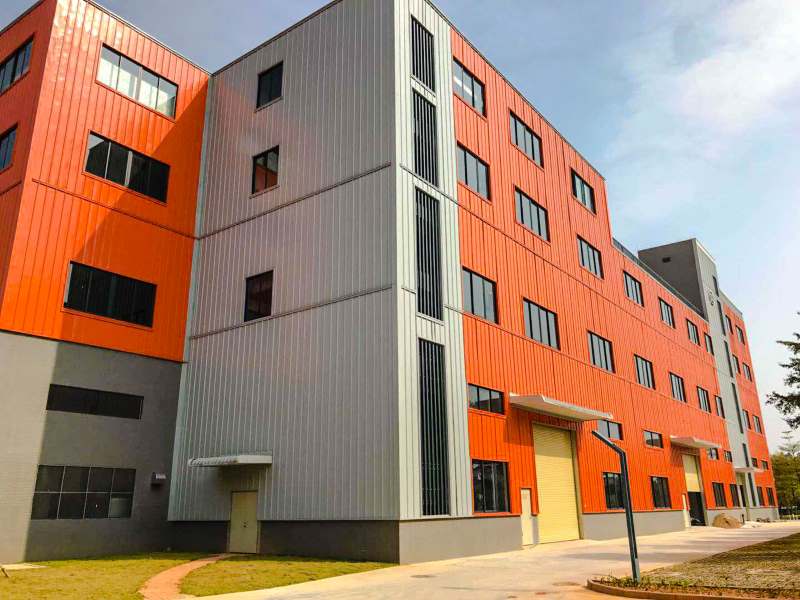
Prefabricated Multiple Storey Steel Structure Buildings For Workshop: Back side View
1.Materials
Building Brand: ZHM Huawu Steel
Primary Steel Structure Beam and post: GB Q235/Q355B grade, welded H steel section.Sub Secondary steel structure: GB Q235B grade, steel bar, pipe, angle steel, etc.
Roof Purlin/Wall Girt: Galvanized C section.
Maintenance: Roof, wall, skylight, floor deck
The minimum size of the fillet welding for any which not defined in the drawings shall be 6mm with full welding.
2.Fasteners( bolts and nuts) for jointing
High Strength bolts 10.9 grade used to connect the Steel Columns and pressure type high strength bolts 10.9 grade used to connect the constructional elements.
3. Derusting and painting
Shot blasting to 2.5 and Applying of Paint with following
1st coat of Primary anti-rust paint 30 microns
2nd coat of Primary anti-rust paint 30 microns
4. Loads
Roof dead load: 0.25 kN/m 2
Roof live load: 0.3 kN/m 2
Wind speed or wind load: 80~110 km/h
Floor dead load: 0.25 kN/m 2
Floor live load: 0.3 kN/m 2
Steel building material component
Main Steel Frame
- H section steel Q235/Q355 grade steel 8mm/10mm
- Welding Automatic submerged arc welding
- Rust removal Shot blasting Sa 2.5
- Surface processing Alkyd painting or galvanized
- Intensive bolt Grade 10.9
Sub Steel Frame
- Angle brace L50x4, Steel Q235, processed and painted
- Cross support Φ20, Steel Q235, processed and painted
- Tie rod Φ89*3, Steel Q235, processed and painted
- Bracing Φ12, Steel Q235, processed and painted
- Standard bolt Galvanized bolt
Roof
- Purlin C#160,C#180,C#250, galvanized
- Roof panel Insulated sandwich panel or corrugated steel plate
- Skylight panel 2.0mm FRP
- Accessories Glass cement, self-tapping screws,etc
- Flashing/Trimming Sheet steel profile
- Gutter Galvanized sheet steel profile
- Water pipe Φ110 PVC
Walls
- Purlin C#160,C#180,C#250, galvanized
- Wall Insulated sandwich panel or corrugated steel plate
- Accessories Glass cement, self-tapping screws,etc
- Flashing/Trimming Sheet steel profile
- Ventilation Axial fan
Doors
- Rolling door/sliding door Automatic or manual
Windows
- Sliding/fixed/shutter Aluminum or PVC window frame
Floor plate
- Steel deck 1.0mm galvanized
The advantageous for steel building
- 1). Large interior open spaces benefit for commercial structures, warehouses, workshops, storages, shopping center, stadium, etc
- 2). The system can use less steel to achieve the same structural scale, which is more economical.
- 3). They have immense strength, pretty much stronger and more durable than other construction materials, the main structure can last around 50 years.
- 4). All the framing components cut, welded, and drilled at the factory, it makes the installation work at a high speed assembled at a construction site.
- 5). The steel building is also a green building system, cause steel can be recycled repeatedly that is energy efficient and eco-friendly.
Steel buildings can work for any building application
- A.High-rise buildings like a multi-story office building, residential apartment buildings,commercial buildings center etc.
- B.Warehouse building, similar to the industrial buildings, manufacturing plants, steel workshop.
- C.Agricultural buildings, grain barn, storage buildings, suburban buildings.
Products Service Scope
OEM, wholesale, and retail are all acceptable.
2.Logistic service
Trucking, customs, shipping, or even door to door services.
3.Quality assurance service
We are responsible for all missing components and the wrong parts.
4.After-sales service
Engineer guide on-site, installation management, in time communication on line.
Market
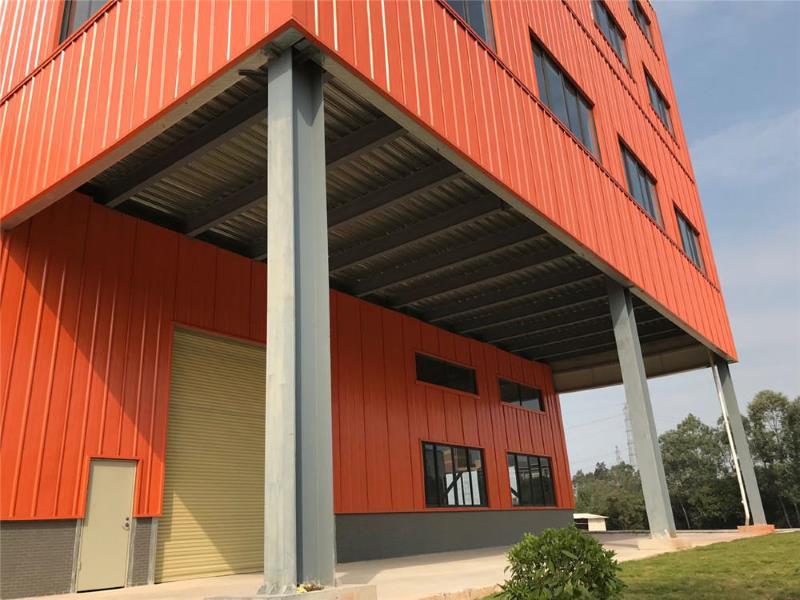
Prefabricated Multiple Storey Steel Structure Buildings For Workshop: Canopy&Mezzinane side View
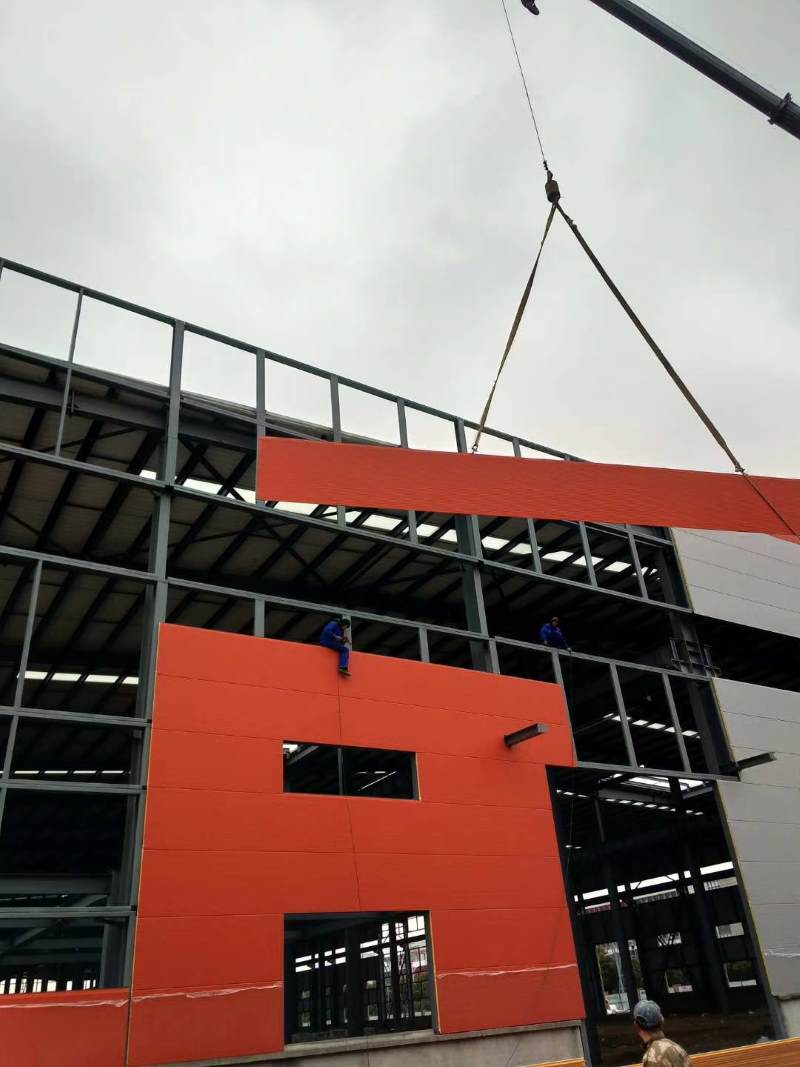
Prefabricated Multiple Storey Steel Structure Buildings For Workshop: Installation of Thermal Insulated Siding Wall Panels
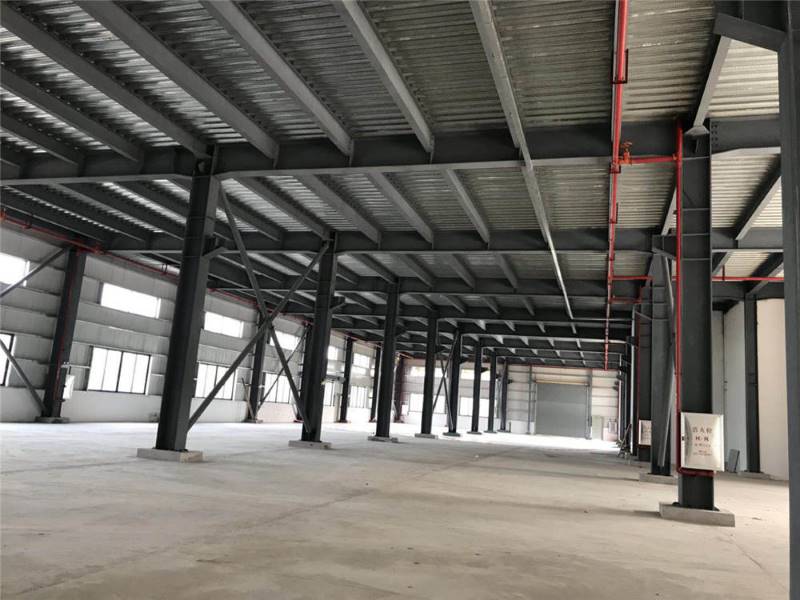
Prefabricated Multiple Storey Steel Structure Buildings For Workshop: Details under the floor deck sheet
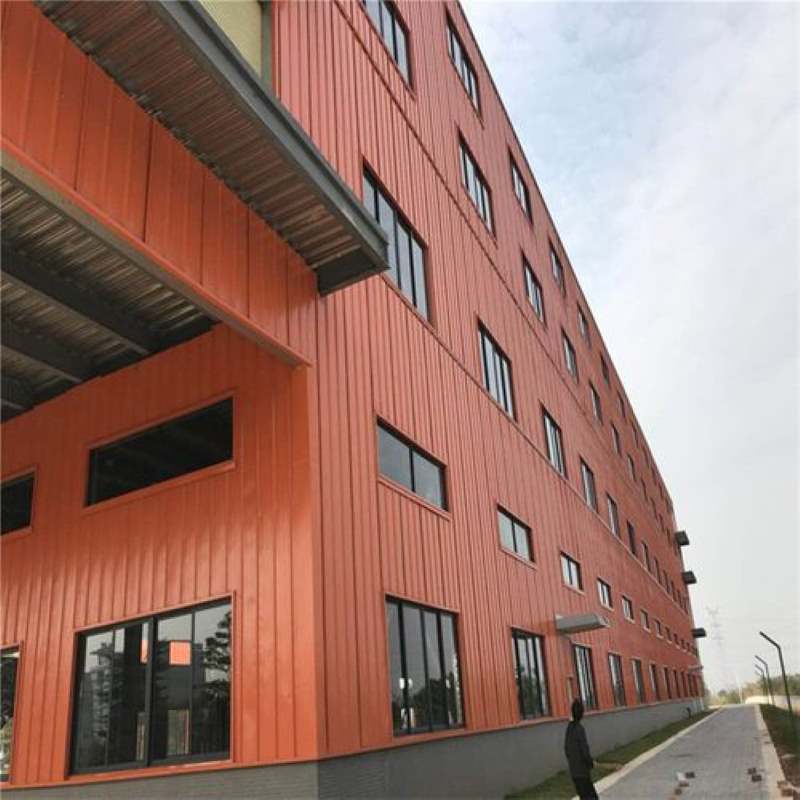
Prefabricated Multiple Storey Steel Structure Buildings For Workshop: Details of Canopies and Corridors For Trucking Area Entrance
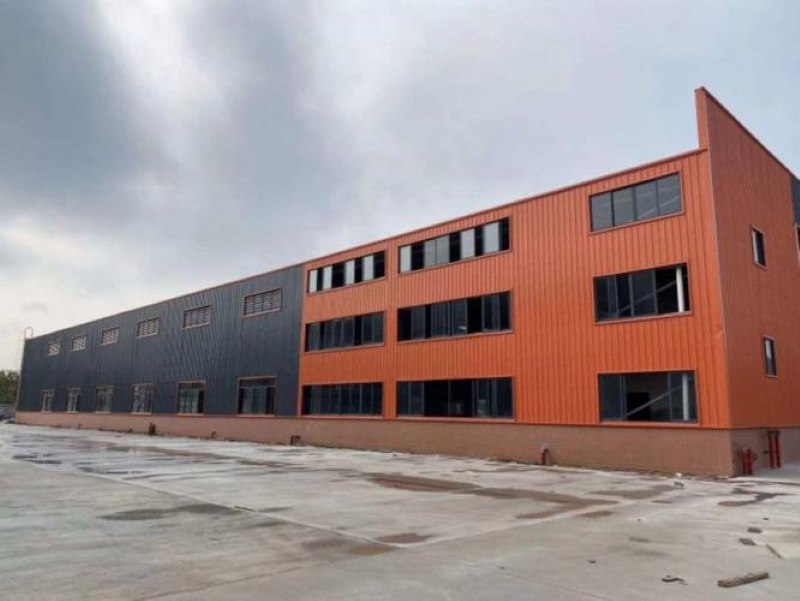
Prefabricated Multiple Storey Steel Structure Buildings For Workshop: Main Workshop Area Elevation View
Why ZHM Huawu Metal Prefabricated Multiple Storey Steel Structure Buildings For Workshop ?
 |
 |
 |
 |
| Reliable and Customized Designs | Cutting Edge Designing Process | Free Online Price System | Easy Bolt-by-number Assembly |
 |
 |
 |
 |
| Over Two Decades of Experience | Value For Money | Unmatched in Quality and Craftmanship | Excellent Customer Service |
Would you like to see more information and images of ZHM Huawu Steel's Metal Prefabricated Multiple Storey Steel Structure Buildings For Workshop ? Visit our Photo Gallery.
HOW CAN WE HELP YOU?
ZHM’s world-class team — together with our raw material suppliers and subcontractors — works to solve your most challenging design, engineering, farbrication or construction issues.
Contact ZHM by telephone at +86 135-8815-1981 (wechat and whatsapp) or send us your questions via email to info@zhmsteelworks.com



