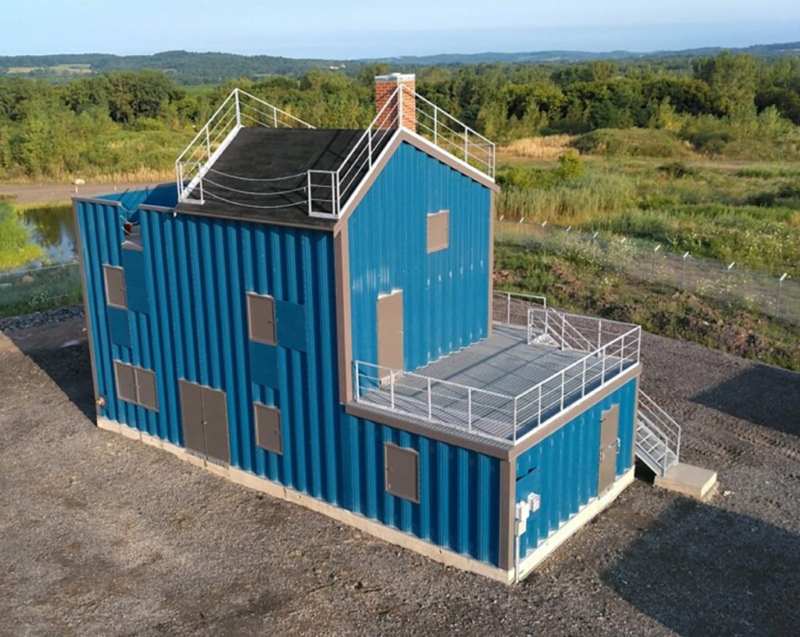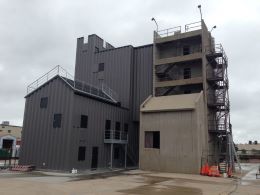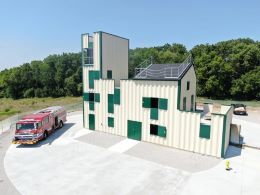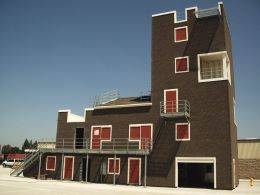Fire Fighting Simulator Towers | Second Alarm - Extended
Features
|
2 Interlock Type Calcium Silicate Tiles Burn Rooms Temperature Monitoring System Floor/Ceiling Breach Movable Maze System Exhaust Fan Wireless Smoke Distribution System Standpipe |
Inset Balcony Search and Rescue Room Chimney Prop Two Story Exterior Stair Forcible Entry Attic Gabled Roof |
Second Alarm - Extended
The ZHM Huawu Steel Second Alarm Extended consists of a 2-story residential/industrial unit attached to a single story annex. It affords training opportunities well suited to firefighters protecting areas that include multiple room configurations (as office spaces) and/or large open areas (as storage facilities). Standard features include 10 single windows, 1 double window, 4 single doors and 1 double door. The RESIDENTIAL/INDUSTRIAL section includes a 4′x0’ attic space with attic access hatch and 2 hinged attic louvers. Perimeter guardrails surround a gabled roof structure with 2 chop-outs. This section includes a 2-story interior stair and a 2nd floor (12×12) live fire burn room. The ANNEX houses a second live fire burn room.
Photos may include options not included in standard features.
|
Building Dimensions
Residential:
|
Standard Features
10 Single 3′ x 4′ Windows 1 Double 6’x4′ Window Doors: 4 Single Doors 1 Double Door Burn Rooms: 2 Floor to Floor Height: 10’0″ Stairs/Ladders: 2 Story Interior Stair Roof Surfaces: Parapet Roof System Residential: Un-equal pitch Gable Pitch |






