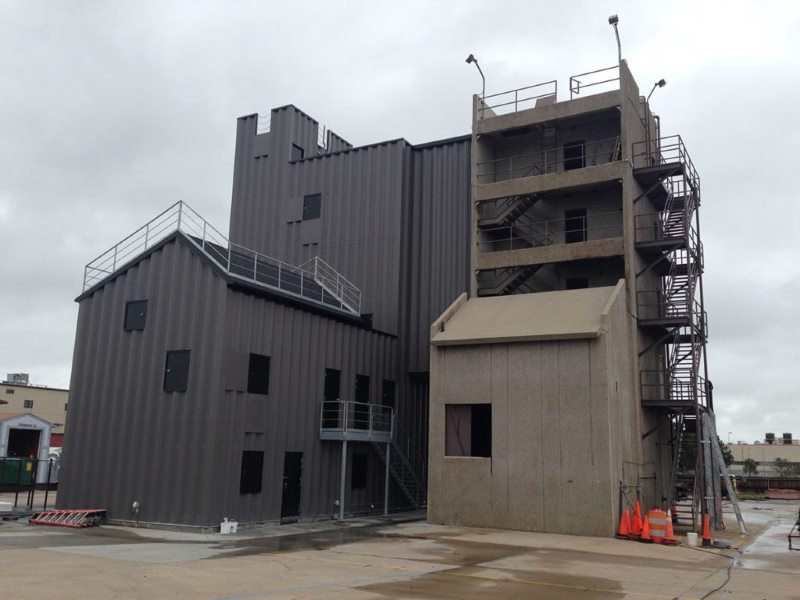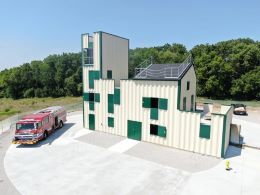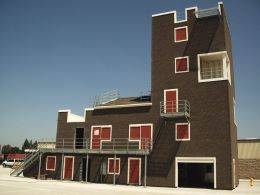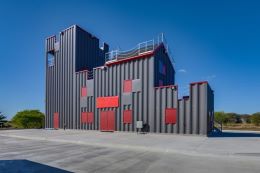Fire Training Structures | Fourth Alarm - Four Story
Features
|
5 Interlock Type Calcium Silicate Tiles Burn Rooms (Class A) 2 Interlock Type Calcium Silicate Tiles Burn Rooms (Class B) 2 Gas-Fired Props Temperature Monitoring System Smoke Distribution Center Elevator Shaft Roll-Up Door on Each Level to 4-Story Elevator Shaft Enclosed 5-Story Stair Tower |
Attic Multiple Roof Elevations Ventilation Training Gas Simulators Rappelling Rail Exterior Balcony Overhead Rappelling Anchors Connection to Existing Concrete Tower with Alleyway |
Fourth Alarm- 4 Story
The ZHM Huawu Steel Fourth Alarm Four Story consists of a 4-story fire training tower, a 2-story residential unit and a 1-story annex. Features include 14 single windows, 1 double window, 5 single doors, 1 double door and a temperature monitoring system. The TOWER has an interior 4-story stair, a ladder from the 4th floor to a roof hatch, a parapet roof system and 4 rappelling anchors. The INDUSTRIAL section includes a 4′x0’ attic space, a gabled roof structure with perimeter welded guardrails and 2 chop-outs and a 2nd floor live fire burn room. The ANNEX houses a second live fire burn room.
Photos may include options not included in standard features.
|
Building Dimensions
21′-11″ W x 11’-18” L x 44′-0″ H (to top of parapet) Residential: 21′-11″ W x 35′-0″ L x 24′-0″ H Annex: 21′-11″ W x 14′-6″ L x 10’-0″ H
|
Standard Features
14 Single 3′ x 4′ Windows 1 Double 6′ x 4′ Window Doors: 5 Single Doors 1 Double Door Burn Rooms: 2 Floor to Floor Height: 10’0″ Stairs/Ladders: 4 Story Interior Stair Vertical Ladder with Bilco Hatch 2 Story Interior Stair Rappel Anchors: 4 Roof Surfaces: Parapet Roof System Residential: Un-equal pitch Gable Pitch |






